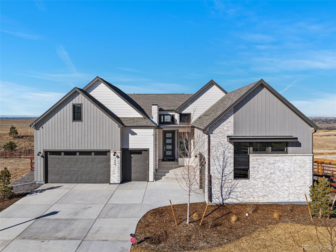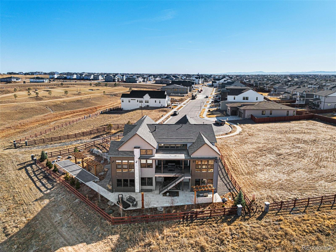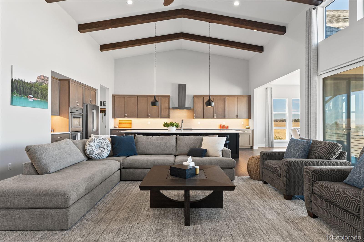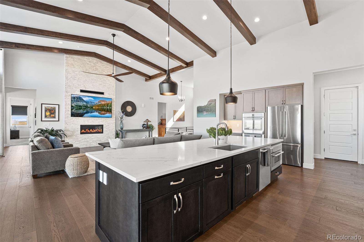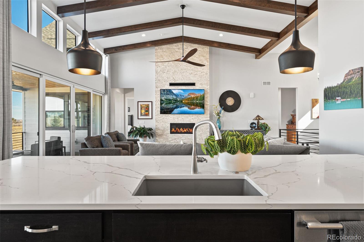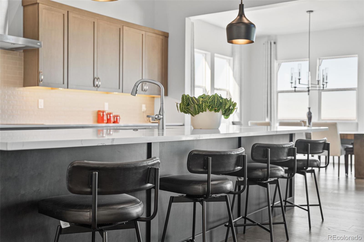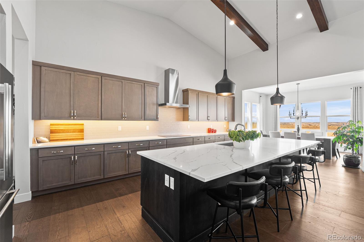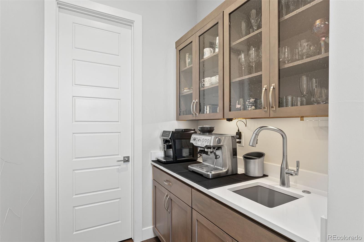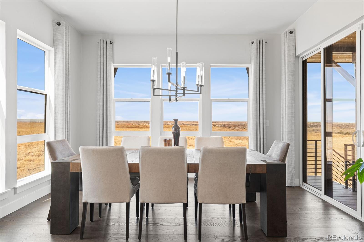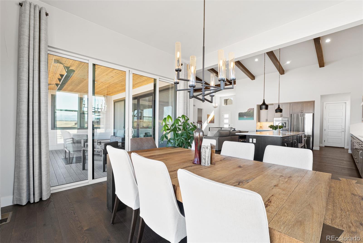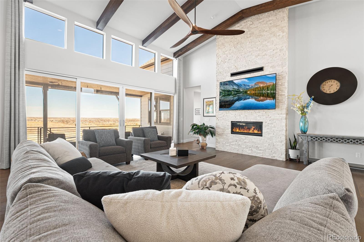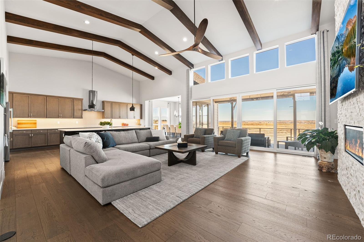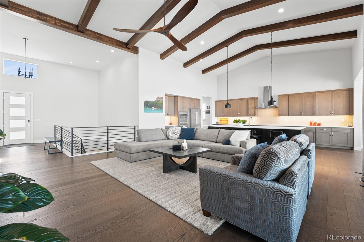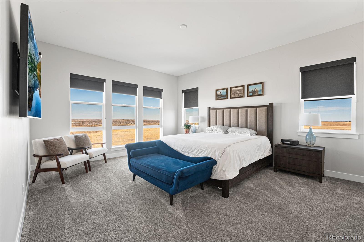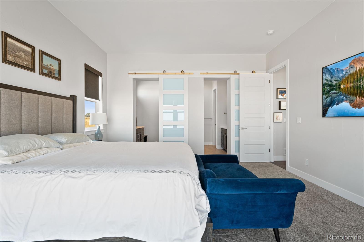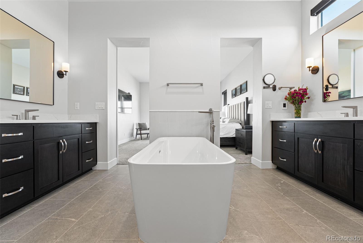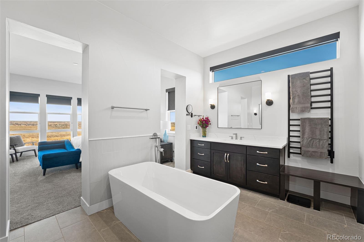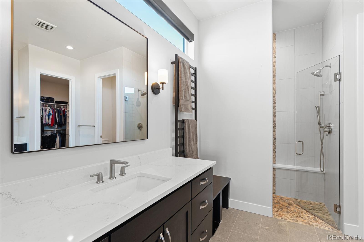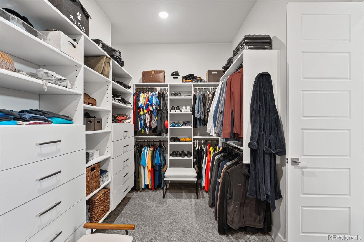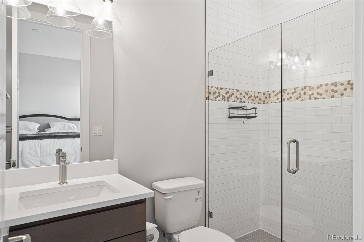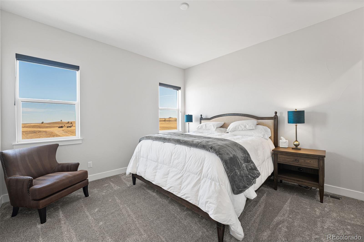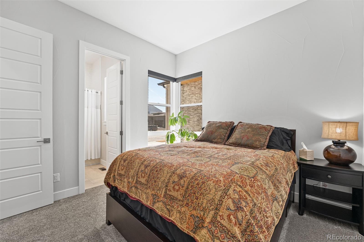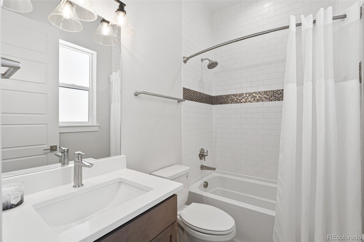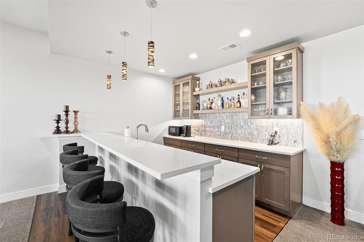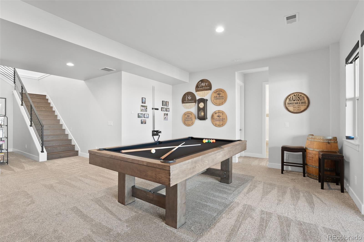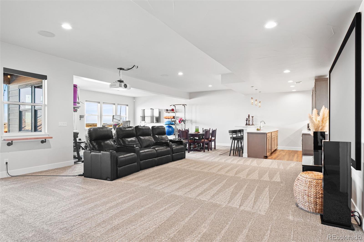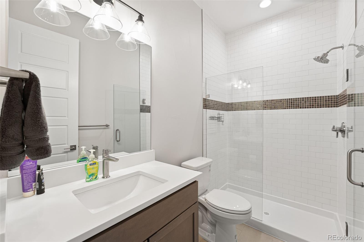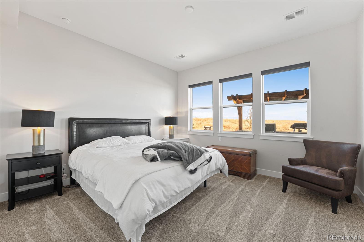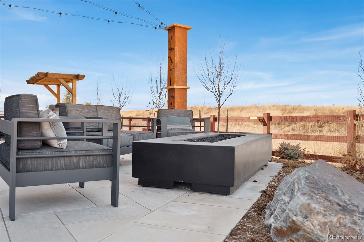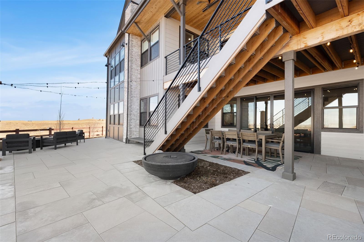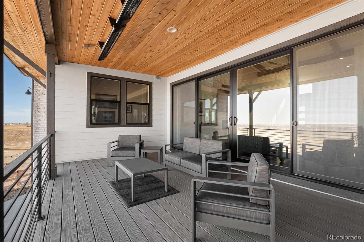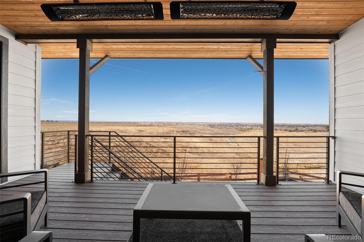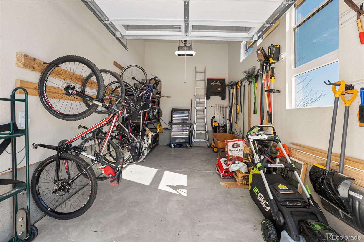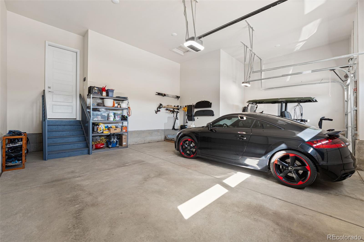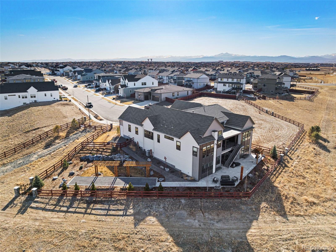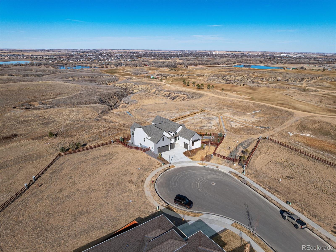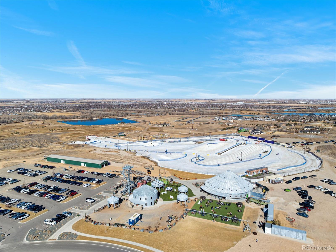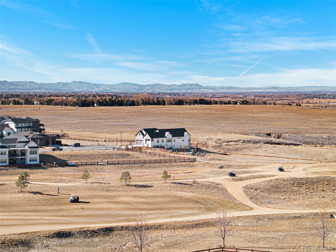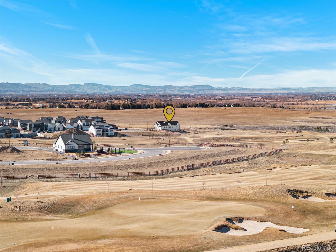Find us on...
Dashboard
- 4 Beds
- 5 Baths
- 4,889 Sqft
- .31 Acres
New Search X
1609 Flourish Court
Experience refined living in this stunning ranch-style home, where floor-to-ceiling windows and soaring vaulted ceilings fill the open floor plan with natural light. Thoughtfully designed for both elegance and comfort, this home offers seamless indoor-outdoor living with breathtaking views of the golf course and mountains. The gourmet kitchen flows effortlessly into the spacious dining and living areas, creating an inviting atmosphere perfect for entertaining. The luxurious main floor primary suite is a private retreat, featuring expansive views, a spa-inspired five-piece bath with heated floors and a heated towel rack, and a generous walk-in closet. The finished walkout basement adds incredible versatility, offering a private home theater, a fully equipped gym, and additional space for guests or recreation. Step outside to enjoy tranquil open space, rolling fairways, and mesmerizing sunsets from your covered patio. Ask your agent for a full list of home inclusions! With impeccable finishes and better-than-new construction, this home is move-in ready and waiting to impress!
Listing Office: LPT Realty 
Essential Information
- MLS® #4071584
- Price$1,990,000
- Bedrooms4
- Bathrooms5.00
- Full Baths3
- Half Baths1
- Square Footage4,889
- Acres0.31
- Year Built2023
- TypeResidential
- Sub-TypeSingle Family Residence
- StatusPending
Community Information
- Address1609 Flourish Court
- SubdivisionRaindance - Fairways
- CityWindsor
- CountyWeld
- StateCO
- Zip Code80550
Amenities
- Parking Spaces4
- # of Garages4
- ViewCity, Golf Course, Mountain(s)
Amenities
Clubhouse, Golf Course, Park, Playground, Pool, Trail(s)
Utilities
Cable Available, Electricity Connected, Internet Access (Wired), Natural Gas Available
Interior
- HeatingForced Air
- CoolingCentral Air
- FireplaceYes
- FireplacesGas, Living Room
- StoriesOne
Interior Features
Ceiling Fan(s), Entrance Foyer, Five Piece Bath
Appliances
Bar Fridge, Cooktop, Dishwasher, Disposal, Double Oven, Dryer, Freezer, Humidifier, Microwave, Range Hood, Refrigerator, Sump Pump, Washer, Water Softener
Exterior
- RoofComposition
Exterior Features
Barbecue, Fire Pit, Gas Grill, Private Yard, Rain Gutters, Water Feature
Lot Description
Cul-De-Sac, Greenbelt, Landscaped, On Golf Course, Open Space, Sprinklers In Front, Sprinklers In Rear
Windows
Double Pane Windows, Window Coverings, Window Treatments
School Information
- DistrictWeld RE-4
- ElementarySkyview
- MiddleWindsor
- HighWindsor
Additional Information
- Date ListedMarch 12th, 2025
- ZoningRES
Listing Details
 LPT Realty
LPT Realty
Office Contact
katrinahunt@thebairdteam.net,720-220-8636
 Terms and Conditions: The content relating to real estate for sale in this Web site comes in part from the Internet Data eXchange ("IDX") program of METROLIST, INC., DBA RECOLORADO® Real estate listings held by brokers other than RE/MAX Professionals are marked with the IDX Logo. This information is being provided for the consumers personal, non-commercial use and may not be used for any other purpose. All information subject to change and should be independently verified.
Terms and Conditions: The content relating to real estate for sale in this Web site comes in part from the Internet Data eXchange ("IDX") program of METROLIST, INC., DBA RECOLORADO® Real estate listings held by brokers other than RE/MAX Professionals are marked with the IDX Logo. This information is being provided for the consumers personal, non-commercial use and may not be used for any other purpose. All information subject to change and should be independently verified.
Copyright 2025 METROLIST, INC., DBA RECOLORADO® -- All Rights Reserved 6455 S. Yosemite St., Suite 500 Greenwood Village, CO 80111 USA
Listing information last updated on April 22nd, 2025 at 8:33am MDT.

