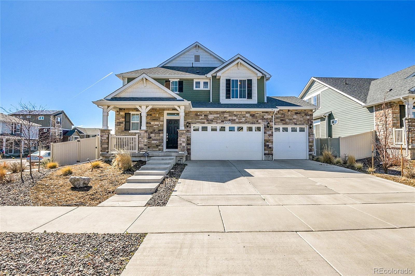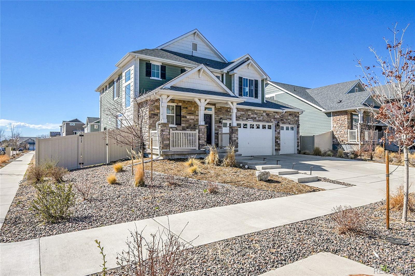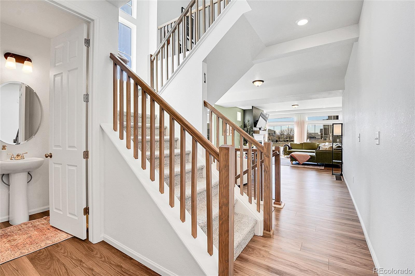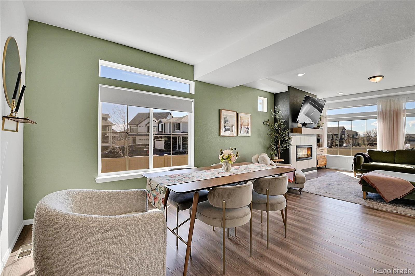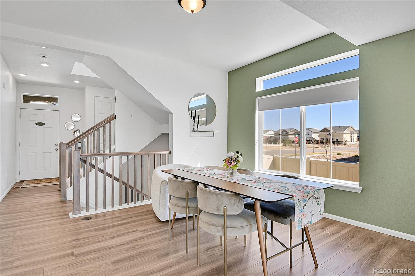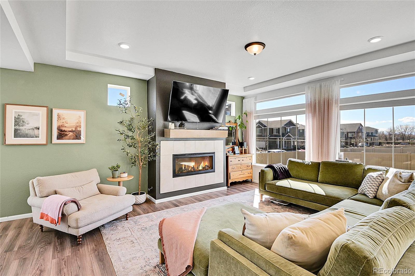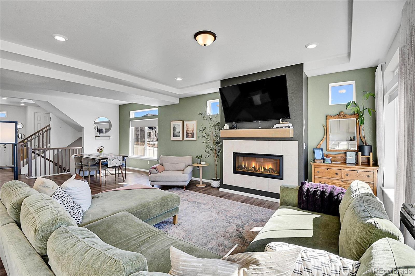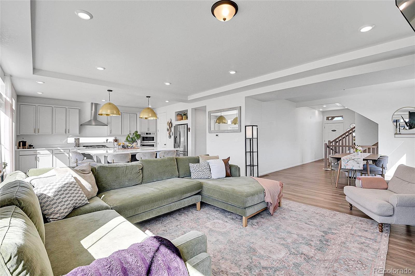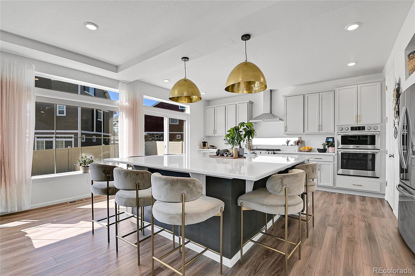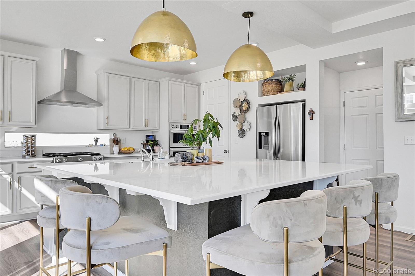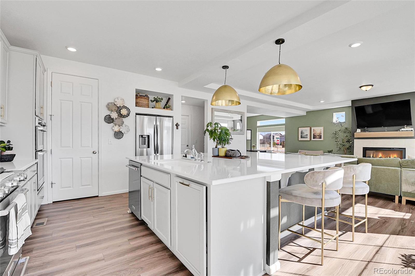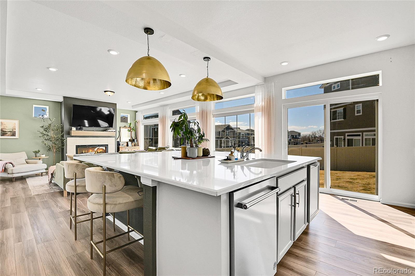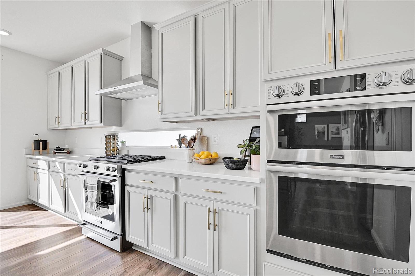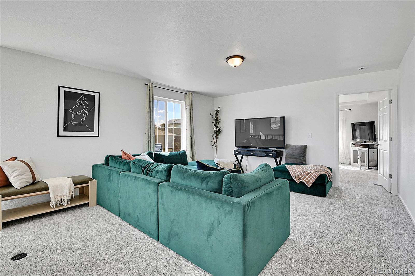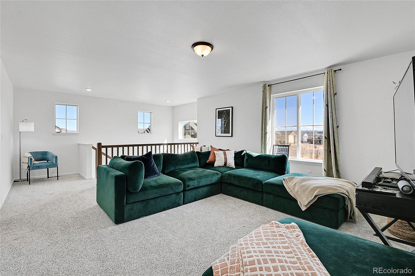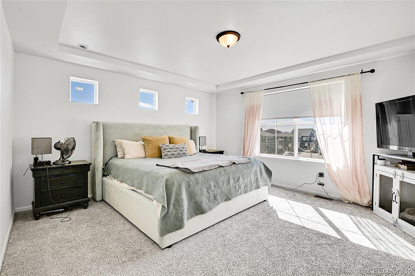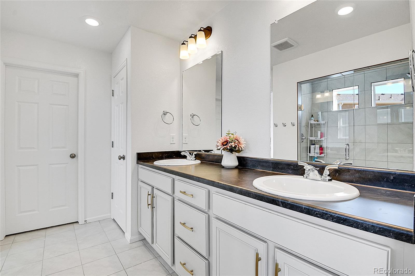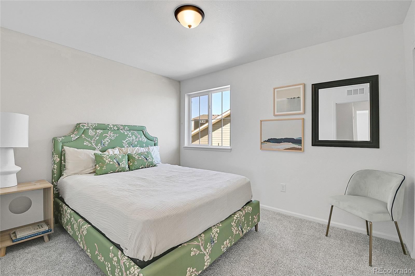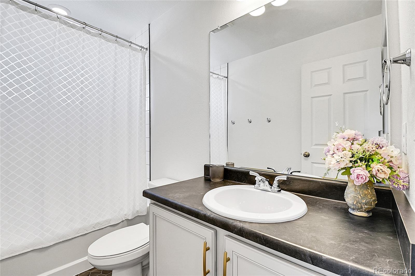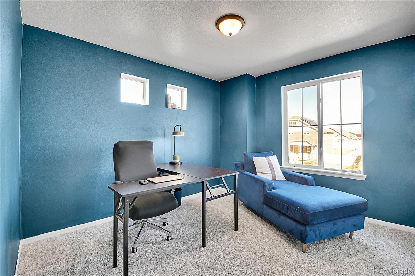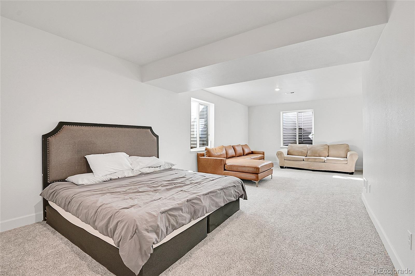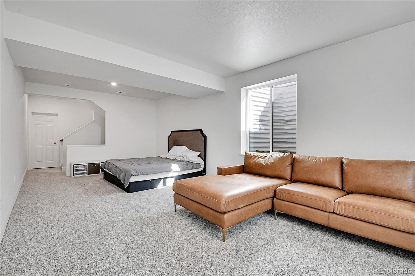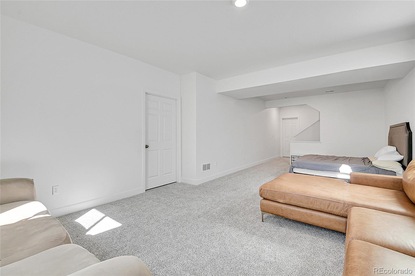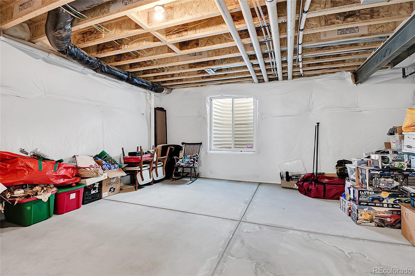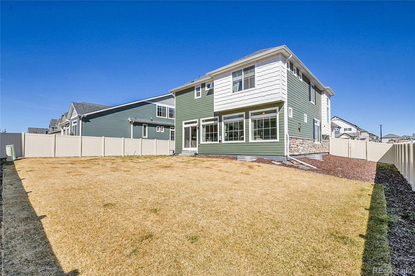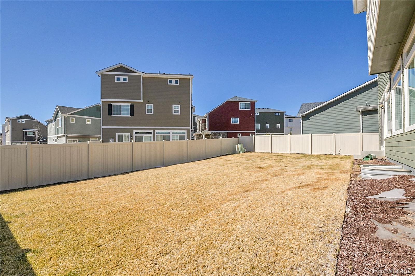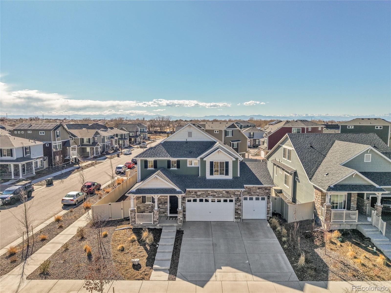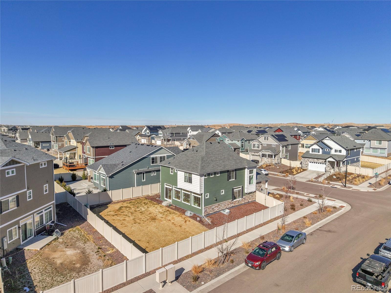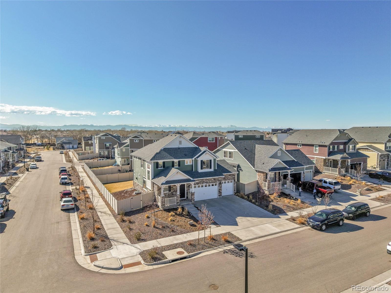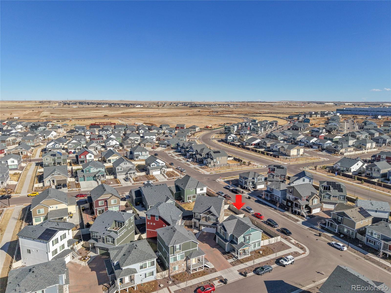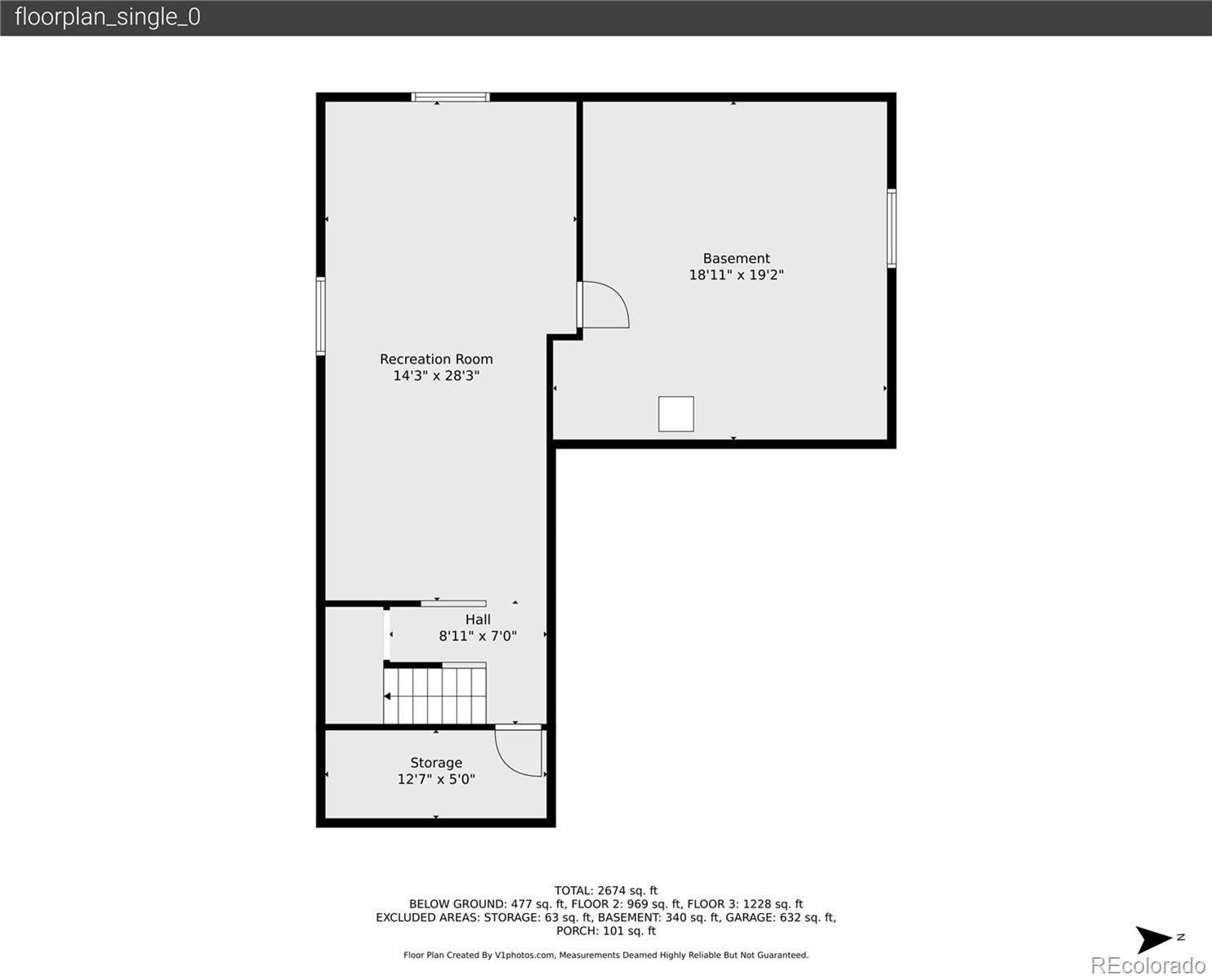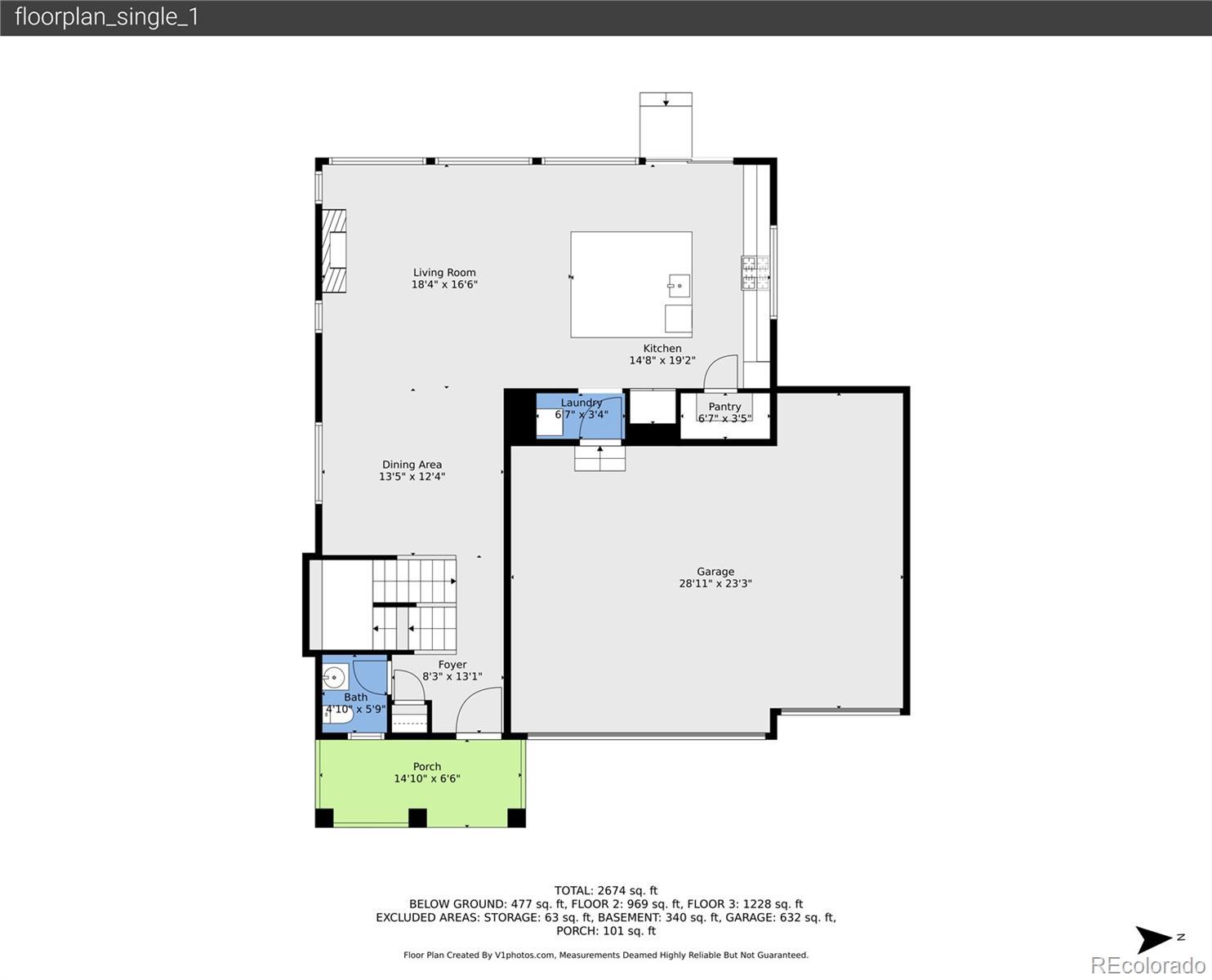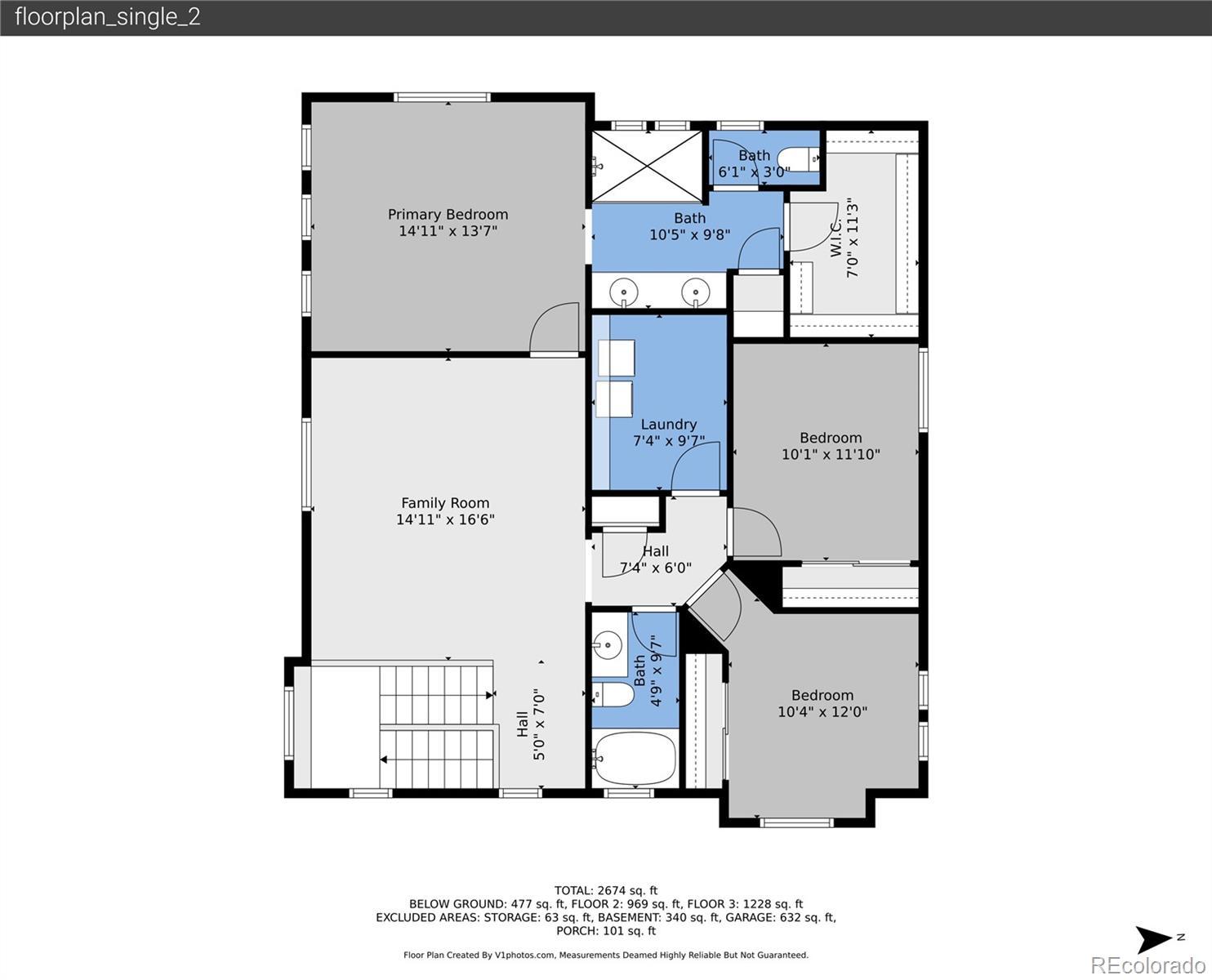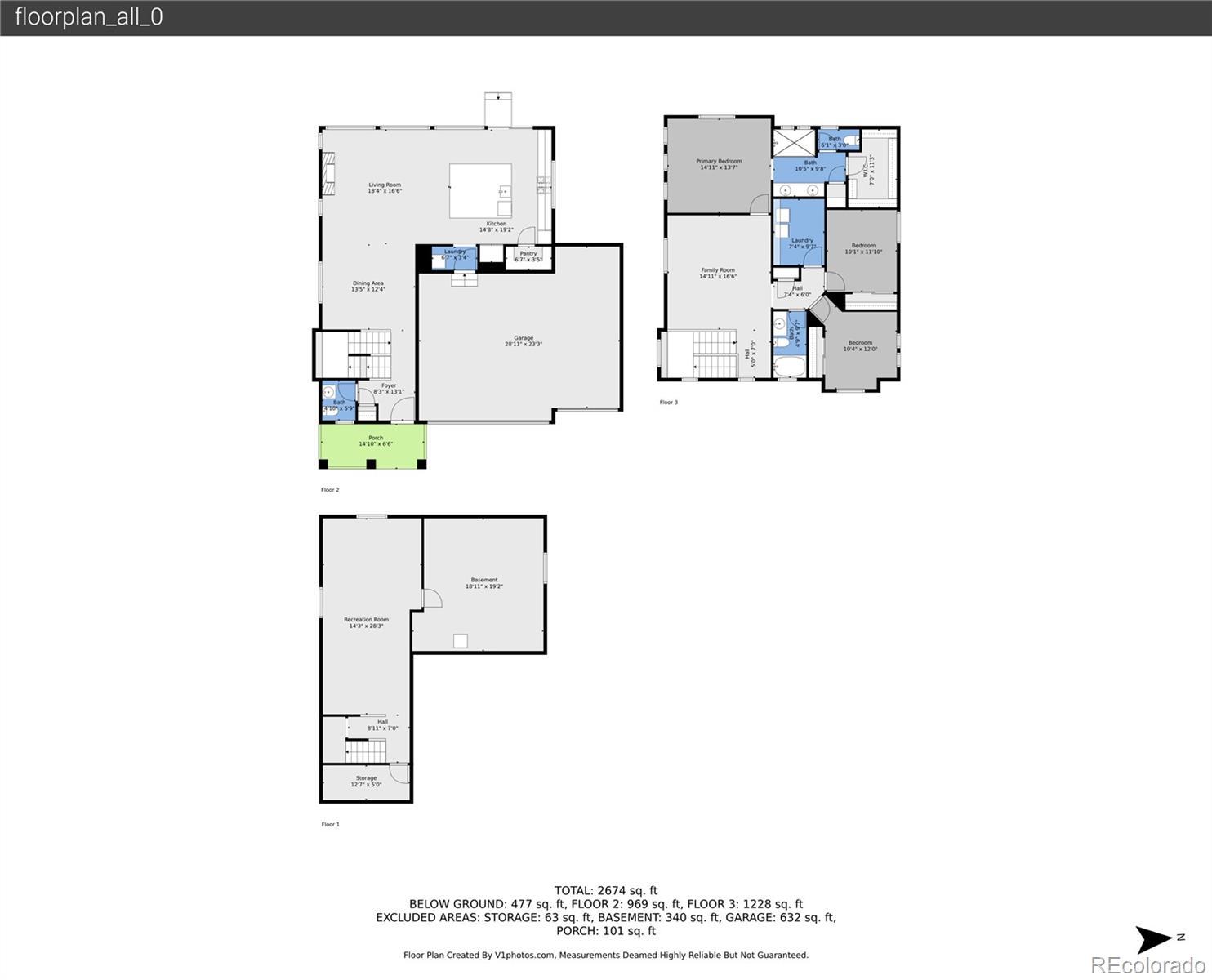Find us on...
Dashboard
- 3 Beds
- 3 Baths
- 3,259 Sqft
- .17 Acres
New Search X
4407 N Quemoy Street
Welcome to this beautifully designed home on a spacious corner lot, offering an open-concept layout filled with natural light, thoughtful finishes, and room for everyone to spread out. The main level features gorgeous LVP flooring, tray ceilings, and walls of windows that create a light and airy feel throughout. Enjoy the cozy ambiance of the fireplace and entertain with ease in the large dining area. The chef's kitchen is an absolute showstopper—featuring an enormous island with quartz countertops and pendant lighting that comfortably seats seven (and possibly more!). With tons of cabinetry, a walk-in pantry, and recessed lighting throughout, this space is both functional and stunning. A powder bathroom on the main level adds extra convenience for guests. Downstairs, the finished basement offers a spacious second living area and a large storage room with egress window and bathroom rough-in, giving you the flexibility to convert it into a fourth bedroom, home gym, or guest suite. A tankless water heater ensures comfort and energy efficiency. Upstairs, you'll find an oversized loft with even more natural light—perfect for a home office or play area—alongside two secondary bedrooms, a full bathroom with tub, and a large laundry room. The primary suite boasts tray ceilings, a huge glass walk-in shower, double vanity, private commode, and a generous walk-in closet. Step outside to your huge backyard, ideal for relaxing, entertaining, or creating your dream outdoor space. And as an added bonus, the three-car garage comes fully drywalled and includes an elliptical, free weights, bench set, Bowflex, and a mounted TV—all included with the home! Located in a growing neighborhood with the Green Valley Ranch East Amenity Center coming soon, this home offers the perfect blend of space, comfort, and future value.
Listing Office: Keller Williams Advantage Realty LLC 
Essential Information
- MLS® #4046086
- Price$637,500
- Bedrooms3
- Bathrooms3.00
- Full Baths1
- Half Baths1
- Square Footage3,259
- Acres0.17
- Year Built2021
- TypeResidential
- Sub-TypeSingle Family Residence
- StatusComing Soon
Community Information
- Address4407 N Quemoy Street
- SubdivisionGreen Valley Ranch
- CityAurora
- CountyAdams
- StateCO
- Zip Code80019
Amenities
- Parking Spaces3
- # of Garages3
Interior
- HeatingForced Air
- CoolingCentral Air
- FireplaceYes
- # of Fireplaces1
- FireplacesGas, Living Room
- StoriesTwo
Interior Features
High Ceilings, Kitchen Island, Open Floorplan, Pantry, Quartz Counters, Smoke Free, Walk-In Closet(s)
Appliances
Dishwasher, Disposal, Double Oven, Dryer, Microwave, Range, Refrigerator, Washer
Exterior
- Exterior FeaturesPrivate Yard
- WindowsDouble Pane Windows
- RoofComposition
Lot Description
Level, Sprinklers In Front, Sprinklers In Rear
School Information
- DistrictAdams-Arapahoe 28J
- ElementaryHarmony Ridge P-8
- MiddleHarmony Ridge P-8
- HighVista Peak
Additional Information
- Date ListedMarch 28th, 2025
Listing Details
Keller Williams Advantage Realty LLC
Office Contact
Haley@IntegrityG.com,720-938-1722
 Terms and Conditions: The content relating to real estate for sale in this Web site comes in part from the Internet Data eXchange ("IDX") program of METROLIST, INC., DBA RECOLORADO® Real estate listings held by brokers other than RE/MAX Professionals are marked with the IDX Logo. This information is being provided for the consumers personal, non-commercial use and may not be used for any other purpose. All information subject to change and should be independently verified.
Terms and Conditions: The content relating to real estate for sale in this Web site comes in part from the Internet Data eXchange ("IDX") program of METROLIST, INC., DBA RECOLORADO® Real estate listings held by brokers other than RE/MAX Professionals are marked with the IDX Logo. This information is being provided for the consumers personal, non-commercial use and may not be used for any other purpose. All information subject to change and should be independently verified.
Copyright 2025 METROLIST, INC., DBA RECOLORADO® -- All Rights Reserved 6455 S. Yosemite St., Suite 500 Greenwood Village, CO 80111 USA
Listing information last updated on March 31st, 2025 at 10:03am MDT.

