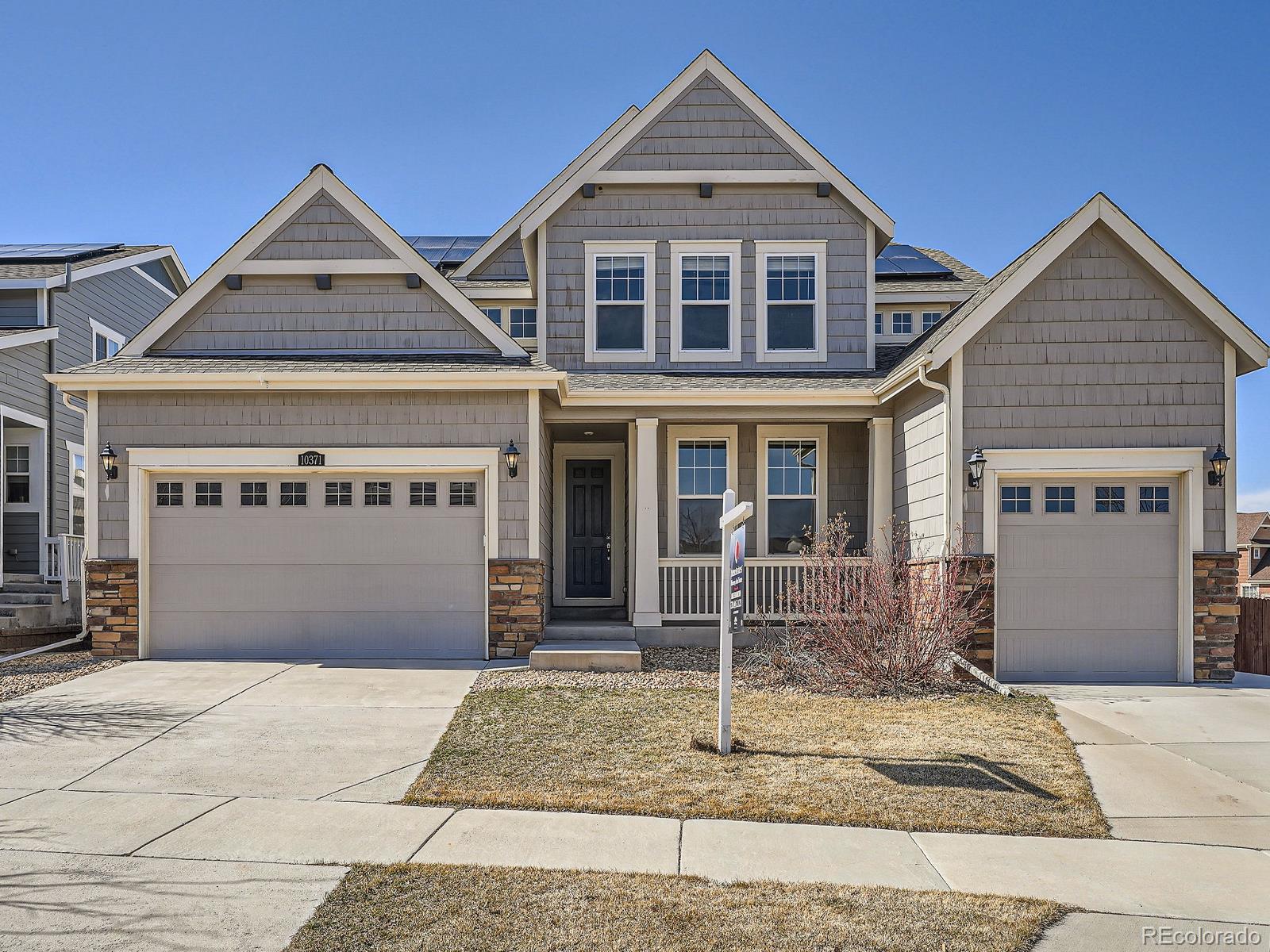Find us on...
Dashboard
- 6 Beds
- 5 Baths
- 4,239 Sqft
- .24 Acres
New Search X
10371 Harrisburg Street
Mastery Real Estate is proud to offer this beautiful multi-generational home in the heart of Sierra Ridge in Parker. Positioned on one of the largest corner lots on open space in Sierra Ridge, this immaculate home features an incredible open floor with stunning natural light. The main floor offers an expansive great room, luxurious kitchen featuring granite surfaces, stainless steel appliances, wall oven, gas cooktop, solid surface flooring, and a large pantry. The half bath, outdoor covered seating area, and gas fireplace complete this beautiful space. Through the adjoining door is the one-bedroom multi-generational suite. This space offers a separate entryway, separate one-stall garage, open kitchen and seating areas, private laundry, bathroom, and outdoor seating area. This is the perfect space for guests, home office, and endless other uses. The additional island, stainless steel appliances, and washer/dryer are included. The upper floor continues to impress as you enter the spacious loft. The master suite is situated just off the loft and offers generous space, a beautiful 5 piece bath, and a large walk-in closet. On the opposite side of the loft you will find an additonal bedroom with an on-suite bath, 3 additional auxiliary bedrooms, and accompanying bathroom. The laundry is conveniently located just off the loft. The daylight basement is bright and partially finished with solid surface flooring for a variety of activities and future expansion. The 3 stall garage offers plenty of room for vehicles, epoxy floors, and high ceilings. All of this is situated on a large corner lot with parks, trails, and open space just outside your door. The solar system is on a lease agreement and will need to be assumed by the buyer.
Listing Office: MB Mastery Real Estate 
Essential Information
- MLS® #4041057
- Price$1,050,000
- Bedrooms6
- Bathrooms5.00
- Full Baths3
- Half Baths1
- Square Footage4,239
- Acres0.24
- Year Built2016
- TypeResidential
- Sub-TypeSingle Family Residence
- StyleTraditional
- StatusActive
Community Information
- Address10371 Harrisburg Street
- SubdivisionSierra Ridge
- CityParker
- CountyDouglas
- StateCO
- Zip Code80134
Amenities
- AmenitiesClubhouse, Playground, Pool
- Parking Spaces3
- # of Garages3
Utilities
Electricity Connected, Natural Gas Connected
Interior
- HeatingForced Air, Natural Gas
- CoolingCentral Air
- FireplaceYes
- # of Fireplaces1
- FireplacesFamily Room
- StoriesTwo
Interior Features
Ceiling Fan(s), Eat-in Kitchen, Five Piece Bath, Granite Counters, In-Law Floor Plan, Kitchen Island, Open Floorplan, Pantry, Primary Suite, Solid Surface Counters, Walk-In Closet(s)
Appliances
Convection Oven, Cooktop, Dishwasher, Disposal, Double Oven, Dryer, Microwave, Oven, Refrigerator, Self Cleaning Oven, Sump Pump, Washer
Exterior
- WindowsDouble Pane Windows
- RoofComposition
- FoundationConcrete Perimeter, Slab
Lot Description
Corner Lot, Landscaped, Open Space, Sprinklers In Front, Sprinklers In Rear
School Information
- DistrictDouglas RE-1
- ElementaryPrairie Crossing
- MiddleSierra
- HighChaparral
Additional Information
- Date ListedMarch 8th, 2025
Listing Details
 MB Mastery Real Estate
MB Mastery Real Estate
Office Contact
mike@masteryRE.com,720-445-1121
 Terms and Conditions: The content relating to real estate for sale in this Web site comes in part from the Internet Data eXchange ("IDX") program of METROLIST, INC., DBA RECOLORADO® Real estate listings held by brokers other than RE/MAX Professionals are marked with the IDX Logo. This information is being provided for the consumers personal, non-commercial use and may not be used for any other purpose. All information subject to change and should be independently verified.
Terms and Conditions: The content relating to real estate for sale in this Web site comes in part from the Internet Data eXchange ("IDX") program of METROLIST, INC., DBA RECOLORADO® Real estate listings held by brokers other than RE/MAX Professionals are marked with the IDX Logo. This information is being provided for the consumers personal, non-commercial use and may not be used for any other purpose. All information subject to change and should be independently verified.
Copyright 2025 METROLIST, INC., DBA RECOLORADO® -- All Rights Reserved 6455 S. Yosemite St., Suite 500 Greenwood Village, CO 80111 USA
Listing information last updated on April 3rd, 2025 at 3:03am MDT.





























