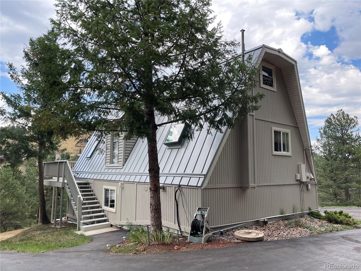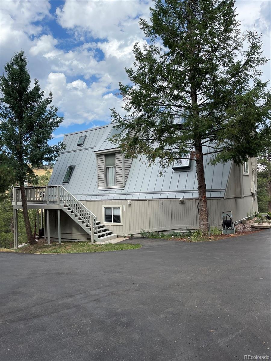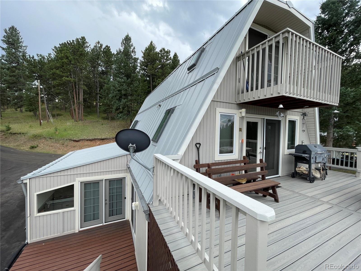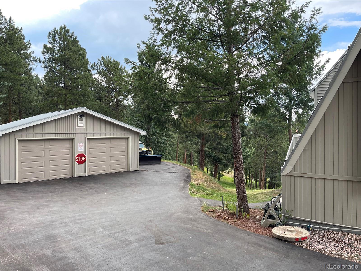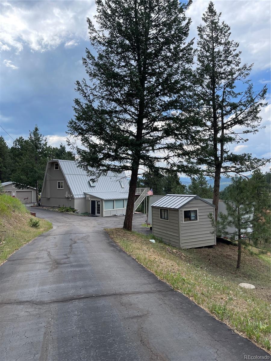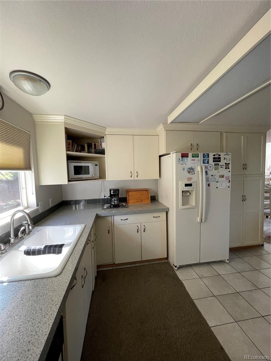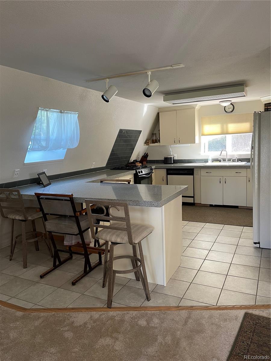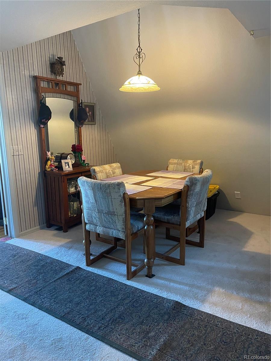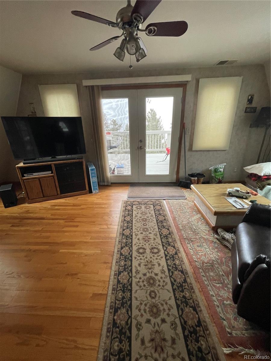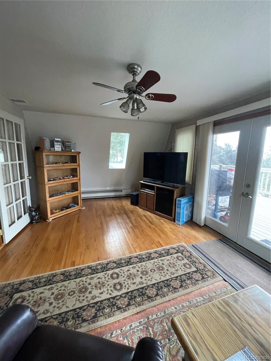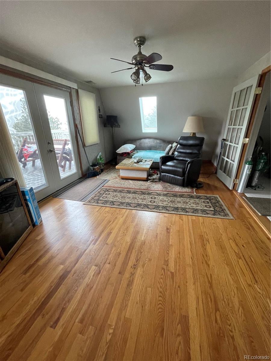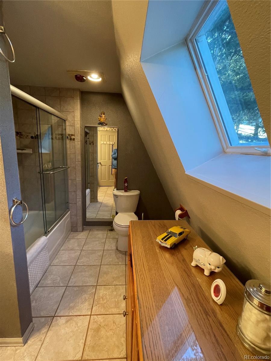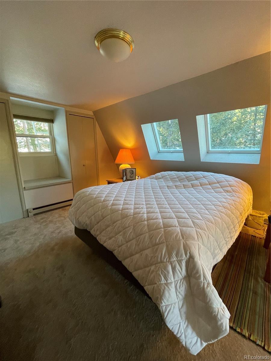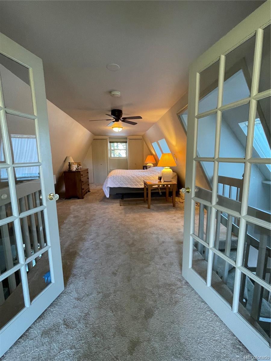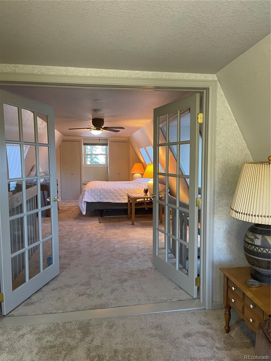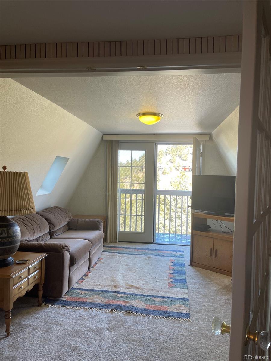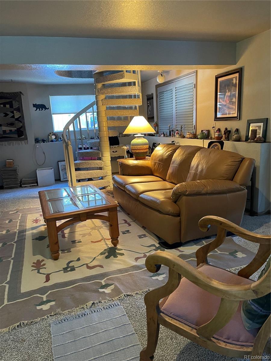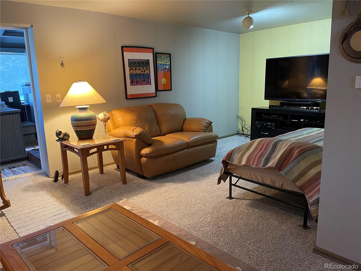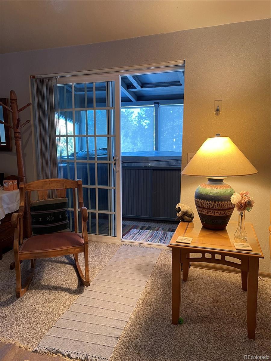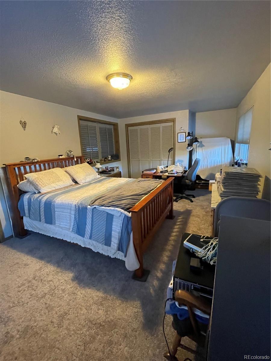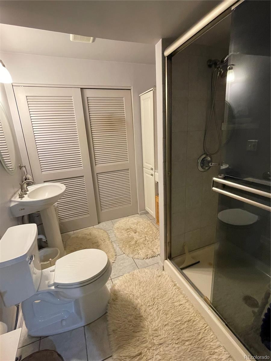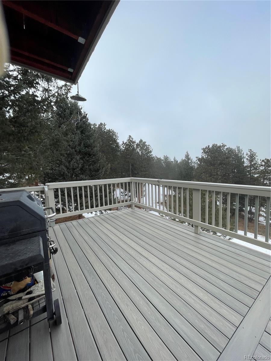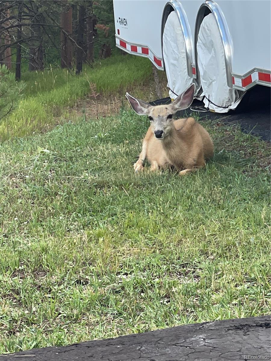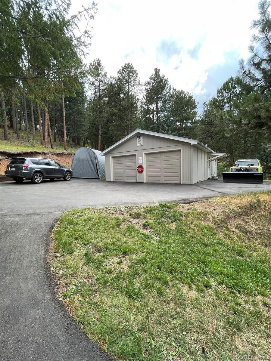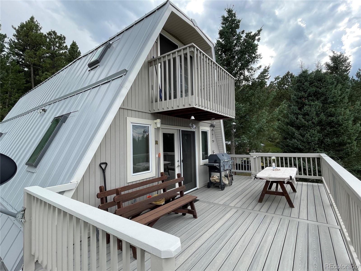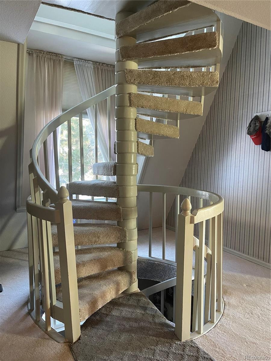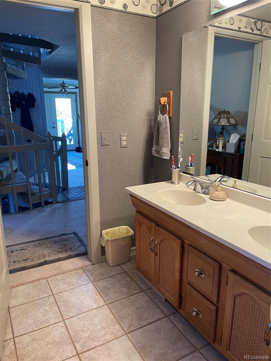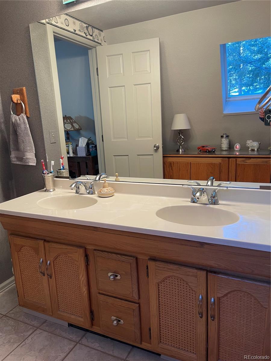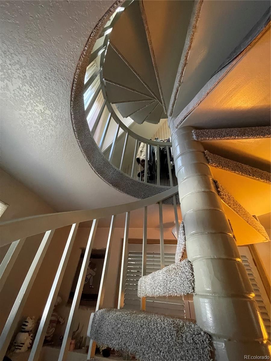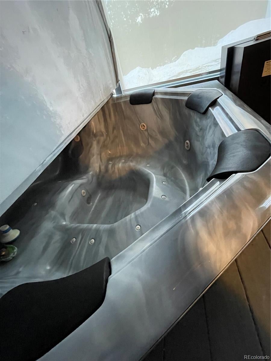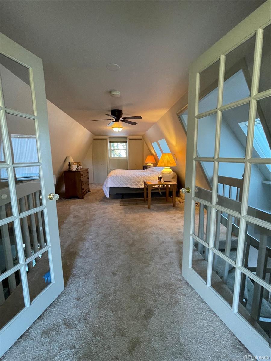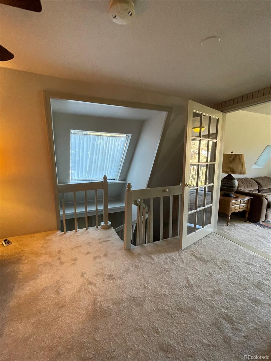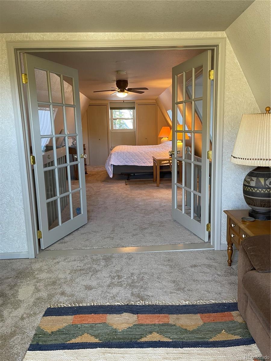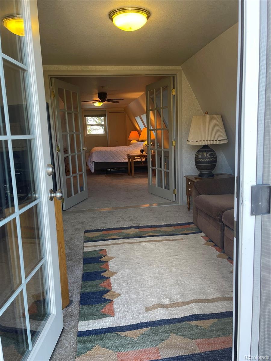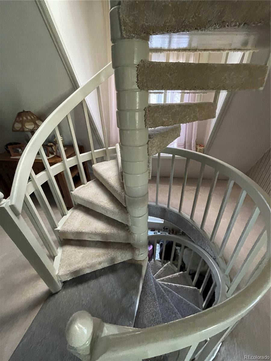Find us on...
Dashboard
- 2 Beds
- 2 Baths
- 2,349 Sqft
- 2.01 Acres
New Search X
4375 Tongue Road
Amazing Indian Hills location and views! About 15 min to C-470 via Hwy 285, borders Jeffco Open Space Pence Park, less than a 1/2 mile to Indian Hills Fire Department - Open 24 hours with 24 hour emergency service and highly rated Parmalee Elementary School. Paved driveway off cul-de-sac. Remote operated powered entry gate with keypad for guests. 2.01 acres with meadow, pine and aspen. One of a kind, well maintained home. Open floor plan, bright and airy with mountain views out every window. Great move-in condition with natural gas heat, Indian Hills Community Water and well water. New metal... more »
Listing Office: Brokers Guild Homes 
Essential Information
- MLS® #4008713
- Price$748,000
- Bedrooms2
- Bathrooms2.00
- Full Baths2
- Square Footage2,349
- Acres2.01
- Year Built1969
- TypeResidential
- Sub-TypeSingle Family Residence
- StyleA-Frame
- StatusActive
Community Information
- Address4375 Tongue Road
- SubdivisionIndian Hills
- CityIndian Hills
- CountyJefferson
- StateCO
- Zip Code80454
Amenities
- Parking Spaces4
- # of Garages4
- ViewMountain(s)
Utilities
Cable Available, Electricity Connected, Internet Access (Wired), Natural Gas Available, Natural Gas Connected, Phone Available
Parking
220 Volts, Asphalt, Finished, Floor Coating, Heated Garage, Insulated Garage, Oversized, Oversized Door
Interior
- HeatingForced Air, Natural Gas
- CoolingNone
- StoriesMulti/Split
Interior Features
Granite Counters, Open Floorplan, Utility Sink
Appliances
Dishwasher, Dryer, Range Hood
Exterior
- Exterior FeaturesGas Grill, Gas Valve
- RoofMetal
- FoundationConcrete Perimeter
Lot Description
Foothills, Level, Meadow, Open Space, Secluded
Windows
Double Pane Windows, Window Coverings
School Information
- DistrictJefferson County R-1
- ElementaryParmalee
- MiddleWest Jefferson
- HighConifer
Additional Information
- Date ListedJanuary 12th, 2025
- ZoningMR-3
Listing Details
 Brokers Guild Homes
Brokers Guild Homes
Office Contact
Tunecraftsman@gmail.com,303-697-7777
 Terms and Conditions: The content relating to real estate for sale in this Web site comes in part from the Internet Data eXchange ("IDX") program of METROLIST, INC., DBA RECOLORADO® Real estate listings held by brokers other than RE/MAX Professionals are marked with the IDX Logo. This information is being provided for the consumers personal, non-commercial use and may not be used for any other purpose. All information subject to change and should be independently verified.
Terms and Conditions: The content relating to real estate for sale in this Web site comes in part from the Internet Data eXchange ("IDX") program of METROLIST, INC., DBA RECOLORADO® Real estate listings held by brokers other than RE/MAX Professionals are marked with the IDX Logo. This information is being provided for the consumers personal, non-commercial use and may not be used for any other purpose. All information subject to change and should be independently verified.
Copyright 2025 METROLIST, INC., DBA RECOLORADO® -- All Rights Reserved 6455 S. Yosemite St., Suite 500 Greenwood Village, CO 80111 USA
Listing information last updated on April 5th, 2025 at 6:03am MDT.

