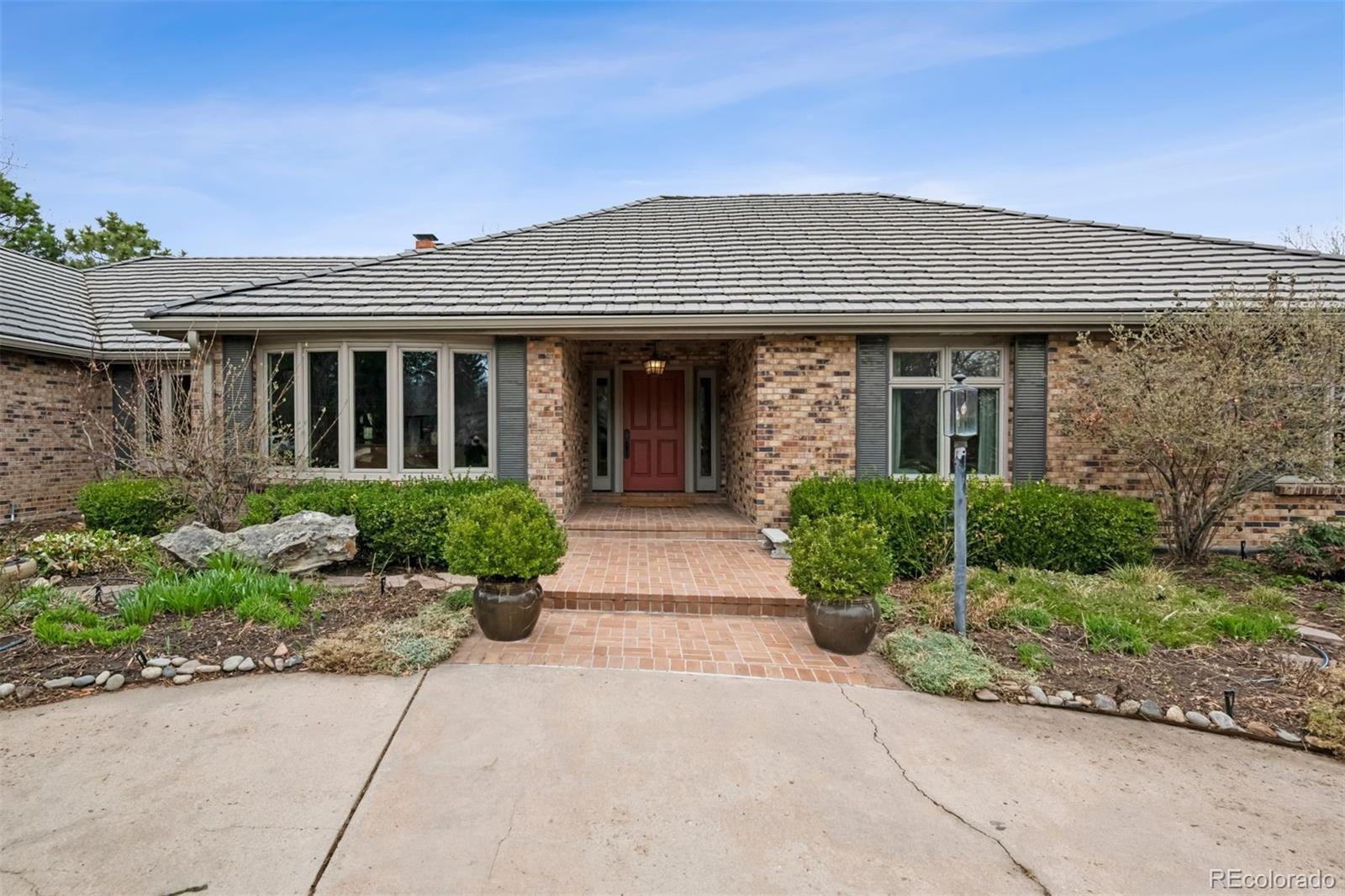Find us on...
Dashboard
- 5 Beds
- 4 Baths
- 5,174 Sqft
- .72 Acres
New Search X
5145 S Logan Drive
Charming Ranch-Style Home in Greenwood Highlands Nestled in the heart of Greenwood Village, while also uniquely situated in the Cherry Creek school district, this beautifully updated ranch-style home offers 5 bedrooms and 4 baths, blending a seamless fusion of contemporary style and top-tier functionality. The gourmet kitchen is a chef’s dream, featuring a Sub-Zero refrigerator, Viking double oven, Wolf 9-burner gas cooktop, wine cooler, and stunning Colorado Yule marble countertops. An accordion window seamlessly connects the kitchen to a spacious covered patio, perfect for indoor-outdoor entertaining. The lower level boasts brand-new LVT flooring, a dedicated gym, and ample living space. Recent upgrades include a new boiler for year-round comfort. Outside, the private backyard backs to a vast open space and sits adjacent to the community pool and tennis courts, offering a serene and active lifestyle.
Listing Office: LIV Sotheby's International Realty 
Essential Information
- MLS® #4005928
- Price$2,500,000
- Bedrooms5
- Bathrooms4.00
- Full Baths1
- Half Baths1
- Square Footage5,174
- Acres0.72
- Year Built1980
- TypeResidential
- Sub-TypeSingle Family Residence
- StyleTraditional
- StatusActive
Community Information
- Address5145 S Logan Drive
- SubdivisionGreenwood Highlands
- CityLittleton
- CountyArapahoe
- StateCO
- Zip Code80121
Amenities
- AmenitiesPool, Tennis Court(s)
- Parking Spaces3
- ParkingCircular Driveway
- # of Garages3
Utilities
Cable Available, Electricity Connected, Natural Gas Connected
Interior
- HeatingBaseboard, Natural Gas
- CoolingCentral Air
- FireplaceYes
- # of Fireplaces2
- FireplacesBasement, Family Room
- StoriesOne
Interior Features
Audio/Video Controls, Eat-in Kitchen, Entrance Foyer, Five Piece Bath, Granite Counters, High Ceilings, High Speed Internet, Kitchen Island, Marble Counters, Vaulted Ceiling(s), Walk-In Closet(s)
Appliances
Bar Fridge, Cooktop, Dishwasher, Disposal, Double Oven, Dryer, Gas Water Heater, Microwave, Oven, Range, Refrigerator, Self Cleaning Oven, Washer, Wine Cooler
Exterior
- Exterior FeaturesPrivate Yard
- Lot DescriptionLevel
- RoofConcrete
Windows
Bay Window(s), Double Pane Windows, Egress Windows, Skylight(s)
School Information
- DistrictCherry Creek 5
- ElementaryCherry Hills Village
- MiddleWest
- HighCherry Creek
Additional Information
- Date ListedApril 1st, 2025
Listing Details
LIV Sotheby's International Realty
Office Contact
adurham@livsothebysrealty.com,303-893-3200
 Terms and Conditions: The content relating to real estate for sale in this Web site comes in part from the Internet Data eXchange ("IDX") program of METROLIST, INC., DBA RECOLORADO® Real estate listings held by brokers other than RE/MAX Professionals are marked with the IDX Logo. This information is being provided for the consumers personal, non-commercial use and may not be used for any other purpose. All information subject to change and should be independently verified.
Terms and Conditions: The content relating to real estate for sale in this Web site comes in part from the Internet Data eXchange ("IDX") program of METROLIST, INC., DBA RECOLORADO® Real estate listings held by brokers other than RE/MAX Professionals are marked with the IDX Logo. This information is being provided for the consumers personal, non-commercial use and may not be used for any other purpose. All information subject to change and should be independently verified.
Copyright 2025 METROLIST, INC., DBA RECOLORADO® -- All Rights Reserved 6455 S. Yosemite St., Suite 500 Greenwood Village, CO 80111 USA
Listing information last updated on April 2nd, 2025 at 11:18pm MDT.




















































