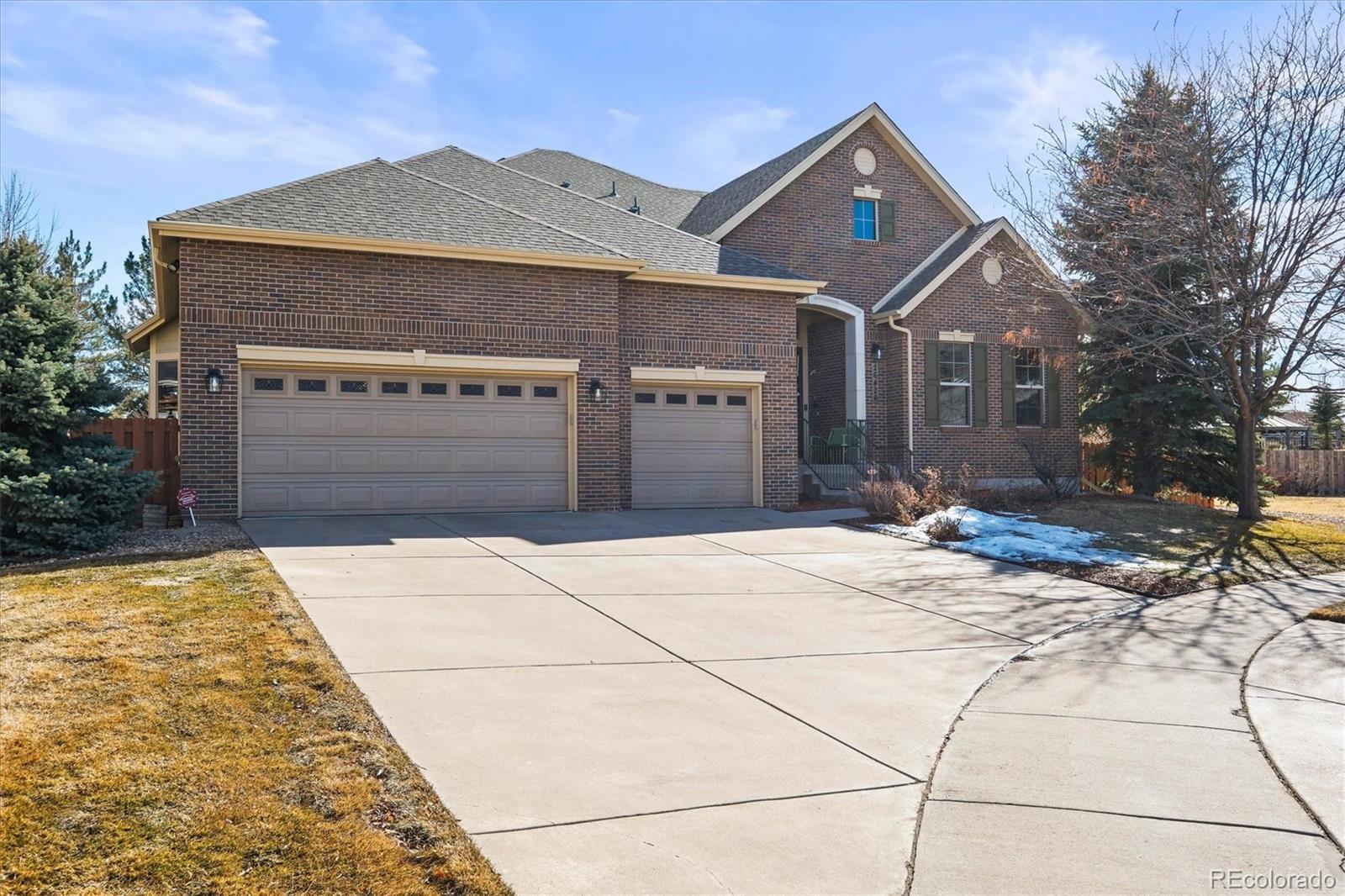Find us on...
Dashboard
- 4 Beds
- 4 Baths
- 3,881 Sqft
- .35 Acres
New Search X
26426 E Peakview Drive
Welcome to this beautifully designed Move-In-Ready, Toll Brothers, ranch-style home nestled on a quiet cul-de-sac in one of the most sought-after neighborhoods, offering direct entry to the Aurora Reservoir. Boasting high ceilings and hardwood floors, this home exudes warmth, elegance, and modern comfort. Step inside to discover upgrades galore, and a spacious floor plan perfect for entertaining. The gourmet kitchen flows seamlessly into the inviting living area, while plenty of large windows to bring in natural light. The main-floor primary suite is a true retreat, featuring a spa-like ensuite bath and generous closet space. The main level brings two additional and a fabulously large office. need extra space? The upper level bonus room with an attached full bath is ideal for a media room, play room, home gym or fourth bedroom. The nearly 2000 sf unfinished basement is ready for your custom finish. Outdoors you'll enjoy your own private sports court and an oversized yard. At over 15,000 sf, it is one of the larger in this neighborhood! The oversized garage offers ample storage for large vehicles, tools, and gear. Situated in a fabulous neighborhood with top-rated schools, parks and easy access to miles of trail and plenty of outdoor adventures. This home is a rare gem being 1 of 4 built in this area. Don't miss the opportunity to make it yours! Schedule your private tour today
Listing Office: Equity Colorado Real Estate 
Essential Information
- MLS® #3986757
- Price$935,500
- Bedrooms4
- Bathrooms4.00
- Full Baths3
- Half Baths1
- Square Footage3,881
- Acres0.35
- Year Built2007
- TypeResidential
- Sub-TypeSingle Family Residence
- StyleTraditional
- StatusPending
Community Information
- Address26426 E Peakview Drive
- SubdivisionBeacon Point
- CityAurora
- CountyArapahoe
- StateCO
- Zip Code80016
Amenities
- Parking Spaces3
- ParkingFloor Coating, Oversized
- # of Garages3
Amenities
Clubhouse, Fitness Center, Park, Playground, Pool, Tennis Court(s), Trail(s)
Utilities
Cable Available, Electricity Connected, Natural Gas Connected
Interior
- HeatingForced Air
- CoolingCentral Air
- FireplaceYes
- # of Fireplaces1
- FireplacesFamily Room
- StoriesTwo
Interior Features
Breakfast Nook, Ceiling Fan(s), Eat-in Kitchen, Entrance Foyer, Five Piece Bath, Granite Counters, High Ceilings, Jack & Jill Bathroom, Kitchen Island
Appliances
Bar Fridge, Convection Oven, Cooktop, Dishwasher, Disposal, Double Oven, Gas Water Heater, Humidifier, Microwave, Refrigerator, Self Cleaning Oven, Sump Pump, Trash Compactor, Wine Cooler
Exterior
- Exterior FeaturesPrivate Yard, Rain Gutters
- Lot DescriptionLevel
- RoofComposition
- FoundationSlab
School Information
- DistrictCherry Creek 5
- ElementaryPine Ridge
- MiddleInfinity
- HighCherokee Trail
Additional Information
- Date ListedFebruary 28th, 2025
Listing Details
 Equity Colorado Real Estate
Equity Colorado Real Estate
Office Contact
Dawn@Cassadayhomes.com,303-668-1167
 Terms and Conditions: The content relating to real estate for sale in this Web site comes in part from the Internet Data eXchange ("IDX") program of METROLIST, INC., DBA RECOLORADO® Real estate listings held by brokers other than RE/MAX Professionals are marked with the IDX Logo. This information is being provided for the consumers personal, non-commercial use and may not be used for any other purpose. All information subject to change and should be independently verified.
Terms and Conditions: The content relating to real estate for sale in this Web site comes in part from the Internet Data eXchange ("IDX") program of METROLIST, INC., DBA RECOLORADO® Real estate listings held by brokers other than RE/MAX Professionals are marked with the IDX Logo. This information is being provided for the consumers personal, non-commercial use and may not be used for any other purpose. All information subject to change and should be independently verified.
Copyright 2025 METROLIST, INC., DBA RECOLORADO® -- All Rights Reserved 6455 S. Yosemite St., Suite 500 Greenwood Village, CO 80111 USA
Listing information last updated on March 31st, 2025 at 5:18pm MDT.


















































