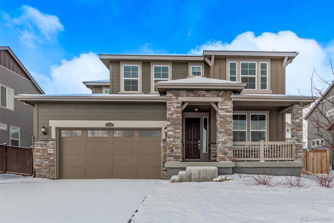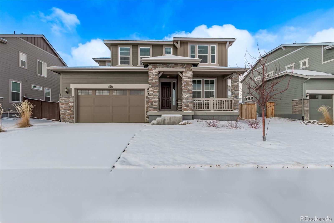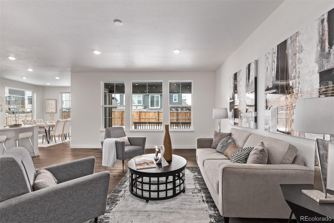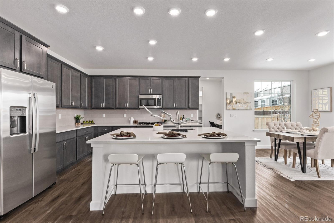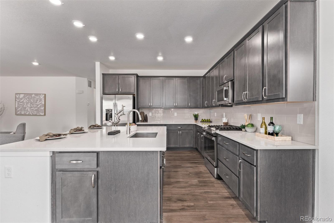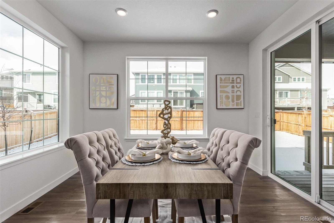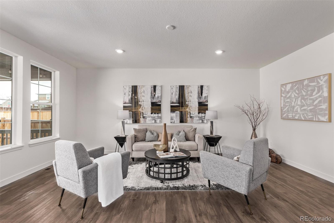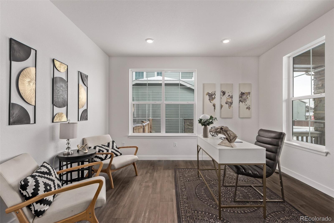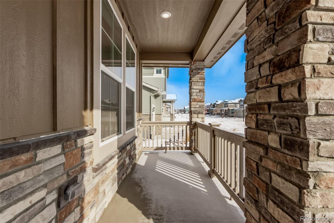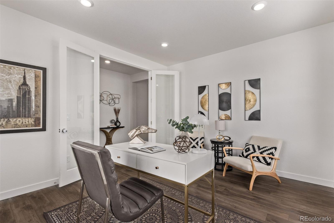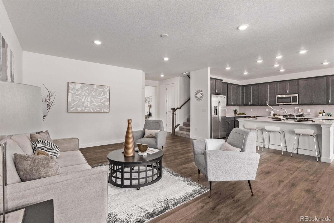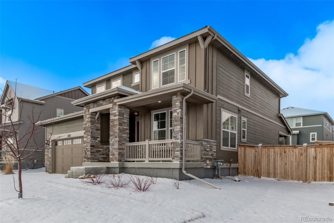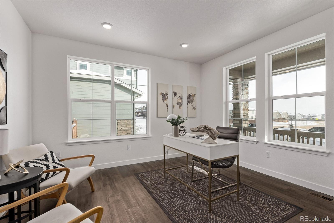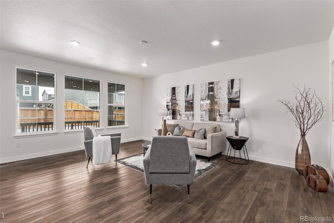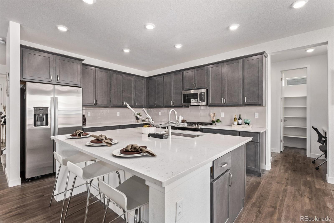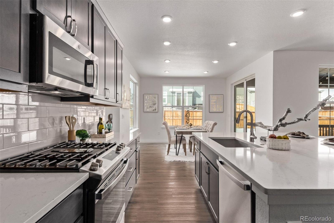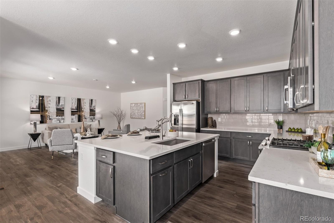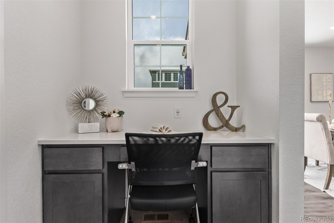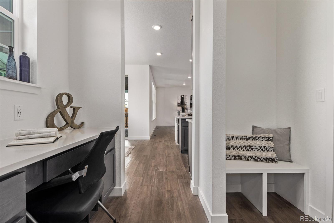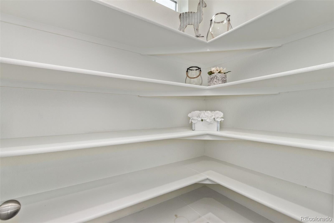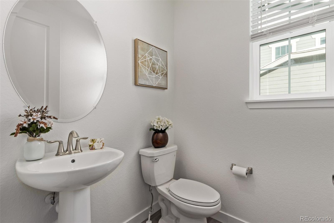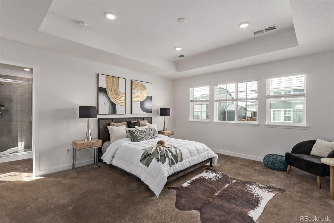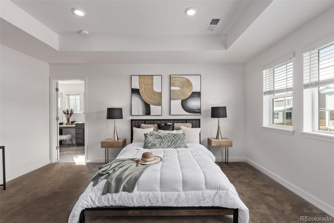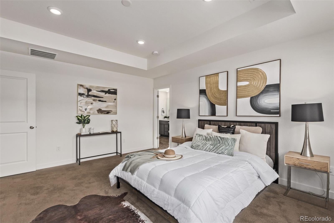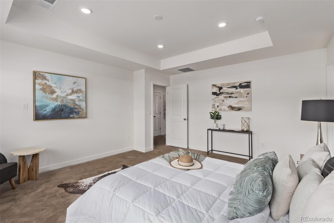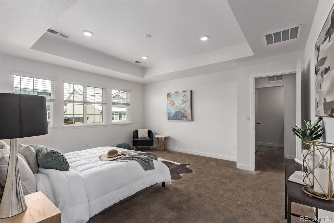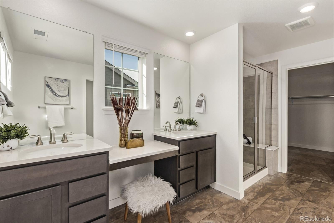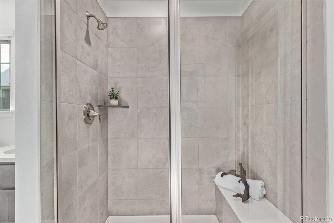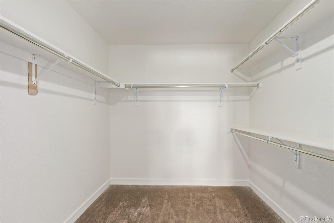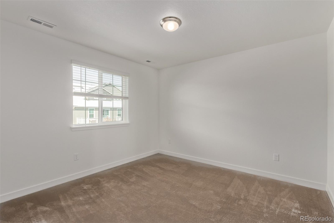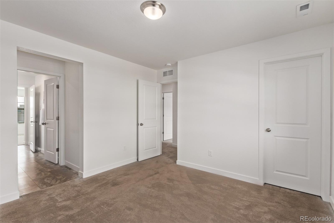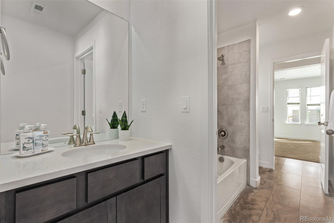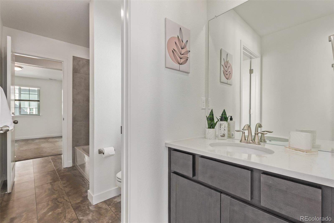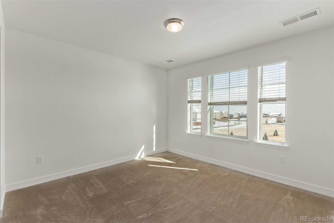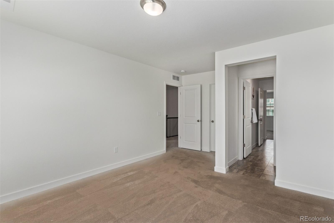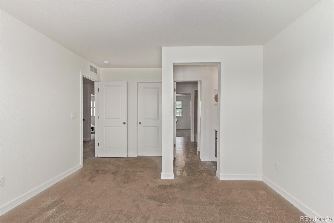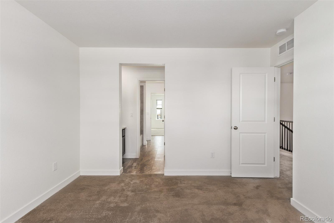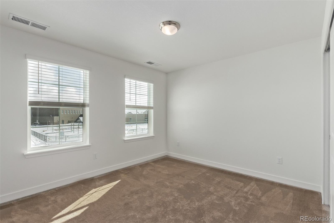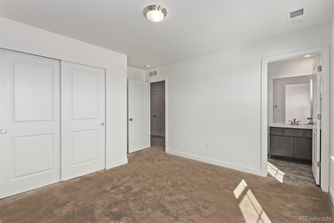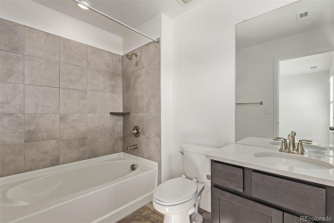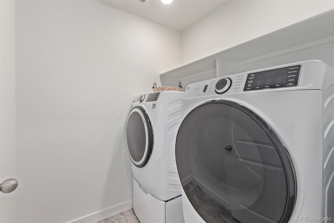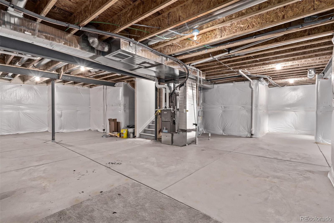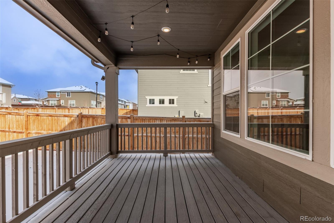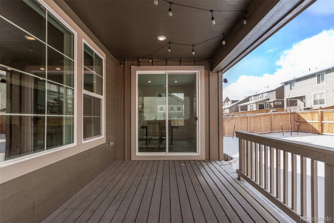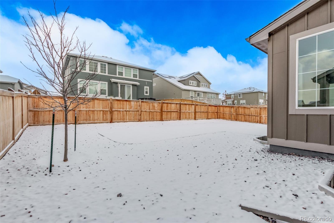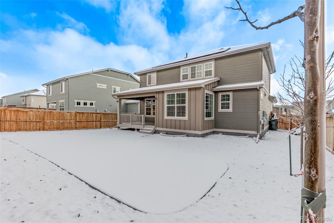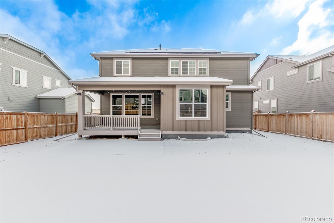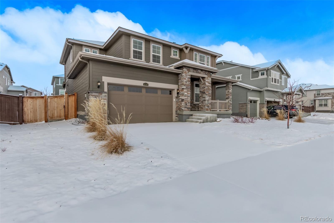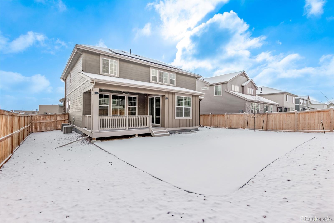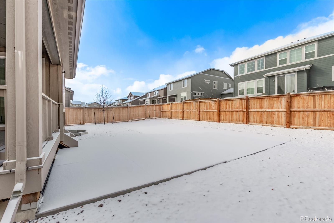Find us on...
Dashboard
- 4 Beds
- 4 Baths
- 2,613 Sqft
- .15 Acres
New Search X
14769 Dahlia Street
This home is LIKE NEW! Built in 2023 located on a premium homesite with mountain views. This stunning home will impress with all of the upgraded finishes! The gourmet kitchen is a chef's dream boasting high-end cabinets, quartz countertops, double ovens, five burner gas range, butler's pantry and large island that opens to the spacious and vaulted family room. The primary bedroom will not disappoint with custom touches, mountain views, a walk-in closet, luxurious bathroom with dual vanities and a spa-like shower with lots of room. As if this was not enough, wide planked luxury vinyl floor, two furnaces and A/C unit for maximum efficiency and so much more. The exterior is equally impressive and features both a covered front and back porch. The large covered back porch provides the perfect space to relax or entertain with tranquil mountain views. Located in the Willow Bend community in North Thornton, this home is close to a park, walking paths, a new STEM school, and offers quick access to E-470 and I-25. Just a 20-minute drive to DIA, Thornton offers numerous amenities, including 3 rec centers, a dog park, frisbee park, shopping, restaurants, Costco, Home Depot, Top Golf, and golf courses. This home is part of School District 27J with newer schools,. Welcome HomeThis is a must see home that will impress!
Listing Office: HomeSmart 
Essential Information
- MLS® #3976390
- Price$769,000
- Bedrooms4
- Bathrooms4.00
- Full Baths2
- Half Baths1
- Square Footage2,613
- Acres0.15
- Year Built2023
- TypeResidential
- Sub-TypeSingle Family Residence
- StyleTraditional
- StatusActive
Community Information
- Address14769 Dahlia Street
- SubdivisionWillow Bend
- CityThornton
- CountyAdams
- StateCO
- Zip Code80602
Amenities
- AmenitiesPark, Playground
- Parking Spaces3
- ParkingConcrete
- # of Garages3
- ViewMountain(s)
Utilities
Cable Available, Electricity Available, Natural Gas Available, Phone Available
Interior
- HeatingForced Air
- CoolingCentral Air
- StoriesTwo
Interior Features
Built-in Features, Eat-in Kitchen, High Ceilings, High Speed Internet, Jack & Jill Bathroom, Kitchen Island, Open Floorplan, Pantry, Primary Suite, Quartz Counters, Smoke Free, Walk-In Closet(s)
Appliances
Dishwasher, Disposal, Dryer, Gas Water Heater, Microwave, Range, Refrigerator, Sump Pump, Washer
Exterior
- Exterior FeaturesPrivate Yard, Rain Gutters
- WindowsDouble Pane Windows
- RoofComposition
- FoundationSlab
Lot Description
Landscaped, Level, Master Planned, Sprinklers In Front, Sprinklers In Rear
School Information
- DistrictSchool District 27-J
- ElementaryWest Ridge
- MiddleRoger Quist
- HighPrairie View
Additional Information
- Date ListedFebruary 14th, 2025
- ZoningResidential
Listing Details
 HomeSmart
HomeSmart
Office Contact
ranae.rubio@me.com,303-478-0509
 Terms and Conditions: The content relating to real estate for sale in this Web site comes in part from the Internet Data eXchange ("IDX") program of METROLIST, INC., DBA RECOLORADO® Real estate listings held by brokers other than RE/MAX Professionals are marked with the IDX Logo. This information is being provided for the consumers personal, non-commercial use and may not be used for any other purpose. All information subject to change and should be independently verified.
Terms and Conditions: The content relating to real estate for sale in this Web site comes in part from the Internet Data eXchange ("IDX") program of METROLIST, INC., DBA RECOLORADO® Real estate listings held by brokers other than RE/MAX Professionals are marked with the IDX Logo. This information is being provided for the consumers personal, non-commercial use and may not be used for any other purpose. All information subject to change and should be independently verified.
Copyright 2025 METROLIST, INC., DBA RECOLORADO® -- All Rights Reserved 6455 S. Yosemite St., Suite 500 Greenwood Village, CO 80111 USA
Listing information last updated on April 4th, 2025 at 11:34am MDT.

