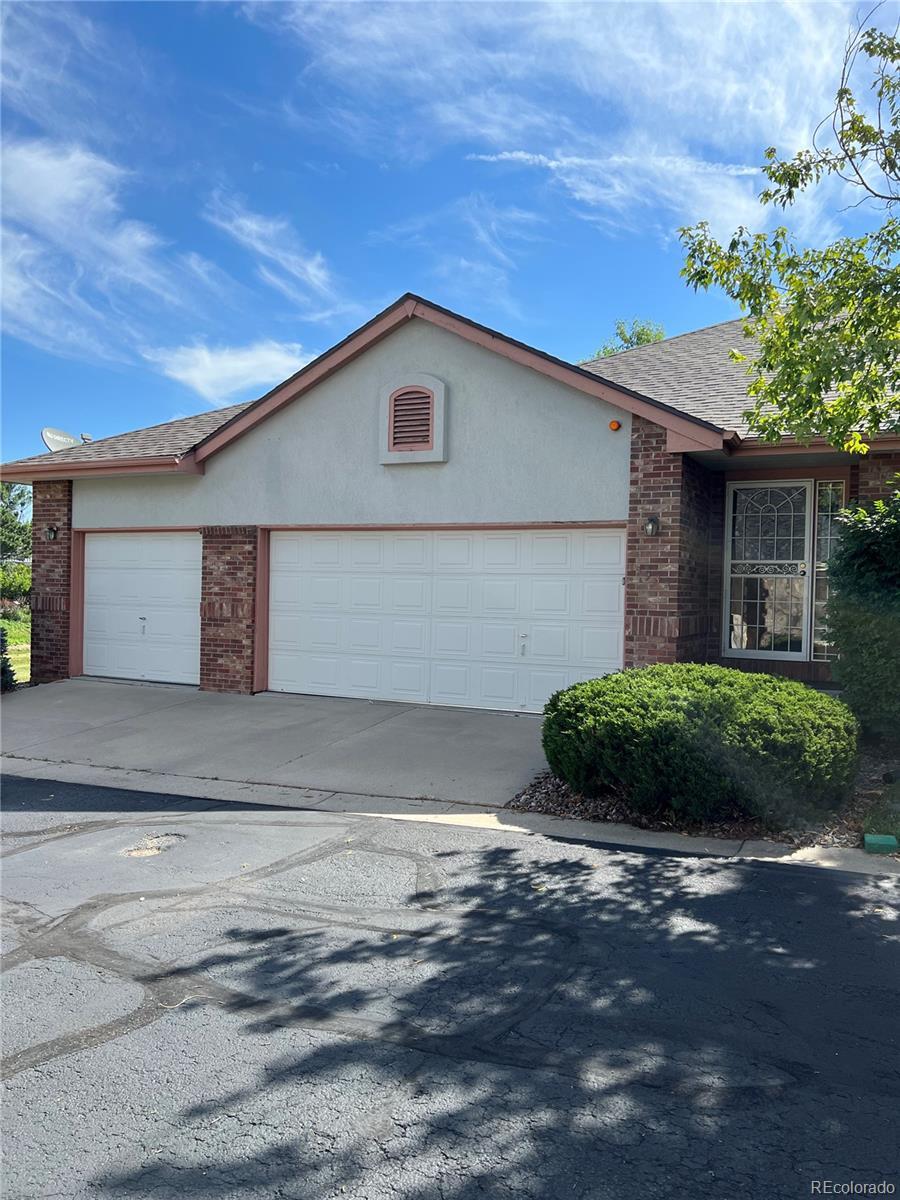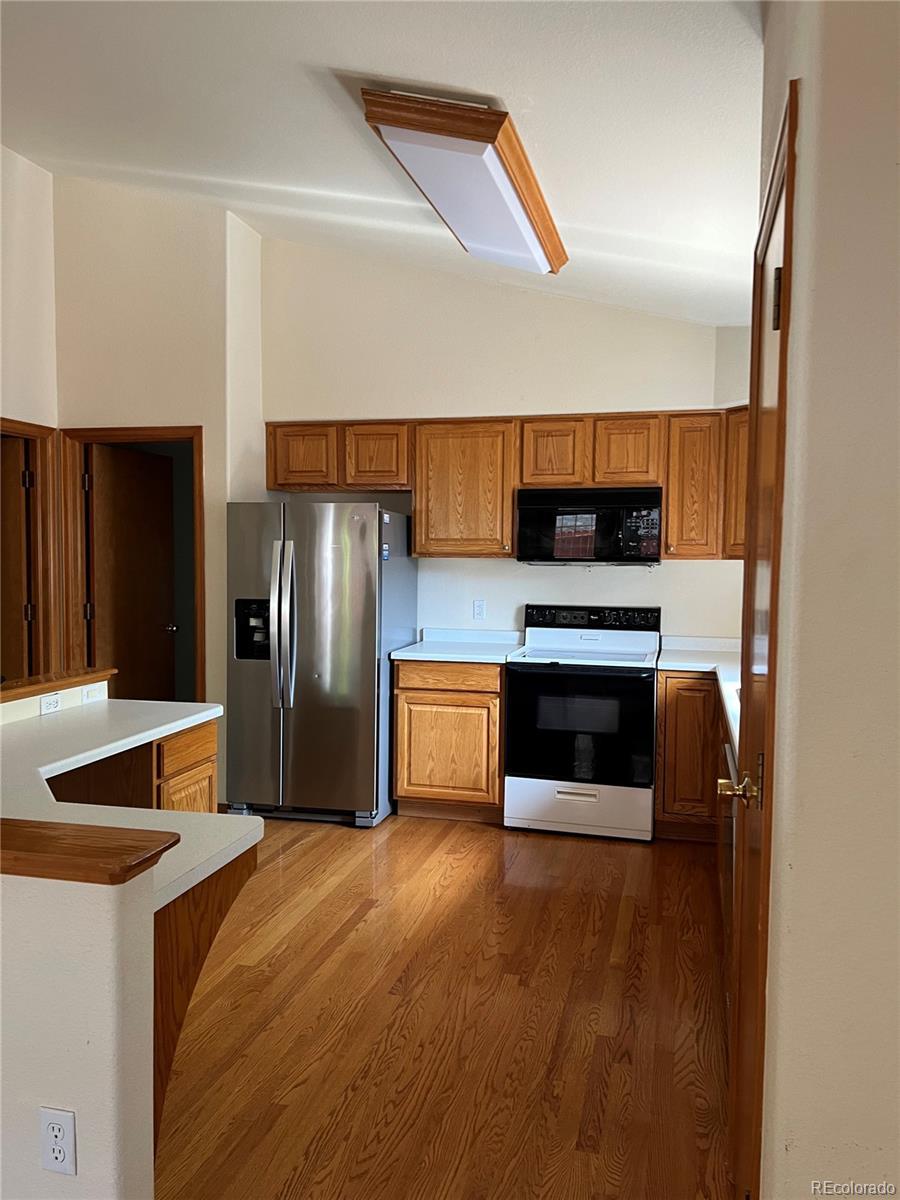Find us on...
Dashboard
- 3 Beds
- 3 Baths
- 1,814 Sqft
- .1 Acres
New Search X
15935 E 7th Avenue
******SHOWINGS BY APPOINTMENTS ONLY 24 hours advance notice minimum: The sale and the possession is subject to the existing lease: Current rent $2775 Lease expires: month to month Investment property, a rental, no SPD. Discover your dream home, meticulously maintained and loaded with upgrades. Step into an inviting atmosphere, marked by an open floor plan illuminated by abundant natural light. Vaulted ceilings amplify the spacious living room, perfectly paired with a cozy fireplace framed by elegant tilework. Your inner chef will be delighted by the kitchen, offering ample countertop space and modern amenities. Retreat to the master suite, a sanctuary complete with a jetted tub, walk-in closet, and ensuite bathroom. A separate wing hosts an additional bedroom that offers privacy and versatility—ideal for a home office or guest room. Descend into the finished basement to find a generous third bedroom, complete with an ensuite bathroom; a space easily convertible into a family room. Outdoor living is equally luxurious, with a covered patio set against a private, fenced backyard adorned with mature landscaping. Situated minutes from parks, Aurora Town Center Shopping, and light rail, this home’s convenient location is the icing on the cake. Recent updates include a newer roof, water heater, and furnace equipped with a humidifier. Your search ends here—welcome home!
Listing Office: A+ LIFE'S AGENCY 
Essential Information
- MLS® #3954052
- Price$511,400
- Bedrooms3
- Bathrooms3.00
- Full Baths1
- Square Footage1,814
- Acres0.10
- Year Built1996
- TypeResidential
- Sub-TypeSingle Family Residence
- StatusActive
Community Information
- Address15935 E 7th Avenue
- SubdivisionSunlite Sub
- CityAurora
- CountyArapahoe
- StateCO
- Zip Code80011
Amenities
- Parking Spaces3
- # of Garages3
Interior
- HeatingForced Air
- CoolingCentral Air
- StoriesOne
Appliances
Dishwasher, Disposal, Oven, Refrigerator
Exterior
- Lot DescriptionLevel
- RoofComposition
School Information
- DistrictAdams-Arapahoe 28J
- ElementaryLaredo
- MiddleEast
- HighHinkley
Additional Information
- Date ListedSeptember 7th, 2023
Listing Details
 A+ LIFE'S AGENCY
A+ LIFE'S AGENCY- Office Contactboklein@comcast.net
 Terms and Conditions: The content relating to real estate for sale in this Web site comes in part from the Internet Data eXchange ("IDX") program of METROLIST, INC., DBA RECOLORADO® Real estate listings held by brokers other than RE/MAX Professionals are marked with the IDX Logo. This information is being provided for the consumers personal, non-commercial use and may not be used for any other purpose. All information subject to change and should be independently verified.
Terms and Conditions: The content relating to real estate for sale in this Web site comes in part from the Internet Data eXchange ("IDX") program of METROLIST, INC., DBA RECOLORADO® Real estate listings held by brokers other than RE/MAX Professionals are marked with the IDX Logo. This information is being provided for the consumers personal, non-commercial use and may not be used for any other purpose. All information subject to change and should be independently verified.
Copyright 2025 METROLIST, INC., DBA RECOLORADO® -- All Rights Reserved 6455 S. Yosemite St., Suite 500 Greenwood Village, CO 80111 USA
Listing information last updated on April 24th, 2025 at 3:48am MDT.



