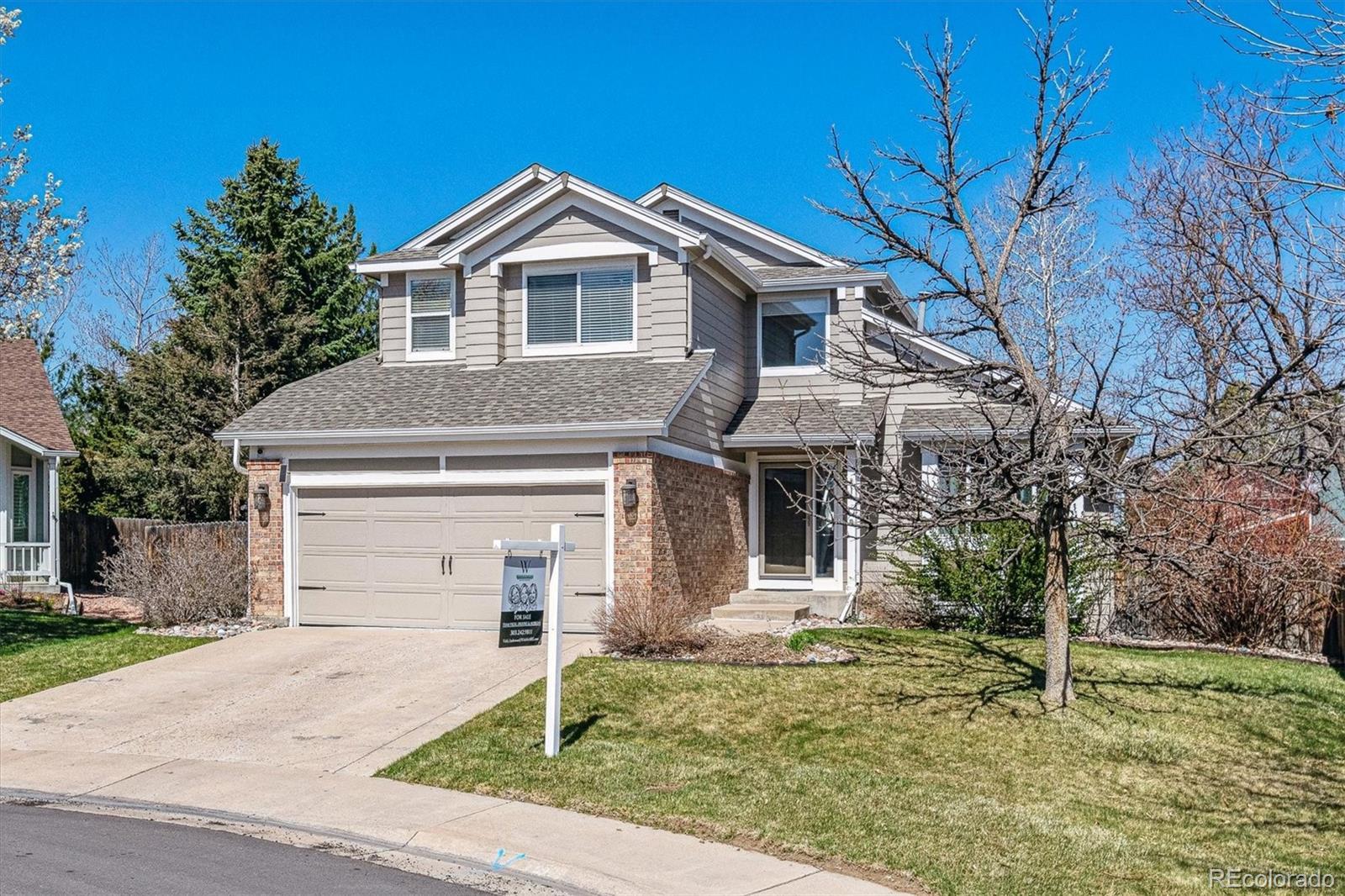Find us on...
Dashboard
- 3 Beds
- 3 Baths
- 1,706 Sqft
- .15 Acres
New Search X
12559 W Crestline Drive
**Immaculate Home in Westgold Meadows** **ASSUMABLE LOAN 4.375** Welcome to this exquisite 3-bedroom, 3-bathroom residence in the highly sought-after Westgold Meadows community! This beautifully maintained home is filled with natural light, creating an open and inviting atmosphere. The well-designed kitchen features a large island, perfect for entertaining. It boasts stainless steel appliances, and LV2 laminate flooring. Situated on a desirable cul-de-sac with a south-facing driveway. This updated home has an array of modern finishes. The luxurious main bathroom offers heated floors and a walk-in shower for spa-like comfort. Step outside to enjoy your fully fenced, private backyard, complete with a relaxing hot tub. There is newer electric awning on the back patio, which adds extra comfort and privacy. The partially (3/4) finished basement adds versatility with potential for a fourth bedroom and a second family room, making it ideal for various lifestyle needs. The HOA offers a pool and tennis courts. Appreciation for nature is enhanced by stunning mountain views and convenient access to nearby trails, parks, and schools, as well as easy routes to the mountains and Denver. Don’t miss the opportunity to make this stunning home your own!
Listing Office: Whitfield Company 
Essential Information
- MLS® #3952748
- Price$695,000
- Bedrooms3
- Bathrooms3.00
- Full Baths2
- Half Baths1
- Square Footage1,706
- Acres0.15
- Year Built1994
- TypeResidential
- Sub-TypeSingle Family Residence
- StyleContemporary, Traditional
- StatusActive
Community Information
- Address12559 W Crestline Drive
- SubdivisionWestgold Meadows
- CityLittleton
- CountyJefferson
- StateCO
- Zip Code80127
Amenities
- Parking Spaces2
- # of Garages2
- ViewMountain(s)
Parking
Concrete, Finished, Floor Coating, Heated Garage, Lighted
Interior
- HeatingForced Air
- CoolingCentral Air
- FireplaceYes
- # of Fireplaces1
- FireplacesFamily Room
- StoriesTwo
Interior Features
Ceiling Fan(s), Eat-in Kitchen, Entrance Foyer, High Ceilings, High Speed Internet, Jack & Jill Bathroom, Open Floorplan, Primary Suite, Smoke Free, Hot Tub, Walk-In Closet(s)
Appliances
Dishwasher, Disposal, Dryer, Gas Water Heater, Microwave, Oven, Range, Refrigerator, Sump Pump, Washer
Exterior
- WindowsEgress Windows
- RoofComposition
- FoundationSlab
Exterior Features
Private Yard, Rain Gutters, Spa/Hot Tub
Lot Description
Cul-De-Sac, Landscaped, Level, Master Planned, Sprinklers In Front, Sprinklers In Rear
School Information
- DistrictJefferson County R-1
- ElementaryMount Carbon
- MiddleSummit Ridge
- HighDakota Ridge
Additional Information
- Date ListedApril 12th, 2025
- ZoningP-D
Listing Details
 Whitfield Company
Whitfield Company- Office Contact303-242-9811
 Terms and Conditions: The content relating to real estate for sale in this Web site comes in part from the Internet Data eXchange ("IDX") program of METROLIST, INC., DBA RECOLORADO® Real estate listings held by brokers other than RE/MAX Professionals are marked with the IDX Logo. This information is being provided for the consumers personal, non-commercial use and may not be used for any other purpose. All information subject to change and should be independently verified.
Terms and Conditions: The content relating to real estate for sale in this Web site comes in part from the Internet Data eXchange ("IDX") program of METROLIST, INC., DBA RECOLORADO® Real estate listings held by brokers other than RE/MAX Professionals are marked with the IDX Logo. This information is being provided for the consumers personal, non-commercial use and may not be used for any other purpose. All information subject to change and should be independently verified.
Copyright 2025 METROLIST, INC., DBA RECOLORADO® -- All Rights Reserved 6455 S. Yosemite St., Suite 500 Greenwood Village, CO 80111 USA
Listing information last updated on April 21st, 2025 at 5:03am MDT.





























