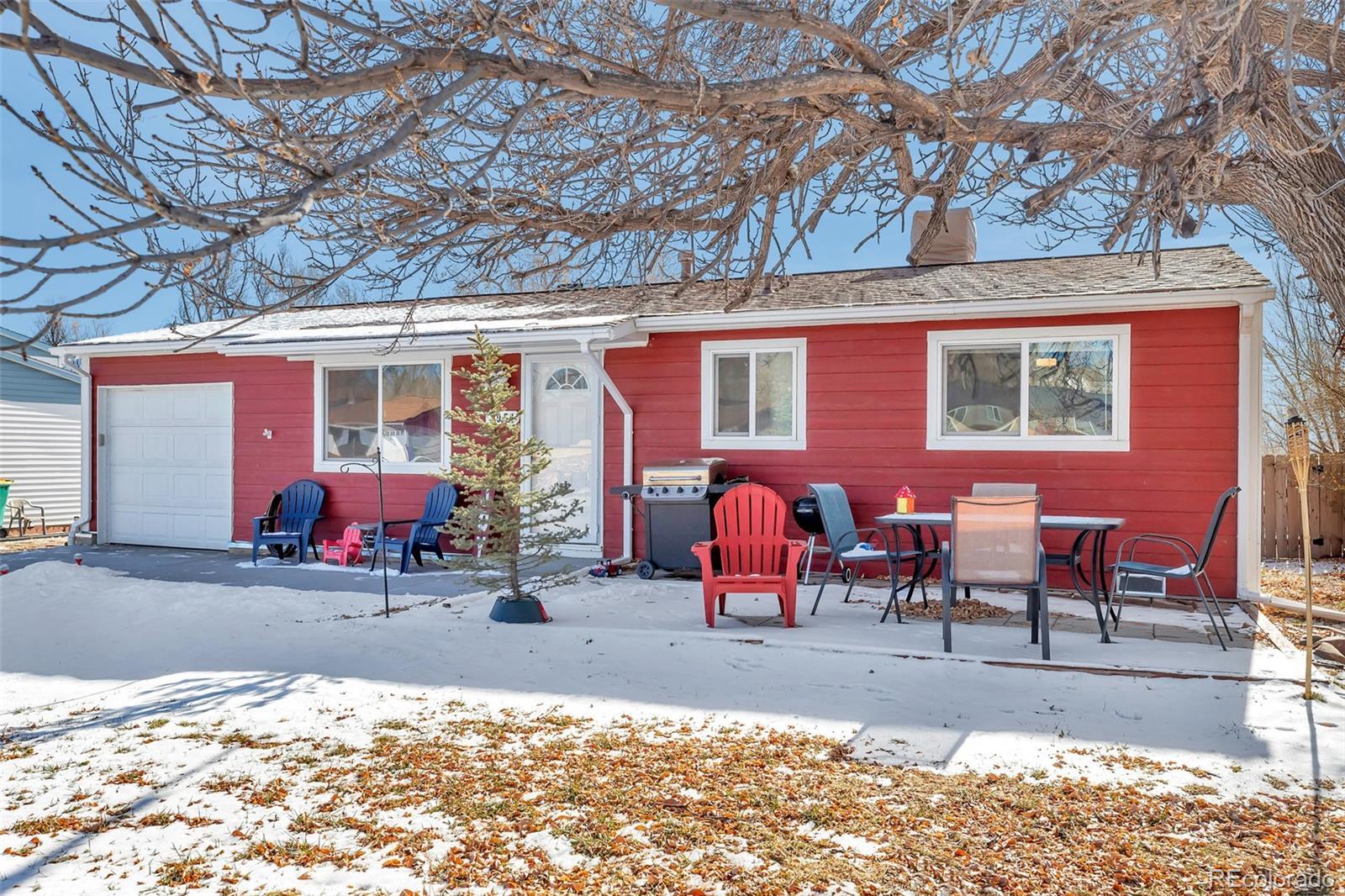Find us on...
Dashboard
- 3 Beds
- 2 Baths
- 954 Sqft
- .15 Acres
New Search X
1051 Western Drive
Welcome home, To this extremely conveniently located ranch style home. It boasts a huge backyard with a new 20x10 Tuff Shed with 2 bonus lofts, A green house and plenty of potential all around. The driveway, sidewalks and back patio are all new concrete, Also the new engineered wood siding (2023) . If you look up on the roof you will notice the solar panels and in the back is the Solar Edge Monitoring system with the new upgraded, high-end Electrical box (all installed 2022). Upon entry you will be welcomed with the open Living room and the freshly remodeled Kitchen with the new floors, counters and sink. Please note the new *high end* Vinyl 2 pane windows through-out. As you tour the master bedroom with the half bath you will notice the well kept state of this home, and touring through to the other 2 bedrooms and full bath you will see that there is not much needed to make this your home. The attached garage with laundry and some work space, Is ready for you. All these upgrades and improvements have been expertly done with all needed permits. A few more mentionable items = Crawlspace w/ Furnace has been insulated and vapor barriered. Hot water heater installed 2021 *WITH NEW CUSTOM CLOSET.* **Please feel free to use the Virtual Tab (below listing photos) for a virtual tour**
Listing Office: Fathom Realty Colorado LLC 
Essential Information
- MLS® #3948523
- Price$350,000
- Bedrooms3
- Bathrooms2.00
- Full Baths1
- Half Baths1
- Square Footage954
- Acres0.15
- Year Built1971
- TypeResidential
- Sub-TypeSingle Family Residence
- StatusActive
Community Information
- Address1051 Western Drive
- SubdivisionCimarron Hills
- CityColorado Springs
- CountyEl Paso
- StateCO
- Zip Code80915
Amenities
- Parking Spaces2
- ParkingConcrete
- # of Garages1
- ViewMountain(s)
Interior
- HeatingForced Air, Natural Gas, Solar
- CoolingEvaporative Cooling
- StoriesOne
Interior Features
Ceiling Fan(s), No Stairs, Smoke Free
Appliances
Dishwasher, Disposal, Freezer, Microwave, Oven, Range, Refrigerator, Self Cleaning Oven
Exterior
- Lot DescriptionNear Public Transit
- RoofComposition
- FoundationSlab
Exterior Features
Balcony, Dog Run, Fire Pit, Garden
Windows
Double Pane Windows, Storm Window(s)
School Information
- DistrictColorado Springs 11
- ElementaryMcAuliffe
- HighMitchell
Middle
Academy for Advanced and Creative Learning
Additional Information
- Date ListedJanuary 11th, 2025
- ZoningRS-5000 CA
Listing Details
 Fathom Realty Colorado LLC
Fathom Realty Colorado LLC
Office Contact
iturner@emergerealty.biz,720-366-4111
 Terms and Conditions: The content relating to real estate for sale in this Web site comes in part from the Internet Data eXchange ("IDX") program of METROLIST, INC., DBA RECOLORADO® Real estate listings held by brokers other than RE/MAX Professionals are marked with the IDX Logo. This information is being provided for the consumers personal, non-commercial use and may not be used for any other purpose. All information subject to change and should be independently verified.
Terms and Conditions: The content relating to real estate for sale in this Web site comes in part from the Internet Data eXchange ("IDX") program of METROLIST, INC., DBA RECOLORADO® Real estate listings held by brokers other than RE/MAX Professionals are marked with the IDX Logo. This information is being provided for the consumers personal, non-commercial use and may not be used for any other purpose. All information subject to change and should be independently verified.
Copyright 2025 METROLIST, INC., DBA RECOLORADO® -- All Rights Reserved 6455 S. Yosemite St., Suite 500 Greenwood Village, CO 80111 USA
Listing information last updated on April 20th, 2025 at 4:18am MDT.












































