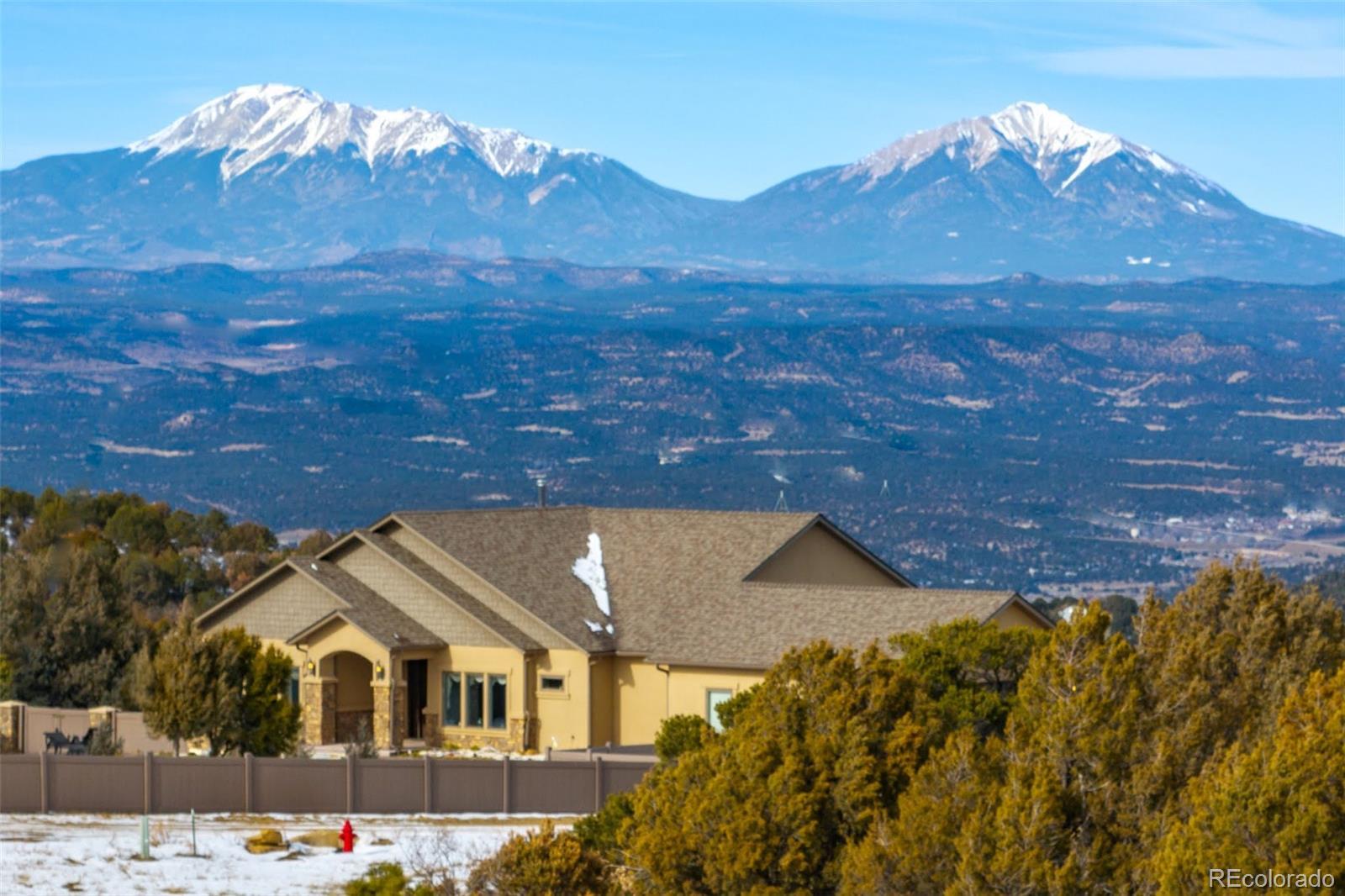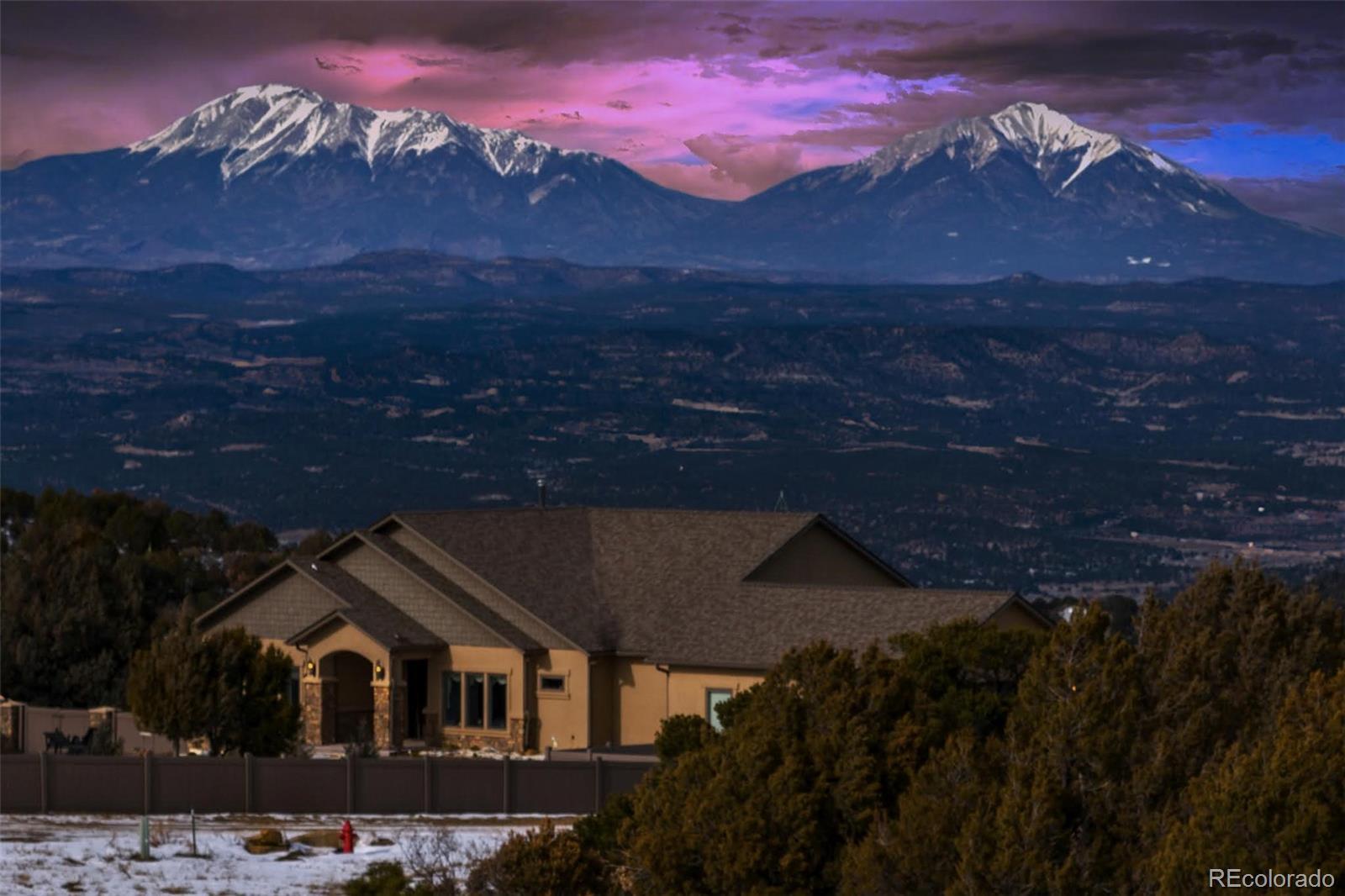Find us on...
Dashboard
- 4 Beds
- 3 Baths
- 4,162 Sqft
- 37.39 Acres
New Search X
33001 Oak Way
Custom Built Mountain Retreat perched atop the ridgeline of a 37-acre parcel in the Pines of Southern Colorado. This Inviting 4 Bed, 3 Bath, Ranch Style Home was thoughtfully designed with Comfort and Accessibility in mind with zero-step entryway, wide doorways and elevator to the walk-out basement with Game room & Theater. Panoramic Views of Fishers Peak, Spanish Peaks, Greenhorn Mountain, historic Trinidad with the Eastern Plains beyond! Take in the views from the Open & Vaulted living room with fireplace and Wall of Windows/Nano Door that expands the space into the Covered Deck. Enjoy Serenity & Seclusion while less than a 25-minute drive to Trinidad and its amenities. City Water - Easy Year-Round Access on Well Maintained Subdivision Roads -Close Proximity to I-25, Fishers Peak State Park & Trinidad Lake State Park - Abundant Wildlife! Turnkey fully furnished option at $1.5M. Call today to schedule your private tour and explore all the features this wonderful property affords.
Listing Office: Code of the West Real Estate 
Essential Information
- MLS® #3902663
- Price$1,200,000
- Bedrooms4
- Bathrooms3.00
- Full Baths3
- Square Footage4,162
- Acres37.39
- Year Built2017
- TypeResidential
- Sub-TypeSingle Family Residence
- StyleTraditional
- StatusActive
Community Information
- Address33001 Oak Way
- SubdivisionSanta Fe Trail Ranch
- CityTrinidad
- CountyLas Animas
- StateCO
- Zip Code81082
Amenities
- Parking Spaces2
- # of Garages2
Utilities
Electricity Connected, Propane
Parking
Concrete, Dry Walled, Oversized, Storage
View
City, Meadow, Mountain(s), Valley
Interior
- HeatingForced Air, Propane
- CoolingCentral Air
- FireplaceYes
- # of Fireplaces1
- FireplacesWood Burning
- StoriesOne
Interior Features
Built-in Features, Ceiling Fan(s), Elevator, Entrance Foyer, Granite Counters, High Ceilings, Kitchen Island, Primary Suite, Tile Counters, Vaulted Ceiling(s), Walk-In Closet(s)
Appliances
Cooktop, Dishwasher, Double Oven, Microwave, Oven, Refrigerator, Tankless Water Heater, Washer
Exterior
- WindowsDouble Pane Windows
- RoofComposition
Exterior Features
Garden, Gas Grill, Private Yard
Lot Description
Many Trees, Meadow, Mountainous, Sprinklers In Front
School Information
- DistrictTrinidad 1
- ElementaryFisher's Peak
- MiddleTrinidad
- HighTrinidad
Additional Information
- Date ListedJanuary 2nd, 2025
- ZoningAgricultural
Listing Details
 Code of the West Real Estate
Code of the West Real Estate
Office Contact
dharris81082@gmail.com,719-680-8373
 Terms and Conditions: The content relating to real estate for sale in this Web site comes in part from the Internet Data eXchange ("IDX") program of METROLIST, INC., DBA RECOLORADO® Real estate listings held by brokers other than RE/MAX Professionals are marked with the IDX Logo. This information is being provided for the consumers personal, non-commercial use and may not be used for any other purpose. All information subject to change and should be independently verified.
Terms and Conditions: The content relating to real estate for sale in this Web site comes in part from the Internet Data eXchange ("IDX") program of METROLIST, INC., DBA RECOLORADO® Real estate listings held by brokers other than RE/MAX Professionals are marked with the IDX Logo. This information is being provided for the consumers personal, non-commercial use and may not be used for any other purpose. All information subject to change and should be independently verified.
Copyright 2025 METROLIST, INC., DBA RECOLORADO® -- All Rights Reserved 6455 S. Yosemite St., Suite 500 Greenwood Village, CO 80111 USA
Listing information last updated on April 23rd, 2025 at 3:33am MDT.



















































