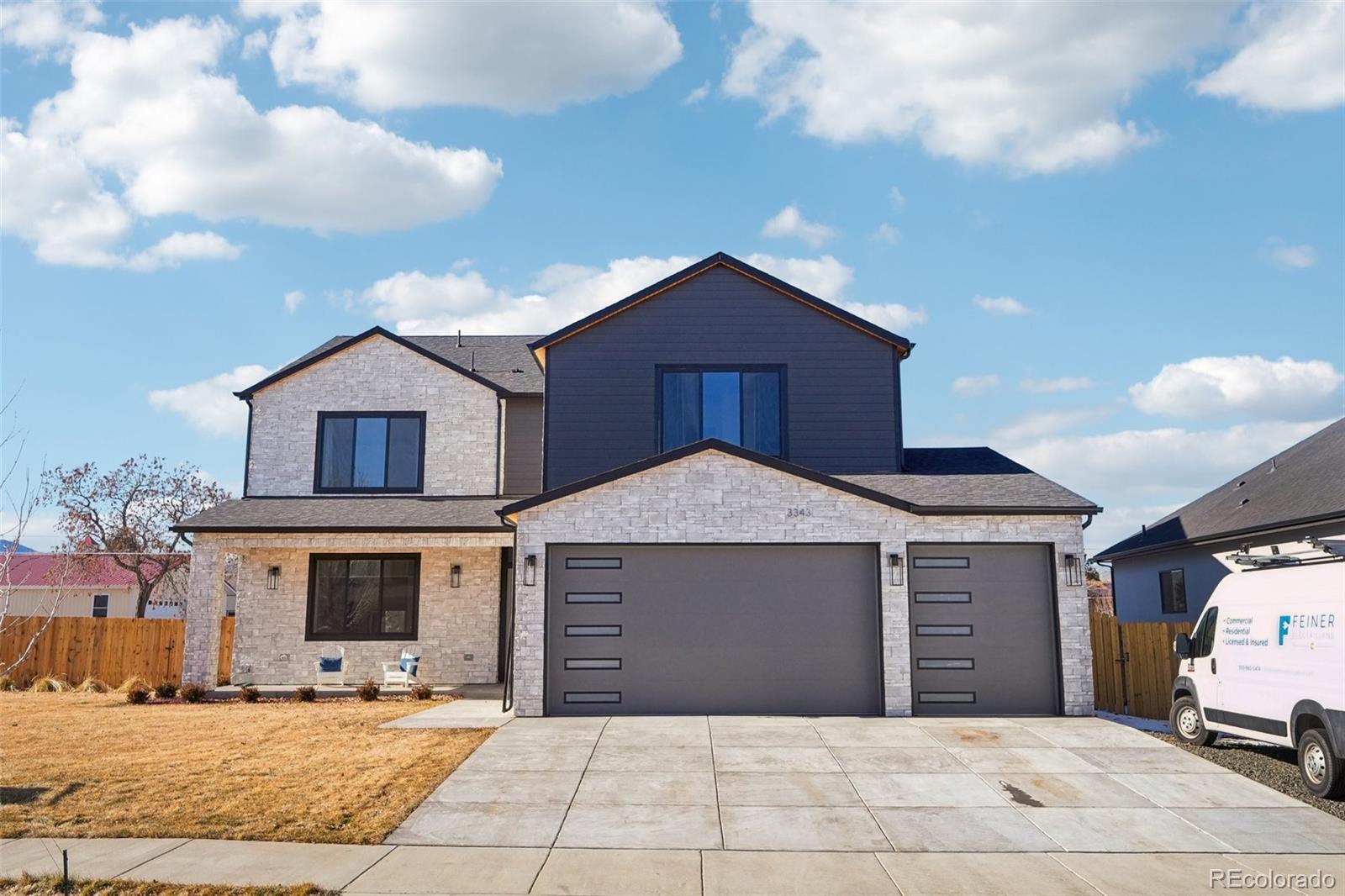Find us on...
Dashboard
- 5 Beds
- 6 Baths
- 5,240 Sqft
- .31 Acres
New Search X
3343 S Newcombe Street
? Luxurious New Build in Pheasant Creek at The Bear ? 5 Beds | 6 Baths | 5,240 Sq Ft | 4-Car Garage | $1,599,000 This stunning brand-new estate offers over 5,200 sq ft of thoughtfully designed living space with breathtaking mountain views, top-tier finishes, and a layout built for Living a life of luxury, entertaining, and everyday comfort. From the moment you walk in, you’re welcomed by 10-foot ceilings, rich engineered hardwood floors, and expansive Anderson windows that flood the space with natural light. The open-concept main level features a sleek 72-inch linear fireplace and a triple-slider door opening to a covered back patio—ideal for entertaining or relaxing outdoors. The chef’s kitchen is a true showpiece with white cabinetry, a bold blue island, and premium KitchenAid & Samsung appliances, all tied together with elegant quartz counters and a walk-in pantry. Upstairs, you'll find four generously sized bedrooms, including a peaceful primary suite with exposed wood beam details, a luxurious five-piece en-suite bath, and an oversized walk-in closet. Two additional bedrooms have private en-suites, and the upper-level laundry room adds everyday convenience. The finished basement adds over 1,300 sq ft of bonus space with a second 72-inch fireplace, a guest bedroom and full bath, plus plenty of room for media, fitness, or hobbies. Energy efficiency is front and center, with two furnaces, two A/C units, dual on-demand water heaters, and solar-ready infrastructure. The home is smart and sustainable—complete with E charging stations in the insulated 4-car garage (24 ft deep, 9 ft tall). Set on a 1/3-acre lot with professional landscaping and no HOA fees, this home offers the rare combination of elegance, space, and freedom—just minutes from Fox Hollow Golf Course and top-rated schools. This is more than a home—it’s your next chapter, waiting to begin. Schedule your private showing today.
Listing Office: eXp Realty, LLC 
Essential Information
- MLS® #3901925
- Price$1,599,000
- Bedrooms5
- Bathrooms6.00
- Full Baths4
- Half Baths1
- Square Footage5,240
- Acres0.31
- Year Built2024
- TypeResidential
- Sub-TypeSingle Family Residence
- StatusActive
Community Information
- Address3343 S Newcombe Street
- SubdivisionPheasant Creek At The Bear
- CityLakewood
- CountyJefferson
- StateCO
- Zip Code80227
Amenities
- Parking Spaces4
- # of Garages4
Utilities
Electricity Connected, Natural Gas Connected
Interior
- HeatingForced Air, Natural Gas
- CoolingCentral Air
- FireplaceYes
- # of Fireplaces2
- FireplacesBasement, Living Room
- StoriesTwo
Interior Features
Five Piece Bath, Granite Counters, High Ceilings, Open Floorplan, Pantry, Primary Suite, Smart Thermostat, Vaulted Ceiling(s), Walk-In Closet(s)
Appliances
Dishwasher, Oven, Range, Refrigerator, Self Cleaning Oven, Sump Pump, Tankless Water Heater
Exterior
- WindowsDouble Pane Windows
- RoofComposition
Exterior Features
Gas Valve, Lighting, Private Yard
School Information
- DistrictJefferson County R-1
- ElementaryBear Creek
- MiddleCarmody
- HighBear Creek
Additional Information
- Date ListedJanuary 20th, 2025
Listing Details
 eXp Realty, LLC
eXp Realty, LLC
Office Contact
sam@sambarnesrealty.com,720-296-5262
 Terms and Conditions: The content relating to real estate for sale in this Web site comes in part from the Internet Data eXchange ("IDX") program of METROLIST, INC., DBA RECOLORADO® Real estate listings held by brokers other than RE/MAX Professionals are marked with the IDX Logo. This information is being provided for the consumers personal, non-commercial use and may not be used for any other purpose. All information subject to change and should be independently verified.
Terms and Conditions: The content relating to real estate for sale in this Web site comes in part from the Internet Data eXchange ("IDX") program of METROLIST, INC., DBA RECOLORADO® Real estate listings held by brokers other than RE/MAX Professionals are marked with the IDX Logo. This information is being provided for the consumers personal, non-commercial use and may not be used for any other purpose. All information subject to change and should be independently verified.
Copyright 2025 METROLIST, INC., DBA RECOLORADO® -- All Rights Reserved 6455 S. Yosemite St., Suite 500 Greenwood Village, CO 80111 USA
Listing information last updated on April 19th, 2025 at 4:33am MDT.



















































