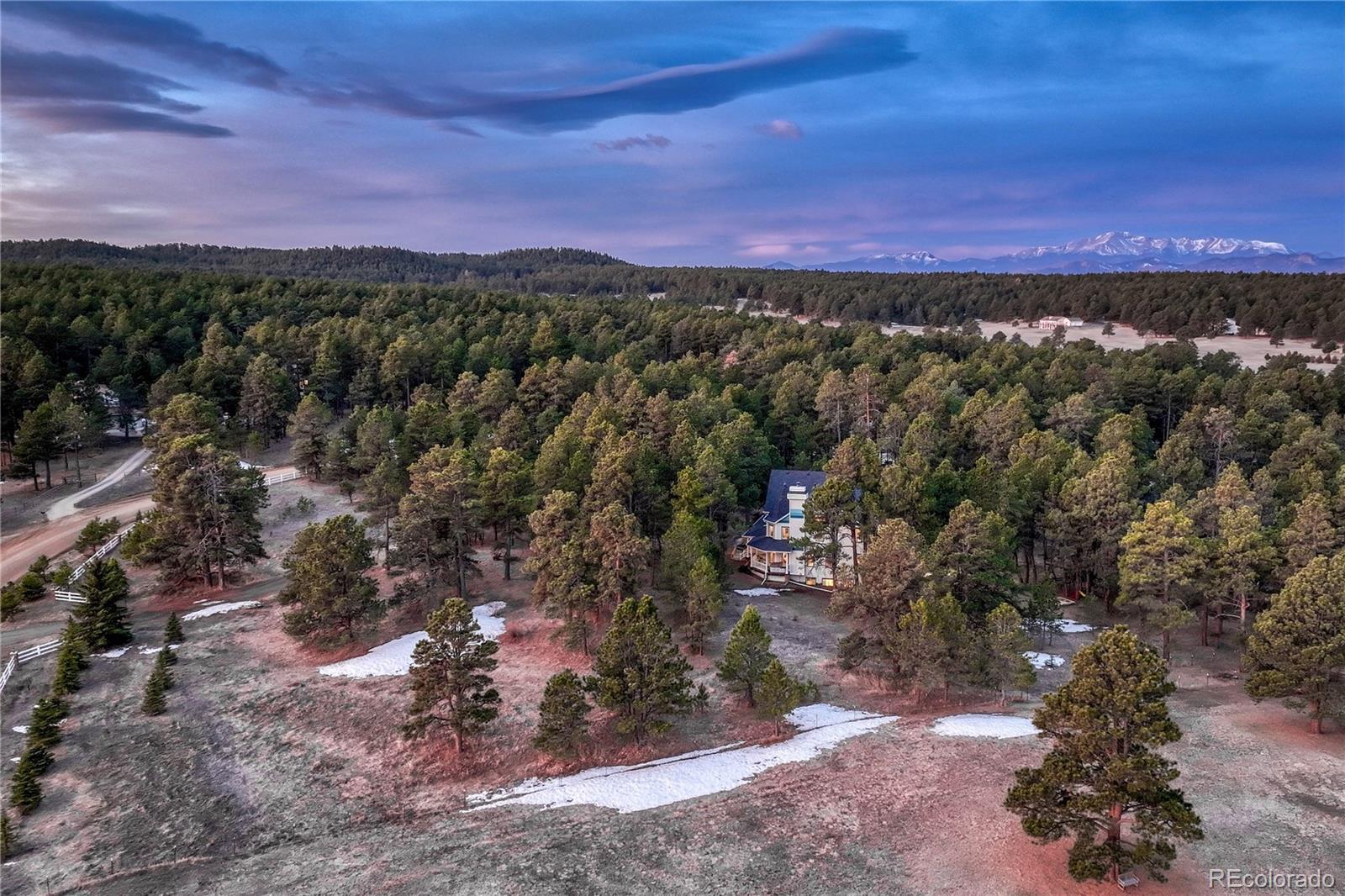Find us on...
Dashboard
- 4 Beds
- 4 Baths
- 5,860 Sqft
- 5.59 Acres
New Search X
20252 Elk Creek Drive
This meticulously kept Victorian-style home & 5.59-acre property offers privacy, an expansive barn & RV garage. Note the chandeliers, high ceilings, transoms, Sonos sound system, 8” baseboards, central A/C & detailed door & window casings. Enter double doors to a welcoming foyer w/marble tile & eye-catching curved staircase. The first of two main floor living areas features a gas fireplace, 10ft ceiling, turret windows & arched entry to the adjoining dining room. Continue to the large eat-in kitchen boasting soapstone countertops, 5-burner gas range, breakfast bar & walk-out through 8ft French door to the redwood deck, plumbed for gas w/backyard access. The great room is grounded by a massive brick fireplace w/wood insert & 23ft cathedral ceiling. Completing the main level is a half bath & laundry room w/windows, storage, sink & garage access. Upstairs through double doors is the primary bedroom w/vaulted ceiling, turret windows & adjoining 5-piece bath w/jetted tub, vaulted ceiling & walk-in closet w/built-ins. Two bedrooms w/walk-in closets & ceiling fans, a full bath & a library space complete this level. The basement features above grade windows, large wet bar, built-in desks, game table space & movie theater room. A carpeted storage space also houses the 2-person sauna. Rounding out this level is a bedroom & full bathroom. The attached 40ft x 27ft 3-car garage is heated & boasts storage, secure space for pets w/outdoor access, 14ft ceiling, hot/cold spigots, 2 ceiling fans, epoxy floor, upright freezer, kegerator & 9,000lb car lift. The 60ft x 50ft drive-through 4-stall barn/outbuilding features cement floor, hot/cold spigots, 4 drains, a tack room, a loft for additional storage & adjoining RV garage. The bonus space, with wood stove, ¾ bath, washer/dryer, refrigerator, dishwasher & stained concrete floor, would make a fabulous game room or overflow for guests. Imagine the possibilities! Access Hwy 83 in 5 min., I-25 in 10 min. & Monument within 15 min
Listing Office: RE/MAX Properties Inc 
Essential Information
- MLS® #3900750
- Price$1,500,000
- Bedrooms4
- Bathrooms4.00
- Full Baths3
- Half Baths1
- Square Footage5,860
- Acres5.59
- Year Built1995
- TypeResidential
- Sub-TypeSingle Family Residence
- StyleVictorian
- StatusActive
Community Information
- Address20252 Elk Creek Drive
- SubdivisionElk Creek Ranches
- CityColorado Springs
- CountyEl Paso
- StateCO
- Zip Code80908
Amenities
- Parking Spaces6
- # of Garages6
Utilities
Electricity Connected, Natural Gas Connected
Parking
Concrete, Exterior Access Door, Finished, Floor Coating, Heated Garage, Lift, Lighted, Oversized, Oversized Door, RV Garage, Storage
Interior
- HeatingForced Air, Natural Gas
- CoolingCentral Air
- FireplaceYes
- # of Fireplaces2
- FireplacesFamily Room, Great Room
- StoriesTwo
Interior Features
Audio/Video Controls, Breakfast Nook, Built-in Features, Ceiling Fan(s), Eat-in Kitchen, Entrance Foyer, Five Piece Bath, High Ceilings, Kitchen Island, Pantry, Primary Suite, Sauna, Hot Tub, Vaulted Ceiling(s), Walk-In Closet(s), Wet Bar
Appliances
Cooktop, Dishwasher, Disposal, Dryer, Gas Water Heater, Humidifier, Microwave, Oven, Range, Refrigerator, Washer
Exterior
- RoofComposition
- FoundationSlab
Exterior Features
Dog Run, Fire Pit, Private Yard
Lot Description
Many Trees, Sprinklers In Rear
Windows
Double Pane Windows, Window Coverings
School Information
- DistrictLewis-Palmer 38
- ElementaryRay E. Kilmer
- MiddleLewis-Palmer
- HighLewis-Palmer
Additional Information
- Date ListedSeptember 4th, 2024
- ZoningRR-5
Listing Details
 RE/MAX Properties Inc
RE/MAX Properties Inc
Office Contact
todd@mclaingroup.com,719-590-4740
 Terms and Conditions: The content relating to real estate for sale in this Web site comes in part from the Internet Data eXchange ("IDX") program of METROLIST, INC., DBA RECOLORADO® Real estate listings held by brokers other than RE/MAX Professionals are marked with the IDX Logo. This information is being provided for the consumers personal, non-commercial use and may not be used for any other purpose. All information subject to change and should be independently verified.
Terms and Conditions: The content relating to real estate for sale in this Web site comes in part from the Internet Data eXchange ("IDX") program of METROLIST, INC., DBA RECOLORADO® Real estate listings held by brokers other than RE/MAX Professionals are marked with the IDX Logo. This information is being provided for the consumers personal, non-commercial use and may not be used for any other purpose. All information subject to change and should be independently verified.
Copyright 2025 METROLIST, INC., DBA RECOLORADO® -- All Rights Reserved 6455 S. Yosemite St., Suite 500 Greenwood Village, CO 80111 USA
Listing information last updated on April 18th, 2025 at 10:19am MDT.



















































