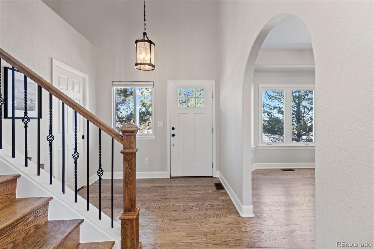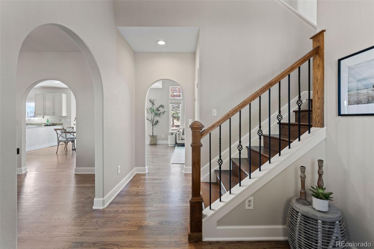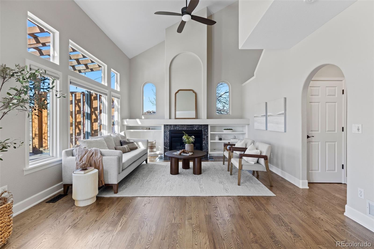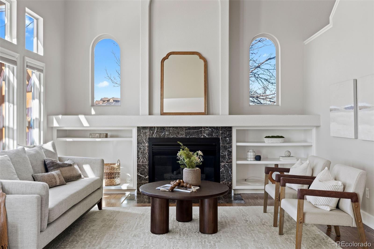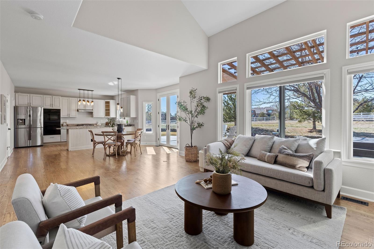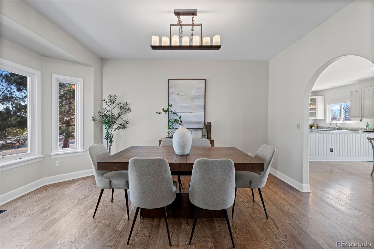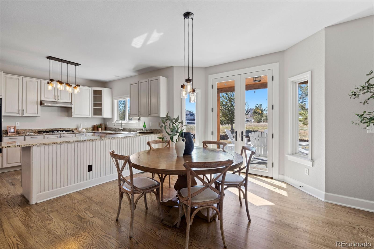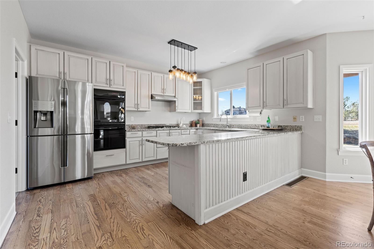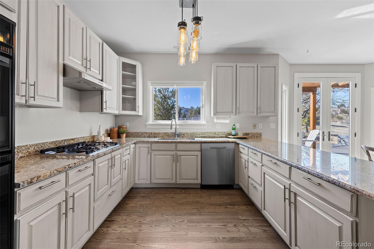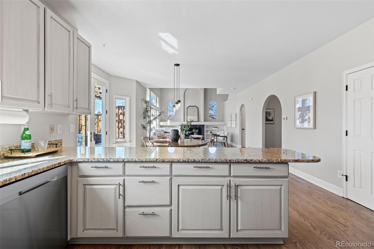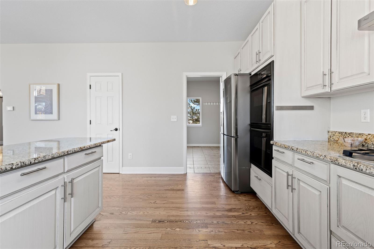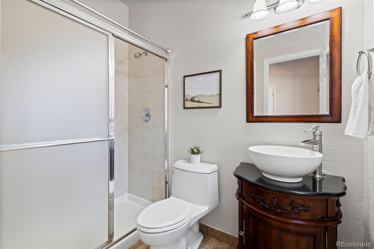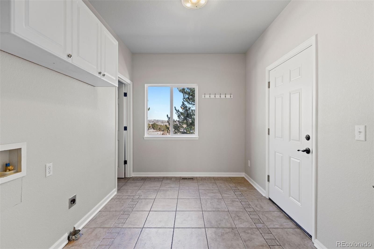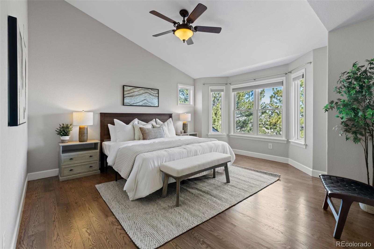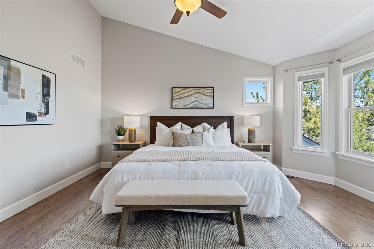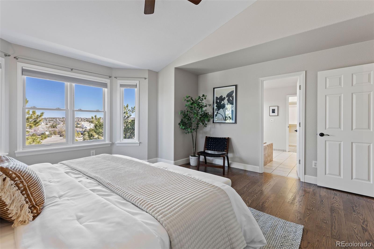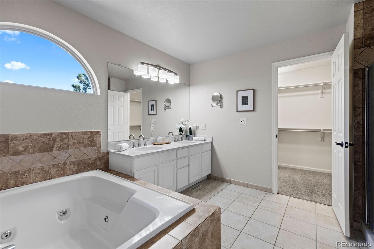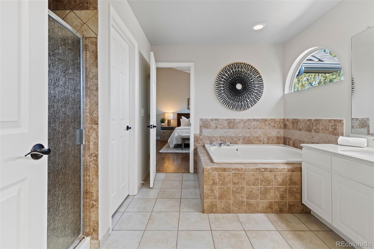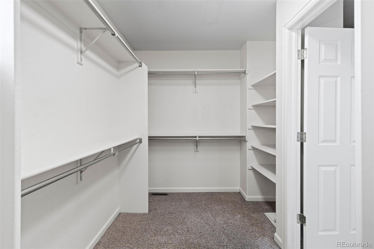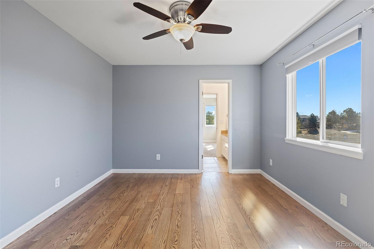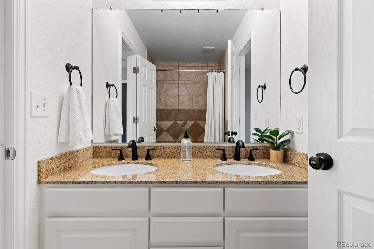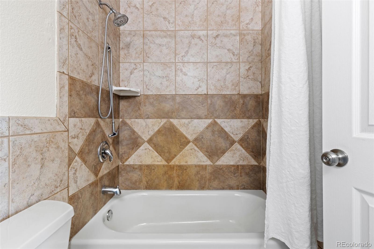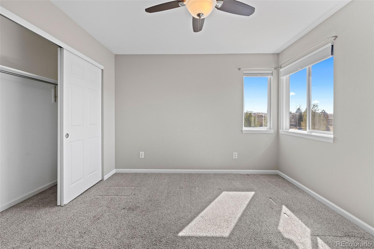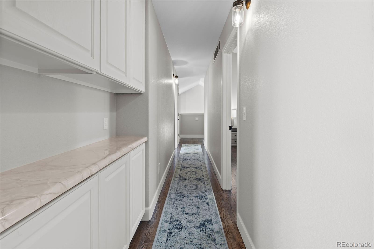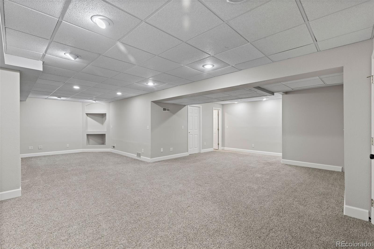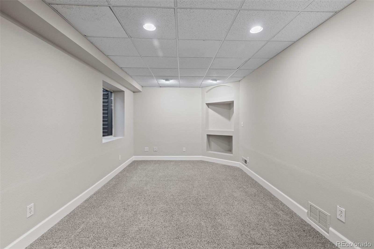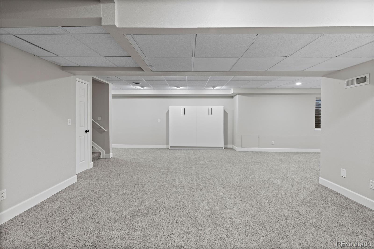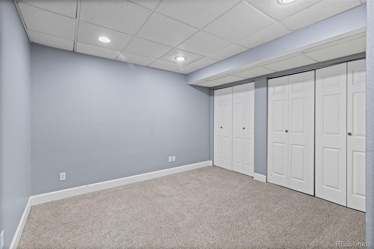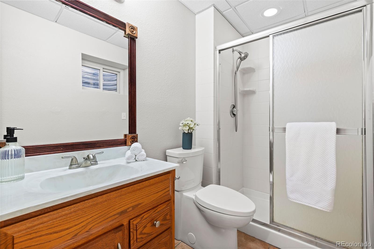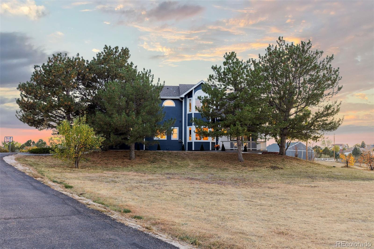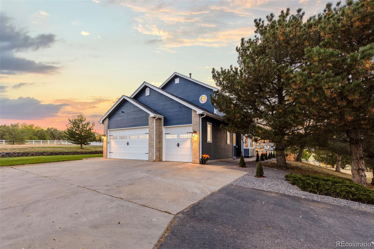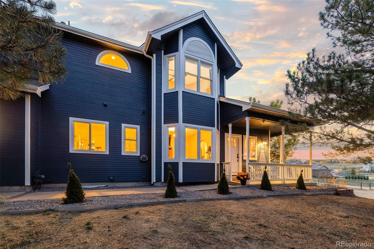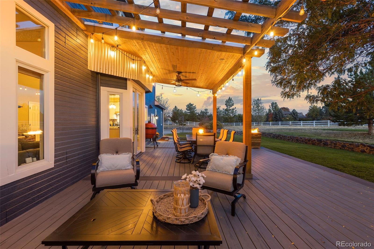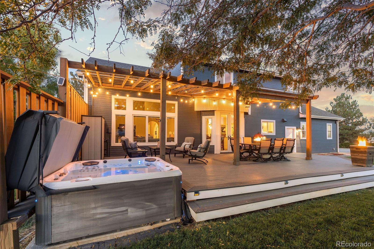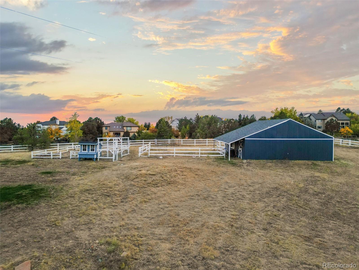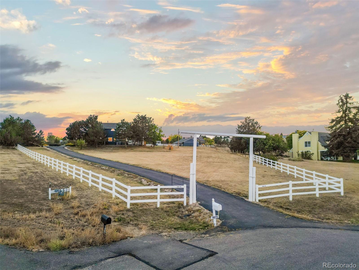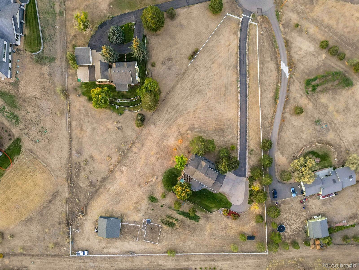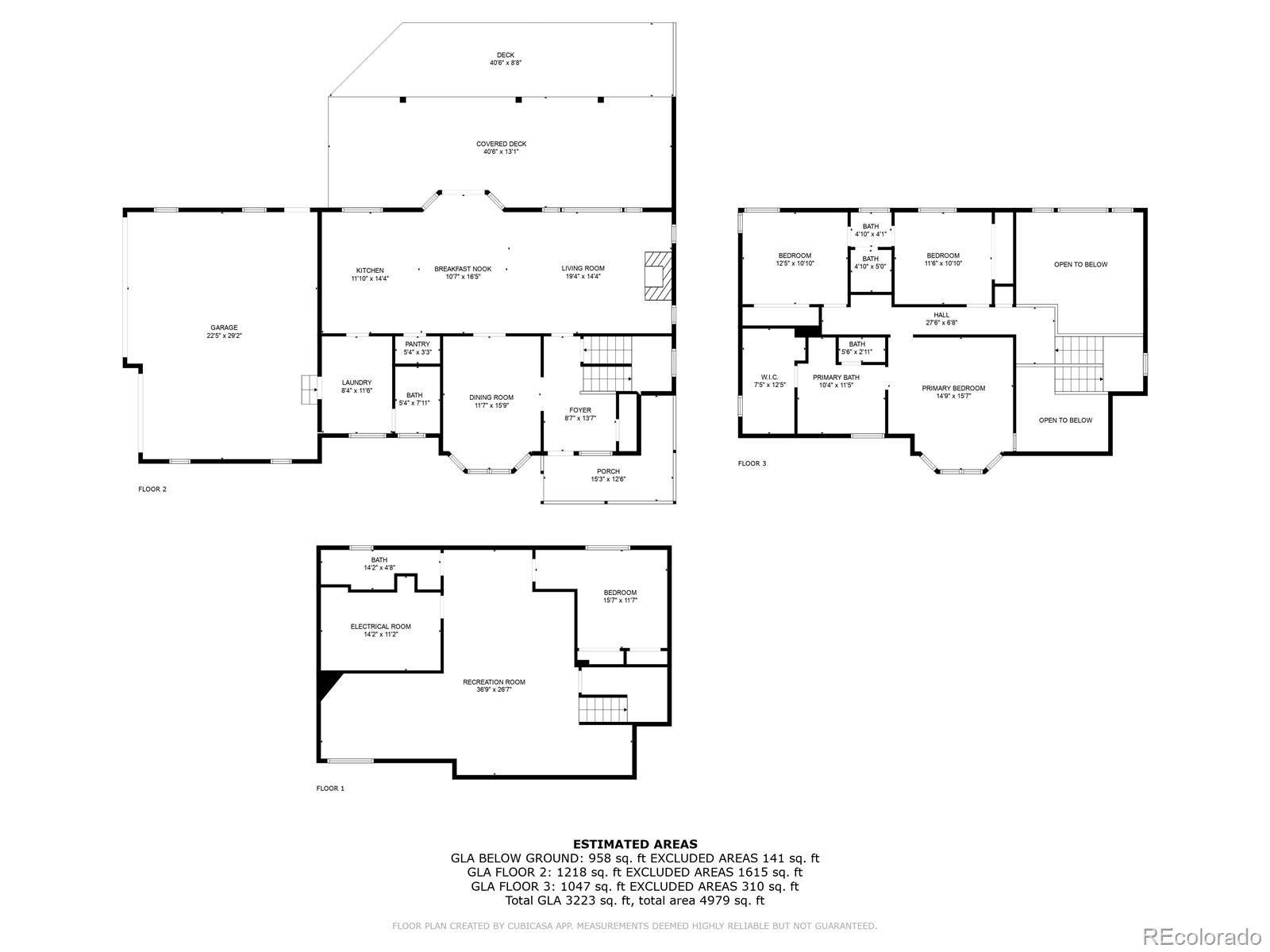Find us on...
Dashboard
- 4 Beds
- 4 Baths
- 3,174 Sqft
- 2.06 Acres
New Search X
7071 S Gibraltar Way
Tucked at the end of a quiet cul-de-sac, this stunning 2+ acre property offers the perfect blend of country charm & city convenience. Bring your love for the outdoors, as well as your horses & chickens, because it features a barn, chicken coop, and access to the neighborhood bridle paths & arena. The massive, partially covered back deck is perfect for entertaining or unwinding, with durable composite decking, solar lights, privacy screen, & hot tub. The grassy lawn provides additional room for games & outdoor fun! Inside, the open-concept living area is warm & inviting, with wood floors throughout, soaring ceilings, a cozy gas fireplace, & abundant natural light. The well-appointed kitchen features a Samsung 4-door flex refrigerator, gas range, & a spacious granite peninsula for prepping & serving meals. The breakfast nook is perfect for casual meals, while the formal dining room is ready for hosting a crowd. The large laundry/mudroom and a ¾ bath add convenience to the main floor. Upstairs, relax in the spacious primary suite, with beautiful hardwood floors, vaulted ceiling, luxurious 5-piece en-suite bath, & walk-in closet. The bedroom windows offer stunning views of the city! Two additional bedrooms upstairs overlook the backyard and share a full Jack & Jill bath. Plus, there's plenty of extra storage with a linen closet & built-in hallway cabinets! The finished basement offers more versatility, with a huge entertainment & flex space—ideal as a second family room, game room, gym, or whatever fits your lifestyle. The fourth bedroom and another ¾ bath make it great for guests or a home office. BRAND NEW ROOF AND GUTTERS (9/2024) with Class 4 IR Shingles! Enjoy the serenity of country living without sacrificing convenience! Just minutes from so many amenities, including top-rated Cherry Creek schools, Regis Jesuit High School, DTC, and shopping & dining at Southlands Mall. Easy access to both I-25, E-470, and a quick 30 minutes to DIA.
Listing Office: Ember + Stone Realty LLC 
Essential Information
- MLS® #3898705
- Price$1,100,000
- Bedrooms4
- Bathrooms4.00
- Full Baths2
- Square Footage3,174
- Acres2.06
- Year Built1993
- TypeResidential
- Sub-TypeSingle Family Residence
- StyleTraditional
- StatusActive
Community Information
- Address7071 S Gibraltar Way
- SubdivisionAntelope
- CityCentennial
- CountyArapahoe
- StateCO
- Zip Code80016
Amenities
- AmenitiesTrail(s)
- Parking Spaces3
- # of Garages3
Utilities
Cable Available, Electricity Available, Electricity Connected, Internet Access (Wired), Natural Gas Available, Natural Gas Connected, Phone Available
Parking
Asphalt, Concrete, Exterior Access Door, Finished, Floor Coating, Lighted, Storage
Interior
- HeatingForced Air, Natural Gas
- CoolingCentral Air
- FireplaceYes
- # of Fireplaces1
- FireplacesGas, Living Room
- StoriesTwo
Interior Features
Breakfast Nook, Built-in Features, Ceiling Fan(s), Entrance Foyer, Five Piece Bath, Granite Counters, High Ceilings, High Speed Internet, Jack & Jill Bathroom, Jet Action Tub, Kitchen Island, Open Floorplan, Pantry, Primary Suite, Smoke Free, Solid Surface Counters, Hot Tub, Vaulted Ceiling(s), Walk-In Closet(s)
Appliances
Cooktop, Dishwasher, Disposal, Double Oven, Freezer, Gas Water Heater, Oven, Range, Range Hood, Refrigerator, Sump Pump, Water Purifier
Exterior
- RoofComposition
- FoundationSlab
Exterior Features
Garden, Lighting, Private Yard, Rain Gutters, Spa/Hot Tub
Lot Description
Cul-De-Sac, Greenbelt, Landscaped, Secluded, Sprinklers In Rear, Suitable For Grazing
Windows
Bay Window(s), Egress Windows, Window Coverings
School Information
- DistrictCherry Creek 5
- ElementaryCreekside
- MiddleLiberty
- HighGrandview
Additional Information
- Date ListedMarch 4th, 2025
- ZoningNC2A-RAO-AA
Listing Details
 Ember + Stone Realty LLC
Ember + Stone Realty LLC
Office Contact
steph@emberandstone.com,720-882-1694
 Terms and Conditions: The content relating to real estate for sale in this Web site comes in part from the Internet Data eXchange ("IDX") program of METROLIST, INC., DBA RECOLORADO® Real estate listings held by brokers other than RE/MAX Professionals are marked with the IDX Logo. This information is being provided for the consumers personal, non-commercial use and may not be used for any other purpose. All information subject to change and should be independently verified.
Terms and Conditions: The content relating to real estate for sale in this Web site comes in part from the Internet Data eXchange ("IDX") program of METROLIST, INC., DBA RECOLORADO® Real estate listings held by brokers other than RE/MAX Professionals are marked with the IDX Logo. This information is being provided for the consumers personal, non-commercial use and may not be used for any other purpose. All information subject to change and should be independently verified.
Copyright 2025 METROLIST, INC., DBA RECOLORADO® -- All Rights Reserved 6455 S. Yosemite St., Suite 500 Greenwood Village, CO 80111 USA
Listing information last updated on April 2nd, 2025 at 10:48pm MDT.



