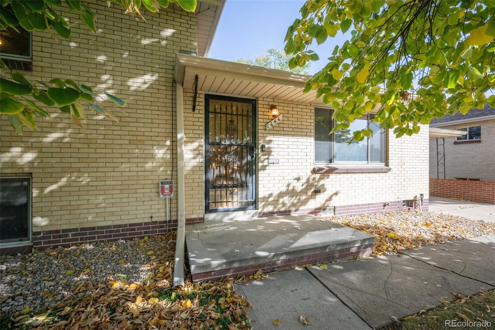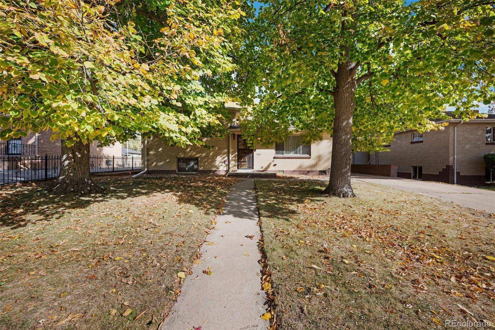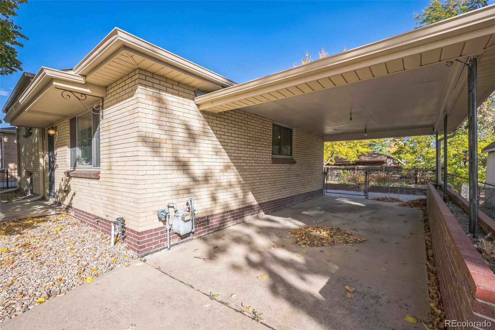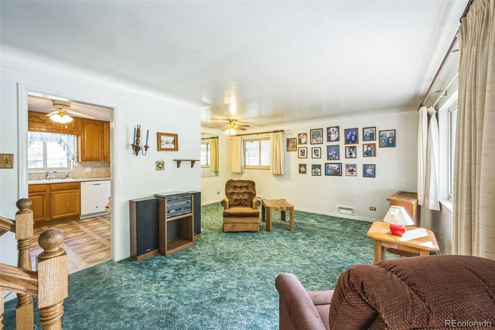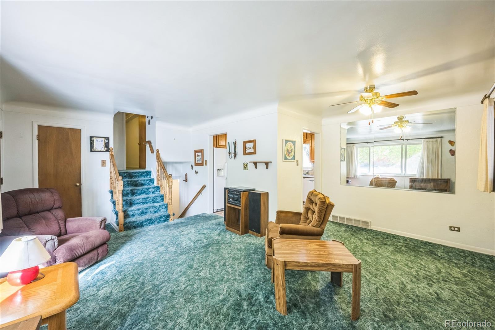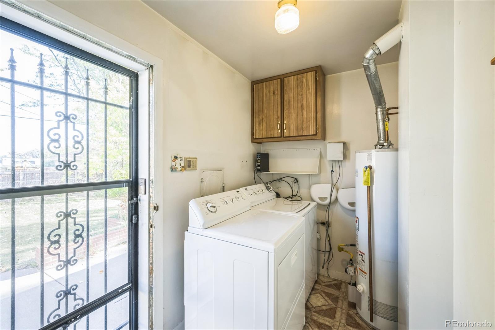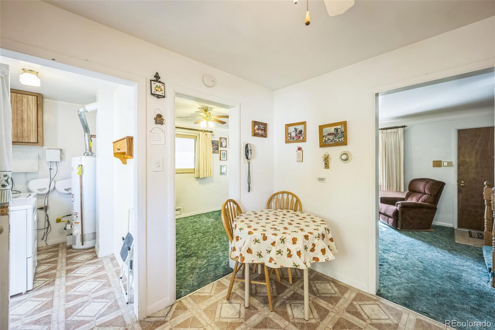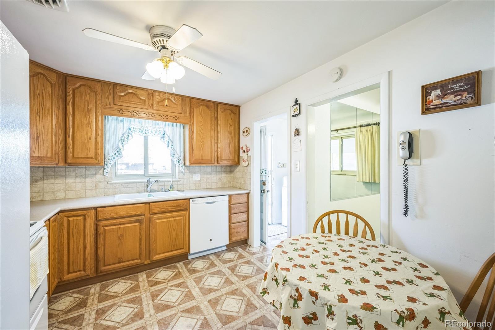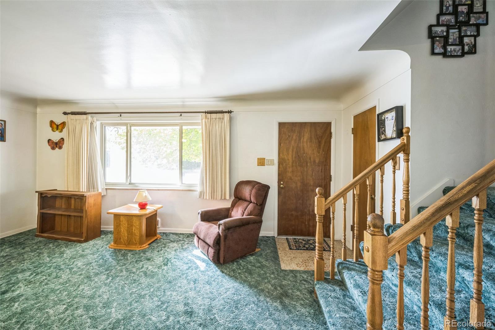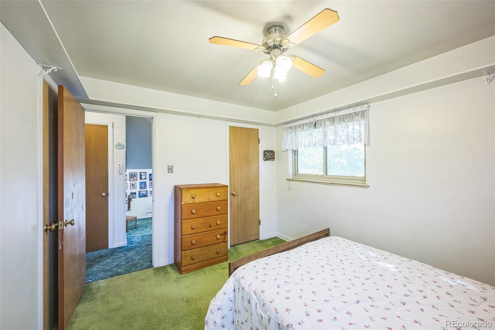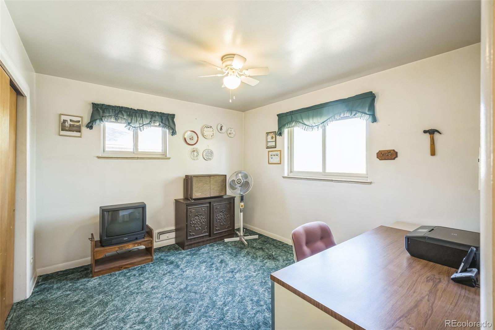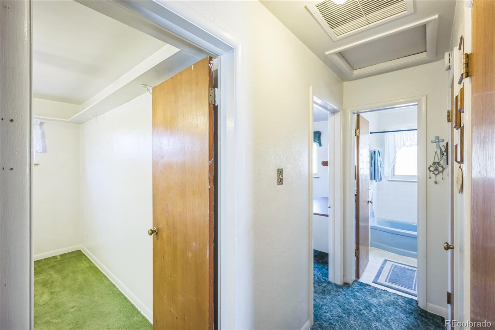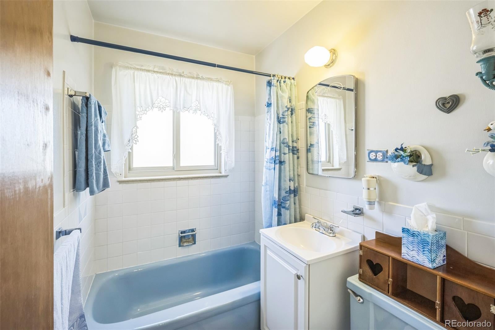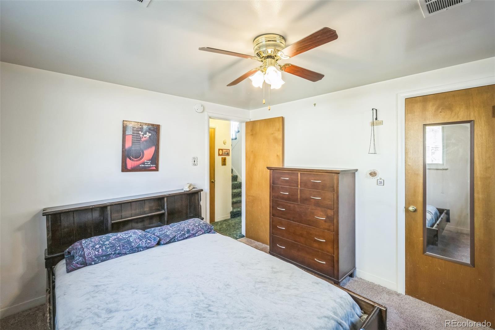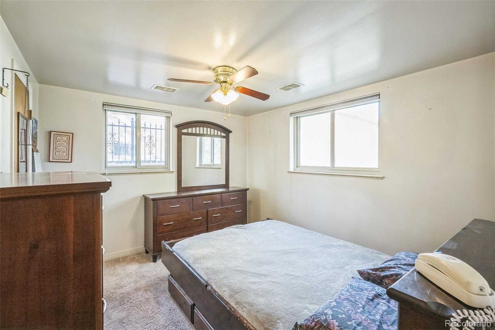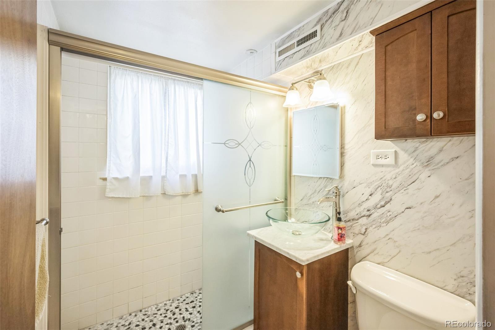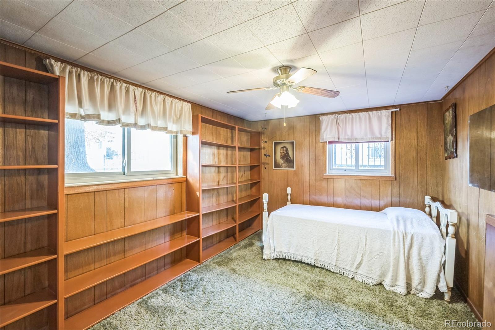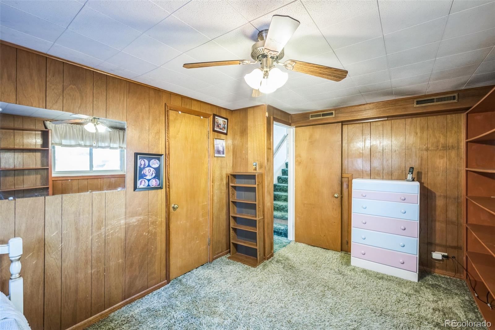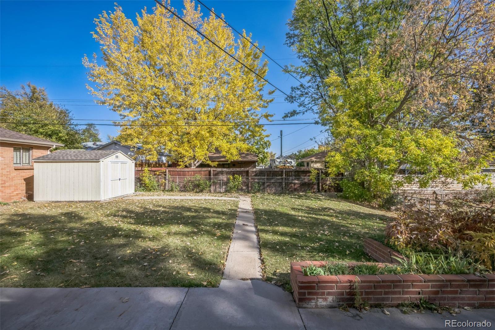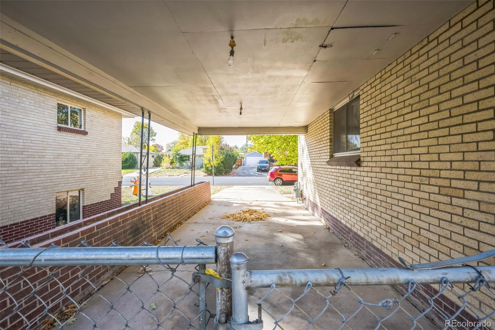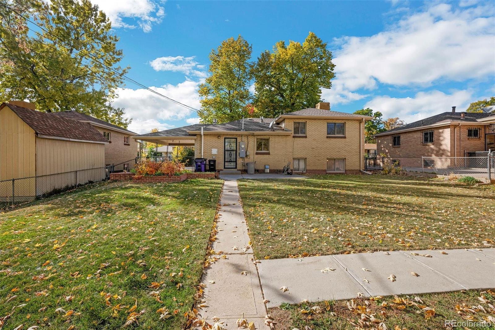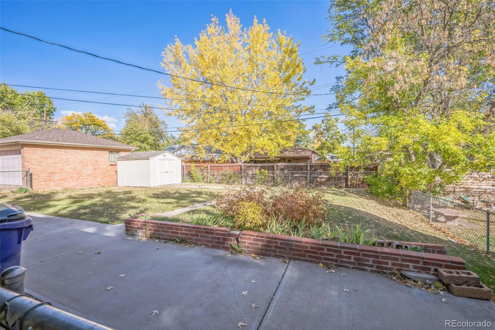Find us on...
Dashboard
- 4 Beds
- 2 Baths
- 1,334 Sqft
- .14 Acres
New Search X
1646 S Winona Court
This neighborhood is the coveted “MarLee” area. People move in here and STAY! Wonderful family home. Move-in ready. Back yard ready for the kids, nice patio you can watch the kids from. Sprinkler system in front and back yards. The kitchen has newer built-ins, ceiling fan, large enough for adults to socialize and cook in the kitchen. The Livingroom/dining room has 2 picture windows and a ceiling fan, and lots of light. The upstairs bedrooms are good sized and both have ceiling fans and good light as well. The evaporative cooler is in the main upper hall, and has adjustable temperature. One hall closet has open access to mount a TV facing the living room. There is hardwood under the carpet on the main and upper floors. You can see the hardwood in the hall closet upstairs nearest the bathroom. The lower level was used for the master bedroom with a ceiling fan, and the lower bath was recently updated. The other lower room has bookshelves, a ceiling fan, and has been used for family TV and game room. The crawl space entrance is in this room. This home is half a block from the "Force elementary school". This is your new home, come see!! It need a little updating. If exact square footage is a concern, the property should be independently measured. Buyer agent and or buyer should verify all information entered in this listing for personal satisfaction of accuracy.
Listing Office: Brokers Guild Real Estate 
Essential Information
- MLS® #3894136
- Price$575,000
- Bedrooms4
- Bathrooms2.00
- Full Baths1
- Square Footage1,334
- Acres0.14
- Year Built1954
- TypeResidential
- Sub-TypeSingle Family Residence
- StyleTraditional
- StatusActive
Community Information
- Address1646 S Winona Court
- SubdivisionMar Lee-0536
- CityDenver
- CountyDenver
- StateCO
- Zip Code80219
Amenities
- Parking Spaces2
- ParkingConcrete
Utilities
Cable Available, Electricity Connected, Natural Gas Connected
Interior
- HeatingForced Air
- CoolingAttic Fan, Evaporative Cooling
- StoriesTri-Level
Interior Features
Ceiling Fan(s), Eat-in Kitchen, Laminate Counters, Radon Mitigation System, Smoke Free, Walk-In Closet(s)
Appliances
Dishwasher, Dryer, Microwave, Oven, Range, Refrigerator, Washer
Exterior
- Exterior FeaturesPrivate Yard, Rain Gutters
- RoofComposition
- FoundationConcrete Perimeter
Lot Description
Landscaped, Level, Sprinklers In Front, Sprinklers In Rear
Windows
Window Coverings, Window Treatments
School Information
- DistrictDenver 1
- ElementaryForce
- MiddleWest Denver Prep
- HighJohn F. Kennedy
Additional Information
- Date ListedOctober 29th, 2024
- ZoningS-SU-D
Listing Details
 Brokers Guild Real Estate
Brokers Guild Real Estate- Office Contact303-905-1087
 Terms and Conditions: The content relating to real estate for sale in this Web site comes in part from the Internet Data eXchange ("IDX") program of METROLIST, INC., DBA RECOLORADO® Real estate listings held by brokers other than RE/MAX Professionals are marked with the IDX Logo. This information is being provided for the consumers personal, non-commercial use and may not be used for any other purpose. All information subject to change and should be independently verified.
Terms and Conditions: The content relating to real estate for sale in this Web site comes in part from the Internet Data eXchange ("IDX") program of METROLIST, INC., DBA RECOLORADO® Real estate listings held by brokers other than RE/MAX Professionals are marked with the IDX Logo. This information is being provided for the consumers personal, non-commercial use and may not be used for any other purpose. All information subject to change and should be independently verified.
Copyright 2024 METROLIST, INC., DBA RECOLORADO® -- All Rights Reserved 6455 S. Yosemite St., Suite 500 Greenwood Village, CO 80111 USA
Listing information last updated on November 27th, 2024 at 5:18pm MST.

