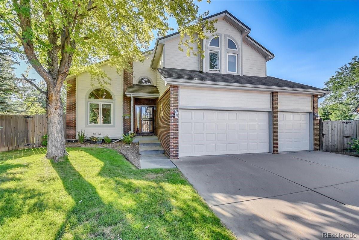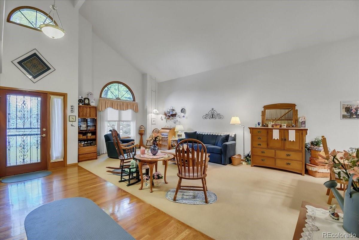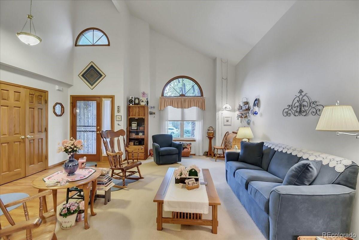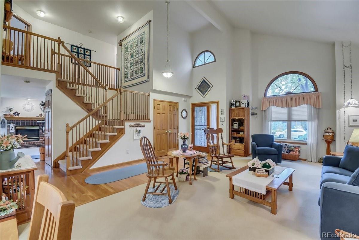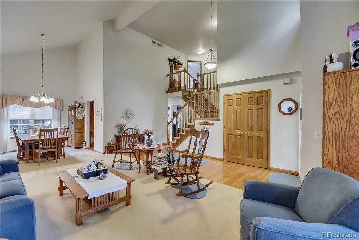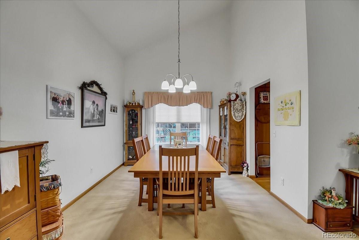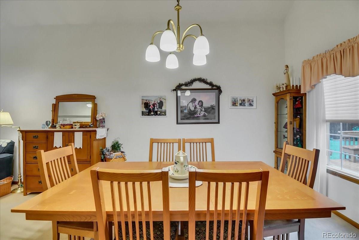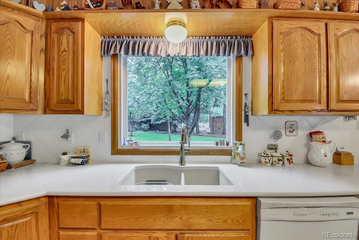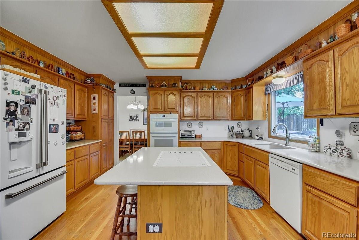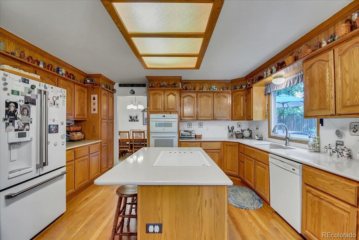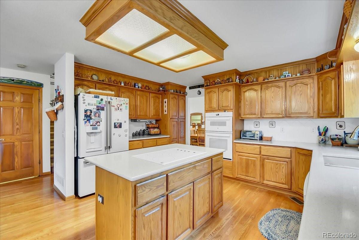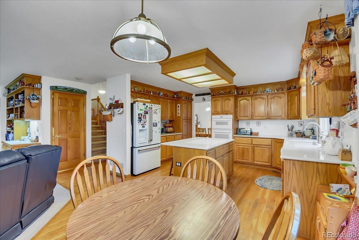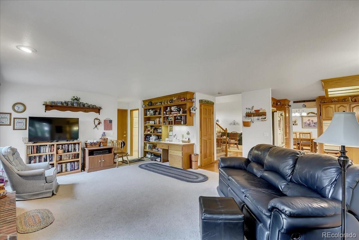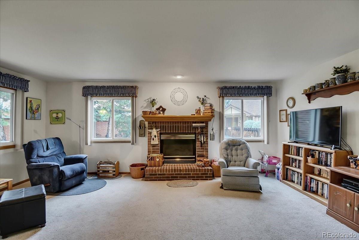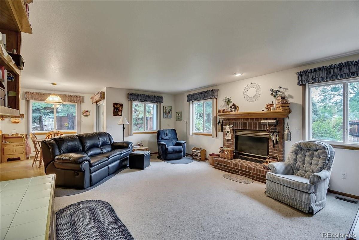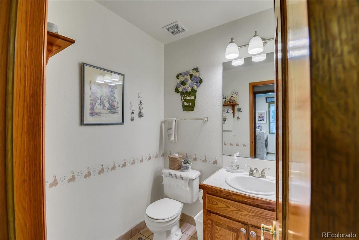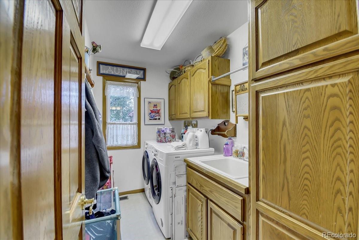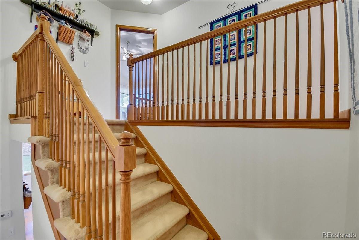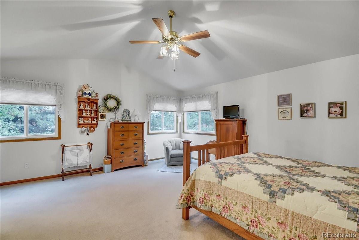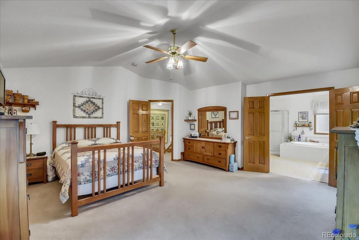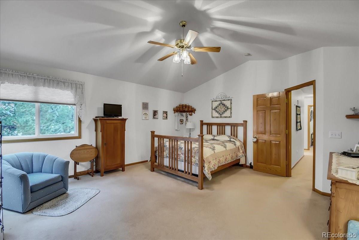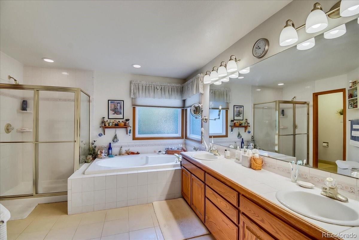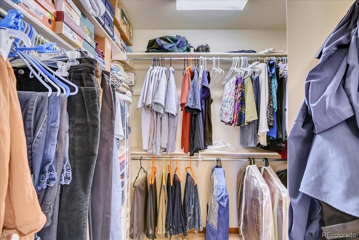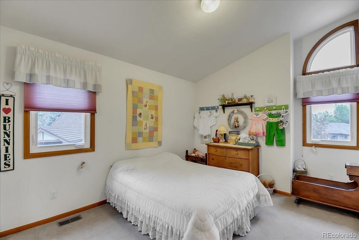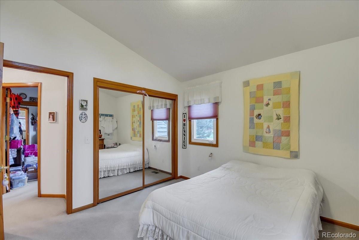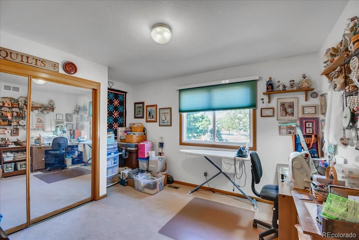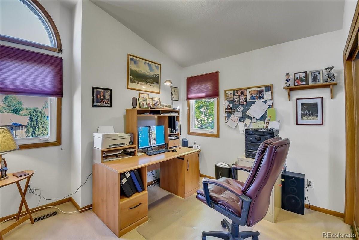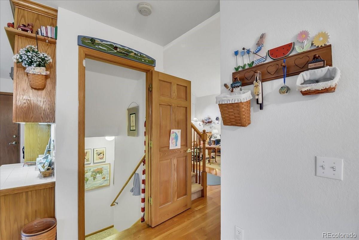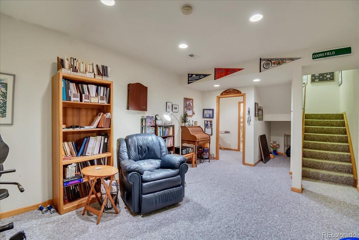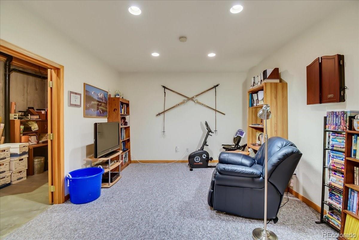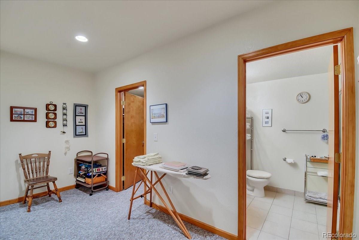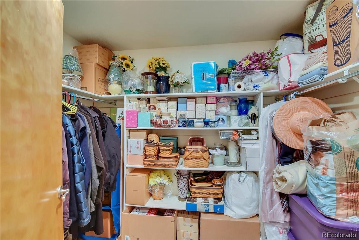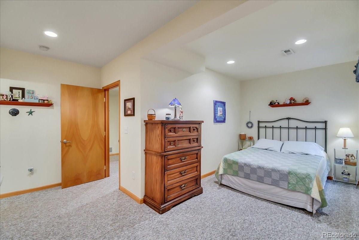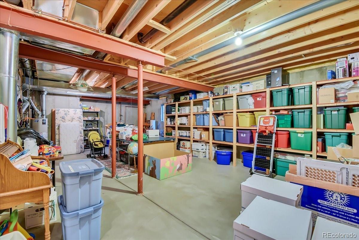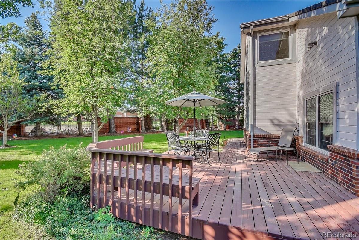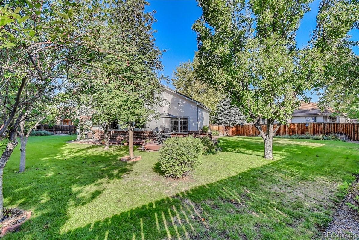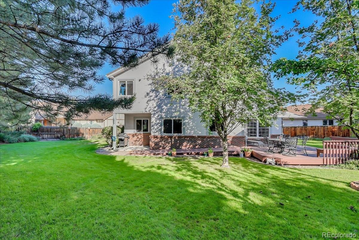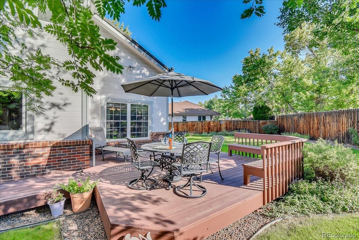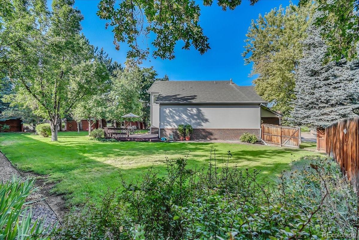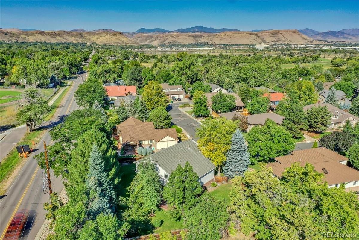Find us on...
Dashboard
- 5 Beds
- 4 Baths
- 3,202 Sqft
- .33 Acres
New Search X
3210 Arbutus Street
$57,500 PRICE REDUCTION! Highly desirable beautiful home in much sought after Applewood Lane. Enter the home and be greeted by warmth and cozy atmosphere! This home has been meticulously cared for, only one owner! 4 bedrooms on the upper floor, 5th bedroom with en-suite full bath. The basement rooms were finished professionally. The main floor is open, vaulted ceilings over the living room, main floor family room, beautiful park-like back yard, fully fenced with large deck. Great for entertaining on backyard days! Large windows flood this home with lots of light! Lots of trees give great shade with lots of sun on other parts of the yard. Central air conditioning keeps the home cool in the summer and the newer double pane windows keep the home warm and cozy in the winter! The 3 car attached garage has plenty of space for cars and toys! The storage area in the basement has a wall of built in shelves for all your holiday needs.
Listing Office: RE/MAX PROFESSIONALS 
Essential Information
- MLS® #3885743
- Price$940,000
- Bedrooms5
- Bathrooms4.00
- Full Baths3
- Half Baths1
- Square Footage3,202
- Acres0.33
- Year Built1996
- TypeResidential
- Sub-TypeSingle Family Residence
- StyleContemporary
- StatusPending
Community Information
- Address3210 Arbutus Street
- SubdivisionApplewood
- CityGolden
- CountyJefferson
- StateCO
- Zip Code80401
Amenities
- Parking Spaces3
- # of Garages3
- ViewGolf Course
Utilities
Electricity Connected, Internet Access (Wired), Natural Gas Connected, Phone Connected
Parking
Concrete, Exterior Access Door, Lighted, Oversized, Storage
Interior
- HeatingForced Air, Natural Gas
- CoolingCentral Air
- FireplaceYes
- # of Fireplaces1
- FireplacesFamily Room
- StoriesTwo
Interior Features
Corian Counters, Eat-in Kitchen, Five Piece Bath, Kitchen Island, Open Floorplan, Pantry, Primary Suite, Smoke Free, Vaulted Ceiling(s), Walk-In Closet(s)
Appliances
Cooktop, Dishwasher, Disposal, Dryer, Gas Water Heater, Microwave, Oven, Refrigerator, Self Cleaning Oven, Smart Appliances, Washer
Exterior
- RoofSimulated Shake
- FoundationStructural
Exterior Features
Garden, Lighting, Private Yard
Lot Description
Cul-De-Sac, Landscaped, Level, Many Trees, Near Public Transit, Sprinklers In Front, Sprinklers In Rear
Windows
Double Pane Windows, Window Coverings, Window Treatments
School Information
- DistrictJefferson County R-1
- ElementaryMaple Grove
- MiddleEveritt
- HighGolden
Additional Information
- Date ListedSeptember 12th, 2022
- ZoningP-D
Listing Details
 RE/MAX PROFESSIONALS
RE/MAX PROFESSIONALS
 Terms and Conditions: The content relating to real estate for sale in this Web site comes in part from the Internet Data eXchange ("IDX") program of METROLIST, INC., DBA RECOLORADO® Real estate listings held by brokers other than RE/MAX Professionals are marked with the IDX Logo. This information is being provided for the consumers personal, non-commercial use and may not be used for any other purpose. All information subject to change and should be independently verified.
Terms and Conditions: The content relating to real estate for sale in this Web site comes in part from the Internet Data eXchange ("IDX") program of METROLIST, INC., DBA RECOLORADO® Real estate listings held by brokers other than RE/MAX Professionals are marked with the IDX Logo. This information is being provided for the consumers personal, non-commercial use and may not be used for any other purpose. All information subject to change and should be independently verified.
Copyright 2025 METROLIST, INC., DBA RECOLORADO® -- All Rights Reserved 6455 S. Yosemite St., Suite 500 Greenwood Village, CO 80111 USA
Listing information last updated on March 14th, 2025 at 12:33am MDT.

