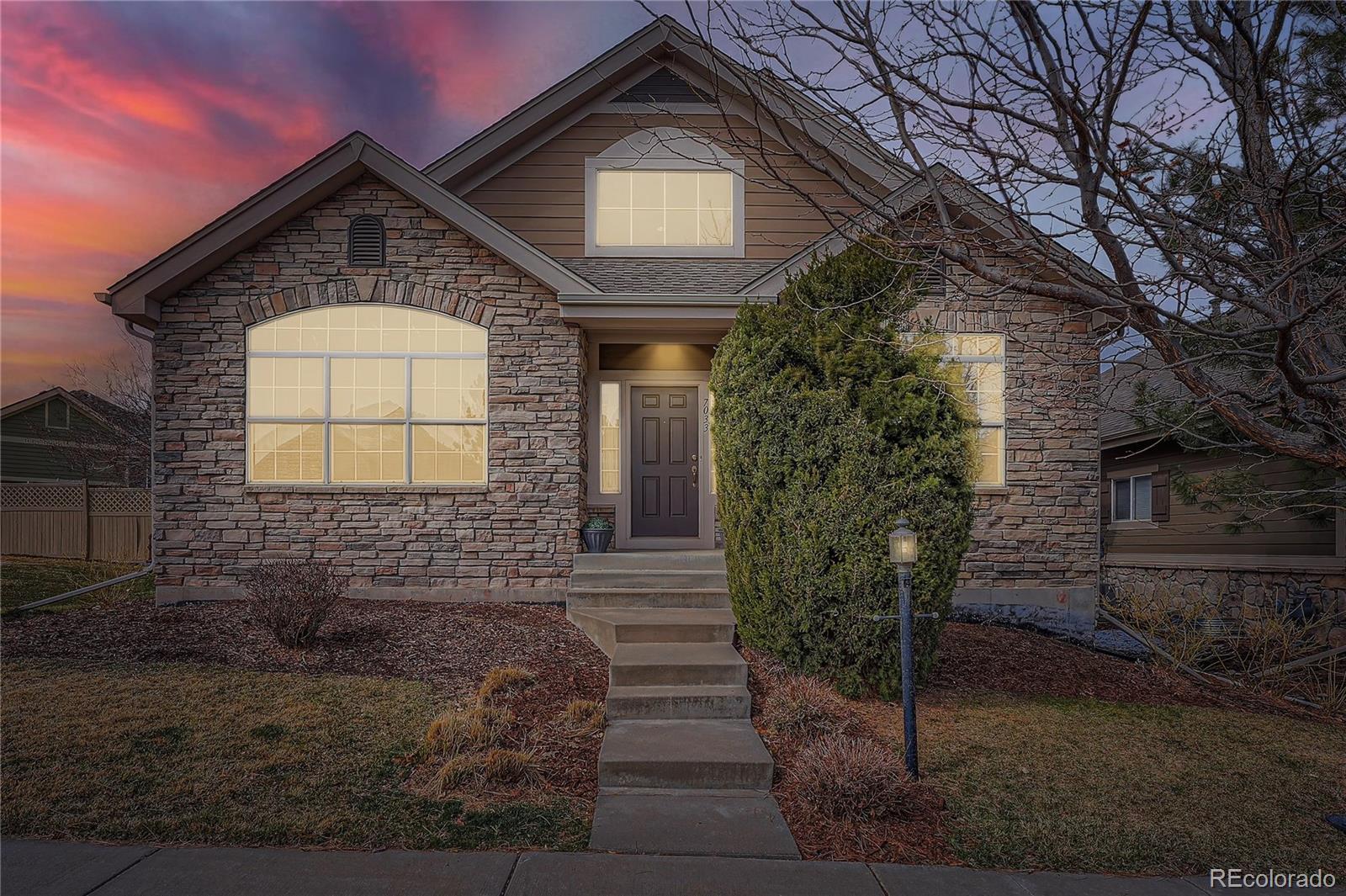Find us on...
Dashboard
- 3 Beds
- 3 Baths
- 2,201 Sqft
- .21 Acres
New Search X
7033 S Versailles Street
This showcase detached home with large private FENCED yard, features a RARE MAIN-FLOOR PRIMARY BEDROOM! It blends custom touches, timeless charm and exceptional attention to detail. Situated in the sought-after Star Pass neighborhood of Saddle Rock East, it lives like a single family home, and offers the convenience of low-maintenance living of a patio home. Front yard upkeep & snow removal are included in the affordable HOA fee. With the premium corner lot (largest in neighborhood), this home also offers a large front grass area for space.The private back patio & expansive fenced backyard create an ideal setting for enjoying warm summer evenings or sipping morning coffee. Perfect for pets. Just steps to the expansive Larkspur Park and scenic Piney Creek Trail-great for walking & biking! Upon entering the striking vaulted foyer, an abundance of natural light streams through large windows, accentuating the gleaming REAL wood floors. The soaring vaulted ceilings and open-concept layout, with a bridge overlooking main level, create a bright, airy atmosphere. Upgraded wrought iron handrails add sophistication. Inviting spaces are perfect for entertaining. You will love the handsome office. The kitchen flows to the large vaulted family room, centered around a cozy gas fireplace w/built-ins. The elegant dining is perfect for holidays. The kitchen features upgraded hickory cabinetry, stainless frig, smooth-top & charming breakfast bar. The main-floor primary suite is a retreat w/5-piece bath, soaking tub, lovely tile-work & walk-in. Upstairs has 2 beds/full bath. Additional highlights:upgraded window coverings, ceiling fans, new roof, newer exterior paint/water heater/AC, custom paint accents, new sump, 2-car attached garage, basement w/rough-in & main-floor laundry. Saddle Rock enjoys fantastic amenities-pools, tennis & close access to Saddle Rock Golf. Highly regarded Cherry Creek Schools! Easy access to Southlands Mall, Cherry Creek Reservoir, shopping/dining, 470 & DIA
Listing Office: RE/MAX Professionals 
Essential Information
- MLS® #3884640
- Price$639,900
- Bedrooms3
- Bathrooms3.00
- Full Baths2
- Half Baths1
- Square Footage2,201
- Acres0.21
- Year Built2003
- TypeResidential
- Sub-TypeSingle Family Residence
- StyleTraditional
- StatusPending
Community Information
- Address7033 S Versailles Street
- SubdivisionSaddle Rock
- CityAurora
- CountyArapahoe
- StateCO
- Zip Code80016
Amenities
- Parking Spaces2
- ParkingDry Walled, Insulated Garage
- # of Garages2
Amenities
Clubhouse, Park, Playground, Pool, Trail(s)
Utilities
Cable Available, Electricity Available, Electricity Connected, Internet Access (Wired), Natural Gas Available, Natural Gas Connected, Phone Available
Interior
- HeatingForced Air, Natural Gas
- CoolingCentral Air
- FireplaceYes
- # of Fireplaces1
- FireplacesFamily Room, Gas, Gas Log
- StoriesTwo
Interior Features
Breakfast Nook, Built-in Features, Ceiling Fan(s), Eat-in Kitchen, Five Piece Bath, High Ceilings, Open Floorplan, Primary Suite, Smoke Free, Vaulted Ceiling(s), Walk-In Closet(s), Wired for Data
Appliances
Dishwasher, Disposal, Dryer, Gas Water Heater, Microwave, Oven, Range, Refrigerator, Sump Pump, Washer
Exterior
- Exterior FeaturesPrivate Yard
- RoofComposition
- FoundationSlab
Lot Description
Corner Lot, Landscaped, Level, Sprinklers In Front, Sprinklers In Rear
Windows
Double Pane Windows, Window Coverings, Window Treatments
School Information
- DistrictCherry Creek 5
- ElementaryCreekside
- MiddleLiberty
- HighGrandview
Additional Information
- Date ListedMarch 21st, 2025
Listing Details
 RE/MAX Professionals
RE/MAX Professionals
Office Contact
JSINGER123@AOL.COM,303-548-1090
 Terms and Conditions: The content relating to real estate for sale in this Web site comes in part from the Internet Data eXchange ("IDX") program of METROLIST, INC., DBA RECOLORADO® Real estate listings held by brokers other than RE/MAX Professionals are marked with the IDX Logo. This information is being provided for the consumers personal, non-commercial use and may not be used for any other purpose. All information subject to change and should be independently verified.
Terms and Conditions: The content relating to real estate for sale in this Web site comes in part from the Internet Data eXchange ("IDX") program of METROLIST, INC., DBA RECOLORADO® Real estate listings held by brokers other than RE/MAX Professionals are marked with the IDX Logo. This information is being provided for the consumers personal, non-commercial use and may not be used for any other purpose. All information subject to change and should be independently verified.
Copyright 2025 METROLIST, INC., DBA RECOLORADO® -- All Rights Reserved 6455 S. Yosemite St., Suite 500 Greenwood Village, CO 80111 USA
Listing information last updated on April 2nd, 2025 at 5:49pm MDT.



















































