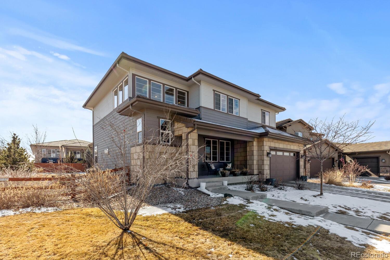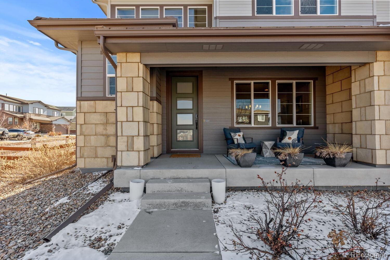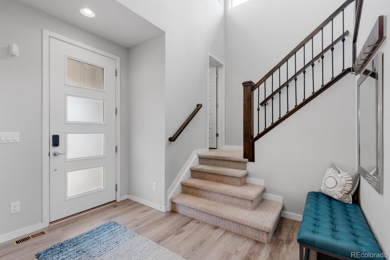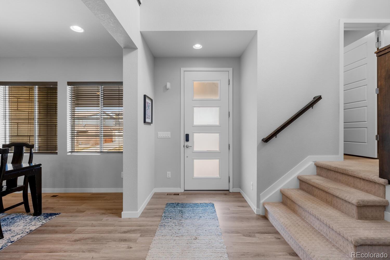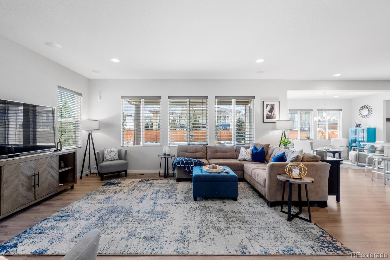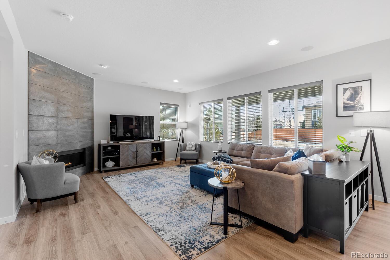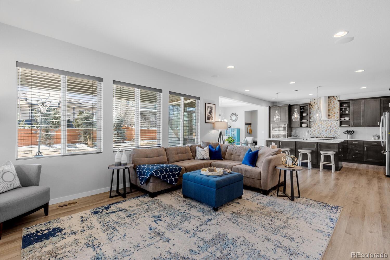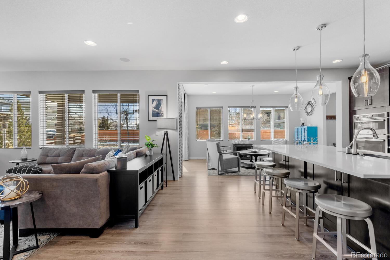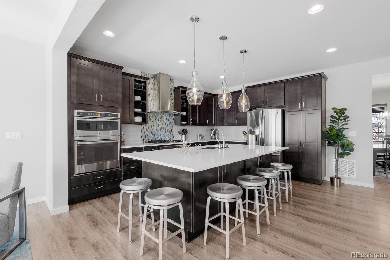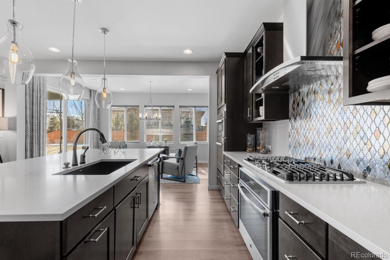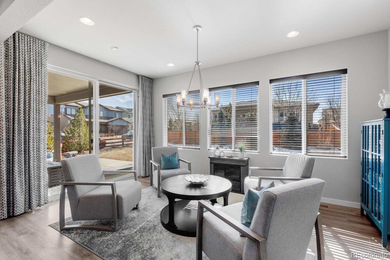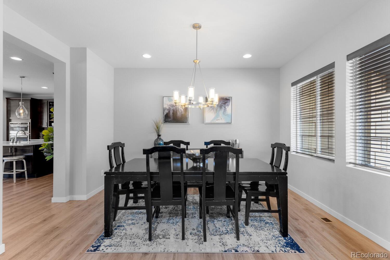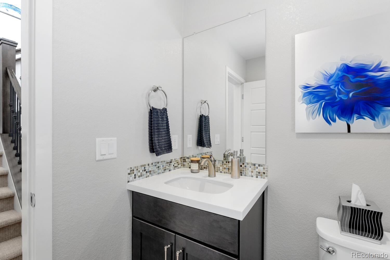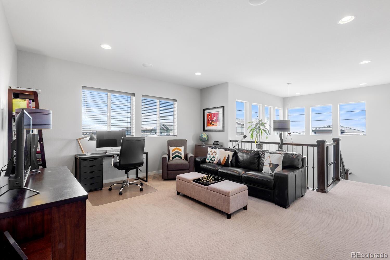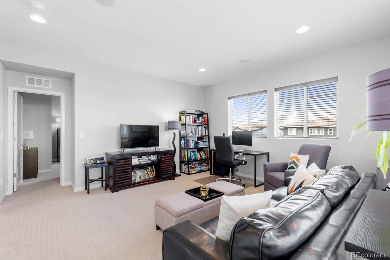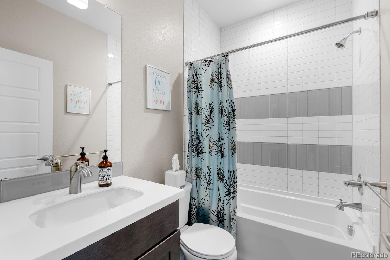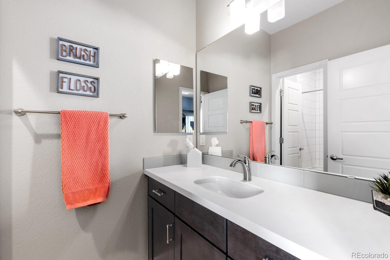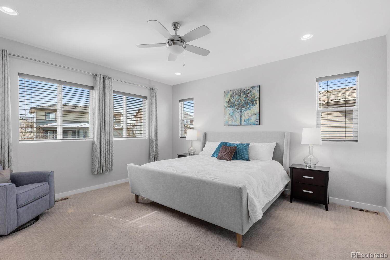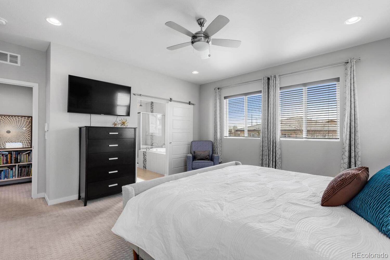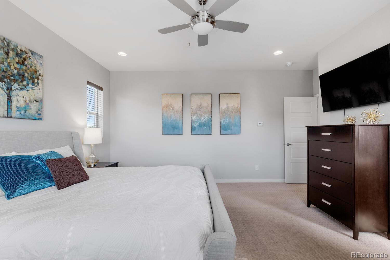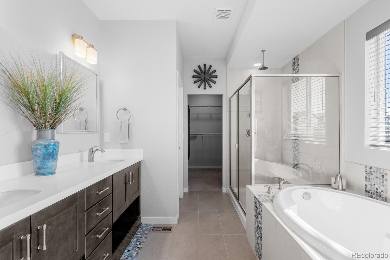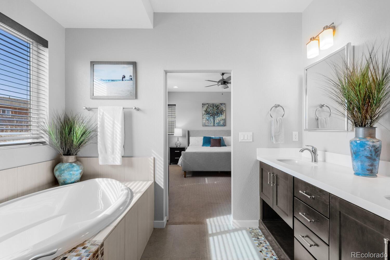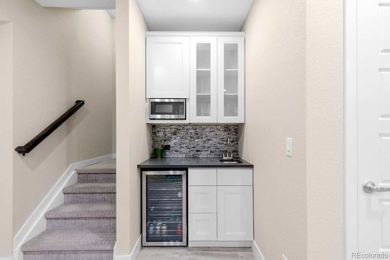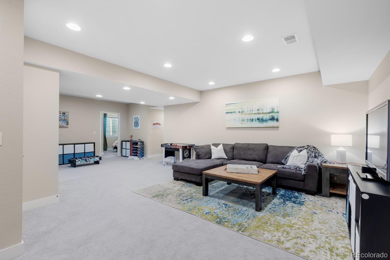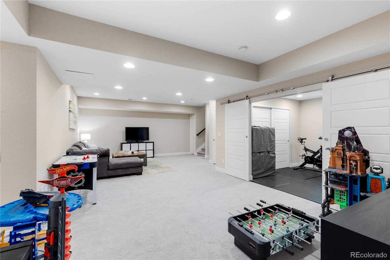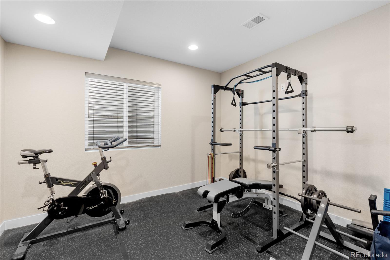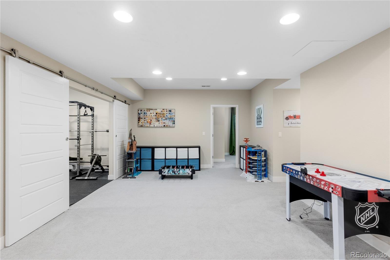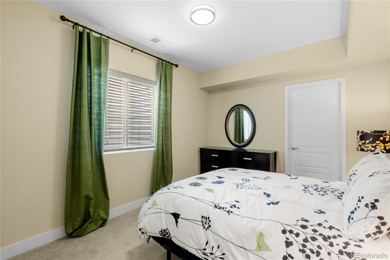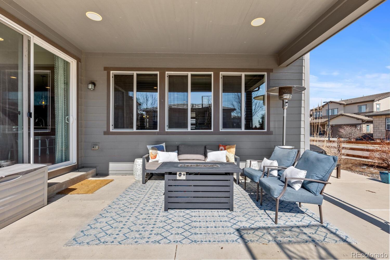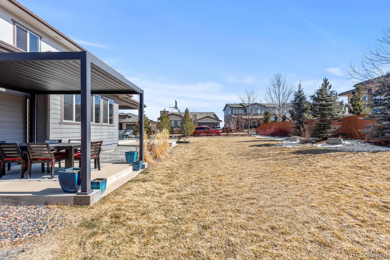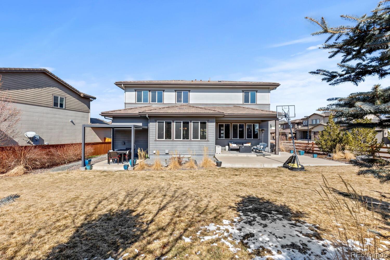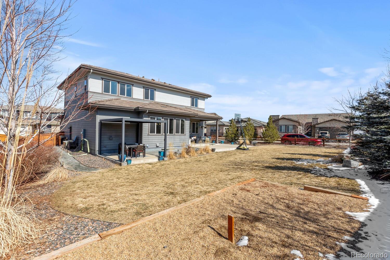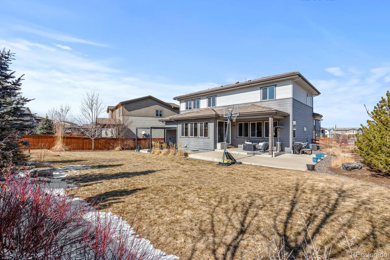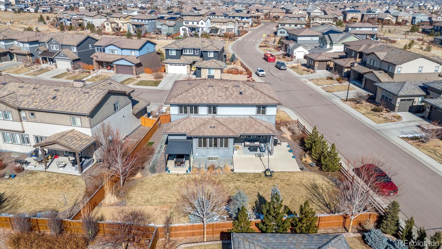Find us on...
Dashboard
- 5 Beds
- 5 Baths
- 3,842 Sqft
- .22 Acres
New Search X
14100 Blue Wing Lane
Welcome to Parker’s coveted Stepping Stone community. This beautiful home is one of a kind. Featuring 5 bedrooms and 4.5 bathrooms, this home offers a spacious, open-concept layout with upscale finishes throughout. The gourmet kitchen highlights a sleek quartz countertops, stainless steel appliances, an oversized island, and large breakfast nook with plenty of space in the formal dining space to entertain. The open-concept floor plan fills every room with natural light, highlighting the gorgeously decorated home. The main level includes a great room with a custom fireplace. Upstairs, the primary suite offers a spa-like retreat with an oversized soaking tub, dual vanities, cozy shower, and a large spacious walk-in closet. Secondary bedrooms have their very own full bathrooms in each room. A loft area and laundry room complete the upper level. The finished basement offers another spacious living space with a flex room to utilizes as recreation area, or a bedroom, full bathroom, additional bedroom, and ample storage. Step outside to one of the largest backyard in the neighborhood to enjoy a private backyard oasis with two covered patios. Featuring a luxurious motorize pergola and professional landscaping. A three-car garage provides plenty of parking and storage. Ideally located near major highways, RTD, DTC, and DIA, this home offers easy access to community amenities, including a clubhouse, pool, parks, and scenic trails.
Listing Office: Compass - Denver 
Essential Information
- MLS® #3882865
- Price$949,999
- Bedrooms5
- Bathrooms5.00
- Full Baths4
- Half Baths1
- Square Footage3,842
- Acres0.22
- Year Built2015
- TypeResidential
- Sub-TypeSingle Family Residence
- StatusActive
Community Information
- Address14100 Blue Wing Lane
- SubdivisionStepping Stone
- CityParker
- CountyDouglas
- StateCO
- Zip Code80134
Amenities
- Parking Spaces3
- ParkingConcrete
- # of Garages3
Amenities
Clubhouse, Playground, Pool, Trail(s)
Utilities
Electricity Connected, Natural Gas Connected
Interior
- HeatingForced Air
- CoolingCentral Air
- StoriesTwo
Appliances
Dishwasher, Dryer, Range, Refrigerator, Washer
Exterior
- Exterior FeaturesPrivate Yard
- RoofCement Shake
School Information
- DistrictDouglas RE-1
- ElementaryPrairie Crossing
- MiddleSierra
- HighChaparral
Additional Information
- Date ListedFebruary 21st, 2025
Listing Details
 Compass - Denver
Compass - Denver
Office Contact
SamanthaWise@compass.com,720-556-7872
 Terms and Conditions: The content relating to real estate for sale in this Web site comes in part from the Internet Data eXchange ("IDX") program of METROLIST, INC., DBA RECOLORADO® Real estate listings held by brokers other than RE/MAX Professionals are marked with the IDX Logo. This information is being provided for the consumers personal, non-commercial use and may not be used for any other purpose. All information subject to change and should be independently verified.
Terms and Conditions: The content relating to real estate for sale in this Web site comes in part from the Internet Data eXchange ("IDX") program of METROLIST, INC., DBA RECOLORADO® Real estate listings held by brokers other than RE/MAX Professionals are marked with the IDX Logo. This information is being provided for the consumers personal, non-commercial use and may not be used for any other purpose. All information subject to change and should be independently verified.
Copyright 2025 METROLIST, INC., DBA RECOLORADO® -- All Rights Reserved 6455 S. Yosemite St., Suite 500 Greenwood Village, CO 80111 USA
Listing information last updated on April 18th, 2025 at 11:03pm MDT.


