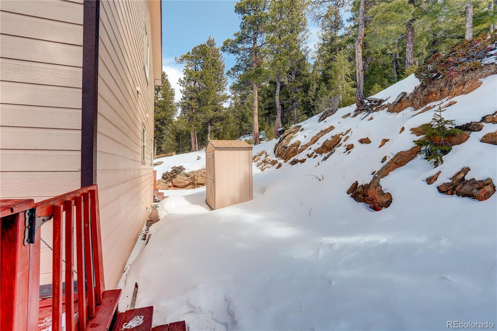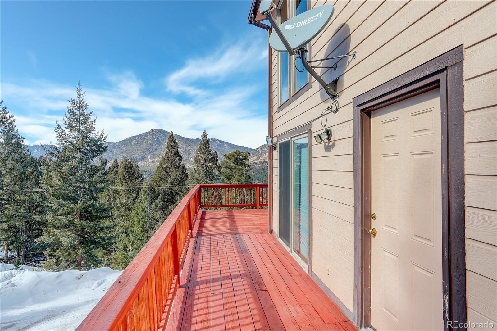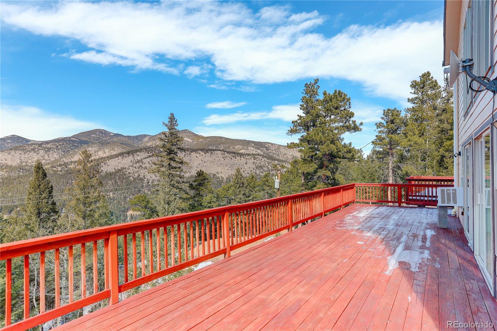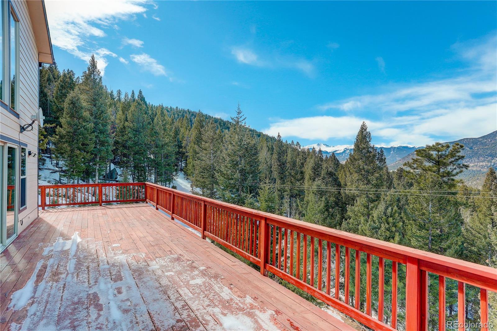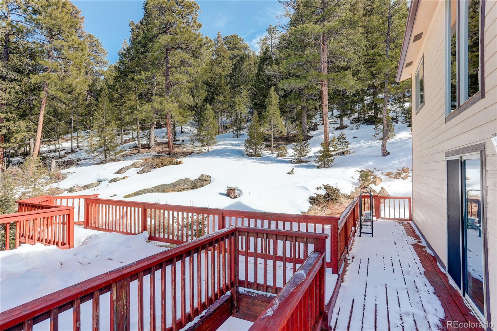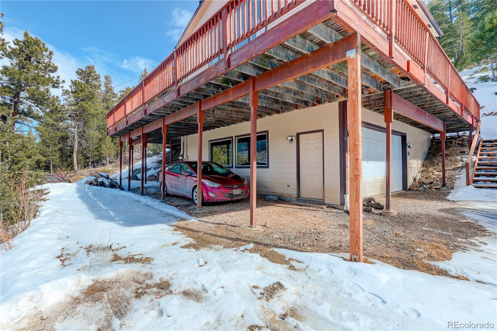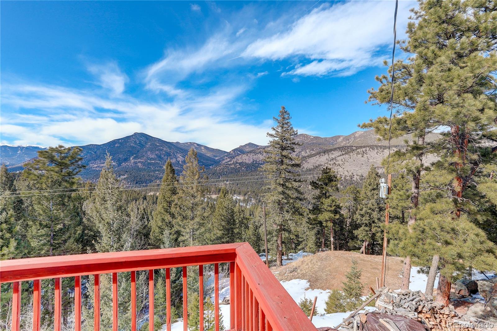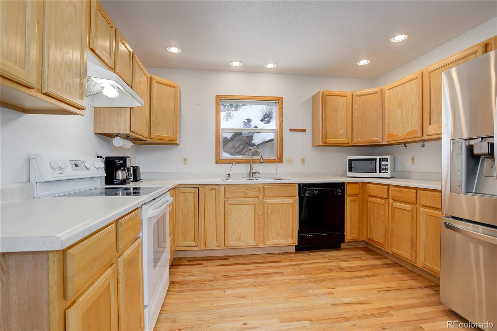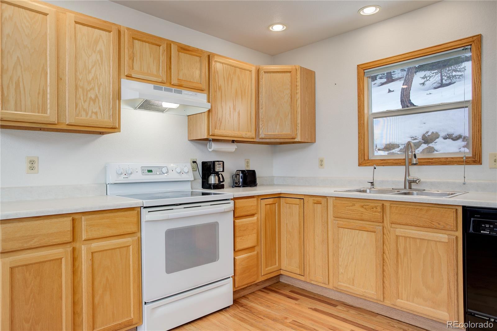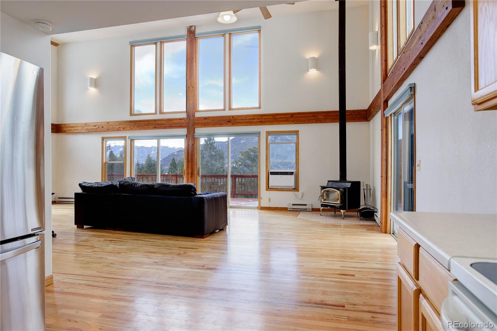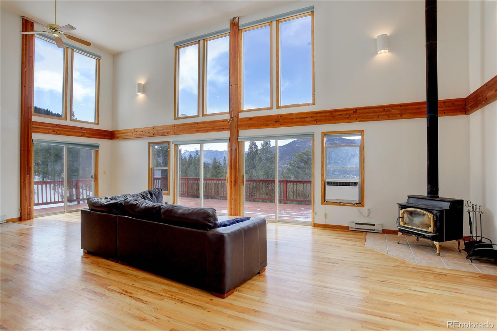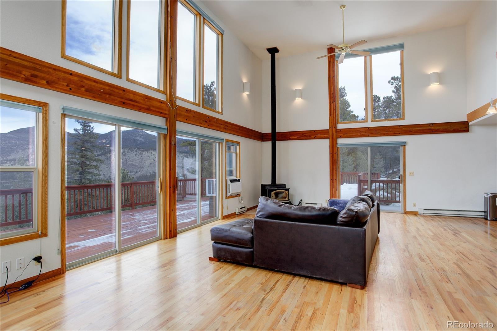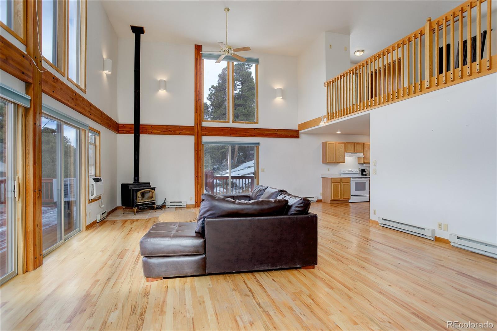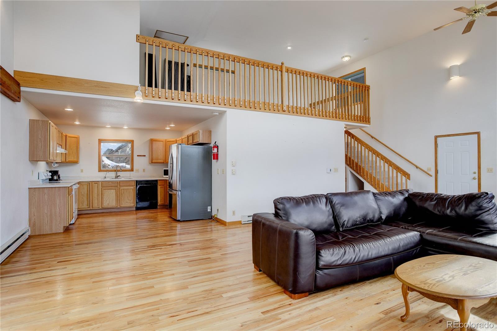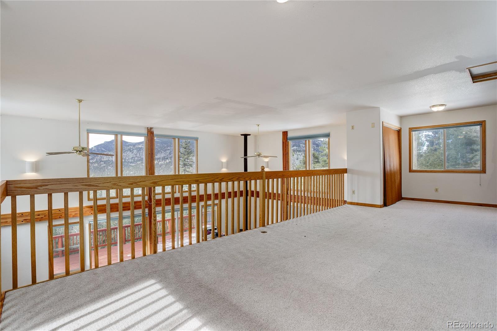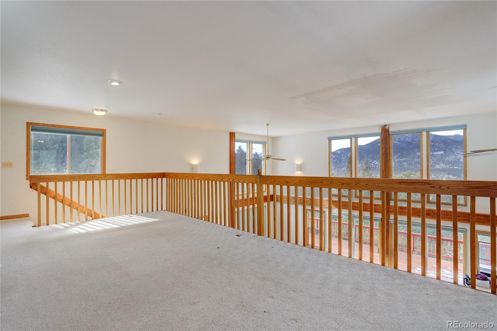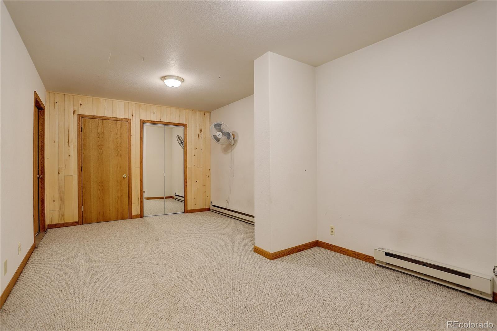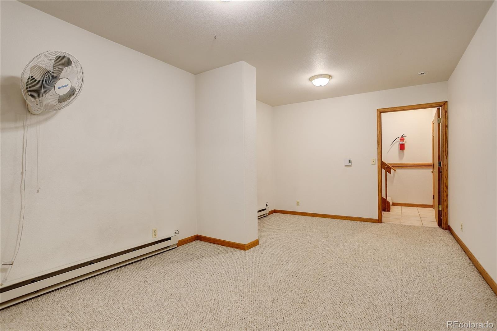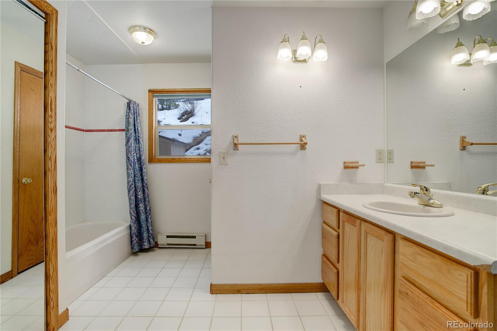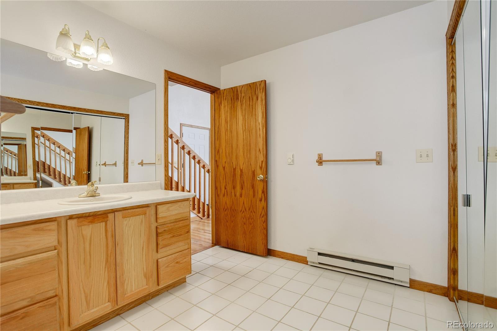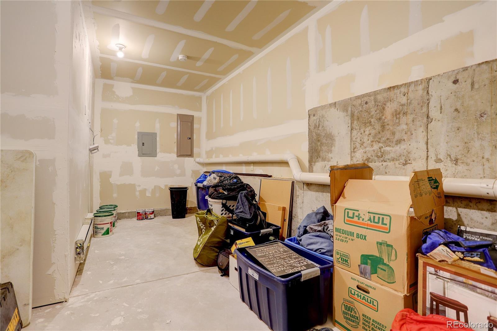Find us on...
Dashboard
- 1 Bed
- 1 Bath
- 1,424 Sqft
- 7.24 Acres
New Search X
33804 Bergen View Trail
WILL CONSIDER TRADE!!!!!! WOW!!! The Charming 2-story mountain hideaway off Upper Bear Creak Road, with spectacular views, it overlooks the Evergreen Valley; and is located at approximately 8,000+/- Ft of elevation. This property at the top of a mountain includes the main house and a second lot with over 6 acres of vacant land backing up to 700+ acres of open space. It is ideal for a Live/work home. This home is very secluded in a forested area; It has a huge loft bedroom, which the buyer should consider making 2 or 3 bedrooms in the loft; and the main floor plan is an open concept, which gives the Buyer a huge canvas to work with. The storage area in the basement might be able to be converted into a non-conforming bedroom. With lots of windows looking out at the views, it is perfect for those who enjoy the true peace of the mountains. The home has over 7 acres on 2 parcels. The home is located adjacent to a 634+ acre Denver Mountain Park. The home is just around a 30-45-minute drive from Denver. The road to the house is not maintained by the county. Fully leased with a tenant through 09/25 Please note that there are several curvy twists and turns, a 4-wheel drive or a AWD is Highly recommended to get to the home.
Listing Office: Coldwell Banker Realty 18 
Essential Information
- MLS® #3880723
- Price$812,000
- Bedrooms1
- Bathrooms1.00
- Full Baths1
- Square Footage1,424
- Acres7.24
- Year Built1999
- TypeResidential
- Sub-TypeSingle Family Residence
- StatusActive
Style
Contemporary, Mountain Contemporary
Community Information
- Address33804 Bergen View Trail
- SubdivisionSegers Acres
- CityEvergreen
- CountyJefferson
- StateCO
- Zip Code80439
Amenities
- Parking Spaces8
- # of Garages2
- ViewMeadow, Mountain(s), Valley
Utilities
Electricity Available, Electricity Connected
Parking
220 Volts, Driveway-Gravel, Exterior Access Door, Insulated Garage
Interior
- HeatingBaseboard
- CoolingAir Conditioning-Room
- StoriesTwo
Interior Features
Ceiling Fan(s), High Ceilings, High Speed Internet, Laminate Counters, Open Floorplan, Radon Mitigation System, Smoke Free
Appliances
Dishwasher, Disposal, Dryer, Electric Water Heater, Microwave, Oven, Range, Refrigerator, Washer, Water Softener
Exterior
- Exterior FeaturesBalcony, Lighting
- RoofArchitecural Shingle
- FoundationConcrete Perimeter
Lot Description
Borders Public Land, Foothills, Many Trees, Mountainous, Open Space, Rock Outcropping, Secluded, Sloped
Windows
Double Pane Windows, Window Coverings
School Information
- DistrictJefferson County R-1
- ElementaryWilmot
- MiddleEvergreen
- HighEvergreen
Additional Information
- Date ListedFebruary 22nd, 2024
- ZoningMR-1
Listing Details
 Coldwell Banker Realty 18
Coldwell Banker Realty 18
Office Contact
ray.brienza@cbrealty.com,303-910-5854
 Terms and Conditions: The content relating to real estate for sale in this Web site comes in part from the Internet Data eXchange ("IDX") program of METROLIST, INC., DBA RECOLORADO® Real estate listings held by brokers other than RE/MAX Professionals are marked with the IDX Logo. This information is being provided for the consumers personal, non-commercial use and may not be used for any other purpose. All information subject to change and should be independently verified.
Terms and Conditions: The content relating to real estate for sale in this Web site comes in part from the Internet Data eXchange ("IDX") program of METROLIST, INC., DBA RECOLORADO® Real estate listings held by brokers other than RE/MAX Professionals are marked with the IDX Logo. This information is being provided for the consumers personal, non-commercial use and may not be used for any other purpose. All information subject to change and should be independently verified.
Copyright 2024 METROLIST, INC., DBA RECOLORADO® -- All Rights Reserved 6455 S. Yosemite St., Suite 500 Greenwood Village, CO 80111 USA
Listing information last updated on November 23rd, 2024 at 4:18pm MST.


















