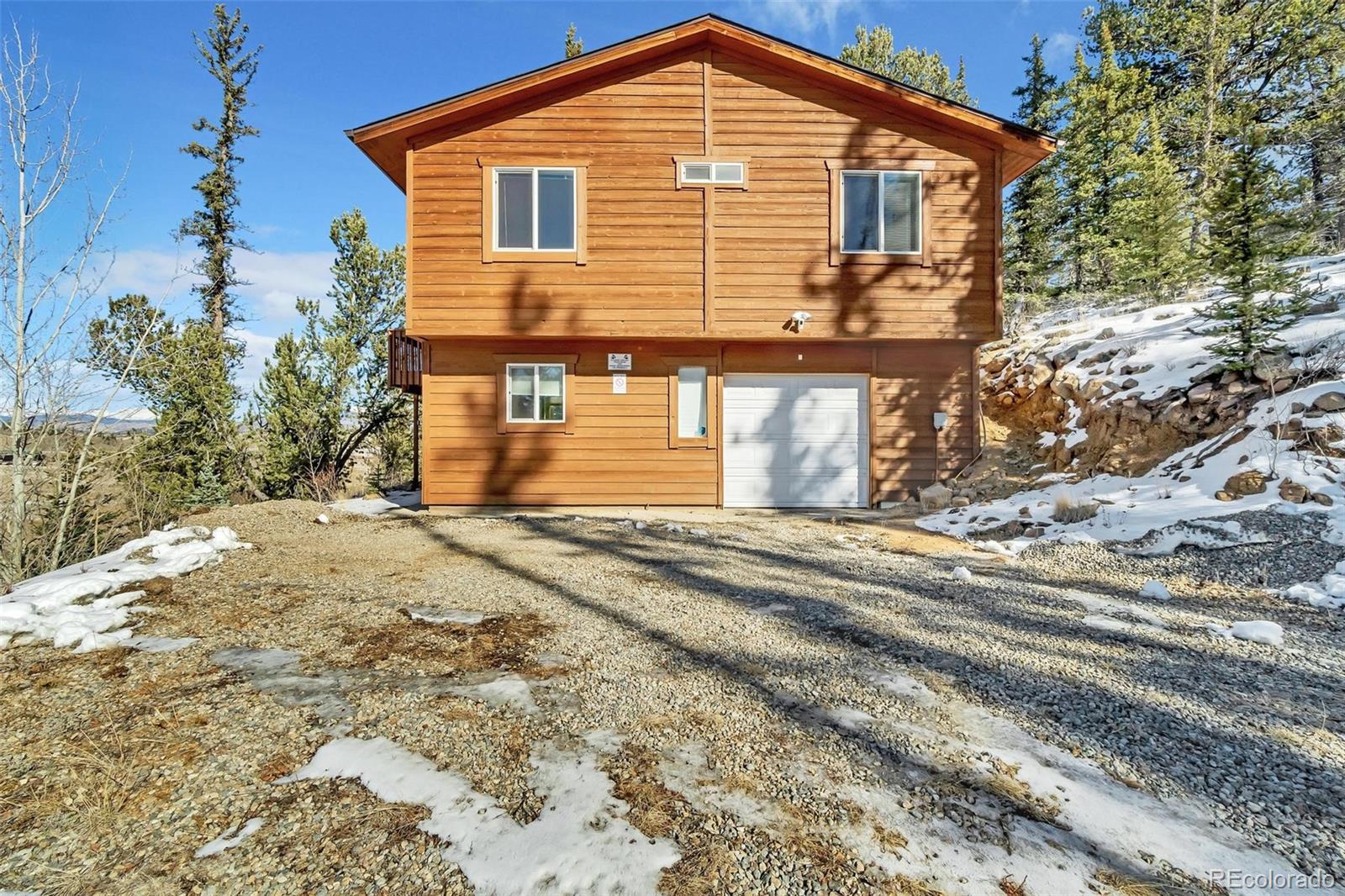Find us on...
Dashboard
- 2 Beds
- 2 Baths
- 1,521 Sqft
- 1.03 Acres
New Search X
2478 Longbow Drive
Welcome to your Mountain Escape! Your future home sits on 1.03 acres of land, with a gorgeous mixture of Aspens and Pine Trees! This 2-story, 2 Bedroom, 2 Bathroom home comes fully furnished! The upper level is flooded with natural light and floor-to-ceiling windows with stunning views of the Mountain Range! Cozy up in front of the free-standing gas stove and watch the snow fall! The Living Room opens to the eat-in Kitchen which features white appliances and tile floors. Two bedrooms share a full bath with tub/shower combo. The lower level has a separate entry mud room, bathroom, and Family Room with a second gas fireplace. Set up your favorite grill and patio furniture on the partial wraparound deck, and soak in the sunshine and mountain views! Newer hot water heater and water filer (2020). Driveway and 1-car heated garage for your vehicles and projects! Indian Mountain subdivision is less than 2 hours from Denver and Colorado Springs, and less than 30 minutes to the historic town of FairPlay, with grocery and dining! Call now for a private showing!
Listing Office: TRELORA Realty, Inc. 
Essential Information
- MLS® #3872470
- Price$464,000
- Bedrooms2
- Bathrooms2.00
- Full Baths2
- Square Footage1,521
- Acres1.03
- Year Built2002
- TypeResidential
- Sub-TypeSingle Family Residence
- StyleMountain Contemporary
- StatusActive
Community Information
- Address2478 Longbow Drive
- SubdivisionIndian Mountain
- CityJefferson
- CountyPark
- StateCO
- Zip Code80456
Amenities
- Parking Spaces1
- # of Garages1
Utilities
Electricity Available, Electricity Connected, Internet Access (Wired), Propane
Parking
Circular Driveway, Exterior Access Door, Heated Garage, Lighted
Interior
- HeatingBaseboard
- CoolingNone
- FireplaceYes
- # of Fireplaces2
- FireplacesGas
- StoriesSplit Entry (Bi-Level)
Interior Features
Eat-in Kitchen, High Ceilings, Laminate Counters, Open Floorplan, Smoke Free, Vaulted Ceiling(s)
Appliances
Dishwasher, Microwave, Oven, Refrigerator
Exterior
- RoofArchitecural Shingle
- FoundationConcrete Perimeter
Lot Description
Many Trees, Mountainous, Sloped
School Information
- DistrictPark County RE-2
- ElementaryEdith Teter
- MiddleSouth Park
- HighSouth Park
Additional Information
- Date ListedNovember 14th, 2024
Listing Details
 TRELORA Realty, Inc.
TRELORA Realty, Inc.
Office Contact
coteam@trelora.com,720-410-6100
 Terms and Conditions: The content relating to real estate for sale in this Web site comes in part from the Internet Data eXchange ("IDX") program of METROLIST, INC., DBA RECOLORADO® Real estate listings held by brokers other than RE/MAX Professionals are marked with the IDX Logo. This information is being provided for the consumers personal, non-commercial use and may not be used for any other purpose. All information subject to change and should be independently verified.
Terms and Conditions: The content relating to real estate for sale in this Web site comes in part from the Internet Data eXchange ("IDX") program of METROLIST, INC., DBA RECOLORADO® Real estate listings held by brokers other than RE/MAX Professionals are marked with the IDX Logo. This information is being provided for the consumers personal, non-commercial use and may not be used for any other purpose. All information subject to change and should be independently verified.
Copyright 2025 METROLIST, INC., DBA RECOLORADO® -- All Rights Reserved 6455 S. Yosemite St., Suite 500 Greenwood Village, CO 80111 USA
Listing information last updated on April 5th, 2025 at 3:03am MDT.


























