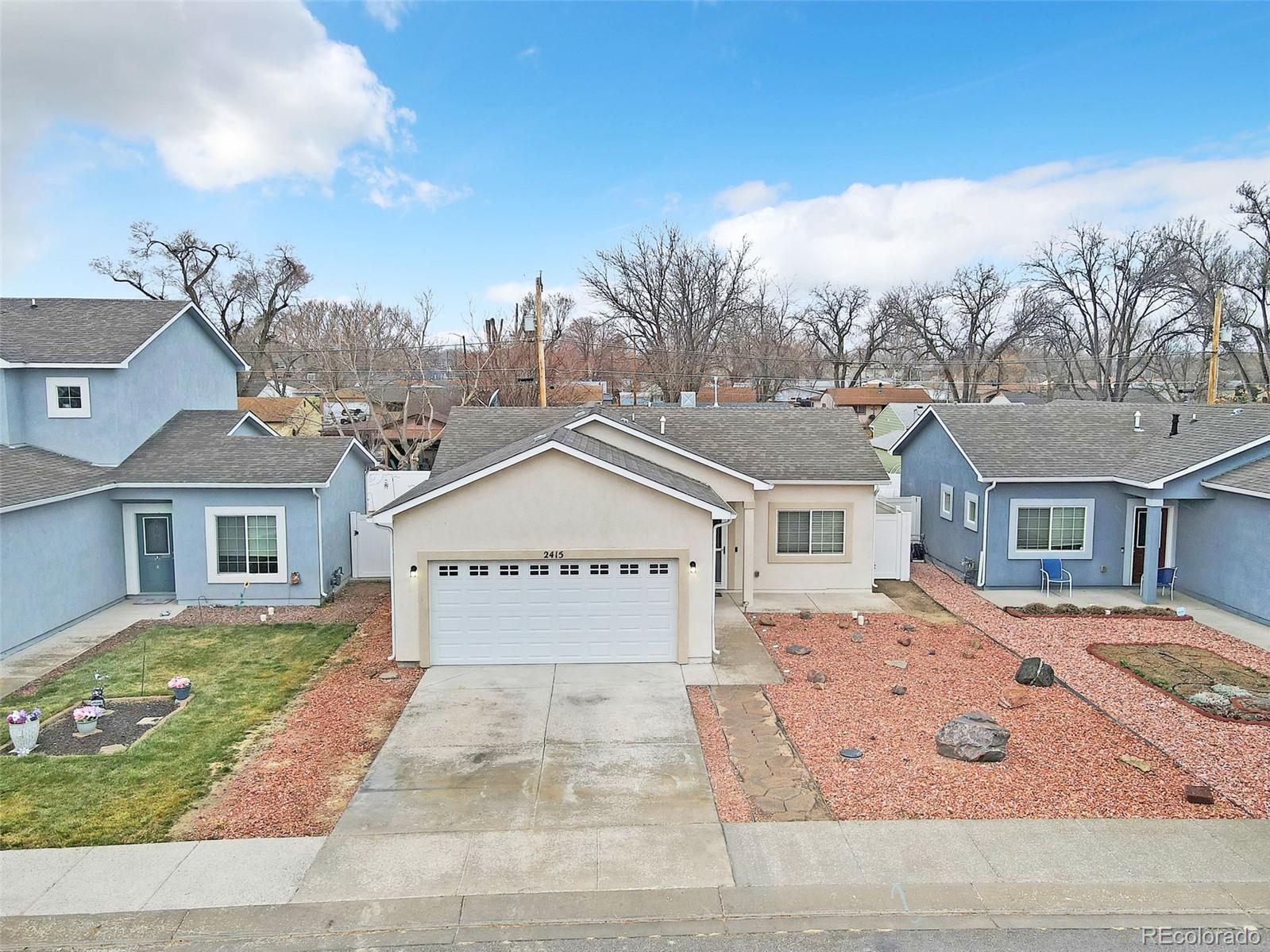Find us on...
Dashboard
- 3 Beds
- 2 Baths
- 1,216 Sqft
- .11 Acres
New Search X
2415 Plains Street
Welcome home to this beautifully maintained rancher in the sought-after Laredo at Lakeshore neighborhood! Built in 2017, this charming 3-bedroom, 2-bathroom home blends modern style, comfort, and functionality in a peaceful setting. Transitioning inside to an open-concept layout, where soaring ceilings and abundant natural light create a bright, airy feel. The well-appointed kitchen features stainless steel appliances, ample cabinetry, a pantry, and a spacious island—perfect for meal prep, dining, or gathering. A cozy breakfast nook adds charm, while seamless flow into the living area makes hosting effortless. The primary suite is a relaxing retreat with a large walk-in closet and en-suite bathroom. Two additional bedrooms offer flexibility for family, guests, work, or hobbies. A walk-in laundry room with extra storage enhances daily convenience. Outside, the covered back patio invites year-round enjoyment, while the stucco exterior and low-maintenance landscaping add curb appeal. Additional features include an on-demand tankless water heater for energy efficiency. Located in a quiet, well-kept community near parks, basketball courts, shopping, and a nearby lake & walking trails, this home offers the perfect blend of relaxation and convenience. Don’t miss your chance to make it yours!
Listing Office: Keller Williams Clients Choice Realty 
Essential Information
- MLS® #3869852
- Price$315,000
- Bedrooms3
- Bathrooms2.00
- Full Baths2
- Square Footage1,216
- Acres0.11
- Year Built2017
- TypeResidential
- Sub-TypeSingle Family Residence
- StatusActive
Community Information
- Address2415 Plains Street
- SubdivisionLaredo at Lakeshore
- CityPueblo
- CountyPueblo
- StateCO
- Zip Code81004
Amenities
- AmenitiesTrail(s)
- Parking Spaces2
- # of Garages2
Utilities
Cable Available, Electricity Connected, Natural Gas Connected
Parking
220 Volts, Concrete, Oversized
Interior
- HeatingForced Air, Natural Gas
- CoolingCentral Air
- StoriesOne
Interior Features
Ceiling Fan(s), Kitchen Island, Laminate Counters, No Stairs, Open Floorplan, Pantry, Walk-In Closet(s)
Appliances
Dishwasher, Microwave, Range, Refrigerator
Exterior
- RoofComposition
- FoundationSlab
School Information
- DistrictPueblo City 60
- ElementaryFranklin
- MiddleRoncalli
- HighSouth
Additional Information
- Date ListedMarch 14th, 2025
- ZoningR-4
Listing Details
- Office Contact719-722-0009
Keller Williams Clients Choice Realty
 Terms and Conditions: The content relating to real estate for sale in this Web site comes in part from the Internet Data eXchange ("IDX") program of METROLIST, INC., DBA RECOLORADO® Real estate listings held by brokers other than RE/MAX Professionals are marked with the IDX Logo. This information is being provided for the consumers personal, non-commercial use and may not be used for any other purpose. All information subject to change and should be independently verified.
Terms and Conditions: The content relating to real estate for sale in this Web site comes in part from the Internet Data eXchange ("IDX") program of METROLIST, INC., DBA RECOLORADO® Real estate listings held by brokers other than RE/MAX Professionals are marked with the IDX Logo. This information is being provided for the consumers personal, non-commercial use and may not be used for any other purpose. All information subject to change and should be independently verified.
Copyright 2025 METROLIST, INC., DBA RECOLORADO® -- All Rights Reserved 6455 S. Yosemite St., Suite 500 Greenwood Village, CO 80111 USA
Listing information last updated on April 17th, 2025 at 6:06pm MDT.






























