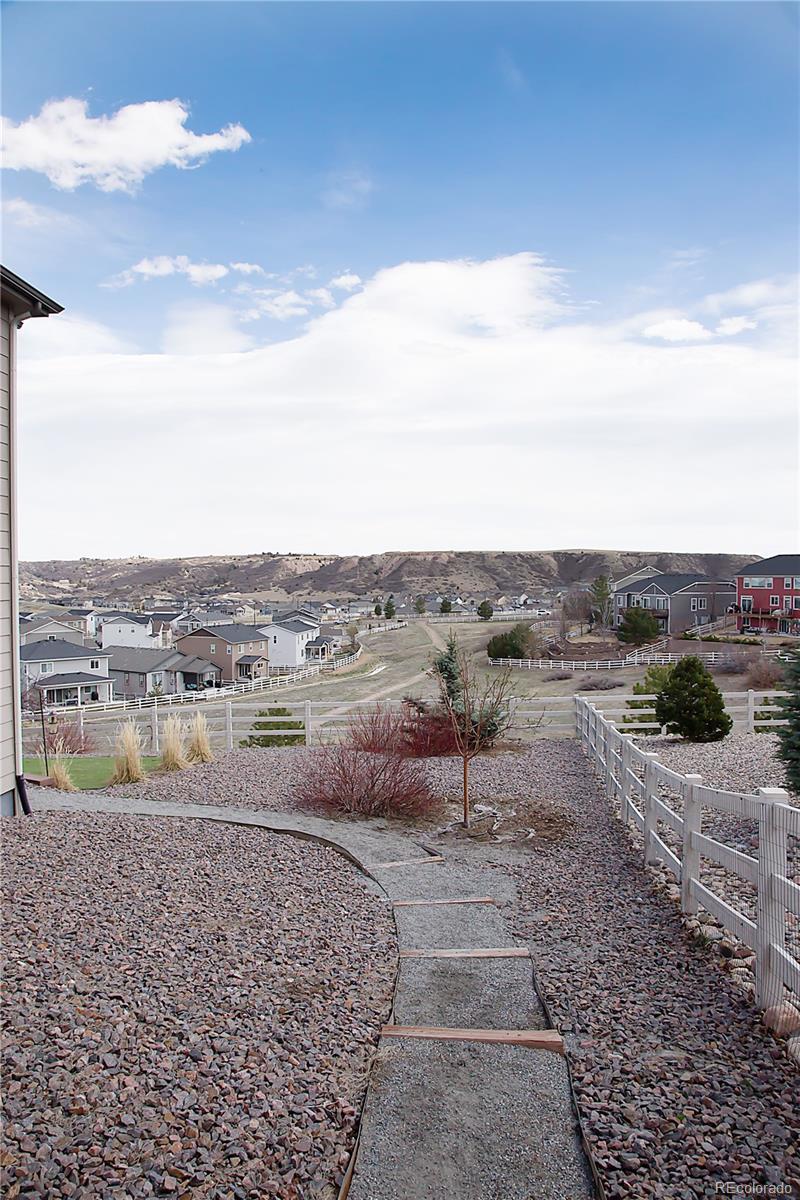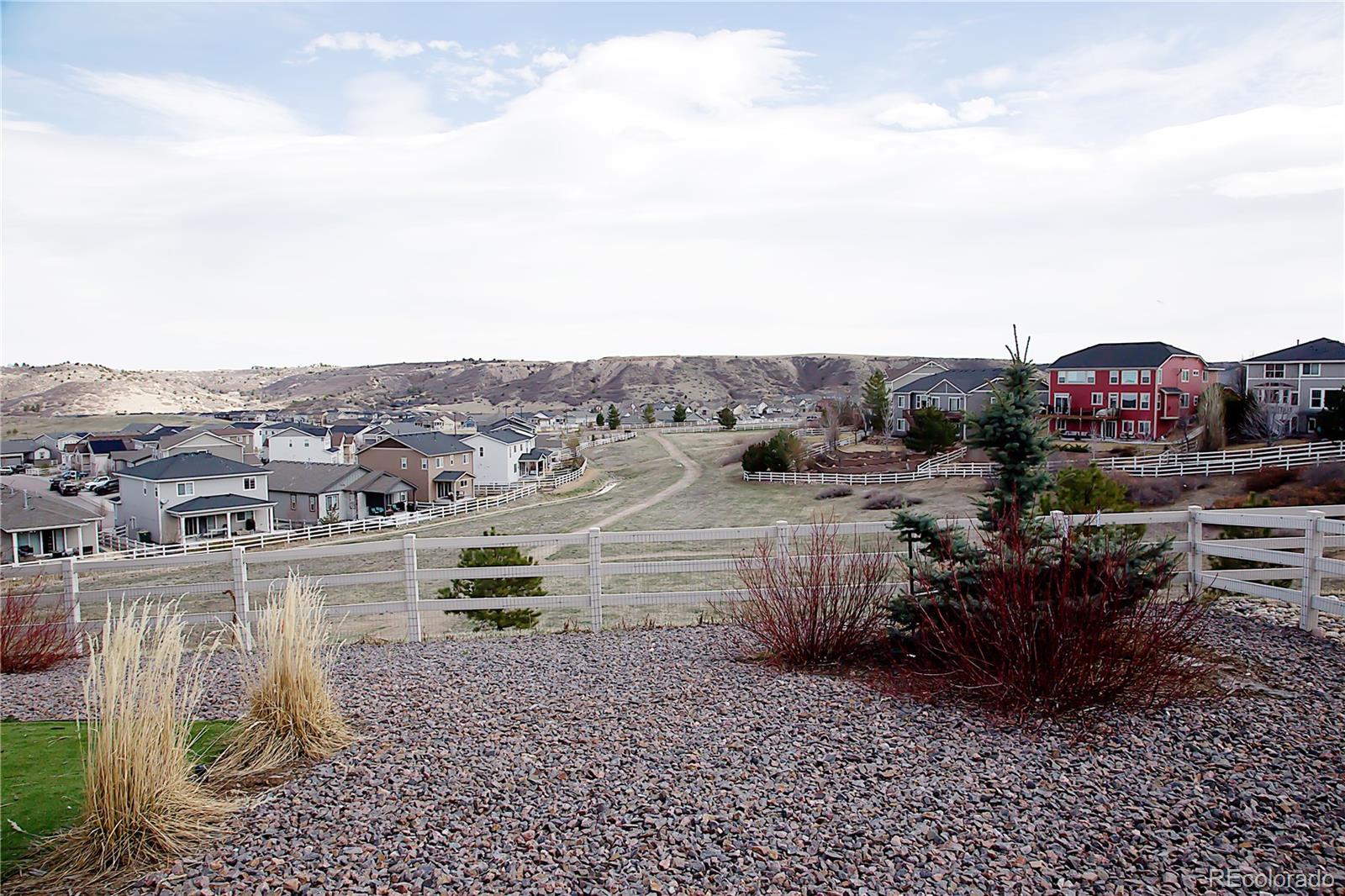Find us on...
Dashboard
- 5 Beds
- 3 Baths
- 4,031 Sqft
- .32 Acres
New Search X
3910 Mighty Oaks Street
This stunning 4-car garage walkout ranch offers an exceptional open floor plan that seamlessly connects indoor and outdoor living. The modern kitchen, complete with sleek slab granite countertops and stainless steel appliances, is a dream for any cooking enthusiast. Elegant wood floors flow throughout the main level, leading to a fully finished basement featuring a wet bar and direct walkout access. Step outside to a beautifully designed, low-maintenance backyard with lush green turf and a 4-zone sprinkler/irrigation system—perfect for effortless outdoor enjoyment. Nestled within the sought-after Crystal Valley Master Planned Community, this home provides access to top-tier amenities, including scenic hiking trails, a dog park, a state-of-the-art fitness center, a refreshing pool, tennis courts, and more. This luxurious estate truly offers the best of comfort, style, and convenience! OPEN SPACE! Multi-generational living with a separate entrance! Two kitchens! 4 car garage! Main floor living!!!!
Listing Office: HomeSmart Realty 
Essential Information
- MLS® #3861662
- Price$1,015,000
- Bedrooms5
- Bathrooms3.00
- Full Baths1
- Square Footage4,031
- Acres0.32
- Year Built2017
- TypeResidential
- Sub-TypeSingle Family Residence
- StatusActive
Community Information
- Address3910 Mighty Oaks Street
- SubdivisionCrystal Valley Ranch
- CityCastle Rock
- CountyDouglas
- StateCO
- Zip Code80104
Amenities
- Parking Spaces4
- ParkingConcrete
- # of Garages4
Amenities
Park, Playground, Pool, Trail(s)
Interior
- HeatingForced Air
- CoolingCentral Air
- FireplaceYes
- FireplacesFamily Room
- StoriesTwo
Interior Features
Breakfast Nook, Built-in Features, Ceiling Fan(s), Eat-in Kitchen, Entrance Foyer, Five Piece Bath, High Ceilings, In-Law Floor Plan, Jack & Jill Bathroom, Kitchen Island, No Stairs, Open Floorplan, Pantry, Primary Suite, Quartz Counters, Radon Mitigation System, Smoke Free, Utility Sink, Vaulted Ceiling(s), Walk-In Closet(s)
Appliances
Convection Oven, Cooktop, Dishwasher, Disposal, Double Oven, Dryer, Microwave, Oven, Refrigerator, Washer
Exterior
- RoofComposition
- FoundationStructural
Exterior Features
Gas Valve, Private Yard, Rain Gutters
Lot Description
Greenbelt, Landscaped, Level, Many Trees, Open Space, Secluded, Sprinklers In Front, Sprinklers In Rear
School Information
- DistrictDouglas RE-1
- ElementarySouth Ridge
- MiddleMesa
- HighDouglas County
Additional Information
- Date ListedMarch 28th, 2025
Listing Details
 HomeSmart Realty
HomeSmart Realty
Office Contact
allison.ferrier@gmail.com,720-456-8886
 Terms and Conditions: The content relating to real estate for sale in this Web site comes in part from the Internet Data eXchange ("IDX") program of METROLIST, INC., DBA RECOLORADO® Real estate listings held by brokers other than RE/MAX Professionals are marked with the IDX Logo. This information is being provided for the consumers personal, non-commercial use and may not be used for any other purpose. All information subject to change and should be independently verified.
Terms and Conditions: The content relating to real estate for sale in this Web site comes in part from the Internet Data eXchange ("IDX") program of METROLIST, INC., DBA RECOLORADO® Real estate listings held by brokers other than RE/MAX Professionals are marked with the IDX Logo. This information is being provided for the consumers personal, non-commercial use and may not be used for any other purpose. All information subject to change and should be independently verified.
Copyright 2025 METROLIST, INC., DBA RECOLORADO® -- All Rights Reserved 6455 S. Yosemite St., Suite 500 Greenwood Village, CO 80111 USA
Listing information last updated on April 4th, 2025 at 9:19am MDT.

















































