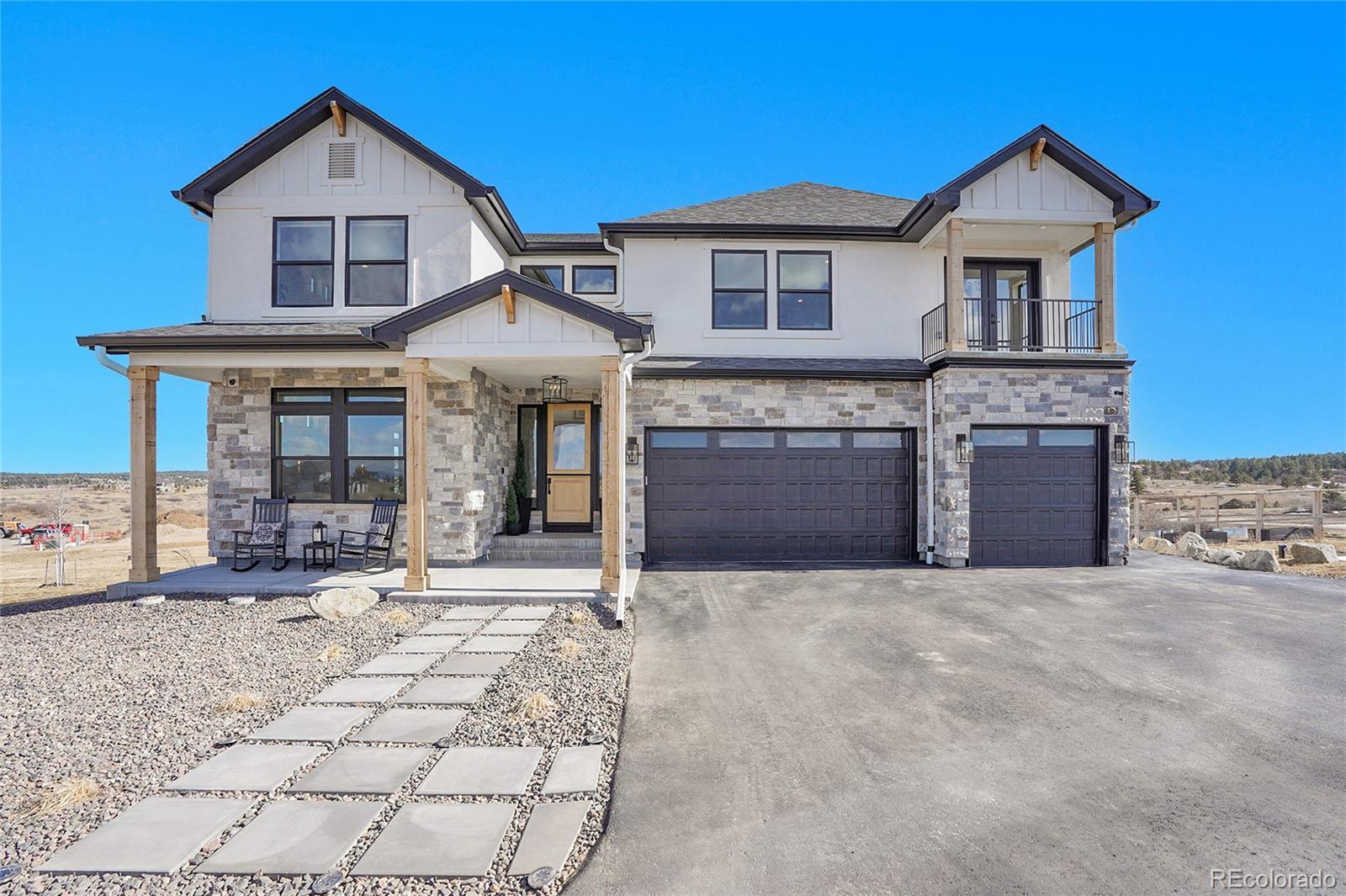Find us on...
Dashboard
- 5 Beds
- 6 Baths
- 5,816 Sqft
- 3.16 Acres
New Search X
8700 Lost Lake Drive
Breathtaking Mountain & City Views & Modern Elegance on 3+ Acres! Experience the perfect blend of country charm and modern convenience in this stunning home, just moments from town. A picturesque Dutch front door welcomes you into a grand entryway. Bright, open living and dining spaces set the stage for luxurious living. The gourmet kitchen is a chef’s dream, featuring JennAir appliances, a built-in Scotsman ice machine, quartz countertops, a sprawling island, and an impressive appliance pantry with KitchenAid beverage refrigerator. The entertainer’s family room is designed for ultimate comfort and style, with a Frame TV, surround sound, custom built-ins, cozy gas fireplace, and three sets of French doors that open to the covered deck for seamless indoor-outdoor living.The main level also includes a private office with built-ins, a laundry room with two LG washer/dryer units and a deep sink, plus a stylish ¾ bath. Upstairs, an open loft bathed in natural light offers a versatile retreat with a wet bar, complete with sink and beverage fridge/freezer. Step onto the deck to breathtaking mountain and city views. The luxurious primary suite features a fireplace, private deck overlooking open space, and a spa-inspired private bath with soaking tub, walkthrough shower, dual vanities, and spacious walk-in closet. Three additional bedrooms and two more bathrooms complete the upper level. The walkout basement provides even more flexibility, featuring an entertainment area, dedicated gym, powder bath, and a sunlit bedroom with walk-in closet and private bath. Set on over three acres, the property is a true retreat with new landscaping, fenced garden with raised beds, chicken coop, and an expansive driveway with ample parking. The generous lot offers endless possibilities—add a guest house, sports court, or even an in-ground pool. This exceptional home effortlessly combines modern luxury with country serenity, offering privacy, space, and convenience in one spectacular package!
Listing Office: Colorado Relocation Professionals, LLC 
Essential Information
- MLS® #3843375
- Price$2,325,000
- Bedrooms5
- Bathrooms6.00
- Full Baths1
- Half Baths1
- Square Footage5,816
- Acres3.16
- Year Built2023
- TypeResidential
- Sub-TypeSingle Family Residence
- StyleTraditional
- StatusActive
Community Information
- Address8700 Lost Lake Drive
- SubdivisionLegacy Pines East
- CityFranktown
- CountyDouglas
- StateCO
- Zip Code80116
Amenities
- Parking Spaces3
- # of Garages3
- ViewCity, Mountain(s)
Utilities
Electricity Connected, Natural Gas Connected
Parking
Asphalt, Circular Driveway, Smart Garage Door
Interior
- HeatingForced Air, Natural Gas
- CoolingCentral Air
- FireplaceYes
- # of Fireplaces2
- StoriesTwo
Interior Features
Built-in Features, Eat-in Kitchen, Entrance Foyer, Five Piece Bath, High Ceilings, High Speed Internet, Kitchen Island, Open Floorplan, Pantry, Primary Suite, Quartz Counters, Radon Mitigation System, Smart Lights, Smart Thermostat, Smoke Free, Solid Surface Counters, Sound System, Utility Sink, Walk-In Closet(s), Wet Bar, Wired for Data
Appliances
Bar Fridge, Convection Oven, Dishwasher, Disposal, Double Oven, Dryer, Freezer, Gas Water Heater, Humidifier, Microwave, Oven, Range, Range Hood, Refrigerator, Self Cleaning Oven, Smart Appliances, Tankless Water Heater, Washer, Water Purifier, Water Softener
Fireplaces
Electric, Family Room, Insert, Primary Bedroom
Exterior
- RoofComposition
- FoundationSlab
Exterior Features
Balcony, Dog Run, Garden, Gas Valve, Lighting, Private Yard, Rain Gutters
Lot Description
Fire Mitigation, Irrigated, Landscaped, Level, Open Space, Sprinklers In Front, Sprinklers In Rear
Windows
Double Pane Windows, Egress Windows, Window Coverings, Window Treatments
School Information
- DistrictDouglas RE-1
- ElementaryFranktown
- MiddleSagewood
- HighPonderosa
Additional Information
- Date ListedFebruary 13th, 2025
Listing Details
Colorado Relocation Professionals, LLC
Office Contact
emily@coloradorelocationpros.com,720-936-3114
 Terms and Conditions: The content relating to real estate for sale in this Web site comes in part from the Internet Data eXchange ("IDX") program of METROLIST, INC., DBA RECOLORADO® Real estate listings held by brokers other than RE/MAX Professionals are marked with the IDX Logo. This information is being provided for the consumers personal, non-commercial use and may not be used for any other purpose. All information subject to change and should be independently verified.
Terms and Conditions: The content relating to real estate for sale in this Web site comes in part from the Internet Data eXchange ("IDX") program of METROLIST, INC., DBA RECOLORADO® Real estate listings held by brokers other than RE/MAX Professionals are marked with the IDX Logo. This information is being provided for the consumers personal, non-commercial use and may not be used for any other purpose. All information subject to change and should be independently verified.
Copyright 2025 METROLIST, INC., DBA RECOLORADO® -- All Rights Reserved 6455 S. Yosemite St., Suite 500 Greenwood Village, CO 80111 USA
Listing information last updated on April 3rd, 2025 at 5:03am MDT.




















































