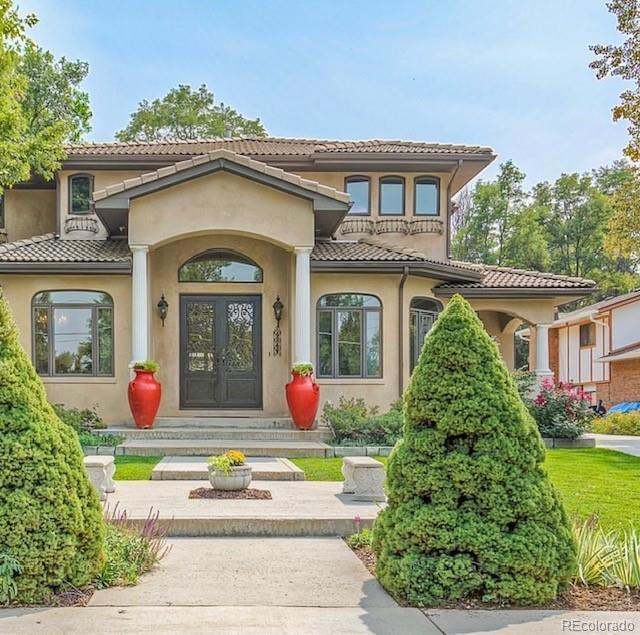Find us on...
Dashboard
- 5 Beds
- 5 Baths
- 5,438 Sqft
- .33 Acres
New Search X
6246 W 35th Avenue
Welcome to this exquisite Mediterranean masterpiece featuring beautiful custom metal doors. With 5 bedrooms and 5 baths, the open floor plan includes a formal living room, dining room, and breakfast nook. The chef's kitchen boasts stainless steel appliances and ample counter space. The main level showcases refinished original hardwood floors with custom inlay and a striking living room fireplace, perfect for cozy Colorado winters. A versatile bedroom with an en-suite bath is ideal for aging parents or a home office. Enjoy serene views from two covered porches overlooking the park. Upstairs, the expansive primary suite features a fireplace and a large deck, while the luxurious five-piece bath includes double sinks, walk-in closets, a soaking tub, and a steam shower. An additional spacious bedroom can serve as an office or playroom. The finished basement is an entertainer’s dream with a large family room, a private movie room featuring a 100-inch projection screen, and an en-suite bath. Flexible areas can accommodate a workout space or storage, plus a wet bar for entertaining. Set on a 14,331 sqft lot, the outdoor area includes a large covered patio for gatherings. With a four-car tandem garage and quick access to I-70, this home harmonizes tranquility and convenience. Don’t miss this exceptional opportunity!
Listing Office: RE/MAX Professionals 
Essential Information
- MLS® #3820035
- Price$1,550,000
- Bedrooms5
- Bathrooms5.00
- Full Baths2
- Half Baths1
- Square Footage5,438
- Acres0.33
- Year Built2002
- TypeResidential
- Sub-TypeSingle Family Residence
- StatusActive
Community Information
- Address6246 W 35th Avenue
- SubdivisionBarths
- CityWheat Ridge
- CountyJefferson
- StateCO
- Zip Code80033
Amenities
- Parking Spaces4
- ParkingTandem
- # of Garages4
Utilities
Cable Available, Electricity Available
Interior
- HeatingForced Air
- CoolingCentral Air
- FireplaceYes
- # of Fireplaces3
- StoriesTwo
Interior Features
Audio/Video Controls, Breakfast Nook, Eat-in Kitchen, Entrance Foyer, Five Piece Bath, Granite Counters, High Ceilings, Open Floorplan, Pantry, Primary Suite, Smoke Free, Utility Sink, Walk-In Closet(s), Wet Bar
Appliances
Cooktop, Dishwasher, Disposal, Dryer, Microwave, Range Hood, Refrigerator, Sump Pump, Washer
Fireplaces
Basement, Bedroom, Living Room
Exterior
- Exterior FeaturesBalcony, Private Yard
- RoofConcrete
Lot Description
Landscaped, Level, Sprinklers In Front, Sprinklers In Rear
School Information
- DistrictJefferson County R-1
- ElementaryStevens
- MiddleEveritt
- HighWheat Ridge
Additional Information
- Date ListedMarch 13th, 2025
Listing Details
 RE/MAX Professionals
RE/MAX Professionals
Office Contact
jessjimenezrealestate@gmail.com,(303) 455-3300
 Terms and Conditions: The content relating to real estate for sale in this Web site comes in part from the Internet Data eXchange ("IDX") program of METROLIST, INC., DBA RECOLORADO® Real estate listings held by brokers other than RE/MAX Professionals are marked with the IDX Logo. This information is being provided for the consumers personal, non-commercial use and may not be used for any other purpose. All information subject to change and should be independently verified.
Terms and Conditions: The content relating to real estate for sale in this Web site comes in part from the Internet Data eXchange ("IDX") program of METROLIST, INC., DBA RECOLORADO® Real estate listings held by brokers other than RE/MAX Professionals are marked with the IDX Logo. This information is being provided for the consumers personal, non-commercial use and may not be used for any other purpose. All information subject to change and should be independently verified.
Copyright 2025 METROLIST, INC., DBA RECOLORADO® -- All Rights Reserved 6455 S. Yosemite St., Suite 500 Greenwood Village, CO 80111 USA
Listing information last updated on April 1st, 2025 at 9:18pm MDT.



















































