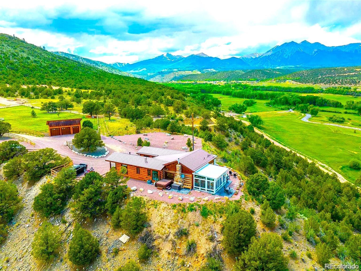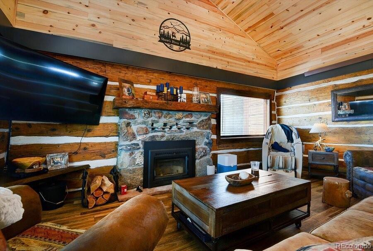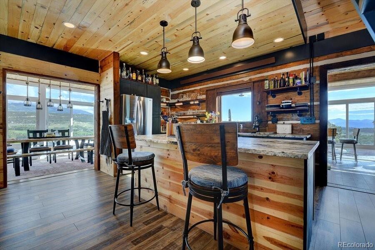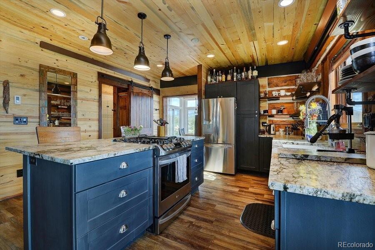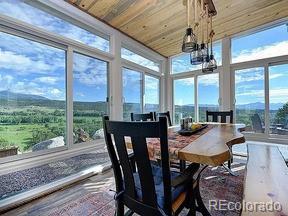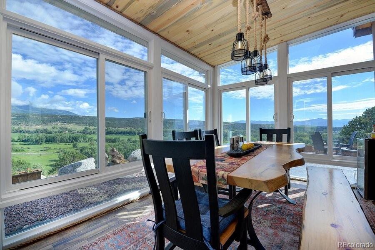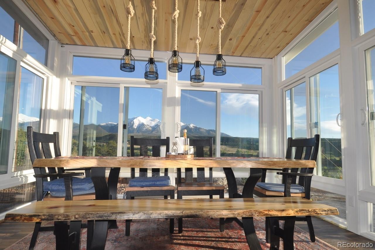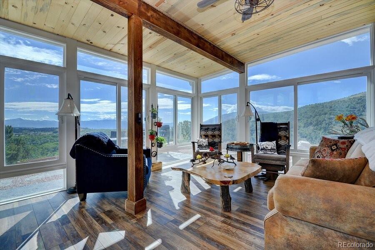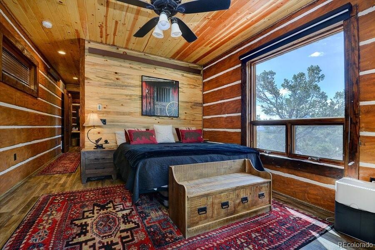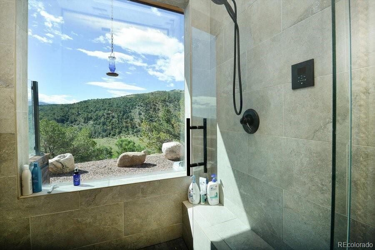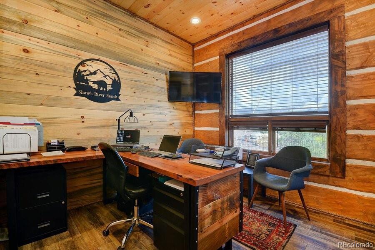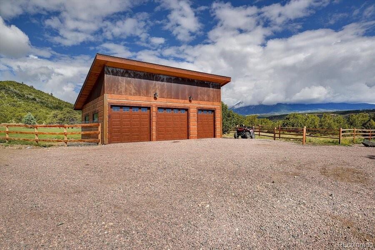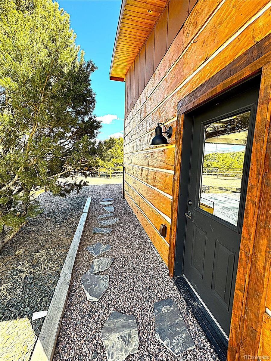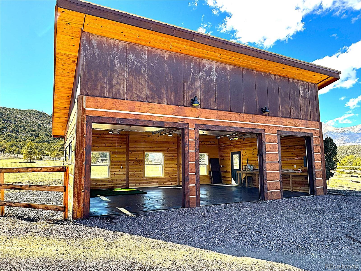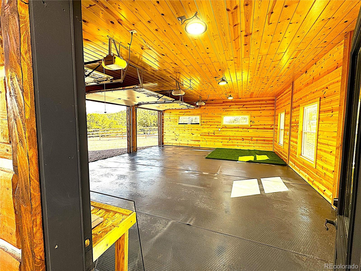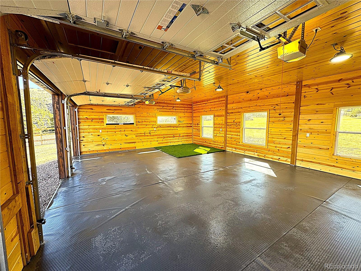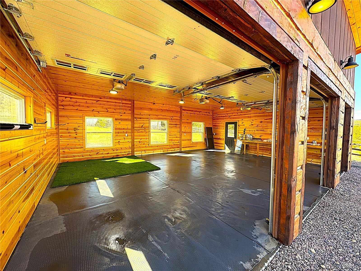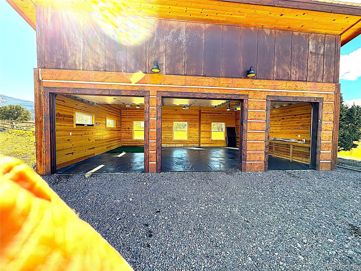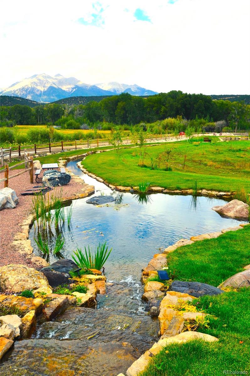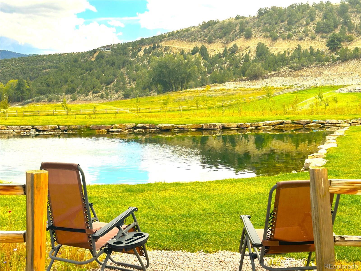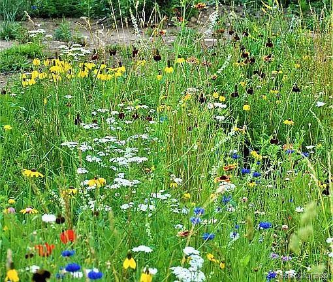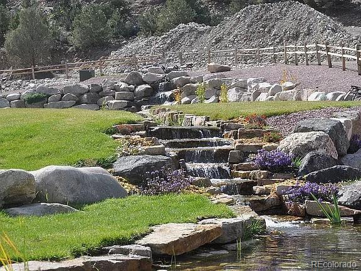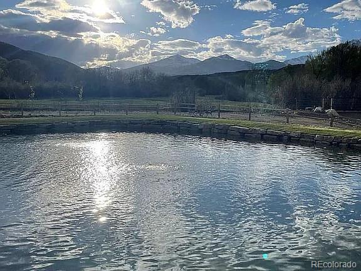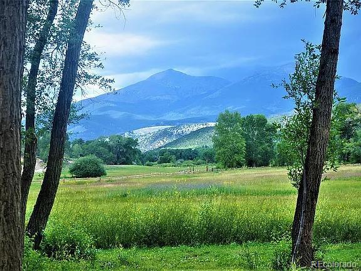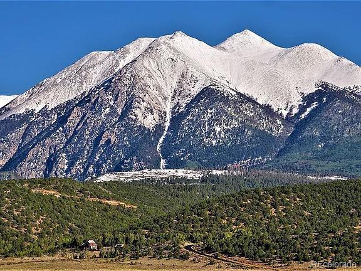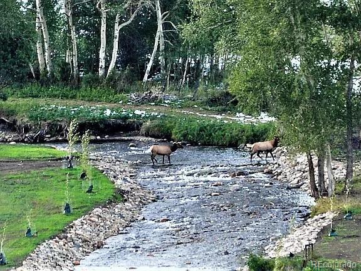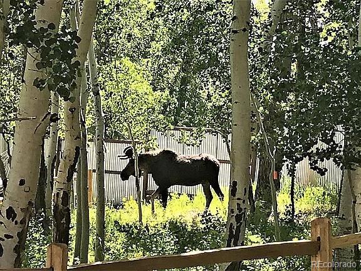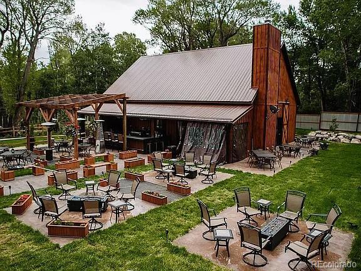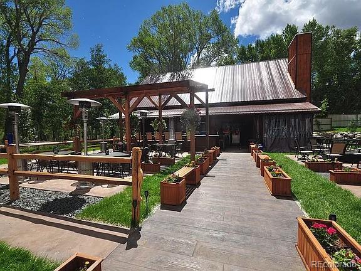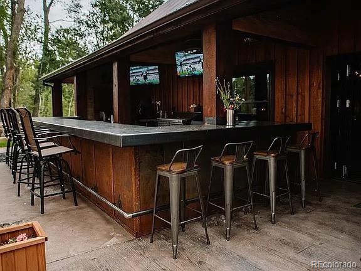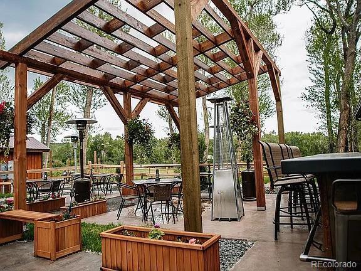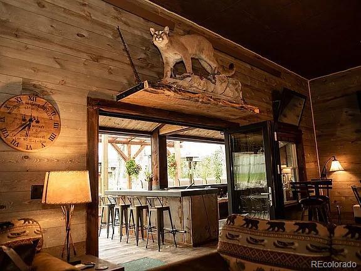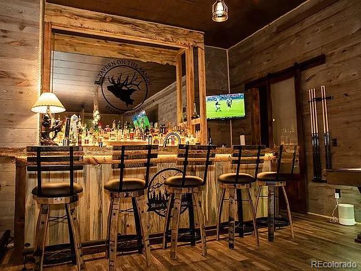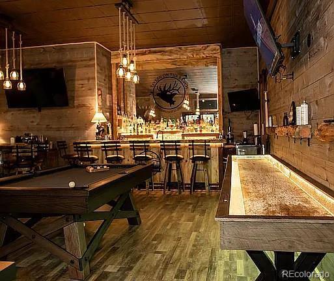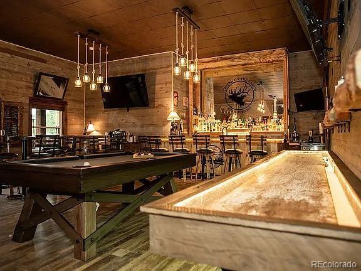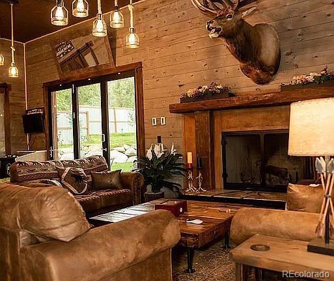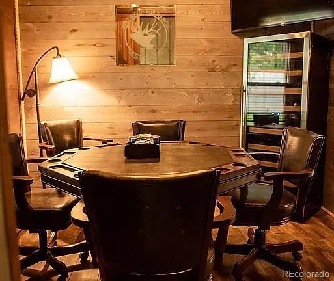Find us on...
Dashboard
- 5 Beds
- 4 Baths
- 2,852 Sqft
- 4.34 Acres
New Search X
7380 Heavenly View Parkway
TAKE ADVANTAGE OF A UNIQUE OPPORTUNITY TO TRY IT BEFORE YOU BUY IT. THE OWNER/DEVELOPER IS SO CONFIDENT THAT ONCE YOU EXPERIENCE THE PROPERTY AND LIFE AT SHAW'S RIVER RANCH, THAT YOU WILL BE SOLD. AS SUCH, YOU NOW HAVE THE OPPORTUNITY TO COME FOR A VIST AND STAY A FEW DAYS OR LONGER AT THIS HOUSE OR ONE OF THE OTHER LODGING OPTIONS ON THE RANCH. PLEASE VISIT https://www.shawsriverranch.com/discovery-package FOR ALL OF THE DETAILS. Nestled on approximately 4.336 acres, this remarkable property features a 2,071 sq ft main home with 3 bedrooms, 3 bathrooms with two light-filled sunrooms with sweeping mountain, river, and meadow views. The gourmet kitchen boasts top-of-the-line LG appliances (including a 5-burner stove), leathered granite countertops, abundant cabinet space, and breathtaking vistas in every direction. Outside, relax in the private fenced yard complete with stamped concrete decks, a luxurious hot tub, and a cozy fire pit overlooking Shaw's River Ranch. If this is not enough space, The owner/developer/builder is committed to helping you create your dream home and is open to multiple purchasing options to suit your needs.1. Purchase as-is for $2,150,000. 2. Convert the partially finished garage complete with T&G walls and ceiling into additional living space. The 781 square foot space can easily accommodate 2 bedrooms, a Jack-and-Jill bathroom, and a separate living area (sample floor plan available and you can customize however you see fit). A new 3 car garage will be added under this option and is available with your customization for $2,350,000. 3. Customize any other add-ons, including a separate ADU, on this incredible ridge front lot. The seller is the developer and builder and easy to work with and looks forward to tailoring this exceptional property to meet your individual needs. Schedule a private tour or request more information today!
Listing Office: Colorado For Sale By Owner Services 
Essential Information
- MLS® #3819094
- Price$2,350,000
- Bedrooms5
- Bathrooms4.00
- Full Baths4
- Square Footage2,852
- Acres4.34
- Year Built2021
- TypeResidential
- Sub-TypeSingle Family Residence
- StatusActive
Style
Mountain Contemporary, Rustic Contemporary
Community Information
- Address7380 Heavenly View Parkway
- SubdivisionShaws River Ranch
- CitySalida
- CountyChaffee
- StateCO
- Zip Code81201
Amenities
- Parking Spaces3
- ParkingDriveway-Gravel
- # of Garages3
- ViewMeadow, Mountain(s), Water
Amenities
Clubhouse, Gated, Pond Seasonal, Trail(s)
Interior
- HeatingElectric, Radiant
- CoolingCentral Air
- FireplaceYes
- # of Fireplaces1
- FireplacesLiving Room, Wood Burning
- StoriesOne
Interior Features
Ceiling Fan(s), Entrance Foyer, Granite Counters, High Ceilings, Kitchen Island, No Stairs, Open Floorplan, Walk-In Closet(s)
Appliances
Convection Oven, Dishwasher, Disposal, Dryer, Microwave, Oven, Range, Refrigerator, Self Cleaning Oven, Washer
Exterior
- WindowsWindow Coverings
- RoofMetal
Exterior Features
Fire Pit, Garden, Lighting, Spa/Hot Tub, Water Feature
Lot Description
Borders National Forest, Irrigated, Landscaped, Level, Near Ski Area, Sprinklers In Front, Sprinklers In Rear
School Information
- DistrictSalida R-32
- ElementaryLongfellow
- MiddleSalida
- HighSalida
Additional Information
- Date ListedMarch 26th, 2025
- ZoningR1
Listing Details
- Office Contact720-498-9909
Colorado For Sale By Owner Services
 Terms and Conditions: The content relating to real estate for sale in this Web site comes in part from the Internet Data eXchange ("IDX") program of METROLIST, INC., DBA RECOLORADO® Real estate listings held by brokers other than RE/MAX Professionals are marked with the IDX Logo. This information is being provided for the consumers personal, non-commercial use and may not be used for any other purpose. All information subject to change and should be independently verified.
Terms and Conditions: The content relating to real estate for sale in this Web site comes in part from the Internet Data eXchange ("IDX") program of METROLIST, INC., DBA RECOLORADO® Real estate listings held by brokers other than RE/MAX Professionals are marked with the IDX Logo. This information is being provided for the consumers personal, non-commercial use and may not be used for any other purpose. All information subject to change and should be independently verified.
Copyright 2025 METROLIST, INC., DBA RECOLORADO® -- All Rights Reserved 6455 S. Yosemite St., Suite 500 Greenwood Village, CO 80111 USA
Listing information last updated on April 3rd, 2025 at 3:49pm MDT.

