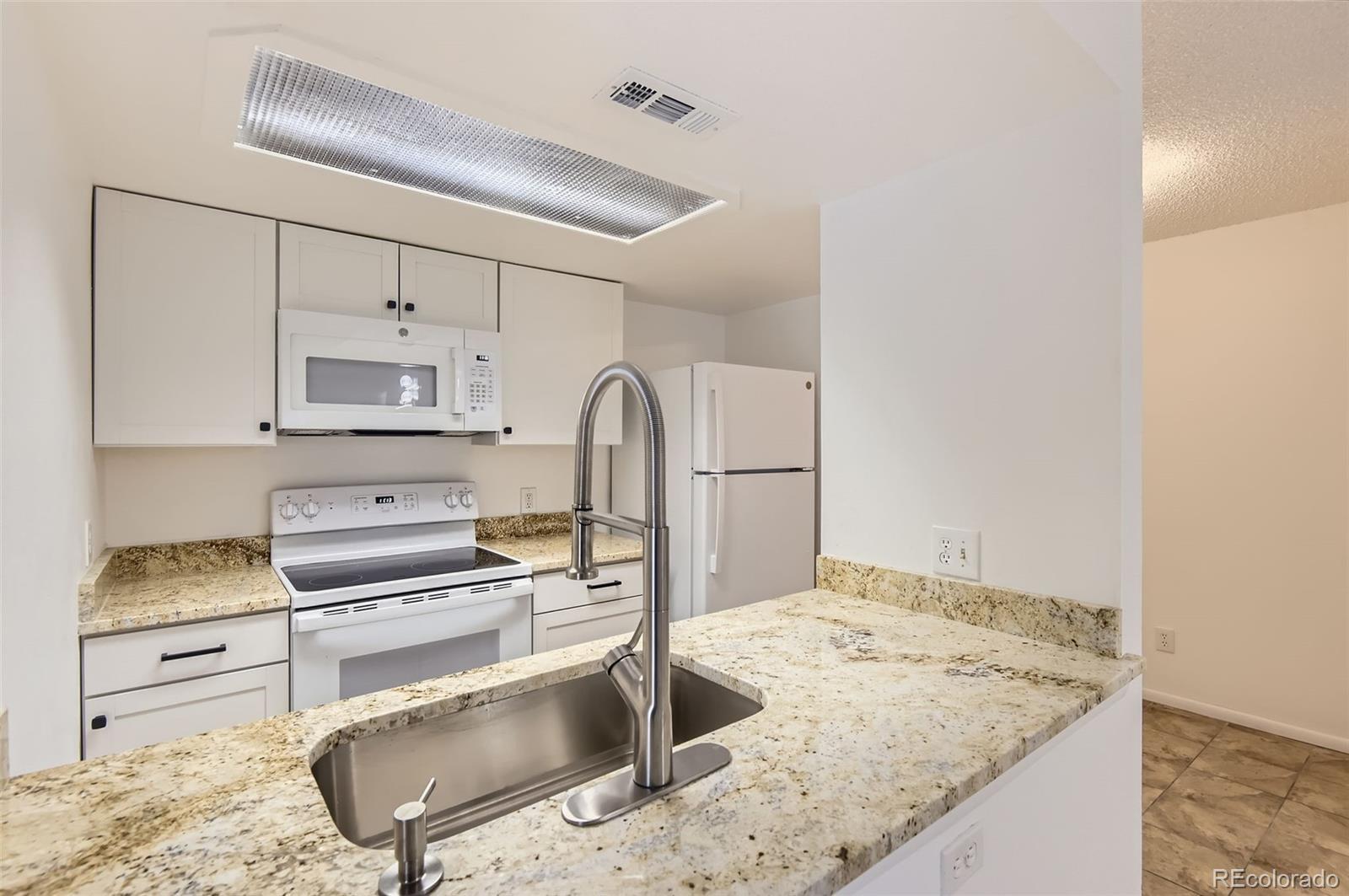Find us on...
Dashboard
- 3 Beds
- 3 Baths
- 1,771 Sqft
- .01 Acres
New Search X
6475 S Dayton Street 102
Charming 1771 sq. ft. three bedroom, three bath remodel with two underground parking spaces! This lovely condo is located at the highly desired Terrace at Cherry Creek complex which is just north of Arapahoe Rd. on Dayton St. Wonderful location! This two-story unit is move in ready! On the main level, you will enjoy a spacious living room with a wood burning fireplace, dining room with tiled floors, decorator lighting, a completely remodeled kitchen with granite countertops, undermount sink, new cabinetry, tiled floors and new appliances. Also on the main floor is a newly remodeled 1/2 bath and a laundry room with a full-sized washer and dryer. Upstairs, you will enjoy three large bedrooms, a fully remodeled full bath and a remodeled primary 3/4 bath, both with lovely custom tile work. Upstairs has all the new LPV flooring which will make maintenance and cleaning a breeze! The entire condo has new interior paint, new door hardware, all new double paned windows, custom lighting, new furnace and a small patio to enjoy the summer nights. This complex also includes a wonderful outside pool and has great access to I-25, the DTC, wonderful restaurants and shopping. This unit offers lots of quality square footage in addition to being one of the only units offering two parking spaces (#9 & 10) in a secure underground parking garage. Easy to show and ready for a new loving owner.
Listing Office: MB ANDY AHROON & CO. 
Essential Information
- MLS® #3807644
- Price$420,000
- Bedrooms3
- Bathrooms3.00
- Full Baths1
- Half Baths1
- Square Footage1,771
- Acres0.01
- Year Built1988
- TypeResidential
- Sub-TypeCondominium
- StatusActive
Community Information
- Address6475 S Dayton Street 102
- SubdivisionTerrace at Cherry Creek
- CityEnglewood
- CountyArapahoe
- StateCO
- Zip Code80111
Amenities
- AmenitiesElevator(s), Pool
- Parking Spaces2
- # of Garages2
Utilities
Electricity Connected, Natural Gas Connected, Phone Available
Parking
Concrete, Exterior Access Door, Lighted, Underground
Interior
- Interior FeaturesGranite Counters
- HeatingForced Air, Natural Gas
- CoolingCentral Air
- FireplaceYes
- # of Fireplaces1
- FireplacesFamily Room, Wood Burning
- StoriesTwo
Appliances
Dishwasher, Disposal, Dryer, Gas Water Heater, Microwave, Oven, Range, Refrigerator, Washer
Exterior
- Exterior FeaturesBalcony, Rain Gutters
- RoofComposition
- FoundationConcrete Perimeter, Slab
Lot Description
Landscaped, Master Planned, Near Public Transit
Windows
Double Pane Windows, Window Coverings
School Information
- DistrictCherry Creek 5
- ElementaryHeritage
- MiddleCampus
- HighCherry Creek
Additional Information
- Date ListedMarch 7th, 2025
Listing Details
 MB ANDY AHROON & CO.
MB ANDY AHROON & CO.
Office Contact
Andy@AndyAhroon.com,303-881-2403
 Terms and Conditions: The content relating to real estate for sale in this Web site comes in part from the Internet Data eXchange ("IDX") program of METROLIST, INC., DBA RECOLORADO® Real estate listings held by brokers other than RE/MAX Professionals are marked with the IDX Logo. This information is being provided for the consumers personal, non-commercial use and may not be used for any other purpose. All information subject to change and should be independently verified.
Terms and Conditions: The content relating to real estate for sale in this Web site comes in part from the Internet Data eXchange ("IDX") program of METROLIST, INC., DBA RECOLORADO® Real estate listings held by brokers other than RE/MAX Professionals are marked with the IDX Logo. This information is being provided for the consumers personal, non-commercial use and may not be used for any other purpose. All information subject to change and should be independently verified.
Copyright 2025 METROLIST, INC., DBA RECOLORADO® -- All Rights Reserved 6455 S. Yosemite St., Suite 500 Greenwood Village, CO 80111 USA
Listing information last updated on April 13th, 2025 at 3:48pm MDT.



































