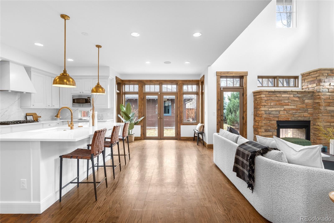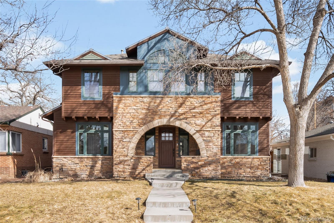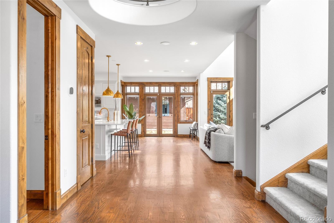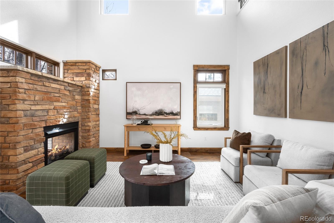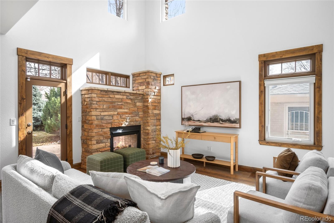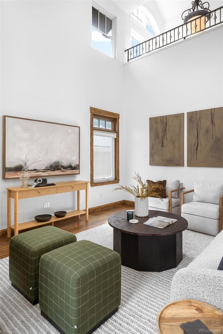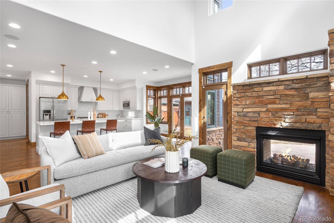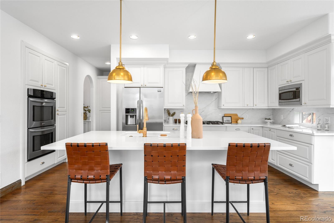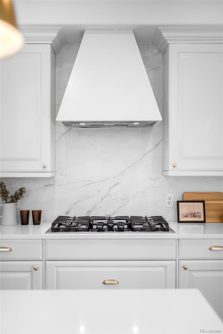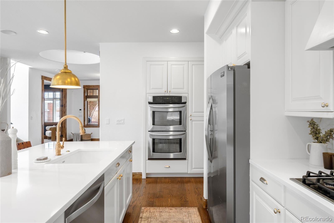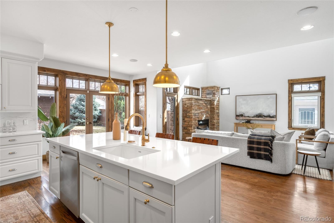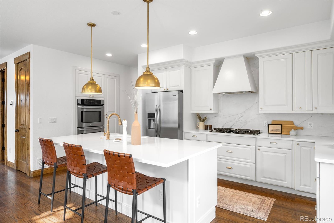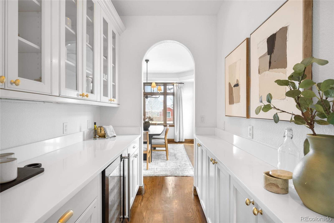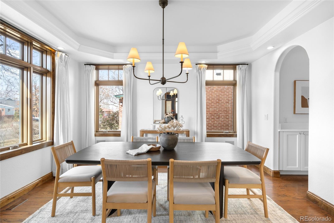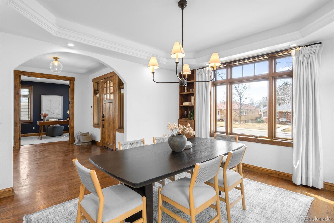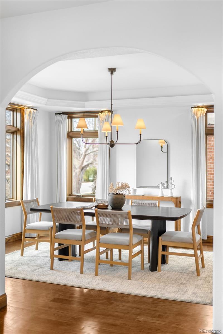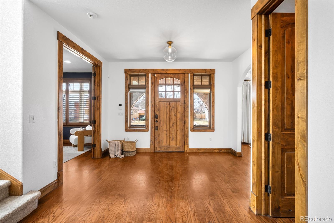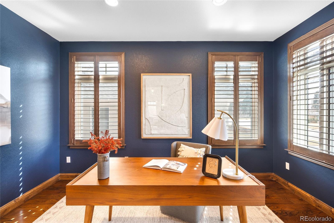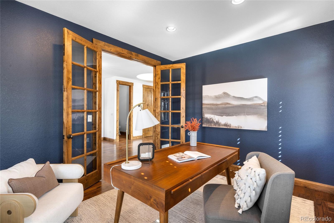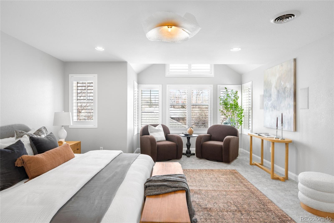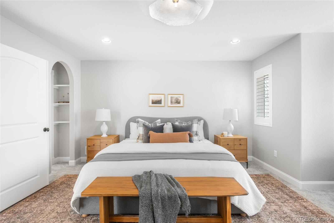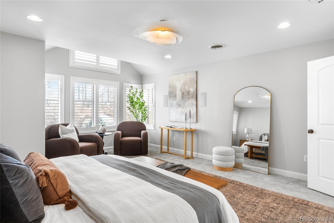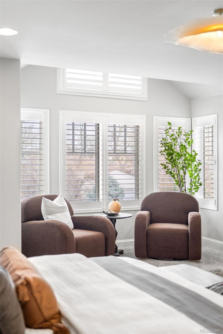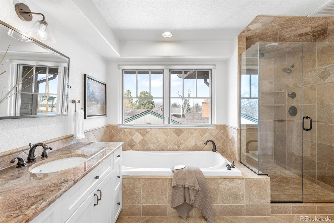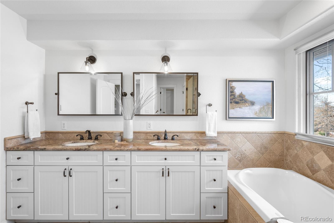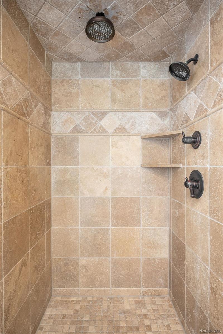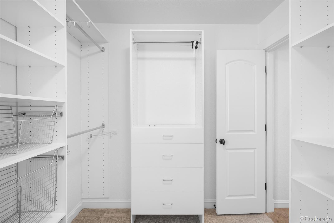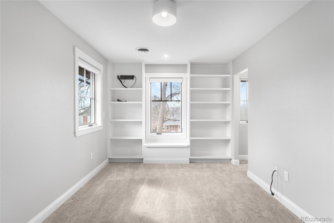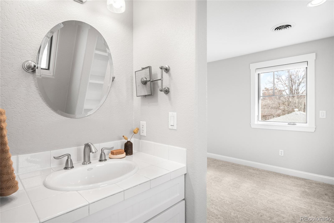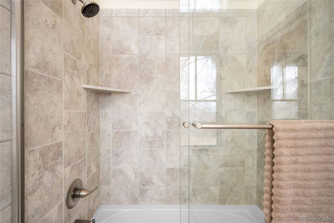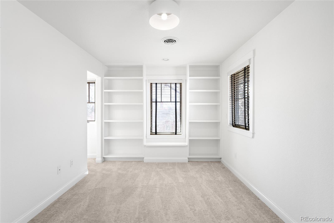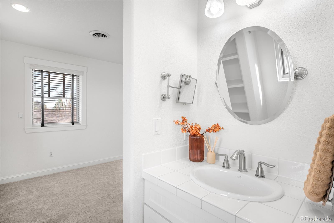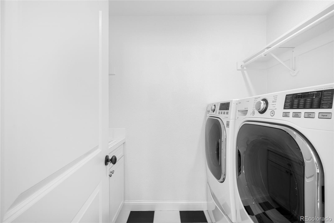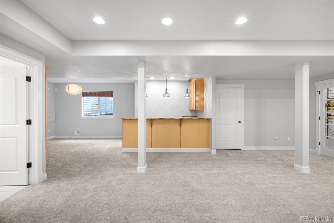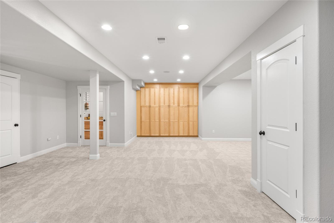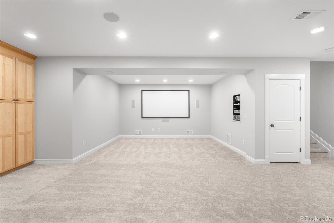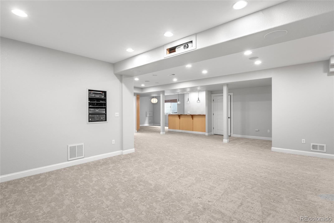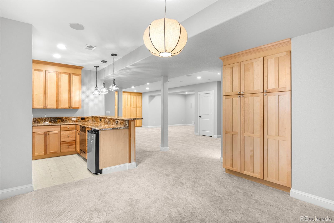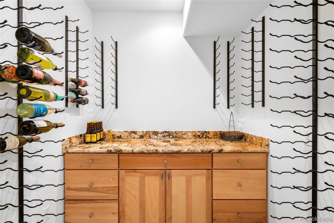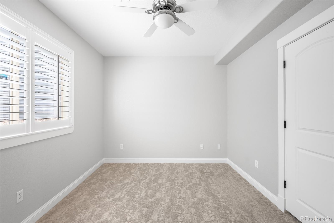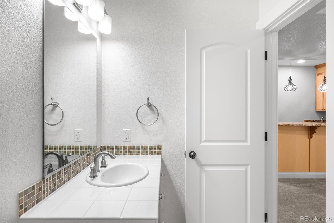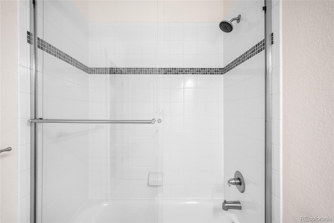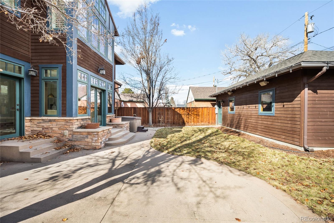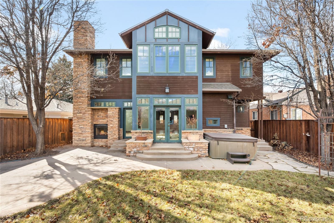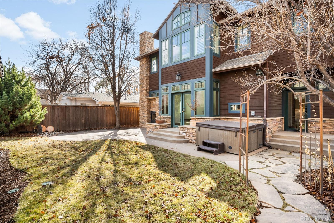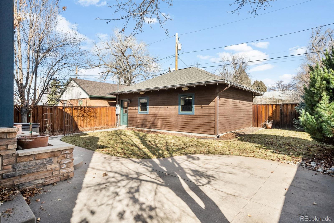Find us on...
Dashboard
- 4 Beds
- 4 Baths
- 4,270 Sqft
- .14 Acres
New Search X
1270 S Jackson Street
Nestled in the heart of Cory-Merrill, this stunning custom-built Craftsman-style home exudes timeless elegance and modern luxury. A charming stone and natural wood façade welcomes you to the inviting front porch, setting the stage for the impeccable craftsmanship within. Step inside to discover a thoughtfully designed floor plan, where a private dining room and home office provide a sophisticated entryway. The expansive living room boasts vaulted ceilings, seamlessly flowing into the gourmet kitchen, complete with high-end appliances, custom cabinetry, and a spacious island—all opening to... more »
Listing Office: Milehimodern 
Essential Information
- MLS® #3797905
- Price$1,740,000
- Bedrooms4
- Bathrooms4.00
- Full Baths3
- Half Baths1
- Square Footage4,270
- Acres0.14
- Year Built2007
- TypeResidential
- Sub-TypeSingle Family Residence
- StyleTraditional
- StatusPending
Community Information
- Address1270 S Jackson Street
- SubdivisionCory-Merrill
- CityDenver
- CountyDenver
- StateCO
- Zip Code80210
Amenities
- Parking Spaces2
- # of Garages2
Utilities
Cable Available, Electricity Connected, Internet Access (Wired), Natural Gas Connected, Phone Available
Parking
Exterior Access Door, Oversized
Interior
- HeatingForced Air, Natural Gas
- CoolingCentral Air
- FireplaceYes
- # of Fireplaces1
- StoriesTwo
Interior Features
Ceiling Fan(s), Eat-in Kitchen, Granite Counters, High Ceilings, Jack & Jill Bathroom, Kitchen Island, Open Floorplan, Primary Suite, Sound System, Stone Counters, Vaulted Ceiling(s), Walk-In Closet(s), Wet Bar, Wired for Data
Appliances
Dishwasher, Disposal, Double Oven, Microwave, Oven, Refrigerator
Fireplaces
Family Room, Gas, Gas Log, Outside
Exterior
- Lot DescriptionLandscaped, Level
- RoofArchitecural Shingle, Metal
Exterior Features
Garden, Private Yard, Spa/Hot Tub
Windows
Double Pane Windows, Window Coverings
School Information
- DistrictDenver 1
- ElementaryCory
- MiddleMerrill
- HighSouth
Additional Information
- Date ListedMarch 6th, 2025
- ZoningE-SU-DX
Listing Details
 Milehimodern
Milehimodern
Office Contact
kharris@milehimodern.com,720-877-1538
 Terms and Conditions: The content relating to real estate for sale in this Web site comes in part from the Internet Data eXchange ("IDX") program of METROLIST, INC., DBA RECOLORADO® Real estate listings held by brokers other than RE/MAX Professionals are marked with the IDX Logo. This information is being provided for the consumers personal, non-commercial use and may not be used for any other purpose. All information subject to change and should be independently verified.
Terms and Conditions: The content relating to real estate for sale in this Web site comes in part from the Internet Data eXchange ("IDX") program of METROLIST, INC., DBA RECOLORADO® Real estate listings held by brokers other than RE/MAX Professionals are marked with the IDX Logo. This information is being provided for the consumers personal, non-commercial use and may not be used for any other purpose. All information subject to change and should be independently verified.
Copyright 2025 METROLIST, INC., DBA RECOLORADO® -- All Rights Reserved 6455 S. Yosemite St., Suite 500 Greenwood Village, CO 80111 USA
Listing information last updated on April 11th, 2025 at 9:19am MDT.

