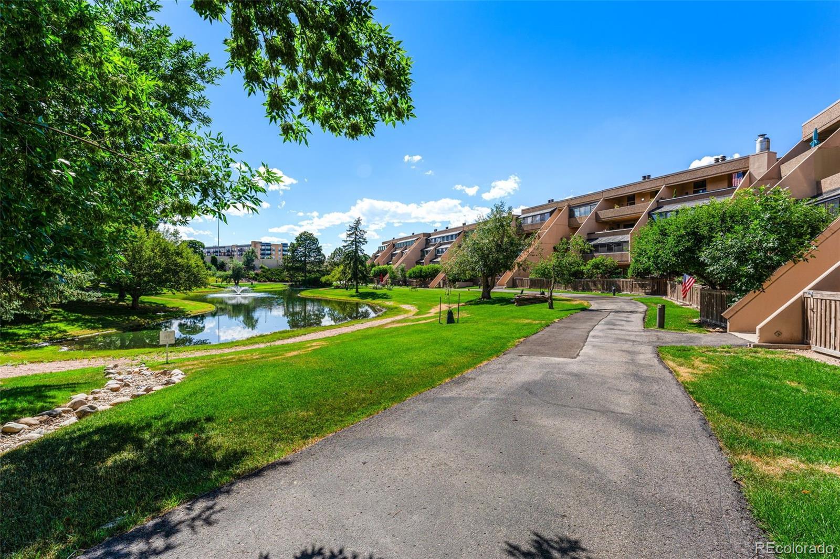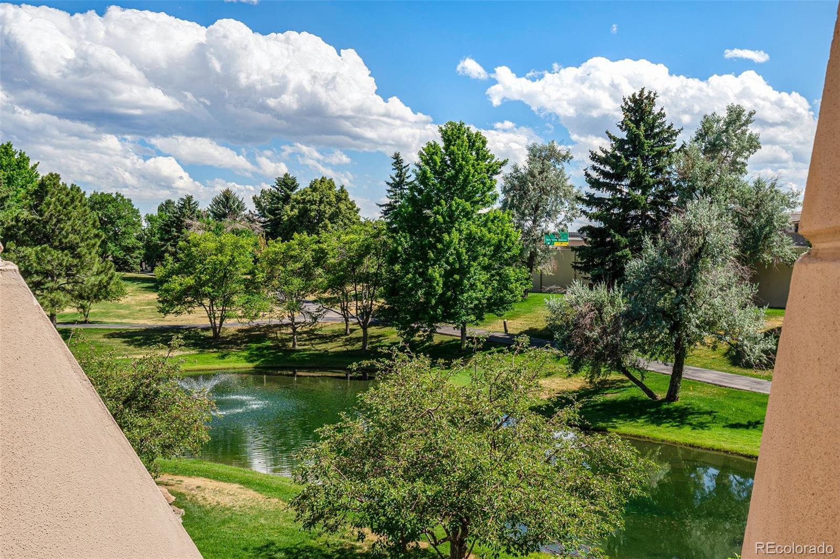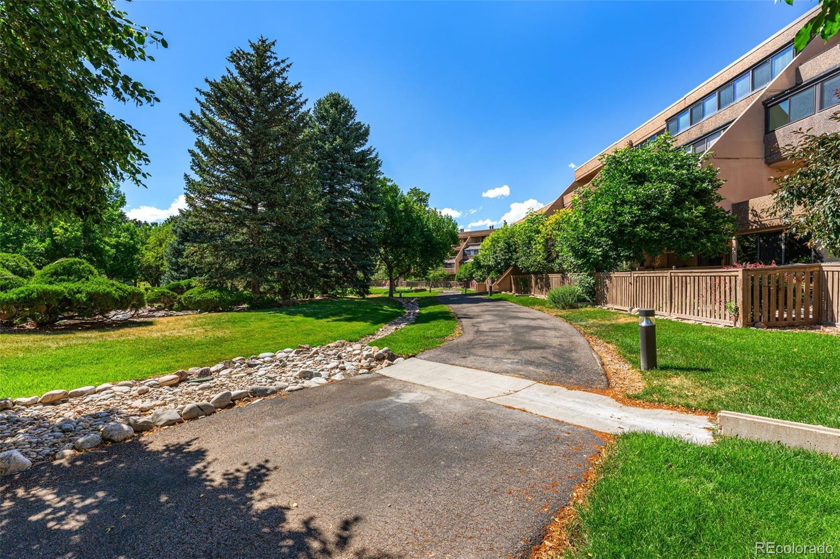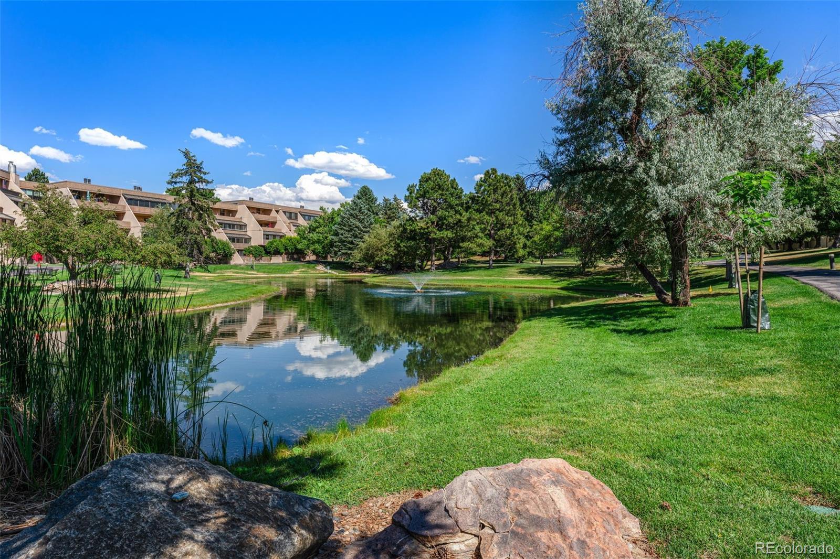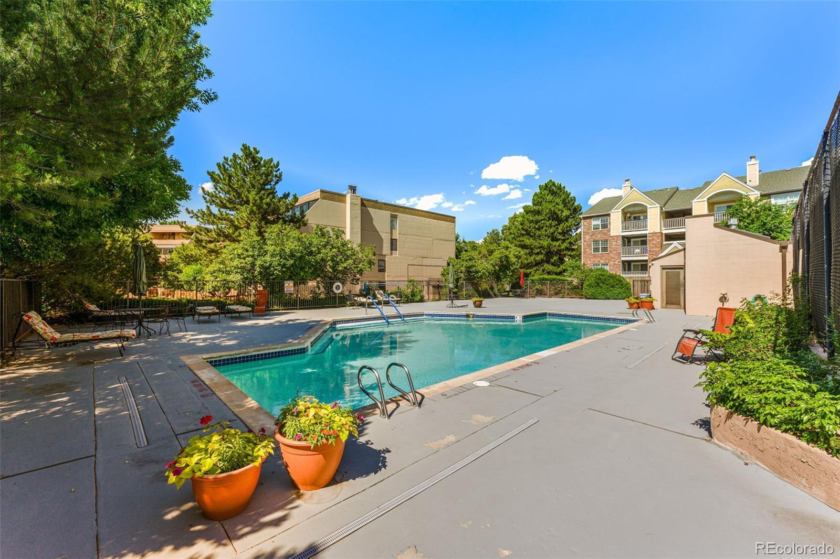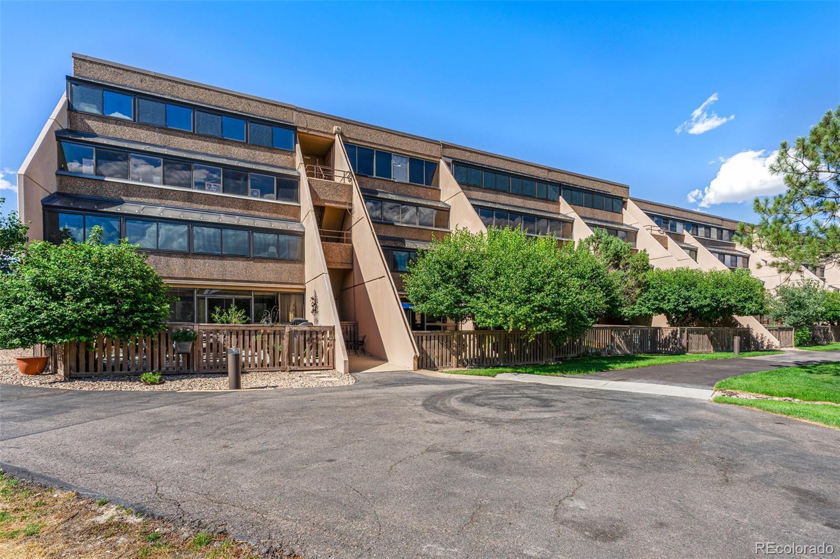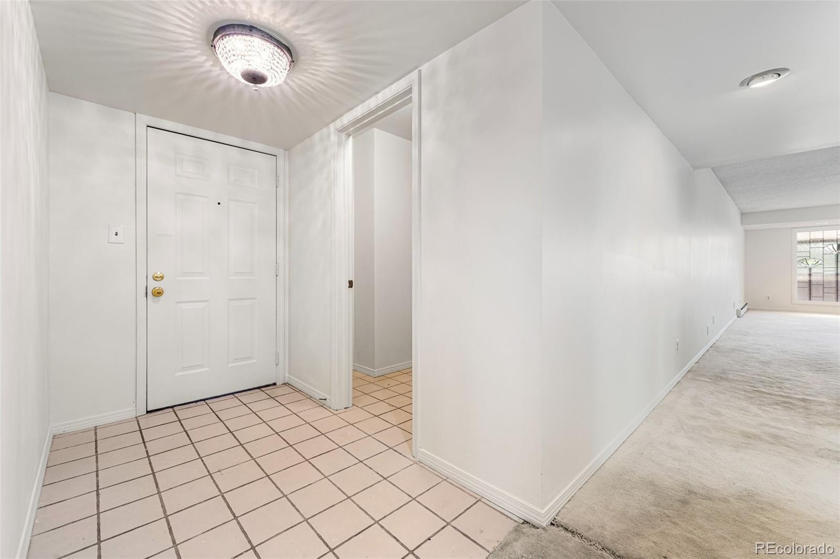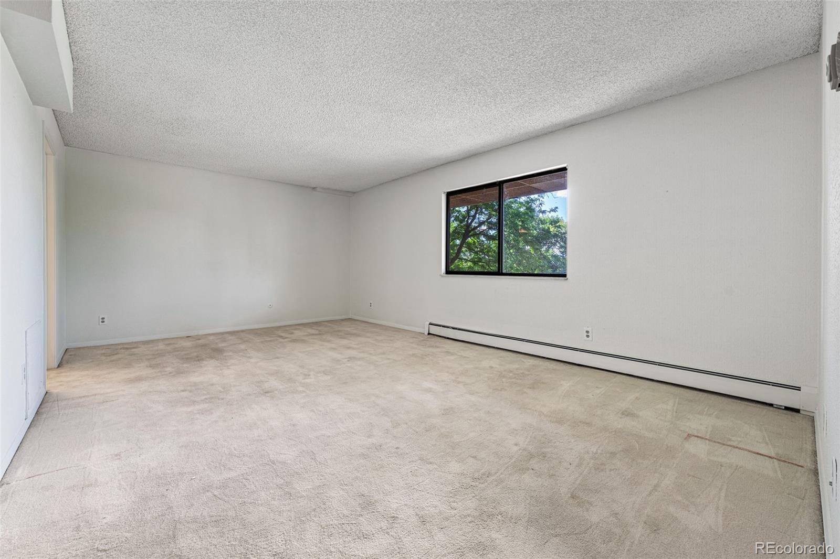Find us on...
Dashboard
- $450k Price
- 2 Beds
- 2 Baths
- 2,299 Sqft
New Search X
7000 E Quincy Avenue 204
Great Opportunity To Live in The Highly-Desired Promontory! This Wonderful 2,200+ Square Foot Condominium On The Second Floor Has A Generous-Sized Primary Bedroom With En-Suite 5-Piece Bathroom And Walk-In Closet. Second Bedroom Adjacent To Second Full Bathroom. The Kitchen Overlooks The Family Room And Features Tile Counters, Double Ovens, And A Large Pantry With Washer And Dryer Included. Formal Dining Room With Chandelier Which Is Perfect For Hosting Friends And Family Gatherings. Huge Enclosed Sun Room With Direct Access To The Greenbelt And Pond! Gorgeous Pool Ideal For Sunbathing and Enjoyment With Friends. Wonderful Tennis Courts. Enjoy A Tranquil Setting In A Gated Community Offering Mature Trees, Community Pool, Dog Park, Tennis Courts, And Appealing Walking Trails. Storage Room Near The Front Door For household Items. Carpet Throughout. HOA Handles Snow Removal, Trash, And Exterior Maintenance As Well As Landscaping Services. There Is Secure Underground Parking With Exclusive Use Of Two Storage Lockers And Two Parking Spaces - #204A And #204B. Direct Elevator Access From The Secure Garage To The Second Floor. Secure Entrance To Access The Main Parking Lot And Buildings. This Property Is Conveniently Located In The Heart Of The Denver Tech Center Near Happy Canyon, I-25, I-225 And Close To Shopping, Recreation, And Schools. Welcome Home!
Listing Office: RE/MAX Professionals 
Essential Information
- MLS® #3791190
- Price$450,000
- Bedrooms2
- Bathrooms2.00
- Full Baths2
- Square Footage2,299
- Acres0.00
- Year Built1979
- TypeResidential
- Sub-TypeCondominium
- StyleContemporary
- StatusActive
Community Information
- Address7000 E Quincy Avenue 204
- SubdivisionPromontory
- CityDenver
- CountyDenver
- StateCO
- Zip Code80237
Amenities
- Parking Spaces2
- # of Garages2
- ViewCity, Lake, Mountain(s)
- Is WaterfrontYes
- WaterfrontPond
- Has PoolYes
- PoolOutdoor Pool
Amenities
Clubhouse, Elevator(s), Gated, Park, Parking, Pond Seasonal, Pool, Storage, Tennis Court(s)
Utilities
Cable Available, Electricity Connected, Natural Gas Available, Phone Available
Parking
Concrete, Exterior Access Door, Finished, Guest, Insulated Garage, Storage, Underground
Interior
- HeatingForced Air, Natural Gas
- CoolingCentral Air
- StoriesOne
Interior Features
Breakfast Nook, Built-in Features, Ceiling Fan(s), Entrance Foyer, Five Piece Bath, Jet Action Tub, No Stairs, Open Floorplan, Pantry, Primary Suite, Smoke Free, Tile Counters, Walk-In Closet(s)
Appliances
Dishwasher, Disposal, Dryer, Range, Trash Compactor, Washer
Exterior
- RoofUnknown
- FoundationStructural
Exterior Features
Elevator, Rain Gutters, Tennis Court(s), Water Feature
Lot Description
Greenbelt, Landscaped, Master Planned
Windows
Double Pane Windows, Skylight(s)
School Information
- DistrictDenver 1
- ElementarySouthmoor
- MiddleHamilton
- HighThomas Jefferson
Additional Information
- Date ListedJune 29th, 2024
- ZoningPUD
Listing Details
 RE/MAX Professionals
RE/MAX Professionals- Office Contactlyn@lyndrake.com,303-882-9400
 Terms and Conditions: The content relating to real estate for sale in this Web site comes in part from the Internet Data eXchange ("IDX") program of METROLIST, INC., DBA RECOLORADO® Real estate listings held by brokers other than RE/MAX Professionals are marked with the IDX Logo. This information is being provided for the consumers personal, non-commercial use and may not be used for any other purpose. All information subject to change and should be independently verified.
Terms and Conditions: The content relating to real estate for sale in this Web site comes in part from the Internet Data eXchange ("IDX") program of METROLIST, INC., DBA RECOLORADO® Real estate listings held by brokers other than RE/MAX Professionals are marked with the IDX Logo. This information is being provided for the consumers personal, non-commercial use and may not be used for any other purpose. All information subject to change and should be independently verified.
Copyright 2024 METROLIST, INC., DBA RECOLORADO® -- All Rights Reserved 6455 S. Yosemite St., Suite 500 Greenwood Village, CO 80111 USA
Listing information last updated on November 24th, 2024 at 10:49pm MST.

