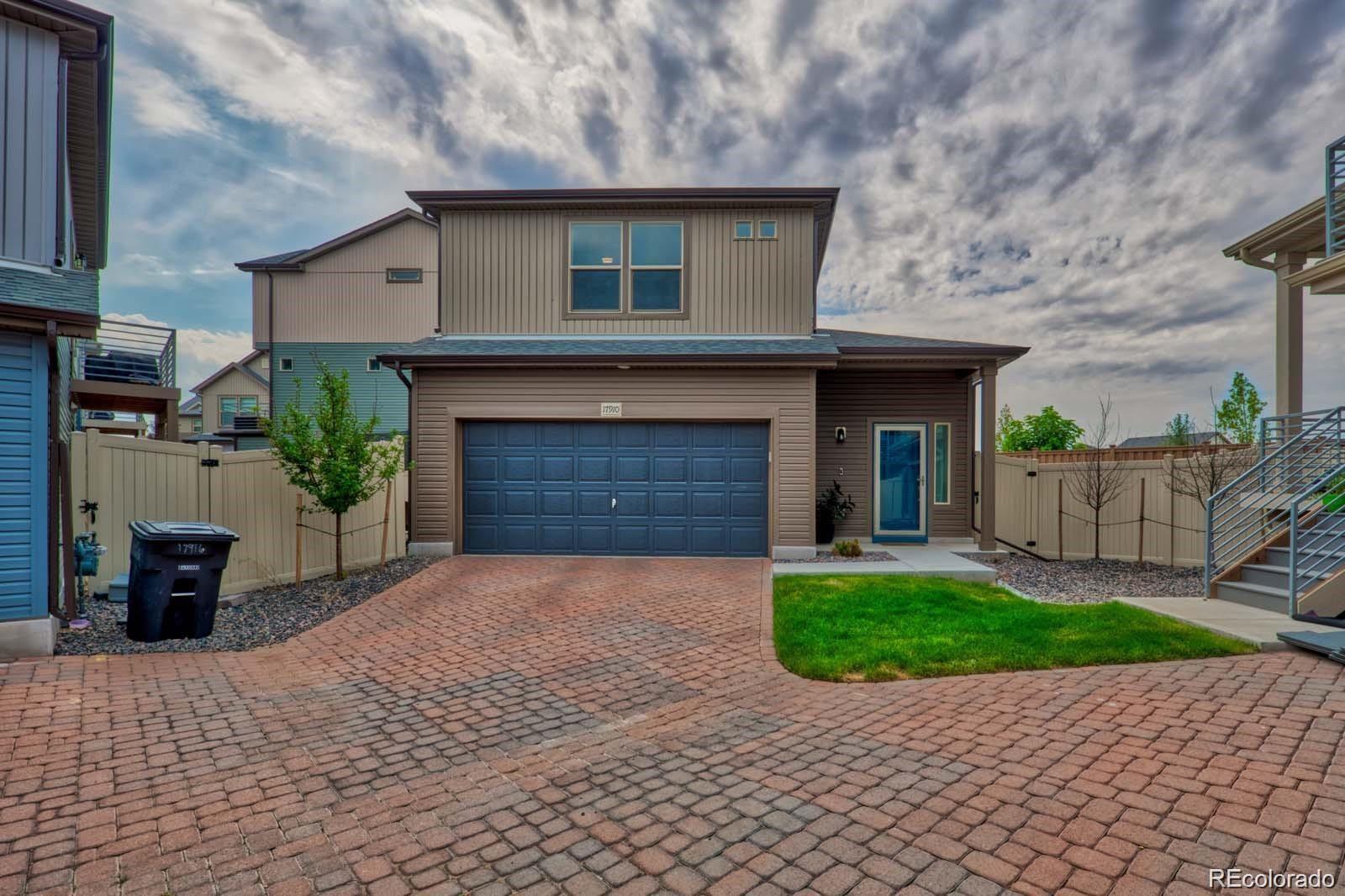Find us on...
Dashboard
- 2 Beds
- 3 Baths
- 1,185 Sqft
- .07 Acres
New Search X
17910 E 54th Avenue
New Roof! New Gutters! New Garage Door! (within the past 2 months) This Beautiful 2 bedroom, 3 bath home in the First Creek Village has high and vaulted ceilings on the main level with plenty of windows to bring in natural light. The kitchen is complete with a large kitchen island made of granite and has a seating area as well. The upper level has two large bedrooms and the laundry room. The primary bedroom has it's own full bath and walk in closet. Across the hall is the secondary bedroom complete with it's own 3/4 bath. The washer and dryer are conveniently located between the two bedrooms. The backyard has a custom built retaining wall as well as it's own grassy area to enjoy. The grassy area outback and out front yard are both equipped with their own sprinkler system to keep the grass looking good. The two car oversized garage not only has room for two cars as there is built in shelving to store any oversized items and more. This home is also conveniently located next to an open space park including a playground. This location is fantastic as you are minutes from D.I.A. as well as minutes from our major highways.
Listing Office: HomeSmart Realty 
Essential Information
- MLS® #3776615
- Price$425,000
- Bedrooms2
- Bathrooms3.00
- Full Baths1
- Half Baths1
- Square Footage1,185
- Acres0.07
- Year Built2018
- TypeResidential
- Sub-TypeSingle Family Residence
- StyleTraditional
- StatusActive
Community Information
- Address17910 E 54th Avenue
- SubdivisionGreen Valley Ranch
- CityDenver
- CountyDenver
- StateCO
- Zip Code80249
Amenities
- Parking Spaces2
- # of Garages2
Utilities
Cable Available, Electricity Available, Electricity Connected, Natural Gas Connected
Interior
- HeatingForced Air
- CoolingAir Conditioning-Room
- StoriesTwo
Interior Features
Ceiling Fan(s), Eat-in Kitchen, Granite Counters, High Ceilings, Kitchen Island, Pantry, Smoke Free, Vaulted Ceiling(s), Walk-In Closet(s)
Appliances
Dishwasher, Disposal, Dryer, Oven, Range, Range Hood, Refrigerator, Self Cleaning Oven, Washer
Exterior
- WindowsDouble Pane Windows
- RoofComposition
- FoundationSlab
Exterior Features
Dog Run, Garden, Private Yard
Lot Description
Cul-De-Sac, Landscaped, Open Space, Sprinklers In Front, Sprinklers In Rear
School Information
- DistrictDenver 1
- ElementarySOAR at Green Valley Ranch
- MiddleDSST: Green Valley Ranch
High
KIPP Denver Collegiate High School
Additional Information
- Date ListedMarch 3rd, 2025
- ZoningC-MU-30
Listing Details
 HomeSmart Realty
HomeSmart Realty- Office Contactacox@hsmove.com,303-907-3453
 Terms and Conditions: The content relating to real estate for sale in this Web site comes in part from the Internet Data eXchange ("IDX") program of METROLIST, INC., DBA RECOLORADO® Real estate listings held by brokers other than RE/MAX Professionals are marked with the IDX Logo. This information is being provided for the consumers personal, non-commercial use and may not be used for any other purpose. All information subject to change and should be independently verified.
Terms and Conditions: The content relating to real estate for sale in this Web site comes in part from the Internet Data eXchange ("IDX") program of METROLIST, INC., DBA RECOLORADO® Real estate listings held by brokers other than RE/MAX Professionals are marked with the IDX Logo. This information is being provided for the consumers personal, non-commercial use and may not be used for any other purpose. All information subject to change and should be independently verified.
Copyright 2025 METROLIST, INC., DBA RECOLORADO® -- All Rights Reserved 6455 S. Yosemite St., Suite 500 Greenwood Village, CO 80111 USA
Listing information last updated on April 5th, 2025 at 1:33pm MDT.



















