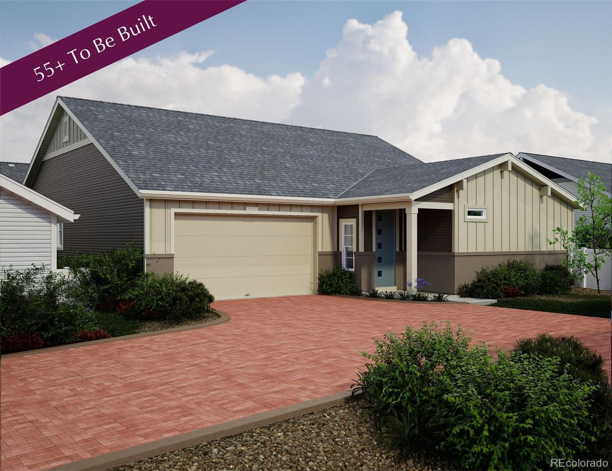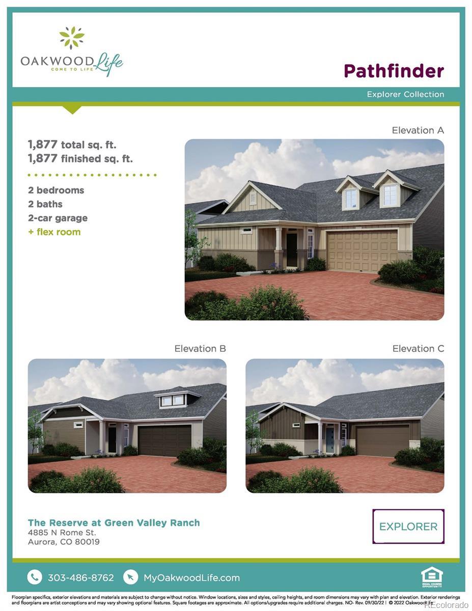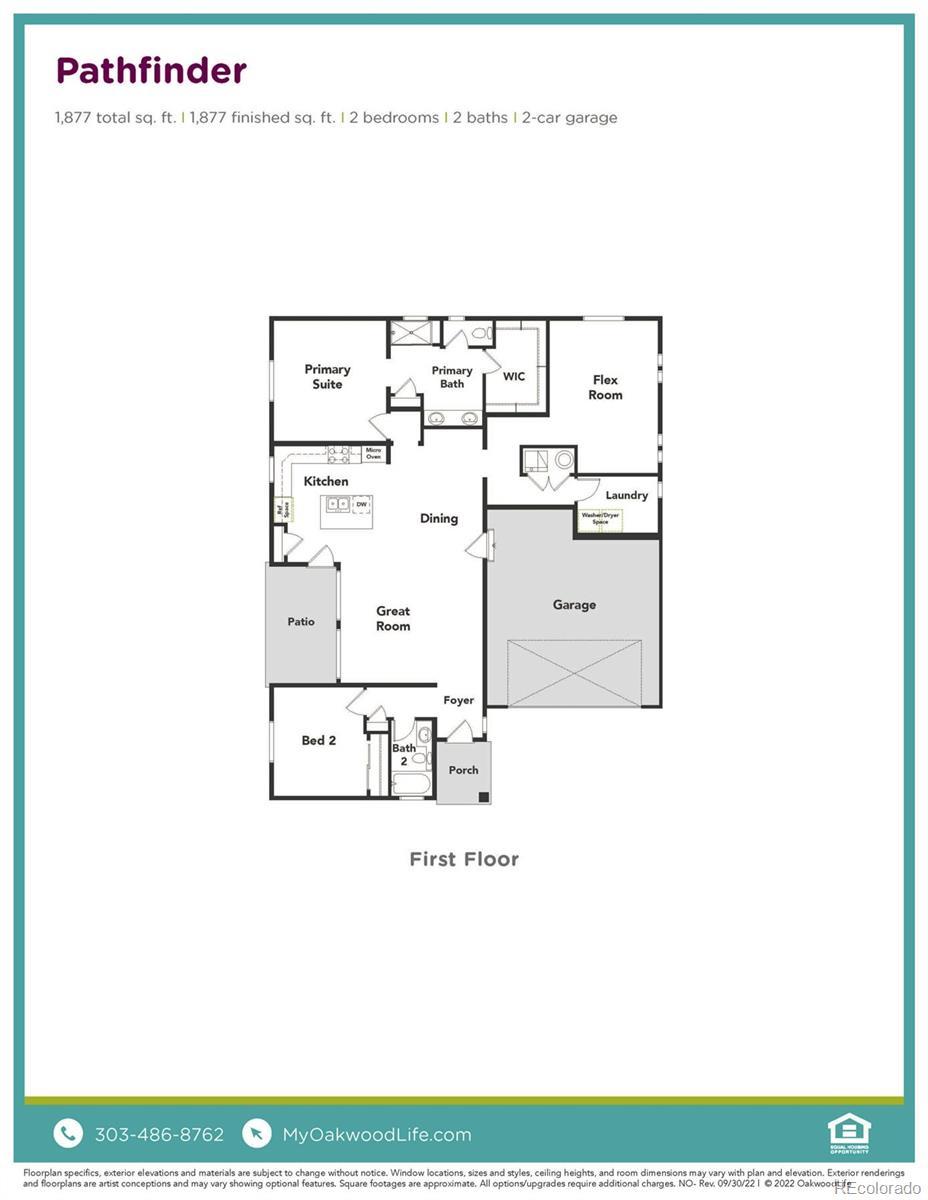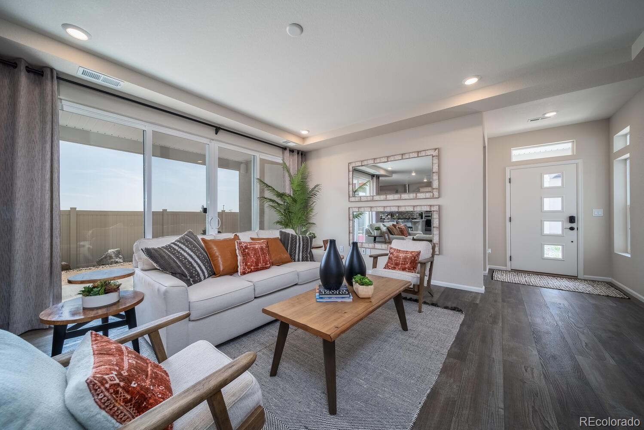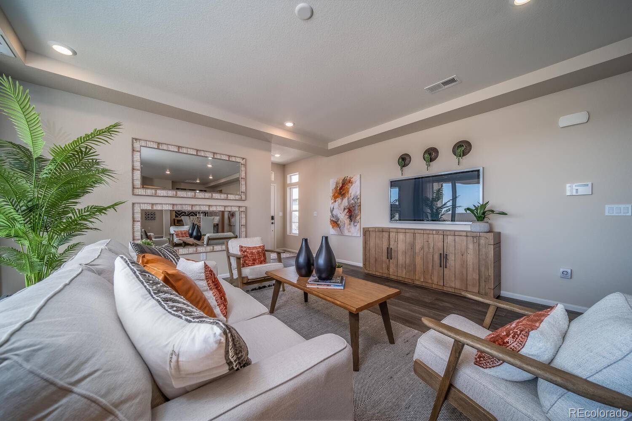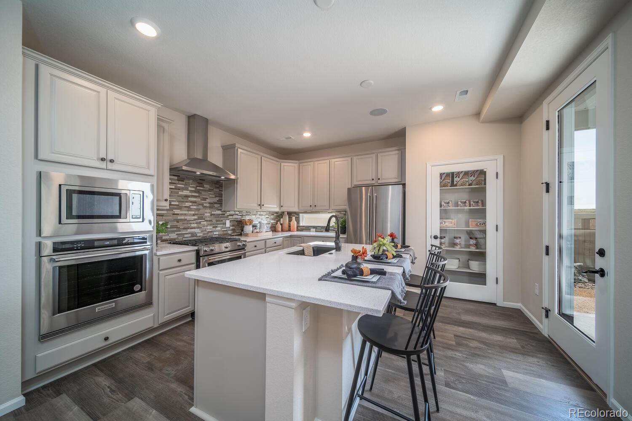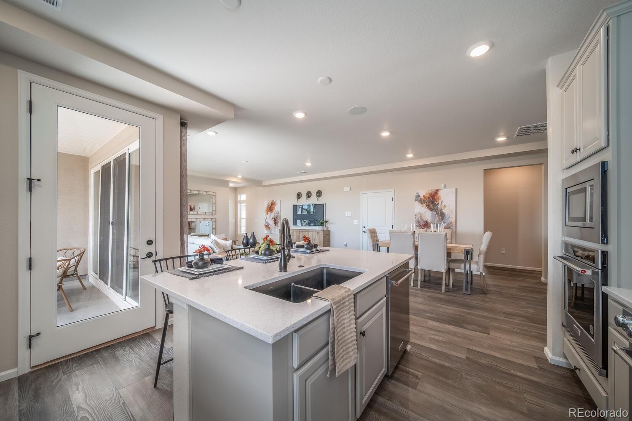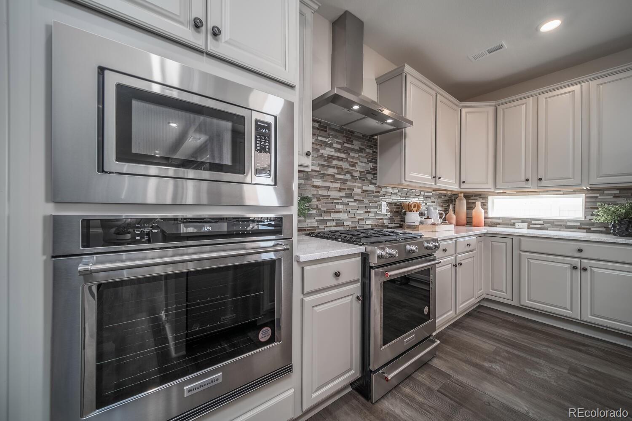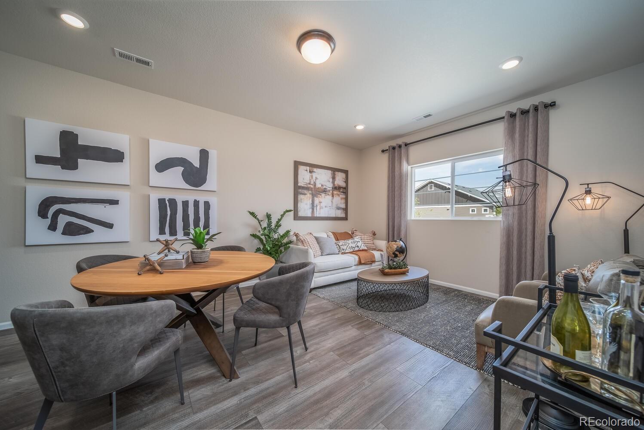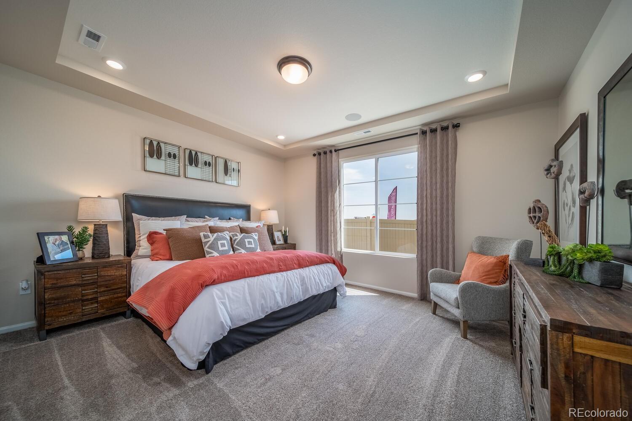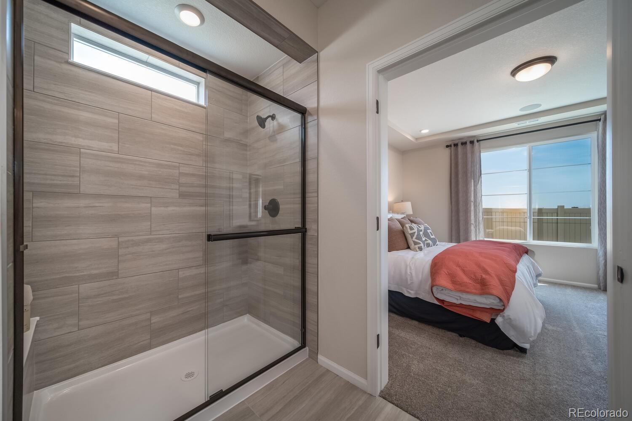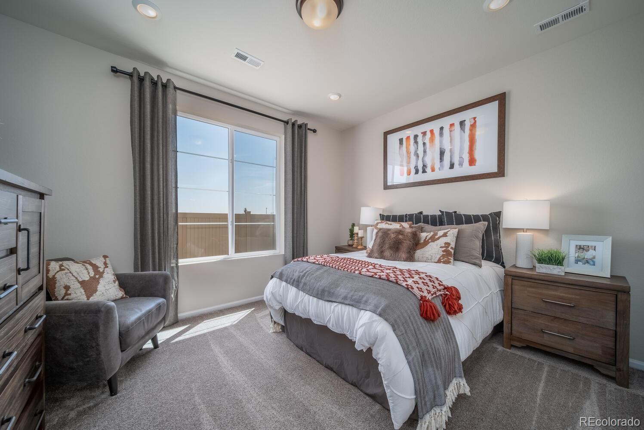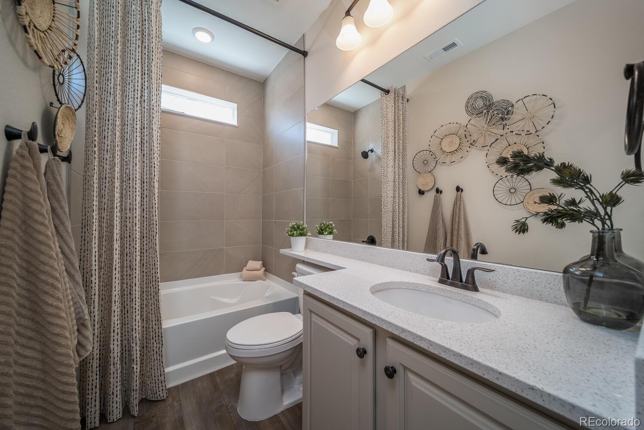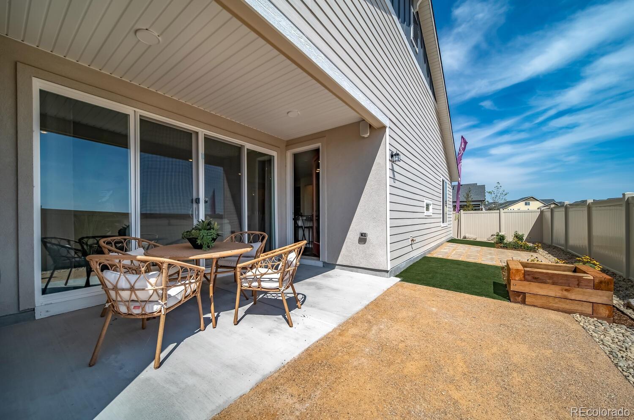Find us on...
Dashboard
- $538k Price
- 2 Beds
- 2 Baths
- 1,887 Sqft
New Search X
(Undisclosed Address)
Ready to build, this one-of-a-kind Ranch floorplan has the main level living you had in mind! This Pathfinder floorplan comes standard with 2 bedrooms, 2 bathrooms, 2 car garage, popular flex space, and 1877 finished square feet. That's not all, included within this home you will find 9' main floor ceilings, granite in the kitchen, and much more! Call our Inside Sales Team to schedule an appointment and learn more about the available options to meet your needs. *THIS IS A MODEL REPRESENTATION OF WHAT CAN BE BUILT*
Listing Office: Keller Williams Realty LLC 
Essential Information
- MLS® #3775042
- Price$537,990
- Bedrooms2
- Bathrooms2.00
- Full Baths3
- Square Footage1,887
- Acres0.00
- TypeResidential
- Sub-TypeNew Home Plan
- StyleTraditional
- StatusActive
Community Information
- AddressN/A
- CityAurora
- CountyAdams
- StateCO
- Zip Code80019
Amenities
- ParkingConcrete
- # of Garages2
Amenities
Clubhouse, Concierge, Fitness Center, Parking, Pool, Spa/Hot Tub, Trail(s)
Interior
- AppliancesDishwasher, Microwave, Oven
- HeatingForced Air
- CoolingCentral Air
- StoriesOne
Interior Features
Entrance Foyer, Kitchen Island, Open Floorplan, Pantry, Primary Suite, Smoke Free, Solid Surface Counters, Walk-In Closet(s)
Exterior
- Exterior FeaturesPrivate Yard, Rain Gutters
School Information
- DistrictAdams-Arapahoe 28J
- ElementaryHarmony Ridge P-8
- MiddleHarmony Ridge P-8
- HighVista Peak
Additional Information
- Date ListedMarch 3rd, 2023
Listing Details
 Keller Williams Realty LLC
Keller Williams Realty LLC
Office Contact
kristen-mw@hotmail.com,720-201-7630
 Terms and Conditions: The content relating to real estate for sale in this Web site comes in part from the Internet Data eXchange ("IDX") program of METROLIST, INC., DBA RECOLORADO® Real estate listings held by brokers other than RE/MAX Professionals are marked with the IDX Logo. This information is being provided for the consumers personal, non-commercial use and may not be used for any other purpose. All information subject to change and should be independently verified.
Terms and Conditions: The content relating to real estate for sale in this Web site comes in part from the Internet Data eXchange ("IDX") program of METROLIST, INC., DBA RECOLORADO® Real estate listings held by brokers other than RE/MAX Professionals are marked with the IDX Logo. This information is being provided for the consumers personal, non-commercial use and may not be used for any other purpose. All information subject to change and should be independently verified.
Copyright 2025 METROLIST, INC., DBA RECOLORADO® -- All Rights Reserved 6455 S. Yosemite St., Suite 500 Greenwood Village, CO 80111 USA
Listing information last updated on April 23rd, 2025 at 2:03am MDT.

