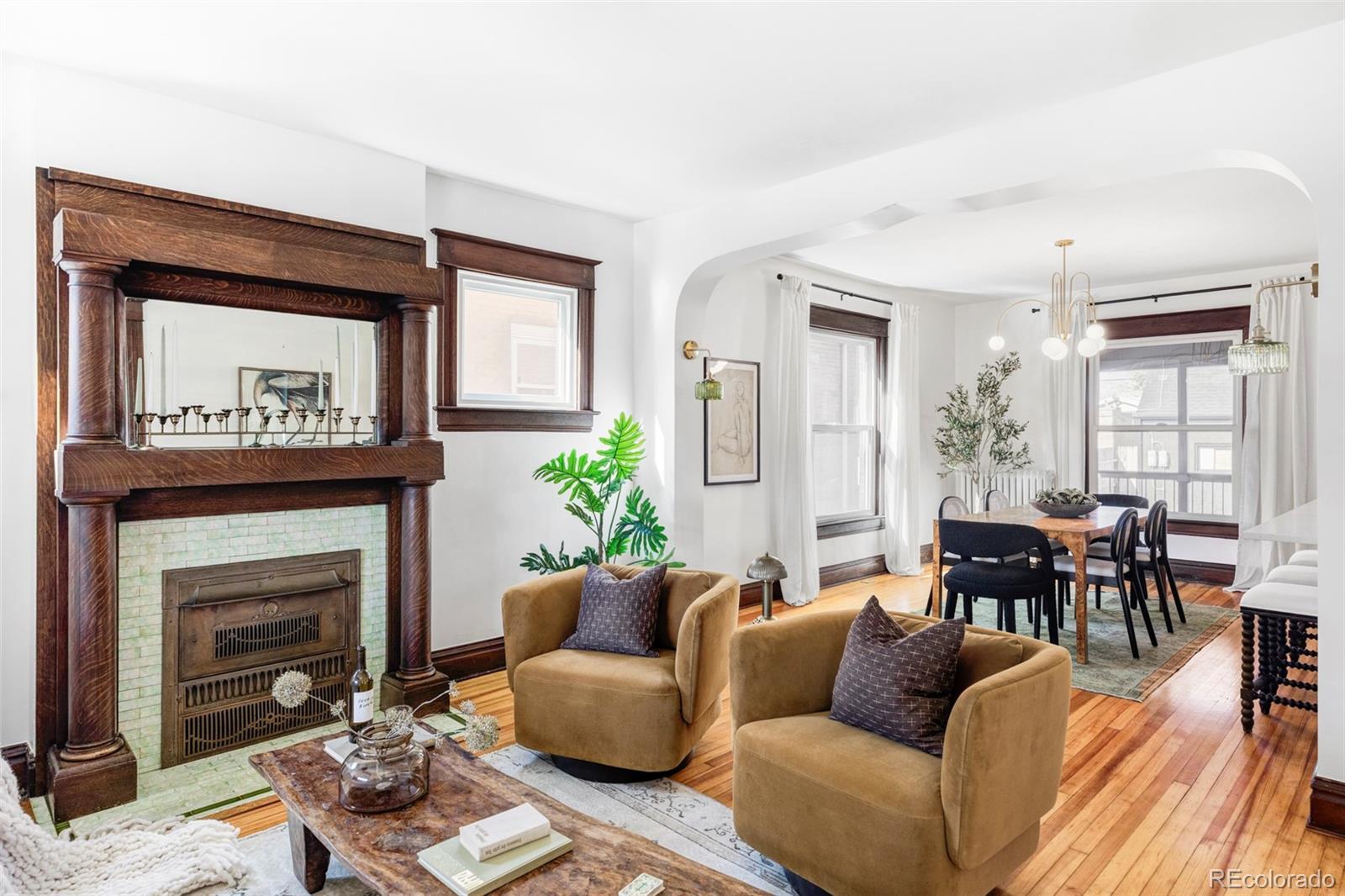Find us on...
Dashboard
- 4 Beds
- 3 Baths
- 2,349 Sqft
- .14 Acres
New Search X
463 S Washington Street
Step into a storybook setting with this enchanting Victorian home, where historic charm meets modern elegance on a generous 6,250 sq ft lot. From the moment you arrive, the graceful architecture, tall ceilings, and wraparound light create a warm, welcoming energy. Inside, original wood floors guide you through a home full of soul and character. The original tile fireplace is a true centerpiece—a beautiful nod to the past, perfect for cozy evenings and quiet moments. Every detail has been lovingly refreshed, including all-new interior and exterior paint, hand-selected light fixtures, and soft new carpet downstairs. The heart of the home is a bright, updated kitchen featuring newer cabinets with fresh paint and hardware, sleek new counters, and a designer tile backsplash. Cook with ease on the new induction stove, and enjoy the convenience of a spotless laundry room with new washer/dryer. Even the powder room charms, with its elegant green accents and modern touches. Upstairs, the full bath has been transformed with a double vanity, new fixtures, and ambient lighting—creating a spa-like space to unwind. Step out onto the brand-new balcony off the upper bedroom for morning coffee or starry-night escapes. Outdoors, the magic continues with a spacious front porch perfect for sipping lemonade on summer days, and a private lower back deck ideal for dining al fresco or watching the sunset. The home also boasts a brand-new roof, sleek black gutters, a two-year-old evaporative cooler, and paid-off solar panels on the garage to help reduce your bills. With its rare blend of romance, craftsmanship, and modern comfort, this home is more than move-in ready—it’s ready to be loved.
Listing Office: Milehimodern 
Essential Information
- MLS® #3768158
- Price$1,125,000
- Bedrooms4
- Bathrooms3.00
- Full Baths1
- Half Baths1
- Square Footage2,349
- Acres0.14
- Year Built1909
- TypeResidential
- Sub-TypeSingle Family Residence
- StyleVictorian
- StatusComing Soon
Community Information
- Address463 S Washington Street
- SubdivisionWashington Park
- CityDenver
- CountyDenver
- StateCO
- Zip Code80209
Amenities
- Parking Spaces2
- ParkingOversized, Storage
- # of Garages2
Utilities
Cable Available, Electricity Connected, Internet Access (Wired), Natural Gas Connected, Phone Available
Interior
- HeatingHot Water
- CoolingEvaporative Cooling
- FireplaceYes
- # of Fireplaces1
- FireplacesLiving Room
- StoriesTwo
Interior Features
Eat-in Kitchen, Entrance Foyer, High Ceilings, Kitchen Island, Open Floorplan, Quartz Counters, Solid Surface Counters
Appliances
Dishwasher, Disposal, Dryer, Microwave, Oven, Range Hood, Refrigerator, Self Cleaning Oven, Washer
Exterior
- Lot DescriptionLevel
- RoofArchitecural Shingle
Exterior Features
Balcony, Lighting, Private Yard, Rain Gutters
School Information
- DistrictDenver 1
- ElementaryLincoln
- MiddleGrant
- HighSouth
Additional Information
- Date ListedApril 11th, 2025
- ZoningU-SU-B
Listing Details
 Milehimodern
Milehimodern
Office Contact
emily@hello303.com,303-564-3534
 Terms and Conditions: The content relating to real estate for sale in this Web site comes in part from the Internet Data eXchange ("IDX") program of METROLIST, INC., DBA RECOLORADO® Real estate listings held by brokers other than RE/MAX Professionals are marked with the IDX Logo. This information is being provided for the consumers personal, non-commercial use and may not be used for any other purpose. All information subject to change and should be independently verified.
Terms and Conditions: The content relating to real estate for sale in this Web site comes in part from the Internet Data eXchange ("IDX") program of METROLIST, INC., DBA RECOLORADO® Real estate listings held by brokers other than RE/MAX Professionals are marked with the IDX Logo. This information is being provided for the consumers personal, non-commercial use and may not be used for any other purpose. All information subject to change and should be independently verified.
Copyright 2025 METROLIST, INC., DBA RECOLORADO® -- All Rights Reserved 6455 S. Yosemite St., Suite 500 Greenwood Village, CO 80111 USA
Listing information last updated on April 15th, 2025 at 5:18am MDT.









