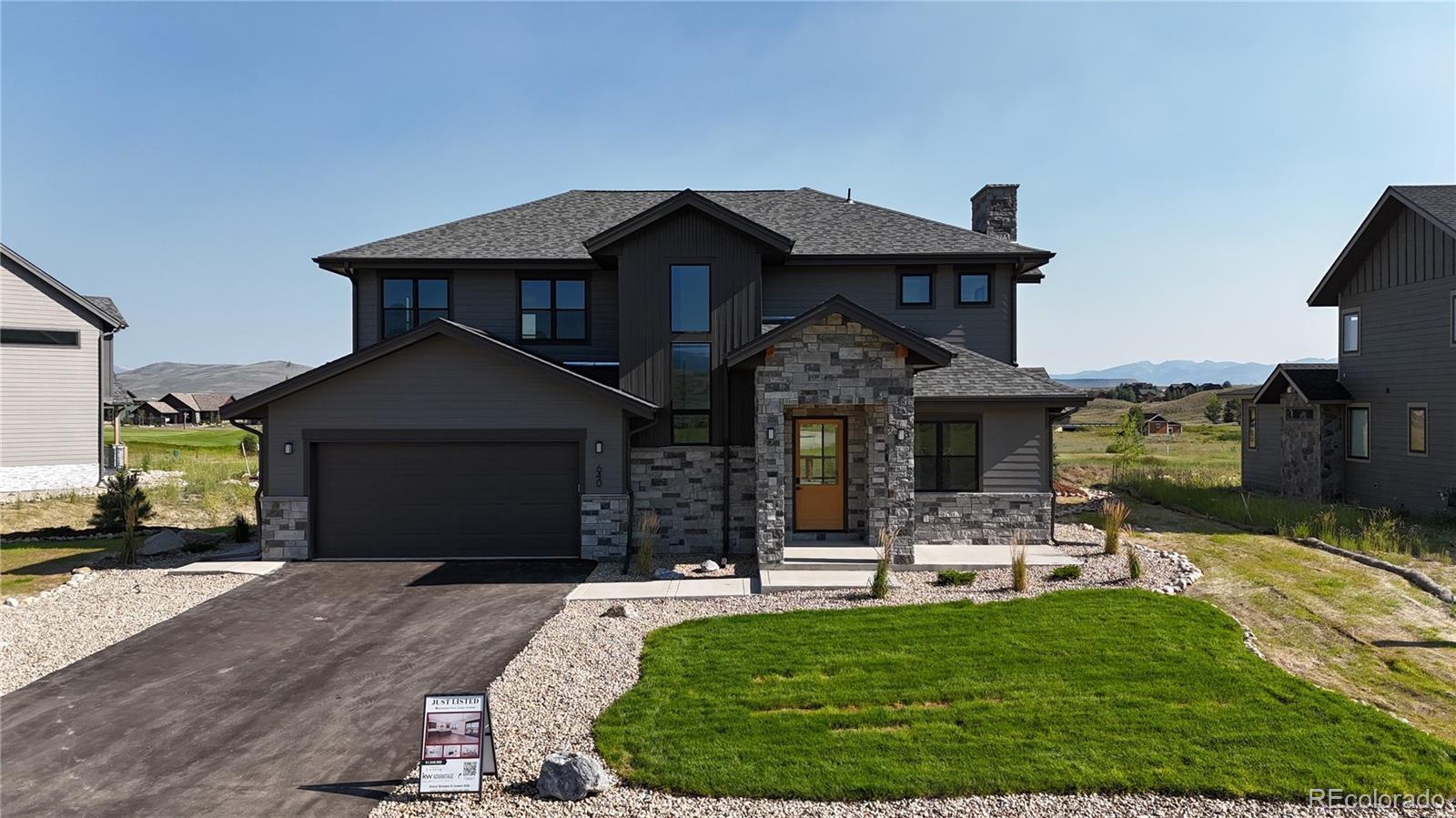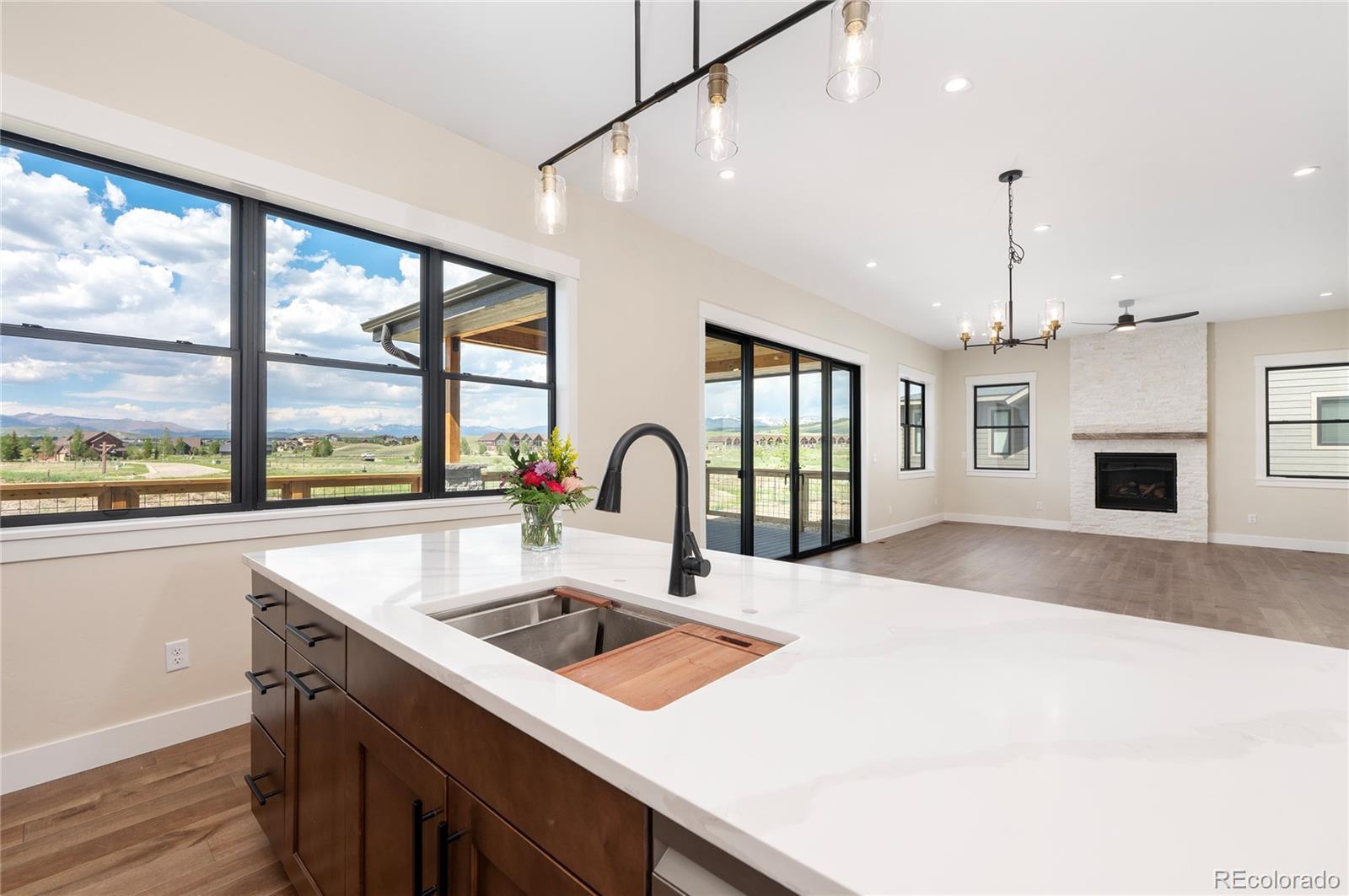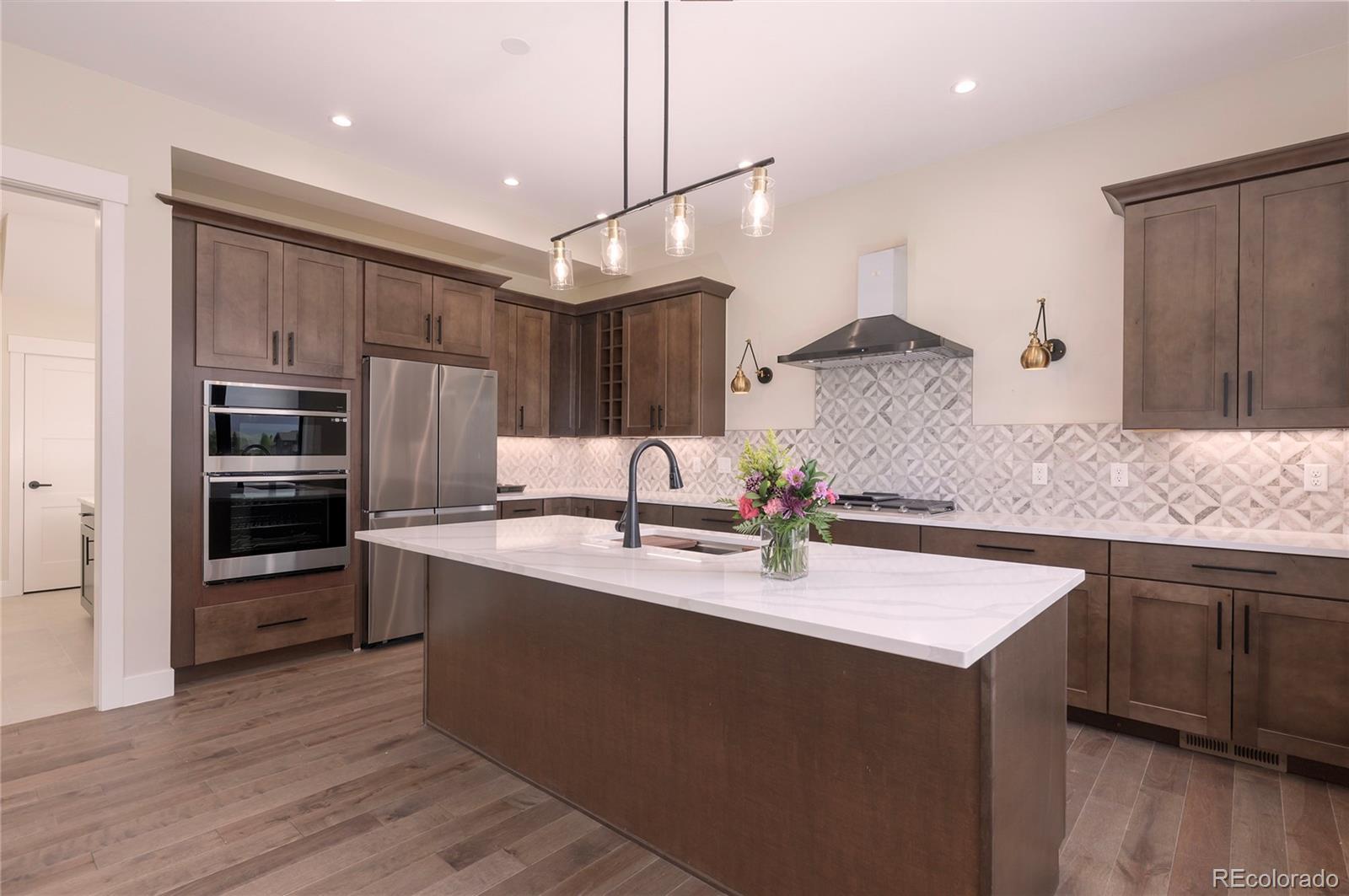Find us on...
Dashboard
- 4 Beds
- 4 Baths
- 3,162 Sqft
- .29 Acres
New Search X
640 Buckhorn Drive
UNLIMITED GOLF FOR OWNERS plus GUEST PASSES! Gorgeous unobstructed views of the Grand Elk Golf Course and Surrounding Mountains. Located on the 5th tee, this Luxurious and Custom 4-bed/4-bath (+ loft) Mountain Modern newly built home has it all. Enjoy the views straight from your front door, walk to your expansive covered patio or enjoy a meal in the gourmet kitchen. A downstairs guest bedroom and bathroom with walk-in shower make this home the perfect retreat for multigenerational guests. Park your boat & golf cart in the oversized insulated 3 car garage (EV install ready); drop all your gear in the mudroom and relax by the fireplace of your new living room.Upstairs you will be greeted by a second living area, 3 beds, 3 baths (including master and second en-suite) and the laundry room.Turn on the fireplace and sip a glass of wine from the wet/coffee bar (beverage fridge included) and enjoy a soaking bath in the luxurious 5-piece master bathroom, all without leaving your master retreat. Two fireplaces, tall ceilings, real hardwood floors, premium materials and upgrades, tankless water heater, dual temperature zones, premium appliances, Washer & Dryer included, spacious rooms, walk-in closets, ALL FURNITURE SHOWN INCLUDED. Professionally landscaped and South facing driveway for minimal snow removal. Grand Elk owners also enjoy pool and hot tub access and discounts at The Grille and the Golf shop. Easy access to Granby Ranch, Winter Park Ski Resort and Grand Lake.
Listing Office: Keller Williams Advantage Realty LLC 
Essential Information
- MLS® #3763401
- Price$1,399,000
- Bedrooms4
- Bathrooms4.00
- Full Baths4
- Square Footage3,162
- Acres0.29
- Year Built2024
- TypeResidential
- Sub-TypeSingle Family Residence
- StyleMountain Contemporary
- StatusActive
Community Information
- Address640 Buckhorn Drive
- SubdivisionGrand Elk
- CityGranby
- CountyGrand
- StateCO
- Zip Code80446
Amenities
- Parking Spaces3
- Parking220 Volts, Insulated Garage
- # of Garages3
Amenities
Clubhouse, Golf Course, Pool, Spa/Hot Tub
Utilities
Cable Available, Electricity Connected, Natural Gas Connected
View
Golf Course, Meadow, Mountain(s), Ski Area
Interior
- HeatingForced Air, Natural Gas
- CoolingNone
- FireplaceYes
- # of Fireplaces2
- StoriesTwo
Interior Features
Ceiling Fan(s), High Speed Internet, Kitchen Island, Primary Suite, Quartz Counters, Smoke Free
Appliances
Dishwasher, Disposal, Dryer, Freezer, Microwave, Oven, Range, Range Hood, Refrigerator, Self Cleaning Oven, Smart Appliances, Washer
Fireplaces
Gas, Living Room, Primary Bedroom
Exterior
- RoofArchitecural Shingle
Lot Description
Landscaped, Meadow, Mountainous, On Golf Course
School Information
- DistrictEast Grand 2
- ElementaryGranby
- MiddleEast Grand
- HighMiddle Park
Additional Information
- Date ListedJune 19th, 2024
Listing Details
Keller Williams Advantage Realty LLC
Office Contact
stacyfawnstrayer@gmail.com,970-531-2074
 Terms and Conditions: The content relating to real estate for sale in this Web site comes in part from the Internet Data eXchange ("IDX") program of METROLIST, INC., DBA RECOLORADO® Real estate listings held by brokers other than RE/MAX Professionals are marked with the IDX Logo. This information is being provided for the consumers personal, non-commercial use and may not be used for any other purpose. All information subject to change and should be independently verified.
Terms and Conditions: The content relating to real estate for sale in this Web site comes in part from the Internet Data eXchange ("IDX") program of METROLIST, INC., DBA RECOLORADO® Real estate listings held by brokers other than RE/MAX Professionals are marked with the IDX Logo. This information is being provided for the consumers personal, non-commercial use and may not be used for any other purpose. All information subject to change and should be independently verified.
Copyright 2025 METROLIST, INC., DBA RECOLORADO® -- All Rights Reserved 6455 S. Yosemite St., Suite 500 Greenwood Village, CO 80111 USA
Listing information last updated on April 24th, 2025 at 8:49pm MDT.




















































