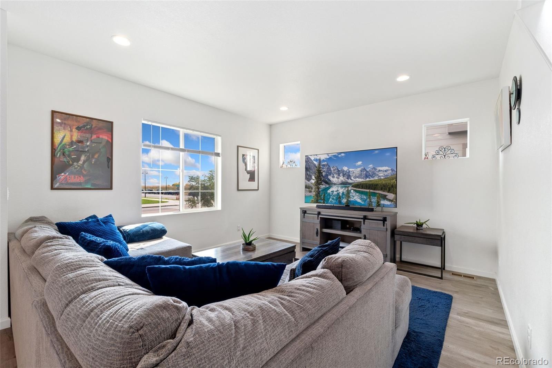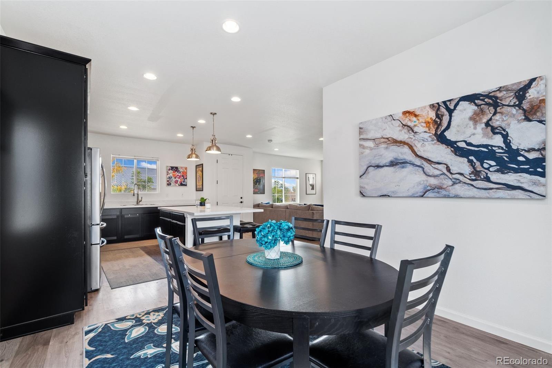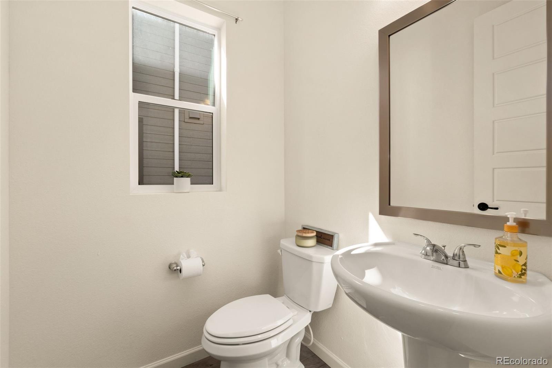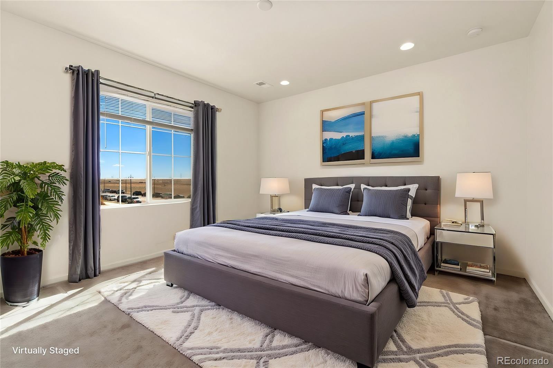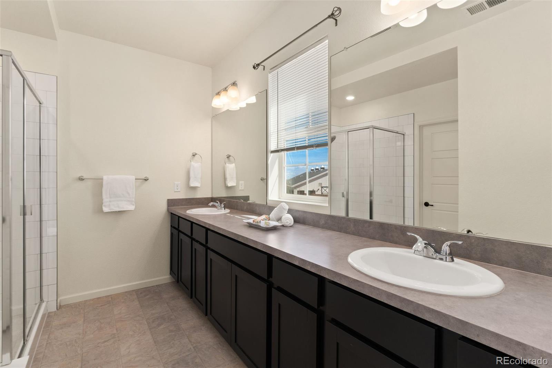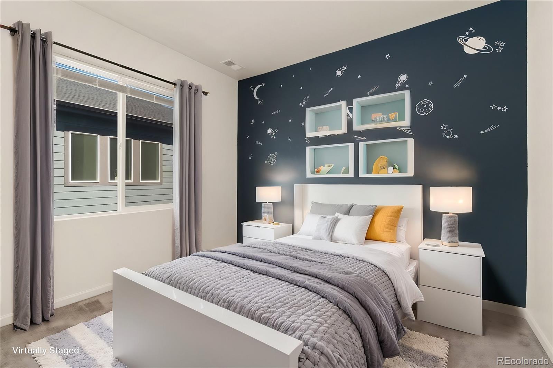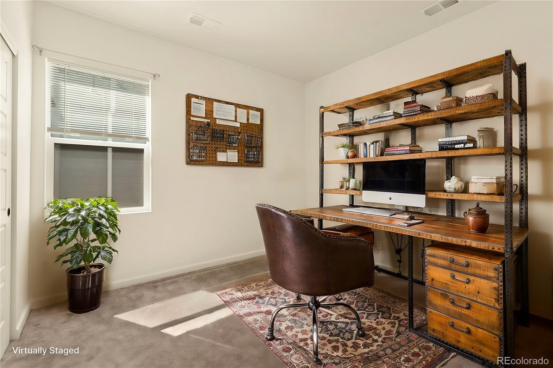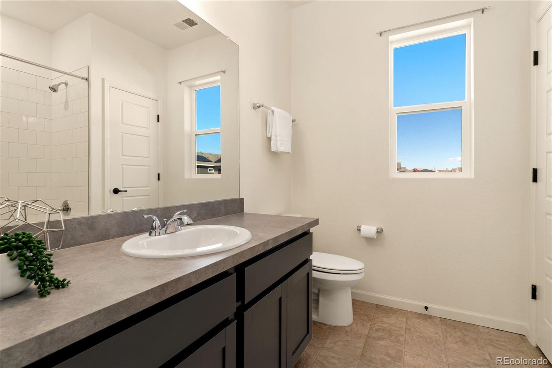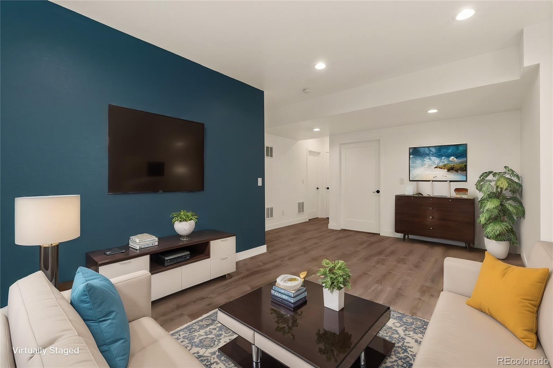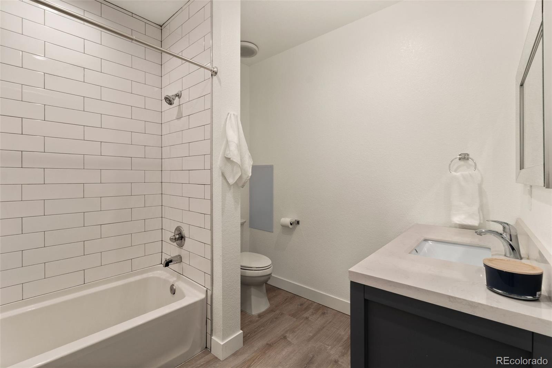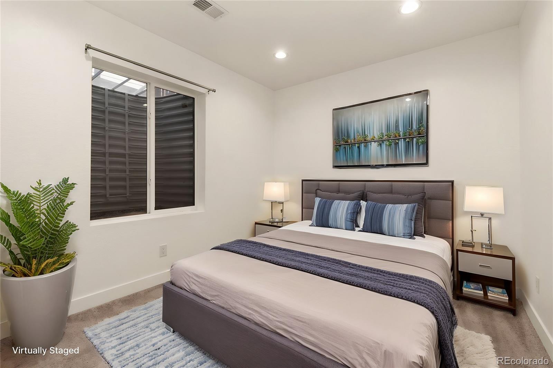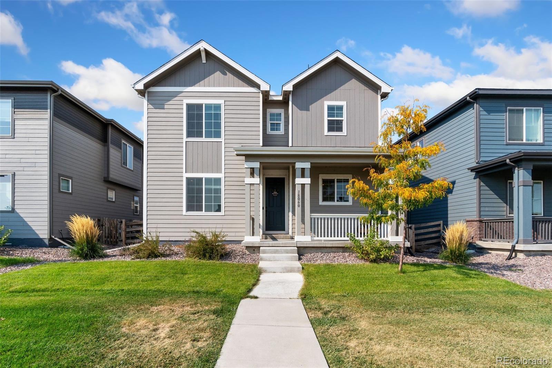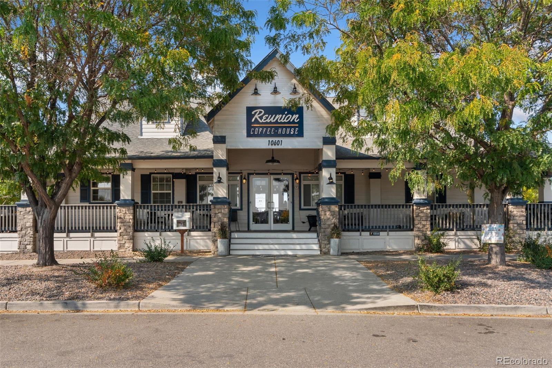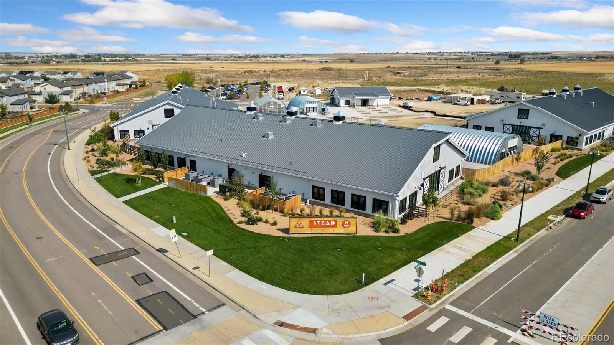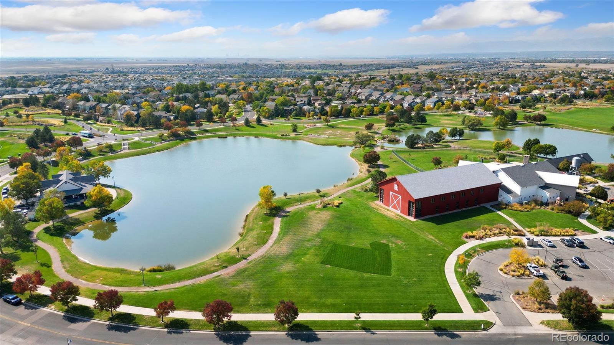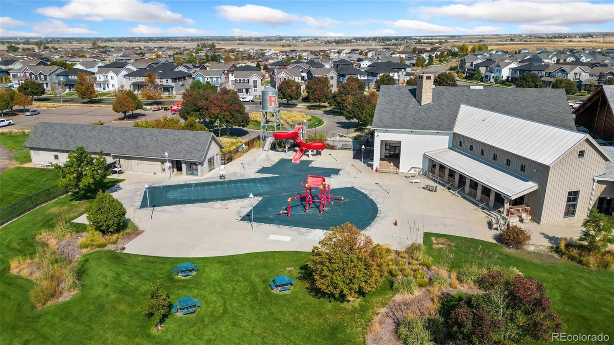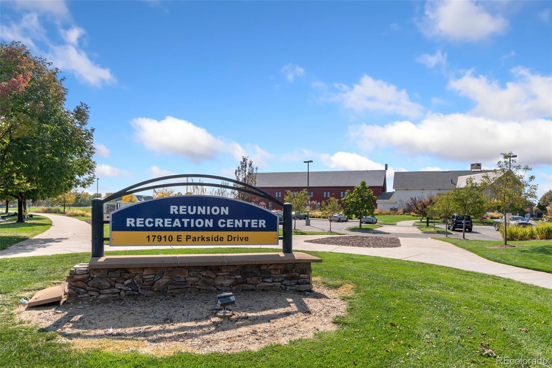Find us on...
Dashboard
- 4 Beds
- 4 Baths
- 2,488 Sqft
- .09 Acres
New Search X
18060 E 106th Place
Ask About The Lender Incentives On This House Worth Up To $13,000!! Welcome to this better-than-new home in the highly sought-after Reunion neighborhood! This stunning home offers bright, open spaces and thoughtful upgrades throughout. Step inside the sun-drenched living room, where natural light pours in, creating a warm and inviting atmosphere. The open floor plan flows into the chef’s kitchen, with an oversized island, extended and upgraded cabinetry, and sleek stainless-steel appliances. A mudroom with built-in cubbies and a spacious closet keeps everything organized. Upstairs, the private primary suite is thoughtfully separated from the two secondary bedrooms and a secondary full bath, offering a peaceful retreat. The spa-like primary bathroom features an extended vanity, abundant storage, and a large walk-in closet. The laundry room is conveniently located on the upper level for easy access. The professionally finished basement provides incredible versatility with 9-foot ceilings, a conforming bedroom, a full bathroom, and a flexible living space—ideal for guests, a home office, and a secondary living room. Outside, the low-maintenance backyard lets you reclaim your weekends! The landscaping includes a drip system for plants and virtually maintenance-free artificial grass. Enjoy your evenings on the covered patio, the perfect spot to relax and take in the sunsets. For added convenience, this home features a central vacuum system, complete with an automatic dustpan and car-cleaning attachments—a game-changer for effortless cleaning. Perfectly located near the highly regarded STEAD School, Reunion Coffee House, parks, walking trails, community pool, and fitness center, this home has easy access to beautiful outdoor spaces. Easy access to DIA makes travel a breeze. With exceptional functionality and ideal location, this home is ready to offer you the comfort and convenience you deserve, make it yours today!
Listing Office: J to Z Realty, LLC 
Essential Information
- MLS® #3760424
- Price$550,000
- Bedrooms4
- Bathrooms4.00
- Full Baths2
- Half Baths1
- Square Footage2,488
- Acres0.09
- Year Built2021
- TypeResidential
- Sub-TypeSingle Family Residence
- StyleContemporary
- StatusActive
Community Information
- Address18060 E 106th Place
- SubdivisionReunion
- CityCommerce City
- CountyAdams
- StateCO
- Zip Code80022
Amenities
- Parking Spaces2
- # of Garages2
Amenities
Clubhouse, Fitness Center, Park, Playground, Pond Seasonal, Pool, Trail(s)
Utilities
Cable Available, Electricity Available, Natural Gas Available, Phone Available
Interior
- HeatingForced Air
- CoolingCentral Air
- StoriesTwo
Interior Features
Built-in Features, Central Vacuum, Eat-in Kitchen, High Ceilings, High Speed Internet, Kitchen Island, Laminate Counters, Open Floorplan, Pantry, Primary Suite, Smart Lights, Smoke Free, Walk-In Closet(s)
Appliances
Dishwasher, Disposal, Double Oven, Gas Water Heater, Microwave, Range
Exterior
- RoofComposition
- FoundationSlab
Exterior Features
Dog Run, Garden, Private Yard, Rain Gutters
Lot Description
Landscaped, Sprinklers In Front
Windows
Egress Windows, Window Coverings
School Information
- DistrictSchool District 27-J
- ElementaryReunion
- MiddleOtho Stuart
- HighPrairie View
Additional Information
- Date ListedFebruary 12th, 2025
- ZoningRes
Listing Details
 J to Z Realty, LLC
J to Z Realty, LLC
Office Contact
jtozrealty@gmail.com,303-332-6621
 Terms and Conditions: The content relating to real estate for sale in this Web site comes in part from the Internet Data eXchange ("IDX") program of METROLIST, INC., DBA RECOLORADO® Real estate listings held by brokers other than RE/MAX Professionals are marked with the IDX Logo. This information is being provided for the consumers personal, non-commercial use and may not be used for any other purpose. All information subject to change and should be independently verified.
Terms and Conditions: The content relating to real estate for sale in this Web site comes in part from the Internet Data eXchange ("IDX") program of METROLIST, INC., DBA RECOLORADO® Real estate listings held by brokers other than RE/MAX Professionals are marked with the IDX Logo. This information is being provided for the consumers personal, non-commercial use and may not be used for any other purpose. All information subject to change and should be independently verified.
Copyright 2025 METROLIST, INC., DBA RECOLORADO® -- All Rights Reserved 6455 S. Yosemite St., Suite 500 Greenwood Village, CO 80111 USA
Listing information last updated on April 13th, 2025 at 6:18am MDT.




