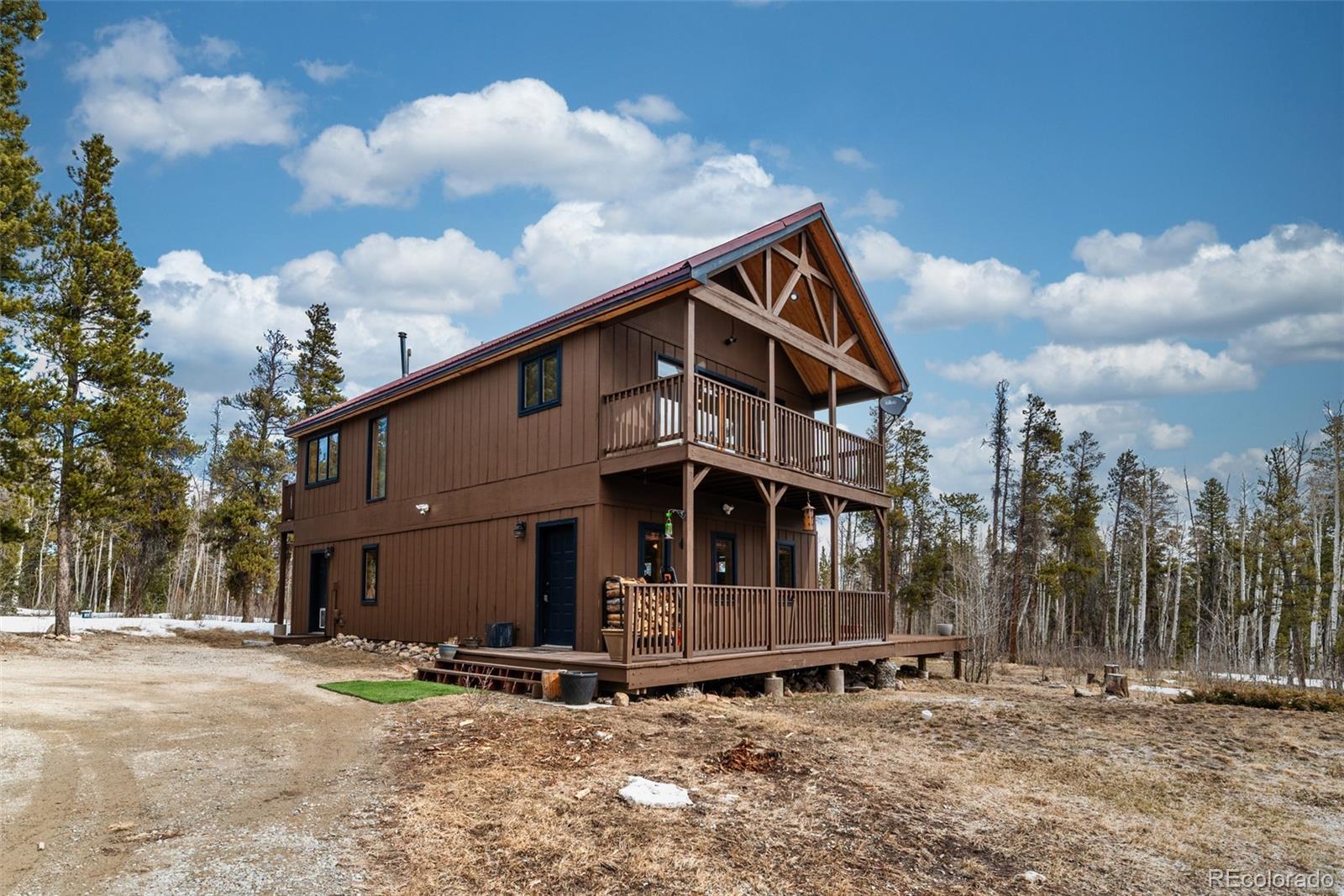Find us on...
Dashboard
- 3 Beds
- 3 Baths
- 1,892 Sqft
- 2 Acres
New Search X
160 S Wheat Way
Serene retreat on 2 Expansive Acres – Enjoy peaceful solitude with a perfect blend of aspens and pines, offering total privacy and backing up to vast, undeveloped land. The 800-square-foot deck provides ample space for outdoor living and relaxation. The luxurious primary bedroom has been recently updated, including a beautifully remodeled primary bathroom. The open-concept living area is highlighted by large windows, allowing natural light to fill the space. The gourmet kitchen is a true standout, featuring quality appliances, elegant tile countertops, and a generous island perfect for meal prep or casual dining. Whether you're cooking for a crowd or enjoying a quiet dinner, this space is designed for both functionality and style. Recent updates include a fresh stain and a durable metal roof. For year-round comfort, the home is equipped with a high-efficiency natural gas Rinnai on-demand water heater, forced air heating and a cozy wood stove. There's a 4' crawl space for extra storage and a large, solid shed to keep all your toys safe and organized. Enjoy this mountain home as a full time residence or a part time get-away!
Listing Office: Caniglia Real Estate Group Llc 
Essential Information
- MLS® #3752149
- Price$750,000
- Bedrooms3
- Bathrooms3.00
- Full Baths2
- Half Baths1
- Square Footage1,892
- Acres2.00
- Year Built1999
- TypeResidential
- Sub-TypeSingle Family Residence
- StyleMountain Contemporary
- StatusActive
Community Information
- Address160 S Wheat Way
- SubdivisionFoxtail Pines
- CityFairplay
- CountyPark
- StateCO
- Zip Code80440
Amenities
- Parking Spaces8
Utilities
Electricity Connected, Natural Gas Connected
Interior
- HeatingForced Air, Natural Gas
- CoolingNone
- FireplaceYes
- # of Fireplaces1
- StoriesTwo
Interior Features
Open Floorplan, Pantry, Smoke Free, Tile Counters, Vaulted Ceiling(s), Walk-In Closet(s)
Appliances
Dishwasher, Disposal, Dryer, Microwave, Range, Refrigerator, Washer
Fireplaces
Living Room, Wood Burning Stove
Exterior
- Exterior FeaturesPrivate Yard
- RoofMetal
Lot Description
Level, Many Trees, Meadow, Mountainous, Secluded
School Information
- DistrictPark County RE-2
- ElementaryEdith Teter
- MiddleSouth Park
- HighSouth Park
Additional Information
- Date ListedApril 1st, 2025
Listing Details
 Caniglia Real Estate Group Llc
Caniglia Real Estate Group Llc
Office Contact
bonnie.paff@gmail.com,719-836-2766
 Terms and Conditions: The content relating to real estate for sale in this Web site comes in part from the Internet Data eXchange ("IDX") program of METROLIST, INC., DBA RECOLORADO® Real estate listings held by brokers other than RE/MAX Professionals are marked with the IDX Logo. This information is being provided for the consumers personal, non-commercial use and may not be used for any other purpose. All information subject to change and should be independently verified.
Terms and Conditions: The content relating to real estate for sale in this Web site comes in part from the Internet Data eXchange ("IDX") program of METROLIST, INC., DBA RECOLORADO® Real estate listings held by brokers other than RE/MAX Professionals are marked with the IDX Logo. This information is being provided for the consumers personal, non-commercial use and may not be used for any other purpose. All information subject to change and should be independently verified.
Copyright 2025 METROLIST, INC., DBA RECOLORADO® -- All Rights Reserved 6455 S. Yosemite St., Suite 500 Greenwood Village, CO 80111 USA
Listing information last updated on April 3rd, 2025 at 4:34pm MDT.







































