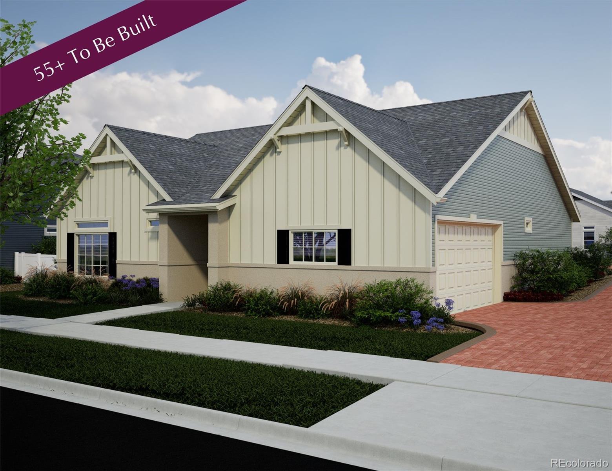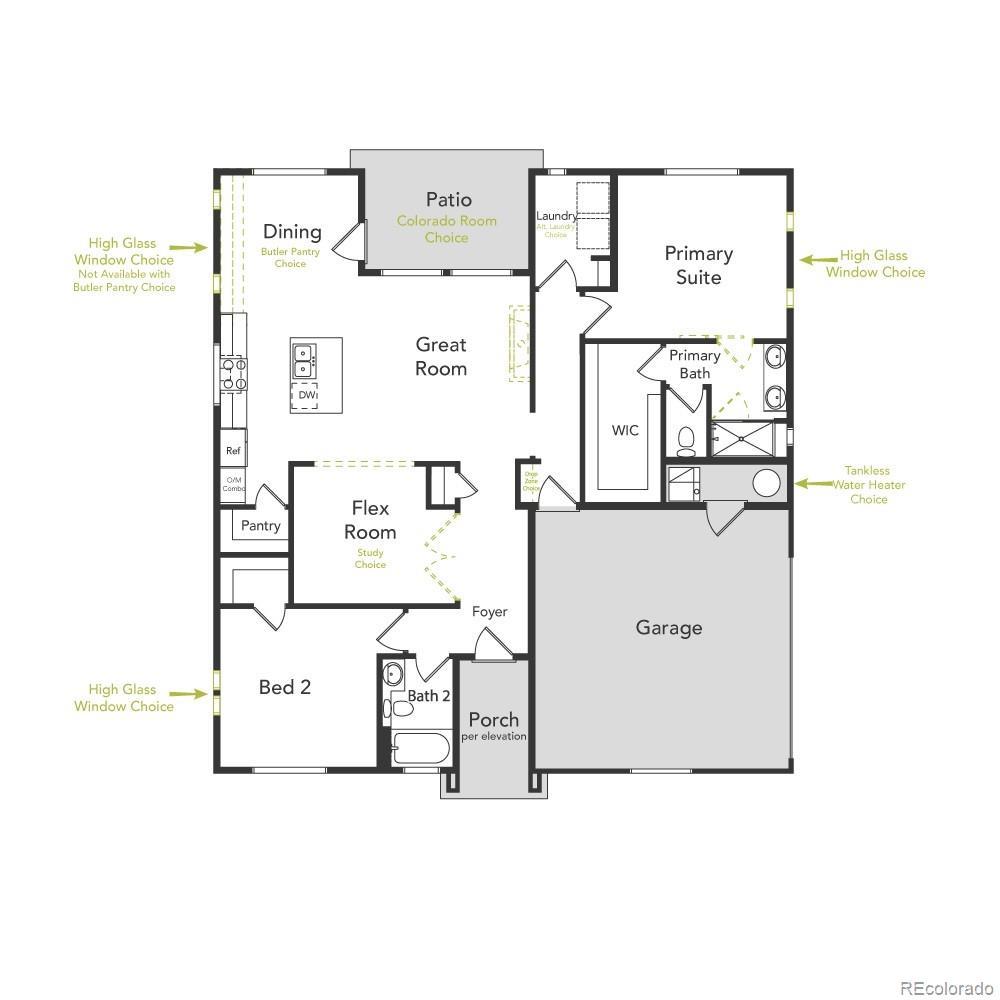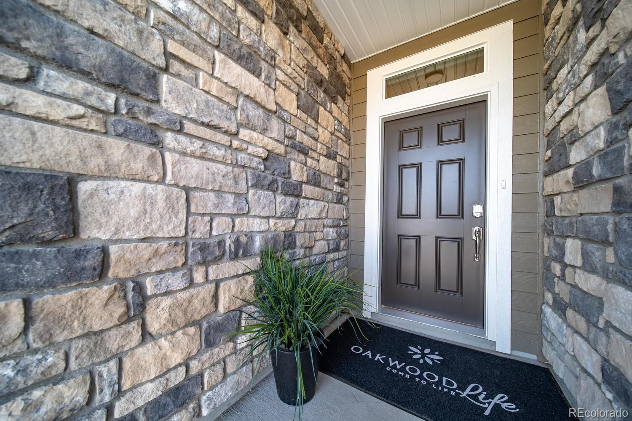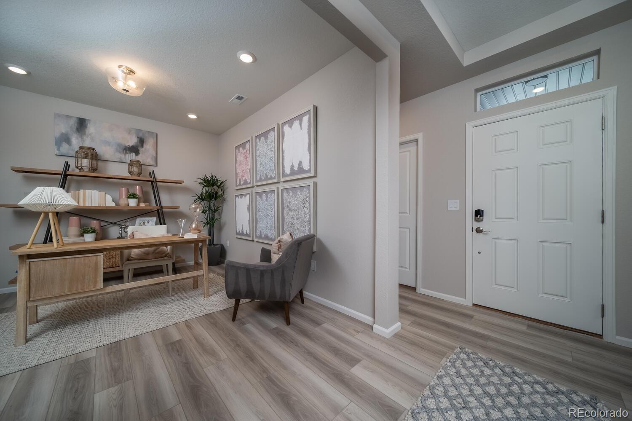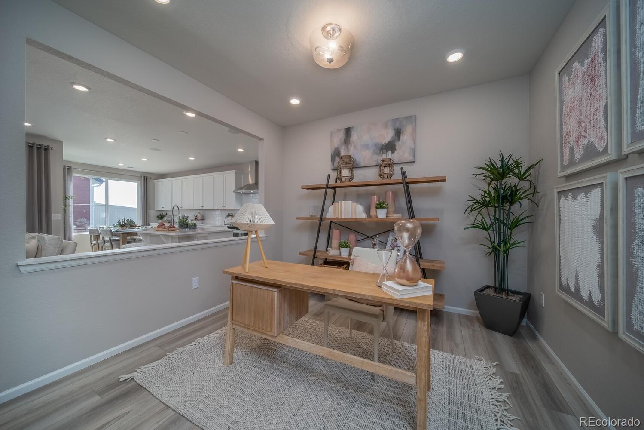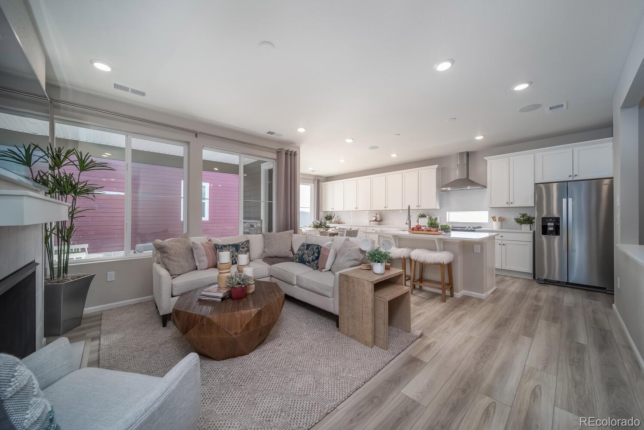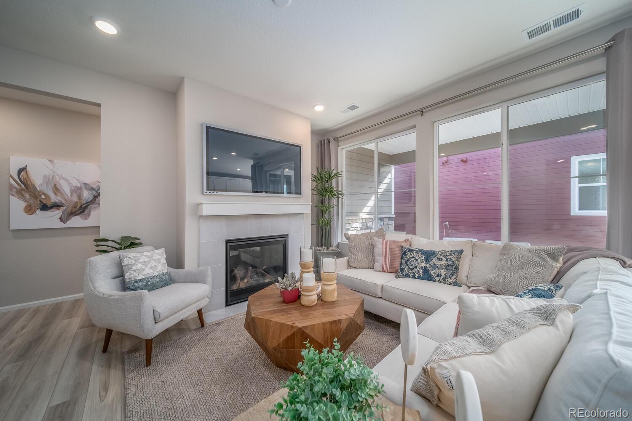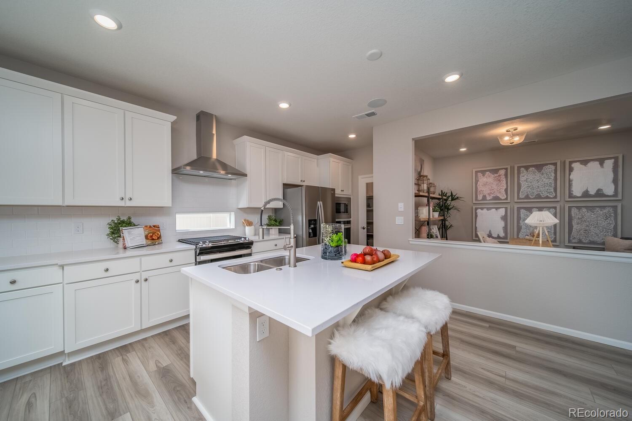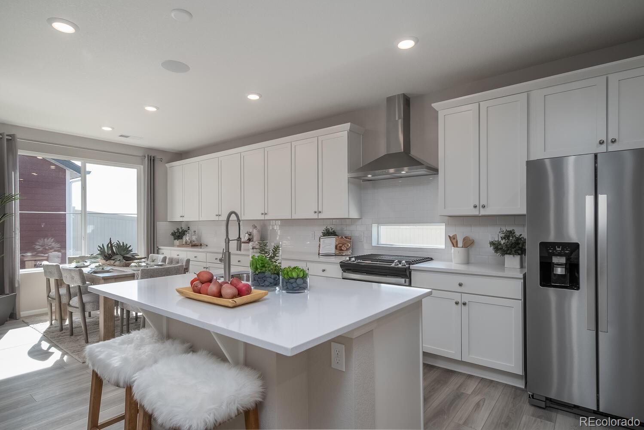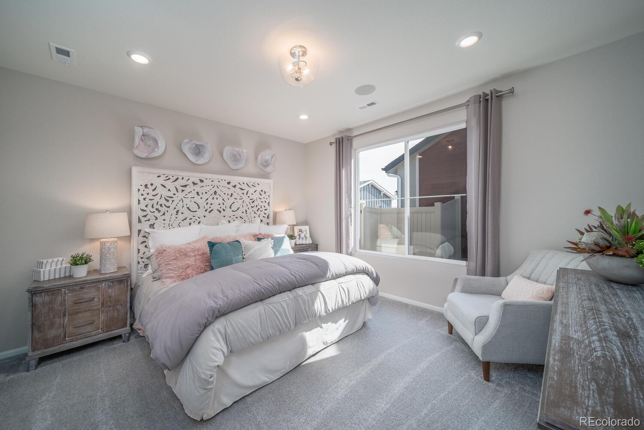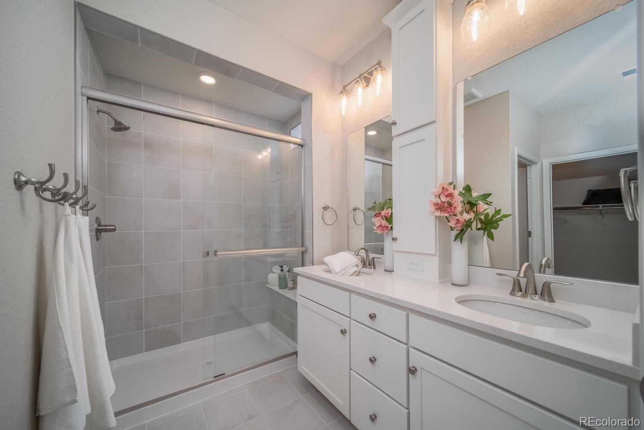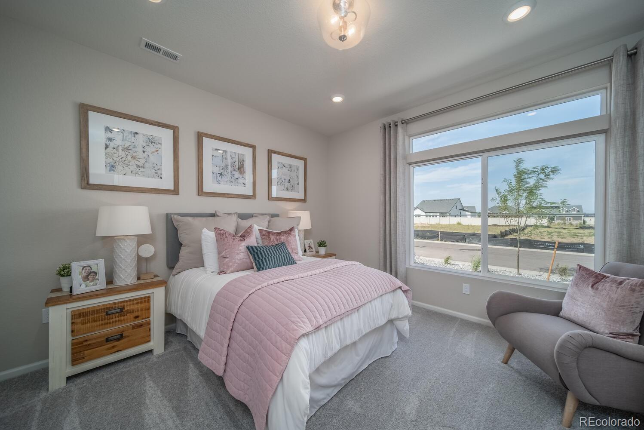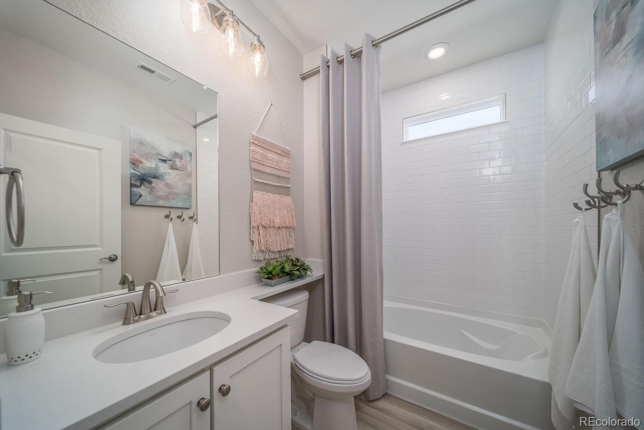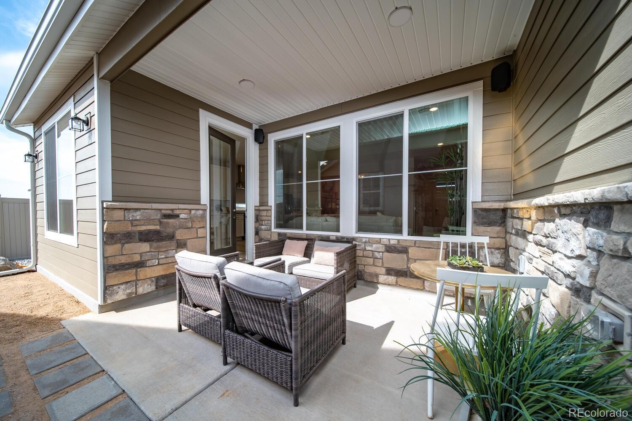Find us on...
Dashboard
- $516k Price
- 2 Beds
- 2 Baths
- 1,625 Sqft
New Search X
(Undisclosed Address)
Ready to build, this spacious Ranch floorplan has the main level living you had in mind! The Voyager floorplan boasts 2 ample bedrooms, 2 bathrooms, 2 car garage, popular flex space, and 1623 finished square feet. That's not all, included within this home you will find 9' main floor ceilings, granite in the kitchen, a flex space, and much more! Call our Inside Sales Team to schedule an appointment and learn more about the available options to meet your needs. *THIS IS A MODEL REPRESENTATION OF WHAT CAN BE BUILT*
Listing Office: Keller Williams Realty LLC 
Essential Information
- MLS® #3722497
- Price$515,990
- Bedrooms2
- Bathrooms2.00
- Full Baths3
- Square Footage1,625
- Acres0.00
- TypeResidential
- Sub-TypeNew Home Plan
- StyleTraditional
- StatusActive
Community Information
- AddressN/A
- CityAurora
- CountyAdams
- StateCO
- Zip Code80019
Amenities
- ParkingConcrete
- # of Garages2
Amenities
Clubhouse, Concierge, Fitness Center, Parking, Pool, Spa/Hot Tub, Trail(s)
Interior
- AppliancesDishwasher, Microwave, Oven
- HeatingForced Air
- CoolingCentral Air
- StoriesOne
Interior Features
Kitchen Island, No Stairs, Open Floorplan, Pantry, Primary Suite, Quartz Counters, Smoke Free, Solid Surface Counters, Walk-In Closet(s)
Exterior
- Exterior FeaturesPrivate Yard, Rain Gutters
Lot Description
Irrigated, Landscaped, Master Planned, Sprinklers In Front
School Information
- DistrictAdams-Arapahoe 28J
- ElementaryHarmony Ridge P-8
- MiddleHarmony Ridge P-8
- HighVista Peak
Additional Information
- Date ListedMay 1st, 2023
Listing Details
 Keller Williams Realty LLC
Keller Williams Realty LLC
Office Contact
kristen-mw@hotmail.com,720-201-7630
 Terms and Conditions: The content relating to real estate for sale in this Web site comes in part from the Internet Data eXchange ("IDX") program of METROLIST, INC., DBA RECOLORADO® Real estate listings held by brokers other than RE/MAX Professionals are marked with the IDX Logo. This information is being provided for the consumers personal, non-commercial use and may not be used for any other purpose. All information subject to change and should be independently verified.
Terms and Conditions: The content relating to real estate for sale in this Web site comes in part from the Internet Data eXchange ("IDX") program of METROLIST, INC., DBA RECOLORADO® Real estate listings held by brokers other than RE/MAX Professionals are marked with the IDX Logo. This information is being provided for the consumers personal, non-commercial use and may not be used for any other purpose. All information subject to change and should be independently verified.
Copyright 2025 METROLIST, INC., DBA RECOLORADO® -- All Rights Reserved 6455 S. Yosemite St., Suite 500 Greenwood Village, CO 80111 USA
Listing information last updated on April 24th, 2025 at 12:18am MDT.

