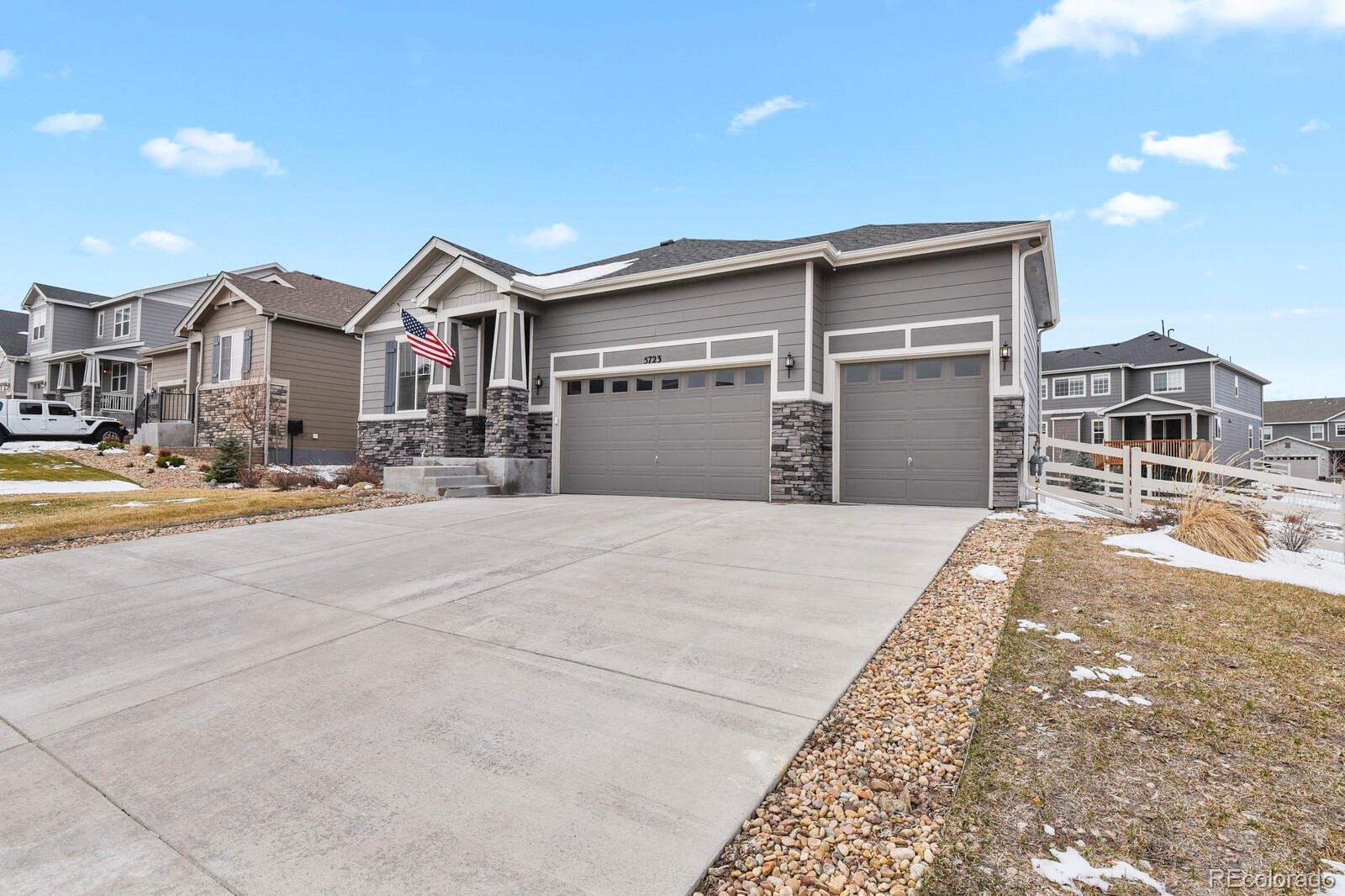Find us on...
Dashboard
- 4 Beds
- 3 Baths
- 4,032 Sqft
- .23 Acres
New Search X
5723 Berry Ridge Way
Discover the perfect blend of comfort and convenience in this spacious ranch home, ideally situated on a .23 acre corner lot across from scenic walking trails and a neighborhood park. With over 4,000 square feet of finished living space, this residence is designed for modern living. The heart of the home is a stunning kitchen, featuring stylish grey cabinetry with brass hardware, new light fixtures, and a massive island—ideal for both casual meals and grand gatherings. Sunlight floods the open-concept living and dining areas, creating a warm and inviting atmosphere. Step outside to the oversized covered patio and extended concrete slab, surrounded by evergreen trees and garden boxes, offering a beautiful outdoor retreat. The main level includes three bedrooms, two bathrooms, and a flexible office/den. The finished basement is an entertainer's dream, featuring a gym with professional mirrors and included equipment, a cozy great room with a fireplace, a bedroom, and a full bathroom. Two unfinished stage spaces add a unique touch to this exceptional Carriage Hills home.
Listing Office: Realty One Group Premier 
Essential Information
- MLS® #3722276
- Price$839,500
- Bedrooms4
- Bathrooms3.00
- Full Baths3
- Square Footage4,032
- Acres0.23
- Year Built2019
- TypeResidential
- Sub-TypeSingle Family Residence
- StatusActive
Community Information
- Address5723 Berry Ridge Way
- SubdivisionCrystal Valley Ranch
- CityCastle Rock
- CountyDouglas
- StateCO
- Zip Code80104
Amenities
- Parking Spaces3
- ParkingConcrete
- # of Garages3
Interior
- HeatingForced Air
- CoolingCentral Air
- FireplaceYes
- FireplacesBasement, Electric
- StoriesOne
Interior Features
Ceiling Fan(s), Kitchen Island, Pantry, Quartz Counters, Radon Mitigation System
Appliances
Dishwasher, Disposal, Microwave, Oven, Range, Range Hood, Refrigerator, Self Cleaning Oven, Sump Pump
Exterior
- RoofComposition
Lot Description
Corner Lot, Irrigated, Landscaped
Windows
Double Pane Windows, Window Coverings
School Information
- DistrictDouglas RE-1
- ElementarySouth Ridge
- MiddleMesa
- HighDouglas County
Additional Information
- Date ListedMarch 5th, 2025
Listing Details
 Realty One Group Premier
Realty One Group Premier
Office Contact
ASHLEIGH4RE@GMAIL.COM,714-794-4527
 Terms and Conditions: The content relating to real estate for sale in this Web site comes in part from the Internet Data eXchange ("IDX") program of METROLIST, INC., DBA RECOLORADO® Real estate listings held by brokers other than RE/MAX Professionals are marked with the IDX Logo. This information is being provided for the consumers personal, non-commercial use and may not be used for any other purpose. All information subject to change and should be independently verified.
Terms and Conditions: The content relating to real estate for sale in this Web site comes in part from the Internet Data eXchange ("IDX") program of METROLIST, INC., DBA RECOLORADO® Real estate listings held by brokers other than RE/MAX Professionals are marked with the IDX Logo. This information is being provided for the consumers personal, non-commercial use and may not be used for any other purpose. All information subject to change and should be independently verified.
Copyright 2025 METROLIST, INC., DBA RECOLORADO® -- All Rights Reserved 6455 S. Yosemite St., Suite 500 Greenwood Village, CO 80111 USA
Listing information last updated on April 21st, 2025 at 1:18pm MDT.
















































