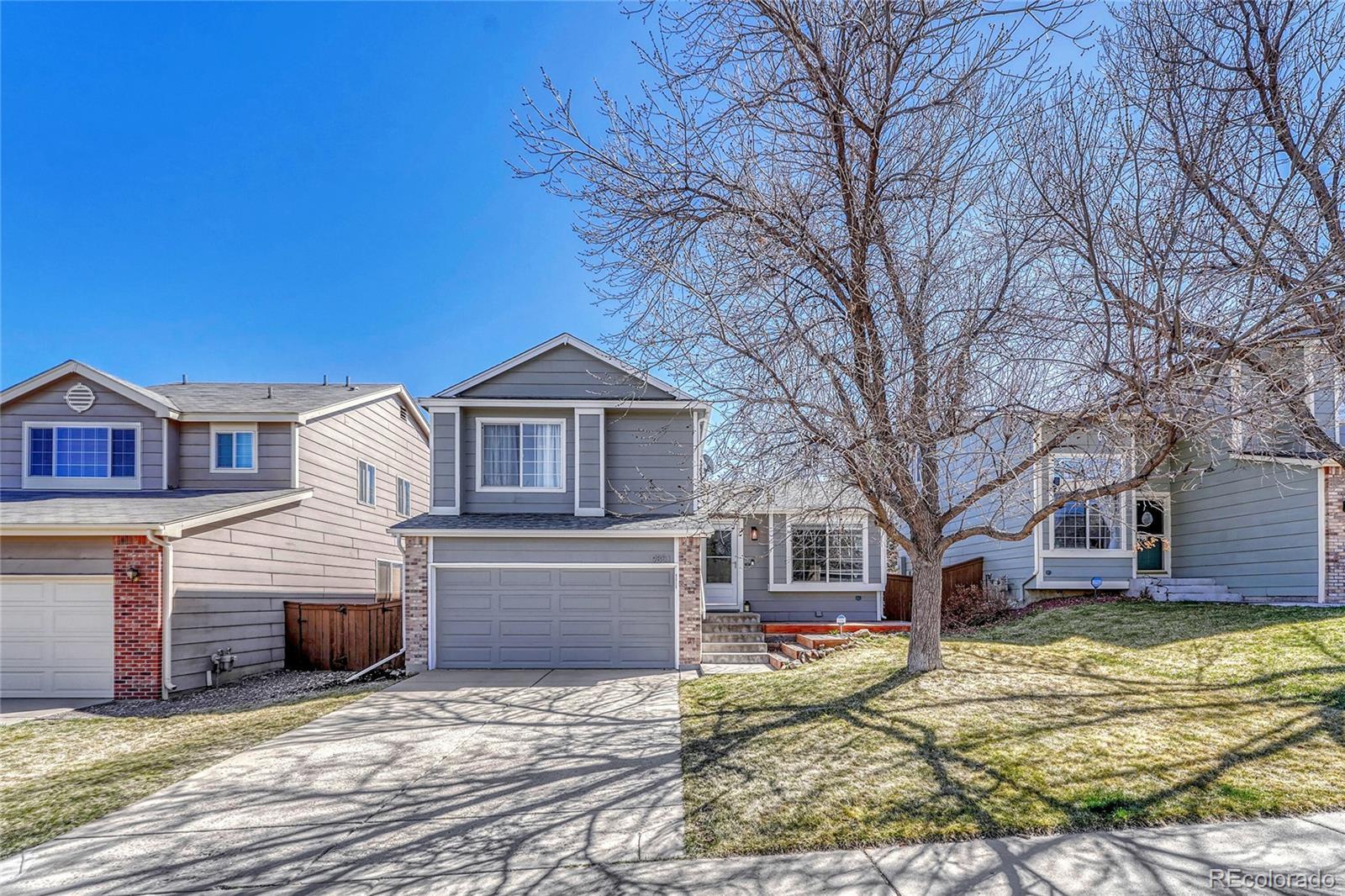Find us on...
Dashboard
- 3 Beds
- 3 Baths
- 1,786 Sqft
- .09 Acres
New Search X
9851 Castle Ridge Circle
Nestled on a quiet street in the heart of Westridge, this charming home welcomes you with warmth and style from the moment you step inside. Light, bright, and truly move-in ready, this home features wide plank flooring throughout the main level, upgraded lighting and fixtures, newer paint, and a new AC. The sun-drenched, vaulted front room offers versatility as a dining area, formal living space, or flex room. The kitchen is a standout with brand-new quartz counters and backsplash, complemented by a casual eating area. The spacious living room invites relaxation with its cozy fireplace. Upstairs, you’ll find three bedrooms and two updated bathrooms. The primary suite impresses with its generous size, en suite bath, and walk-in closet. The finished basement, complete with an egress window, serves as a potential fourth bedroom or additional family room. It also includes an updated bathroom, a laundry area, and newer carpet for added comfort. Step outside to a lovely, quiet backyard featuring a large deck and multiple garden spaces. Beyond the home, you’ll love the unbeatable location—just steps from Trailblazer Elementary School, parks, and ball fields. Plus, enjoy all that Highlands Ranch has to offer, including top-tier recreation centers, parks, trails, and open spaces.
Listing Office: Century 21 Prosperity 
Essential Information
- MLS® #3722077
- Price$648,000
- Bedrooms3
- Bathrooms3.00
- Full Baths1
- Square Footage1,786
- Acres0.09
- Year Built1997
- TypeResidential
- Sub-TypeSingle Family Residence
- StyleTraditional
- StatusActive
Community Information
- Address9851 Castle Ridge Circle
- SubdivisionWestridge
- CityHighlands Ranch
- CountyDouglas
- StateCO
- Zip Code80129
Amenities
- Parking Spaces2
- ParkingConcrete
- # of Garages2
Amenities
Clubhouse, Fitness Center, Park, Playground, Pool, Spa/Hot Tub, Tennis Court(s), Trail(s)
Utilities
Electricity Connected, Natural Gas Connected
Interior
- HeatingForced Air
- CoolingCentral Air
- FireplaceYes
- # of Fireplaces1
- StoriesThree Or More
Interior Features
Breakfast Nook, Eat-in Kitchen, High Ceilings, Open Floorplan, Primary Suite, Quartz Counters
Appliances
Dryer, Microwave, Oven, Range, Refrigerator, Washer
Exterior
- RoofComposition
School Information
- DistrictDouglas RE-1
- ElementaryTrailblazer
- MiddleRanch View
- HighThunderridge
Additional Information
- Date ListedMarch 28th, 2025
- ZoningPDU
Listing Details
 Century 21 Prosperity
Century 21 Prosperity
Office Contact
laurenkellywilson@gmail.com,469-360-0750
 Terms and Conditions: The content relating to real estate for sale in this Web site comes in part from the Internet Data eXchange ("IDX") program of METROLIST, INC., DBA RECOLORADO® Real estate listings held by brokers other than RE/MAX Professionals are marked with the IDX Logo. This information is being provided for the consumers personal, non-commercial use and may not be used for any other purpose. All information subject to change and should be independently verified.
Terms and Conditions: The content relating to real estate for sale in this Web site comes in part from the Internet Data eXchange ("IDX") program of METROLIST, INC., DBA RECOLORADO® Real estate listings held by brokers other than RE/MAX Professionals are marked with the IDX Logo. This information is being provided for the consumers personal, non-commercial use and may not be used for any other purpose. All information subject to change and should be independently verified.
Copyright 2025 METROLIST, INC., DBA RECOLORADO® -- All Rights Reserved 6455 S. Yosemite St., Suite 500 Greenwood Village, CO 80111 USA
Listing information last updated on April 1st, 2025 at 11:18pm MDT.



































