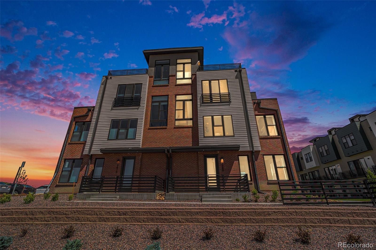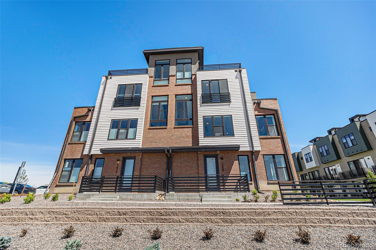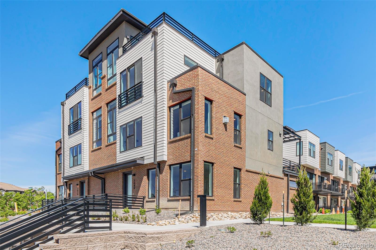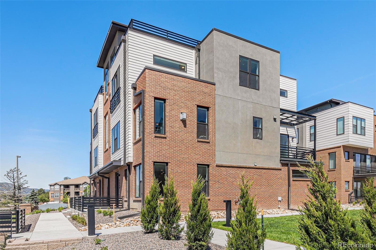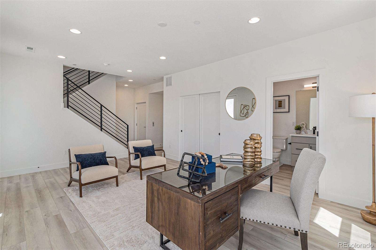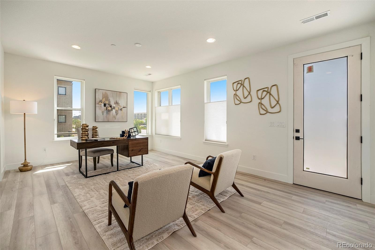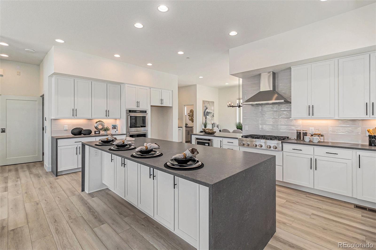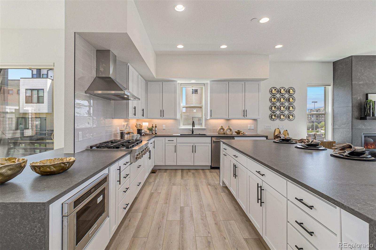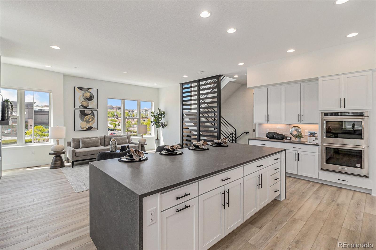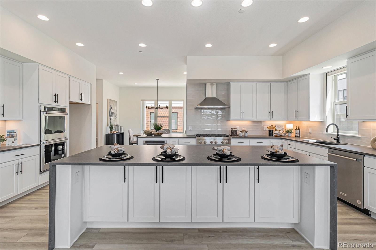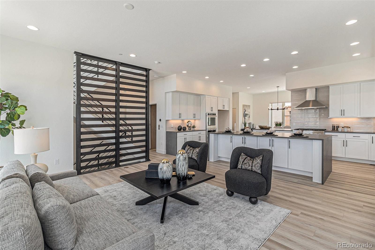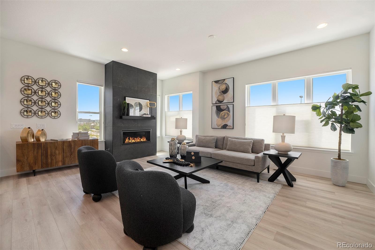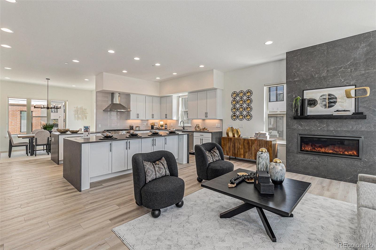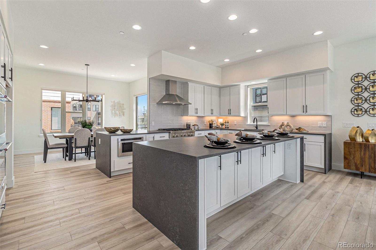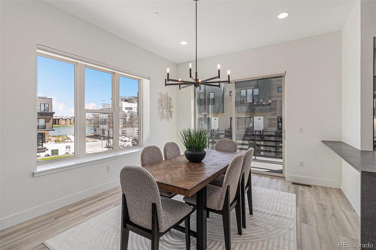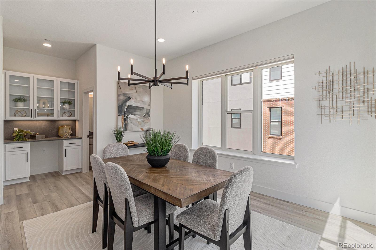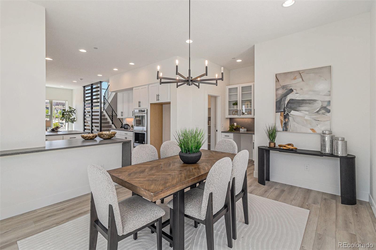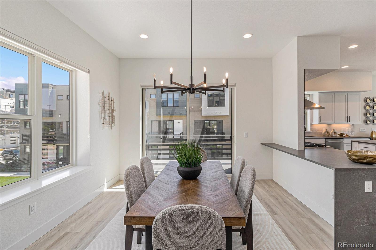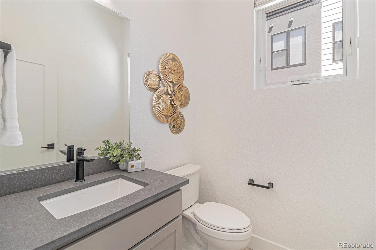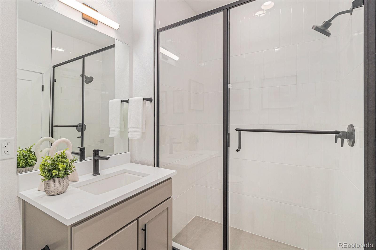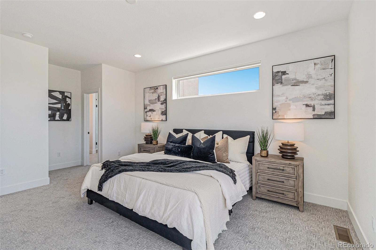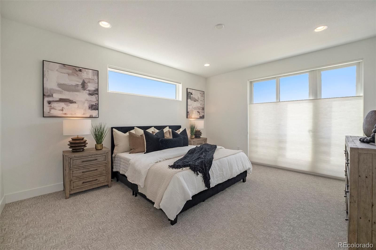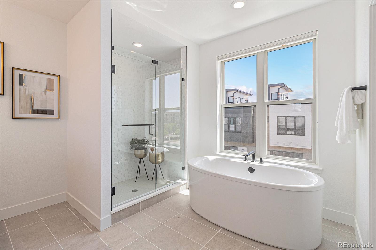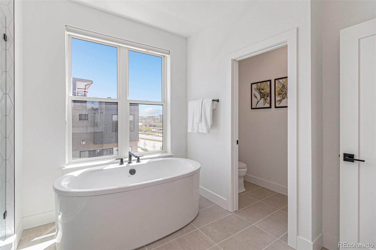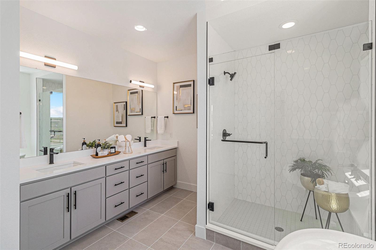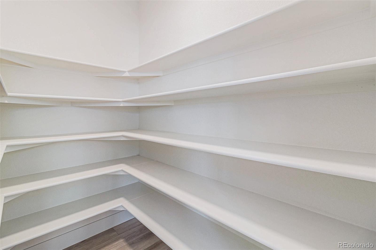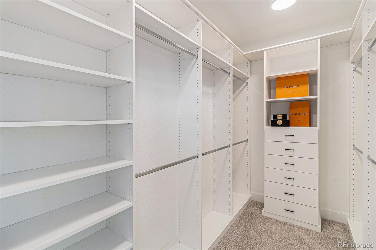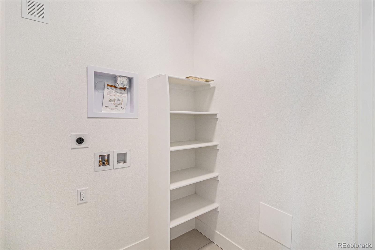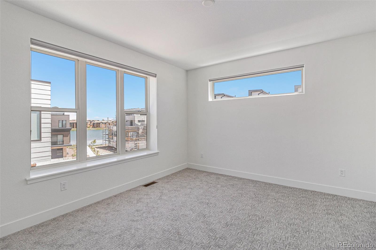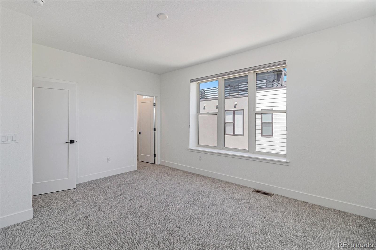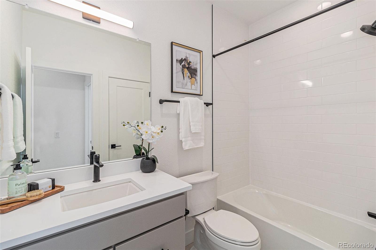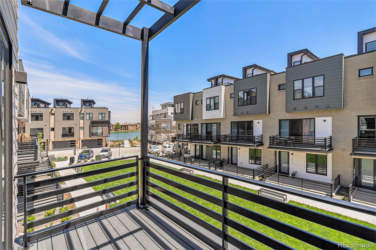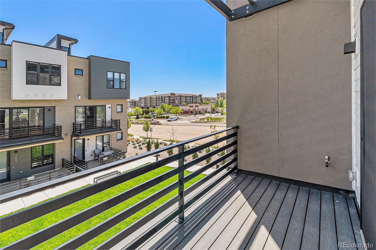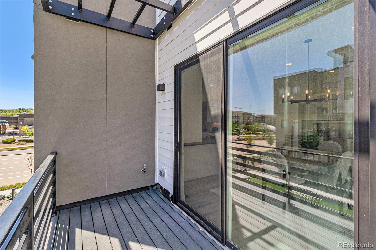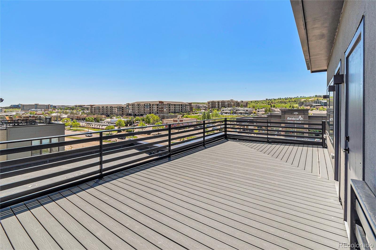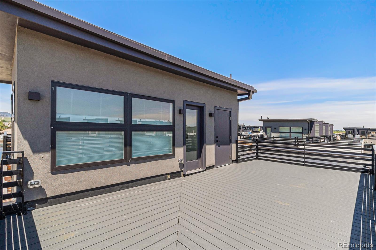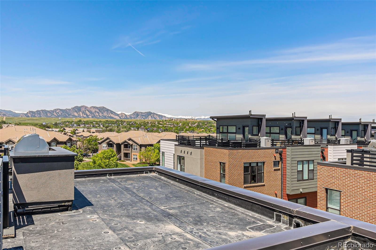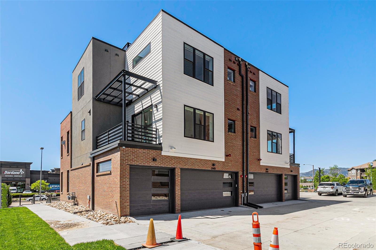Find us on...
Dashboard
- 2 Beds
- 4 Baths
- 2,746 Sqft
- .04 Acres
New Search X
2680 Westview Way 55
Introducing the Denver MAME award-winning G-Plan! This stunning home offers incredible versatility with a spacious first-floor flex room perfect for an office, bedroom, or secondary living space. Enjoy the convenience of a personal elevator or take the stairs for a workout. The second floor features a chef’s kitchen with a built-in gas range, double ovens, waterfall quartz countertops, and a massive walk-in pantry. The open-concept design flows seamlessly into the great room with a tiled gas fireplace and ample natural light, where you can enjoy breakfast while taking in breathtaking views of the Flatirons. On the third floor, the luxurious primary suite boasts a freestanding tub, tiled shower, and a spacious walk-in closet. The second bedroom, filled with natural light, can serve as a guest room, office, or anything you desire. The rooftop deck is perfect for entertaining, grilling, or relaxing with a glass of wine on a summer evening, all while enjoying incredible views. This high-end townhome combines modern features with stunning vistas. Located near scenic hiking trails, shopping, dining, golf courses, and top-rated schools, this home offers the ultimate Boulder County lifestyle. Koelbel Communities, a trusted, family-owned company with 72 years of Colorado craftsmanship, proudly presents this exceptional property. For more details or to schedule a tour, call 303-300-8845 or 720-812-0374, or email Chris Rasmussen at crasmussen@koelbelco.com. Matterport Link: https://my.matterport.com/show/?m=GaKjaq7Zsha
Listing Office: KOELBEL & COMPANY 
Essential Information
- MLS® #3704051
- Price$1,299,000
- Bedrooms2
- Bathrooms4.00
- Full Baths2
- Half Baths1
- Square Footage2,746
- Acres0.04
- Year Built2022
- TypeResidential
- Sub-TypeTownhouse
- StyleUrban Contemporary
- StatusActive
Community Information
- Address2680 Westview Way 55
- SubdivisionMontmere at Autrey Shores
- CitySuperior
- CountyBoulder
- StateCO
- Zip Code80027
Amenities
- AmenitiesTrail(s)
- Parking Spaces3
- ParkingConcrete
- # of Garages3
Utilities
Cable Available, Electricity Available, Internet Access (Wired), Natural Gas Available, Phone Available
Interior
- HeatingForced Air, Natural Gas
- CoolingCentral Air
- FireplaceYes
- # of Fireplaces1
- FireplacesGas, Living Room
- StoriesThree Or More
Interior Features
Eat-in Kitchen, Elevator, Five Piece Bath, Kitchen Island, Open Floorplan, Pantry, Primary Suite, Quartz Counters, Radon Mitigation System, Smart Thermostat, Smoke Free, Walk-In Closet(s), Wired for Data
Appliances
Convection Oven, Cooktop, Dishwasher, Disposal, Double Oven, Gas Water Heater, Microwave, Range Hood
Exterior
- Lot DescriptionGreenbelt, Landscaped
- WindowsDouble Pane Windows
- RoofMembrane
- FoundationSlab, Structural
Exterior Features
Balcony, Gas Valve, Lighting, Rain Gutters
School Information
- DistrictBoulder Valley RE 2
- ElementaryMonarch K-8
- MiddleMonarch K-8
- HighMonarch
Additional Information
- Date ListedSeptember 26th, 2022
- ZoningResidential
Listing Details
 KOELBEL & COMPANY
KOELBEL & COMPANY- Office Contact303-300-8773
 Terms and Conditions: The content relating to real estate for sale in this Web site comes in part from the Internet Data eXchange ("IDX") program of METROLIST, INC., DBA RECOLORADO® Real estate listings held by brokers other than RE/MAX Professionals are marked with the IDX Logo. This information is being provided for the consumers personal, non-commercial use and may not be used for any other purpose. All information subject to change and should be independently verified.
Terms and Conditions: The content relating to real estate for sale in this Web site comes in part from the Internet Data eXchange ("IDX") program of METROLIST, INC., DBA RECOLORADO® Real estate listings held by brokers other than RE/MAX Professionals are marked with the IDX Logo. This information is being provided for the consumers personal, non-commercial use and may not be used for any other purpose. All information subject to change and should be independently verified.
Copyright 2025 METROLIST, INC., DBA RECOLORADO® -- All Rights Reserved 6455 S. Yosemite St., Suite 500 Greenwood Village, CO 80111 USA
Listing information last updated on April 4th, 2025 at 10:48pm MDT.

