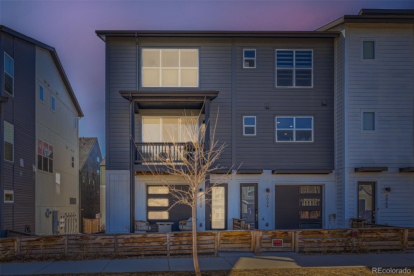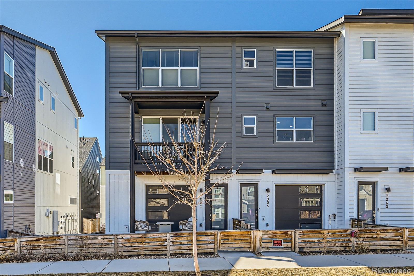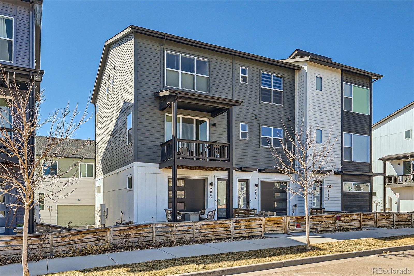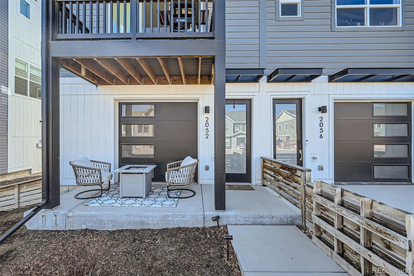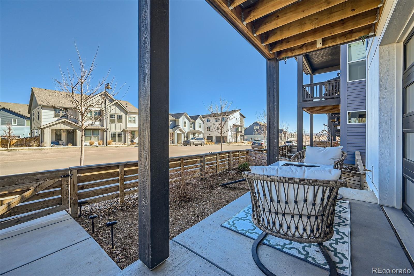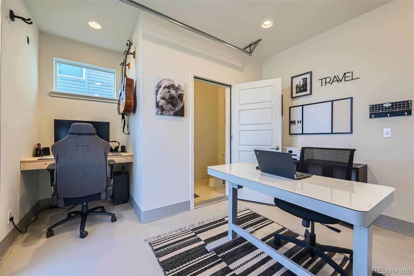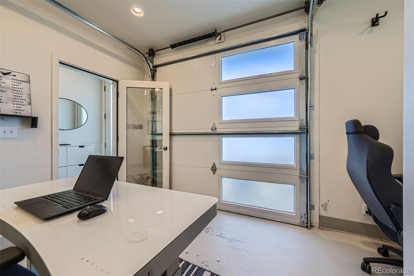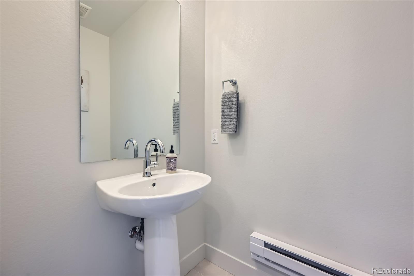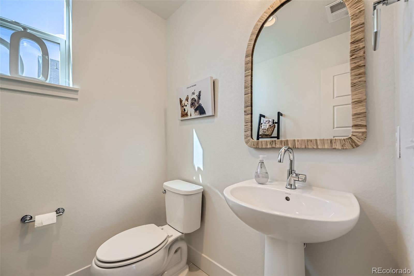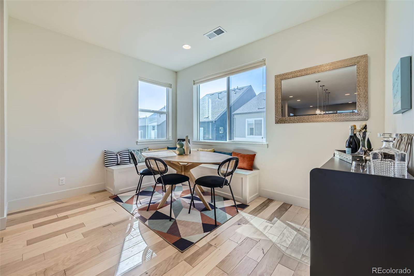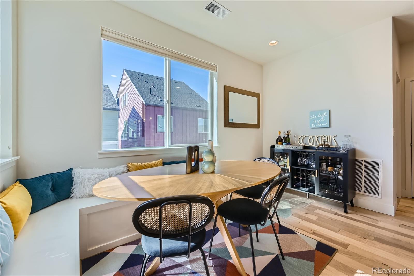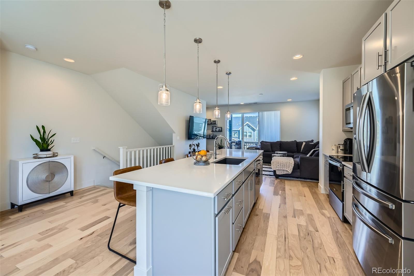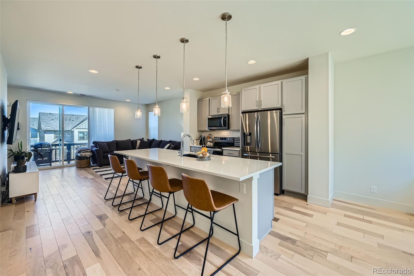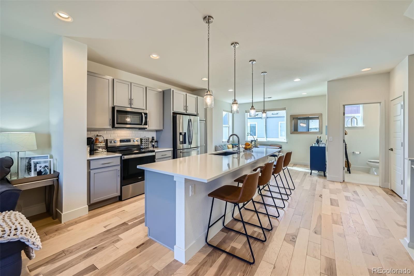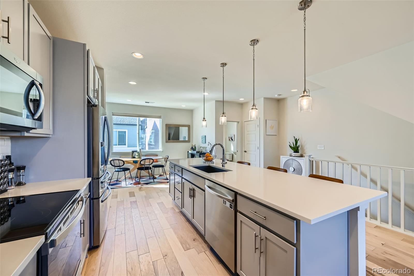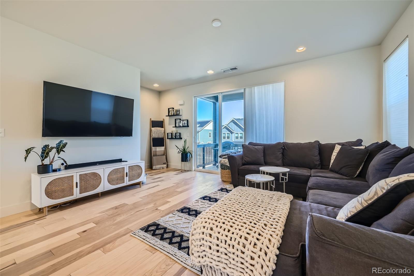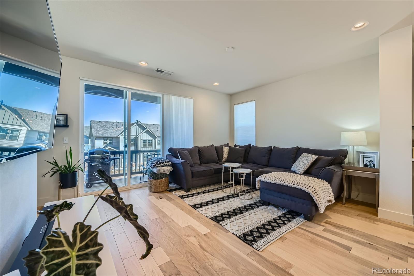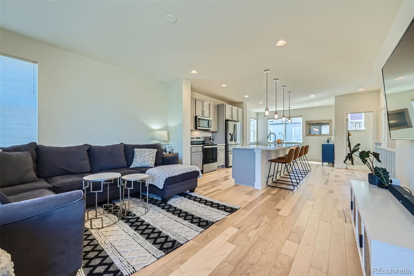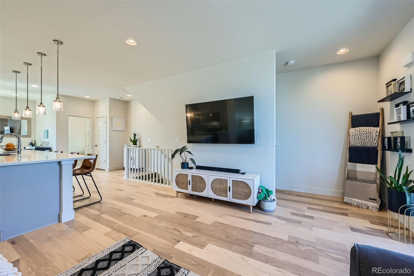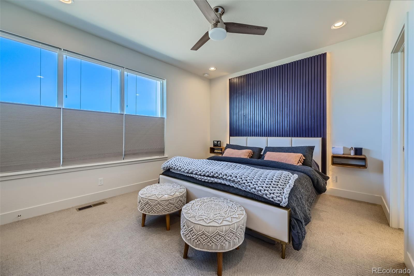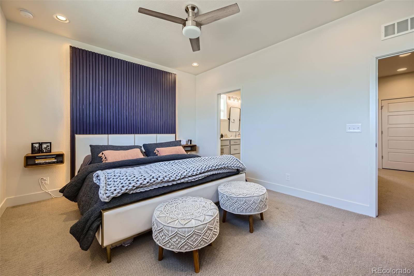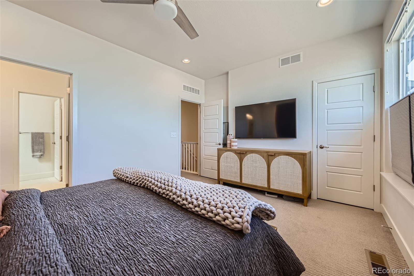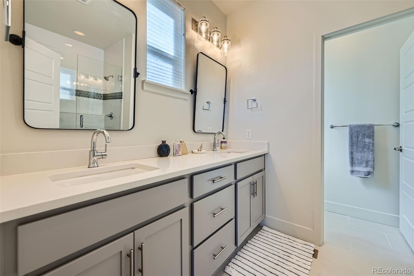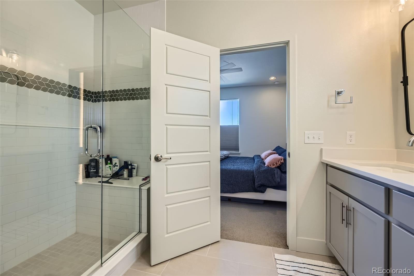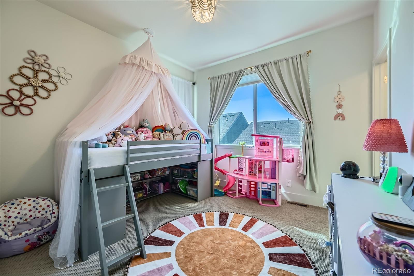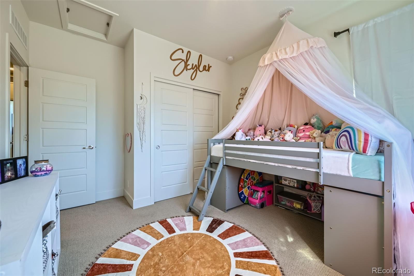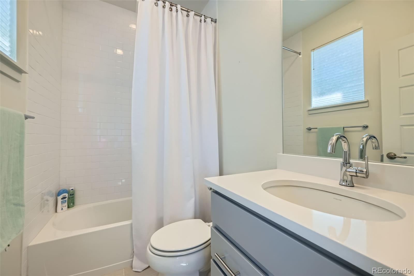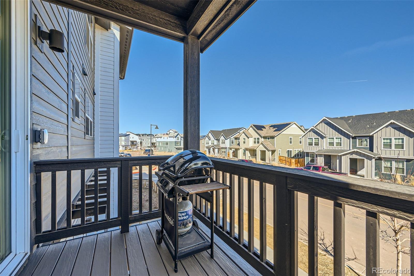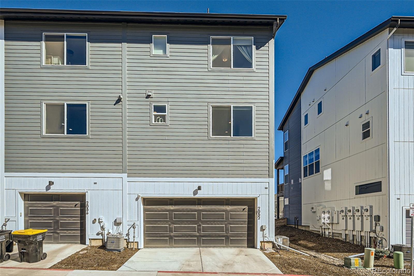Find us on...
Dashboard
- $550k Price
- 2 Beds
- 4 Baths
- 1,644 Sqft
New Search X
2052 Alcott Way
Open House Sunday 3/23 from 11-2pm Welcome to this beautifully designed 3-level townhome, offering the perfect blend of modern convenience, style, and sustainability. Located just minutes from parks, shopping, and restaurants, this home features a spacious open layout with high-end finishes throughout. On the first level, you'll find a versatile bonus space—perfect for a home office, gym, or extra living area—along with direct access to the attached 2-car garage, which is equipped with an electric vehicle charging station. Additionally, the home is outfitted with solar panels, offering an eco-friendly and cost-saving energy solution. The second level is the heart of the home, featuring a bright and airy kitchen with quartz countertops, an oversized island, and plenty of cabinet space—ideal for both cooking and entertaining. The open living and dining areas provide a seamless flow, creating the perfect space to relax or host guests. Upstairs, you’ll find two generously sized bedrooms, each with its own full bathroom, offering privacy and comfort. Whether you're enjoying a quiet evening or hosting visitors, this home is designed for modern living at its best. With its prime location near parks, shopping, dining, and its eco-conscious features, including solar panels and an EV charger, this townhome offers both luxury and sustainability. Don’t miss out on this exceptional opportunity!
Listing Office: Bungalow Living Property Management 
Essential Information
- MLS® #3700359
- Price$549,900
- Bedrooms2
- Bathrooms4.00
- Full Baths2
- Half Baths2
- Square Footage1,644
- Acres0.00
- Year Built2022
- TypeResidential
- Sub-TypeTownhouse
- StatusActive
Community Information
- Address2052 Alcott Way
- SubdivisionBaseline
- CityBroomfield
- CountyBroomfield
- StateCO
- Zip Code80023
Amenities
- Parking Spaces2
- # of Garages2
Parking
Electric Vehicle Charging Station(s), Smart Garage Door
Interior
- HeatingForced Air
- CoolingCentral Air
- StoriesTri-Level
Interior Features
Granite Counters, Kitchen Island, Open Floorplan, Primary Suite
Appliances
Dishwasher, Disposal, Microwave, Range, Refrigerator, Tankless Water Heater
Exterior
- RoofArchitecural Shingle
School Information
- DistrictAdams 12 5 Star Schl
- ElementaryThunder Vista
- MiddleThunder Vista
- HighLegacy
Additional Information
- Date ListedMarch 3rd, 2025
- ZoningPUD
Listing Details
Bungalow Living Property Management
Office Contact
Dane.christiansen@bungalow.com,303-884-2623
 Terms and Conditions: The content relating to real estate for sale in this Web site comes in part from the Internet Data eXchange ("IDX") program of METROLIST, INC., DBA RECOLORADO® Real estate listings held by brokers other than RE/MAX Professionals are marked with the IDX Logo. This information is being provided for the consumers personal, non-commercial use and may not be used for any other purpose. All information subject to change and should be independently verified.
Terms and Conditions: The content relating to real estate for sale in this Web site comes in part from the Internet Data eXchange ("IDX") program of METROLIST, INC., DBA RECOLORADO® Real estate listings held by brokers other than RE/MAX Professionals are marked with the IDX Logo. This information is being provided for the consumers personal, non-commercial use and may not be used for any other purpose. All information subject to change and should be independently verified.
Copyright 2025 METROLIST, INC., DBA RECOLORADO® -- All Rights Reserved 6455 S. Yosemite St., Suite 500 Greenwood Village, CO 80111 USA
Listing information last updated on April 6th, 2025 at 5:48am MDT.

