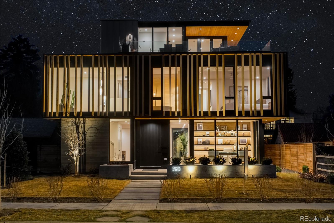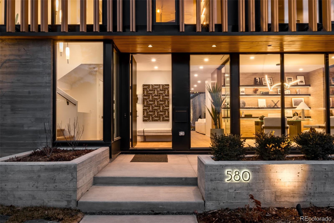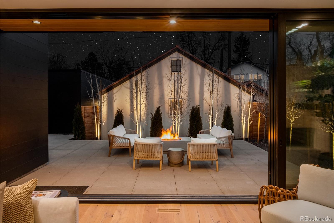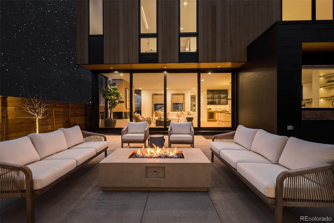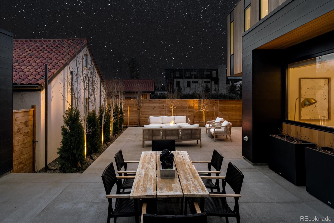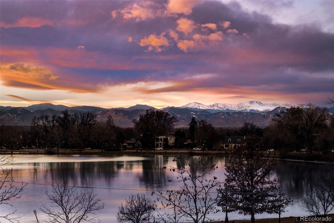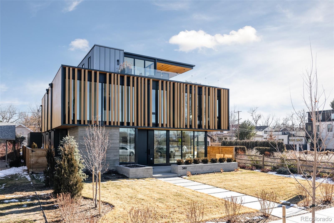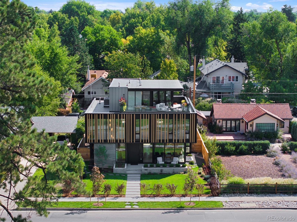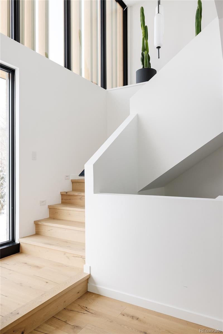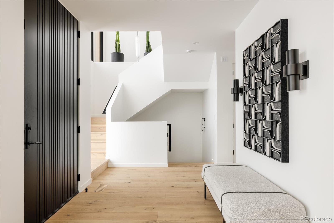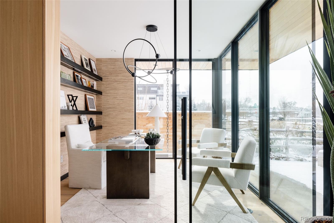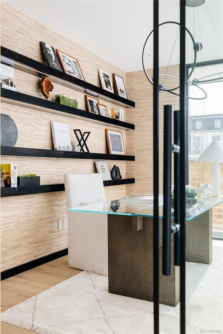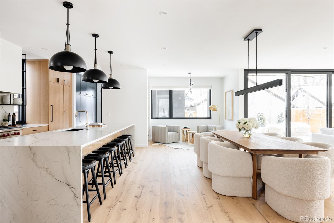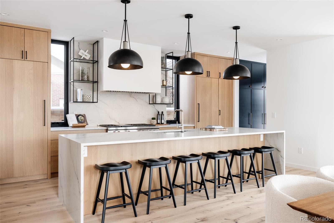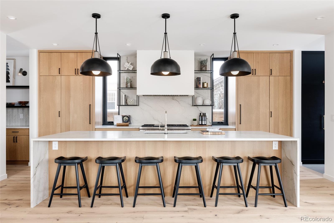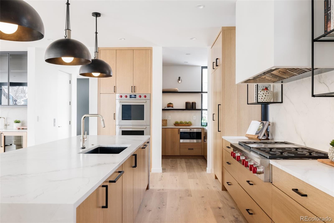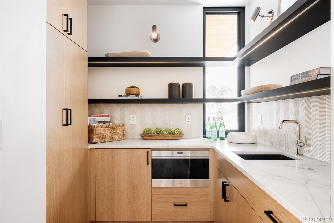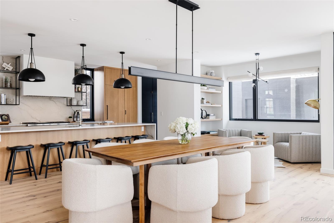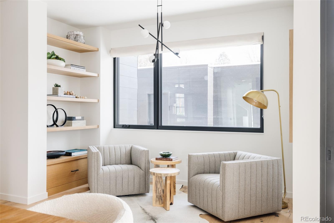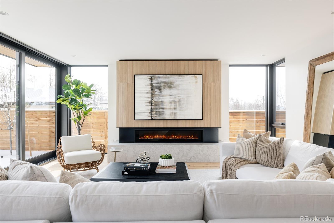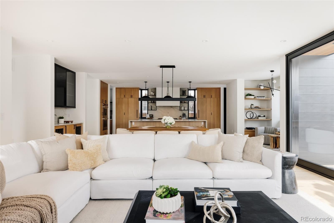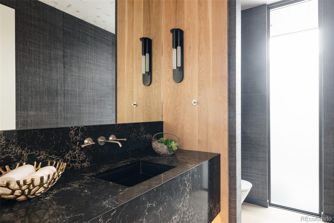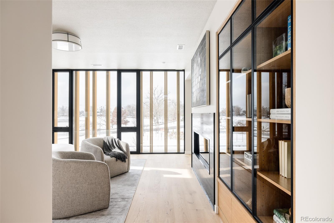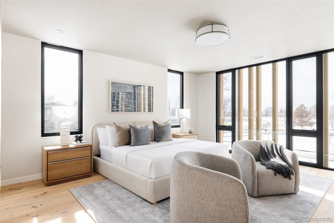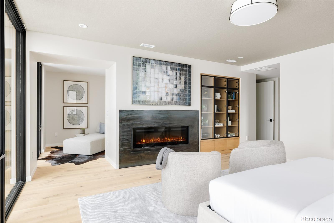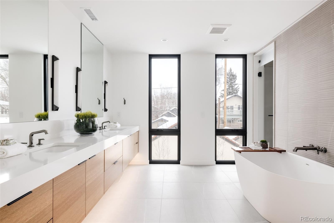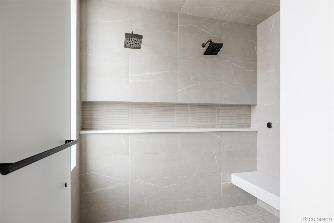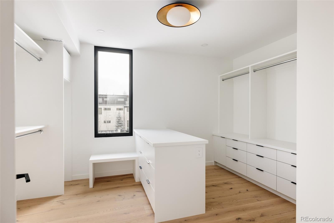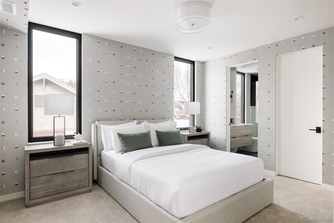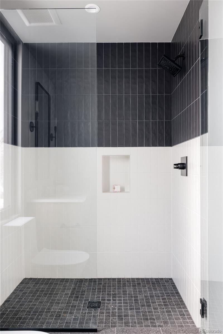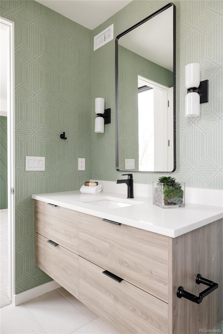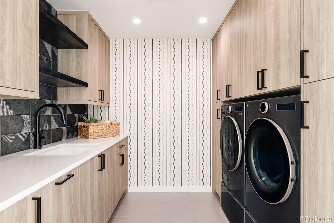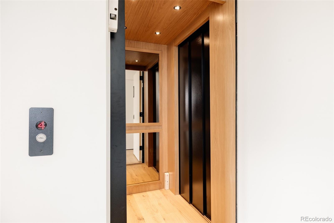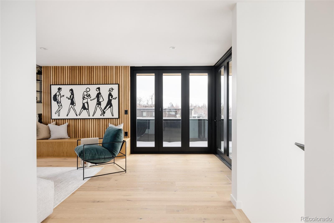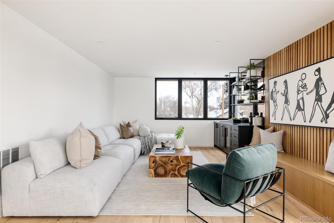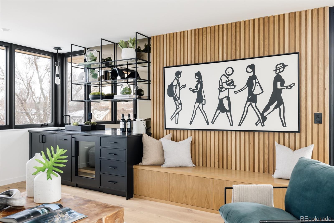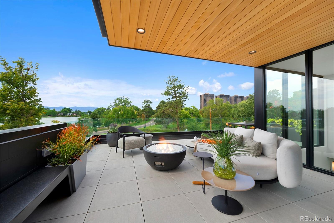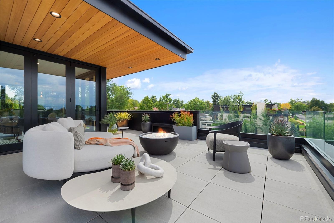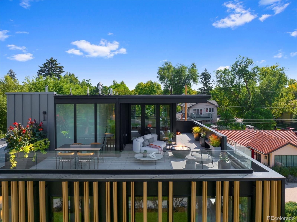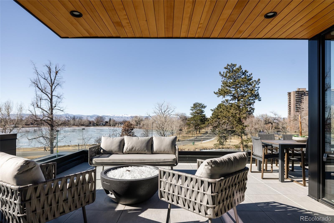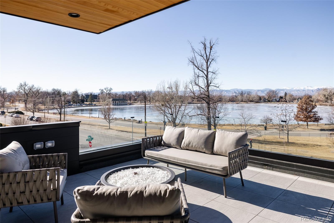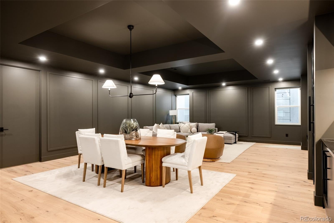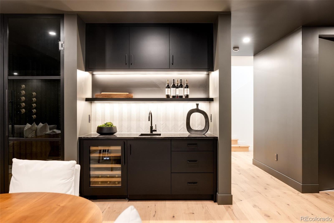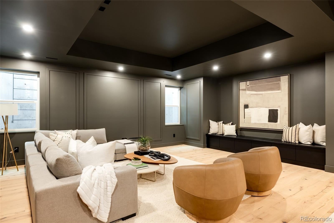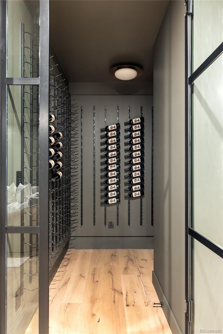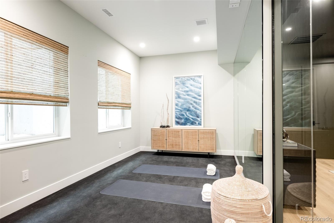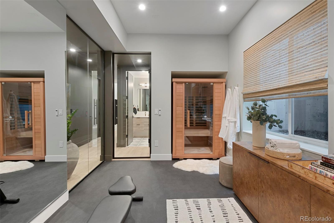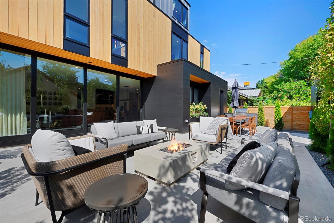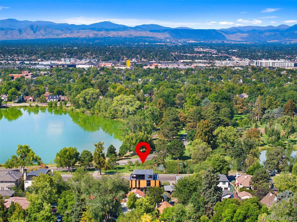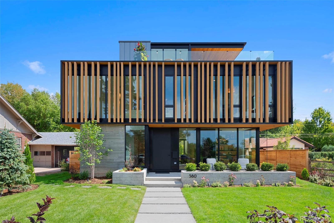Find us on...
Dashboard
- 5 Beds
- 6 Baths
- 6,380 Sqft
- .15 Acres
New Search X
580 S Franklin Street
Built by Caliber, 580 South Franklin’s status as the 2024 Home & Garden Colorado Designer Showhouse is apparent in every elegant detail. This architectural masterpiece sits on one of Washington Park’s most coveted streets, offering panoramic park and mountain views. Like a work of art, the exterior of the home draws the attention of passersby with its contemporary wood accents and expansive glass panels. This motif continues inward to a sophisticated interior brimming with luxurious, yet understated finishes. A main-floor office showcases executive-level design with outdoor connectivity and underlit shelving. An entertainer’s layout follows with an open-concept living, dining and kitchen area; the latter of which shines with a caterer’s pantry, waterfall island and high-end appliances. Elegance abounds in a primary suite characterized by a private sitting area, fireplace, remarkable walk-in closet and a designer en-suite reminiscent of five-star resorts. The third floor boasts an indoor/outdoor entertaining space with fire pit and breathtaking views, plus an additional bedroom and bath. The expansive basement offers a family room, workout space and sauna. With a Lutron Radio Ra3 lighting system, elevator, and a wine closet, this home is the epitome of sophisticated living.
Listing Office: Milehimodern 
Essential Information
- MLS® #3645342
- Price$6,258,000
- Bedrooms5
- Bathrooms6.00
- Full Baths4
- Half Baths1
- Square Footage6,380
- Acres0.15
- Year Built2024
- TypeResidential
- Sub-TypeSingle Family Residence
- StyleContemporary
- StatusActive
Community Information
- Address580 S Franklin Street
- SubdivisionWashington Park
- CityDenver
- CountyDenver
- StateCO
- Zip Code80209
Amenities
- Parking Spaces2
- # of Garages2
- ViewLake, Mountain(s)
Utilities
Electricity Connected, Internet Access (Wired), Natural Gas Connected, Phone Available
Interior
- HeatingForced Air
- CoolingCentral Air
- FireplaceYes
- # of Fireplaces2
- StoriesThree Or More
Interior Features
Breakfast Nook, Built-in Features, Eat-in Kitchen, Elevator, Entrance Foyer, Five Piece Bath, High Ceilings, Kitchen Island, Open Floorplan, Pantry, Primary Suite, Sauna, Walk-In Closet(s), Wet Bar
Appliances
Bar Fridge, Dishwasher, Double Oven, Dryer, Microwave, Range, Range Hood, Refrigerator, Washer, Wine Cooler
Fireplaces
Electric, Family Room, Gas, Primary Bedroom
Exterior
- Lot DescriptionLandscaped, Level
- RoofRolled/Hot Mop
Exterior Features
Balcony, Fire Pit, Lighting, Private Yard, Rain Gutters
Windows
Double Pane Windows, Egress Windows
School Information
- DistrictDenver 1
- ElementarySteele
- MiddleMerrill
- HighSouth
Additional Information
- Date ListedSeptember 17th, 2024
- ZoningU-SU-C
Listing Details
 Milehimodern
Milehimodern
Office Contact
CRANSON@MILEHIMODERN.COM,303-881-9102
 Terms and Conditions: The content relating to real estate for sale in this Web site comes in part from the Internet Data eXchange ("IDX") program of METROLIST, INC., DBA RECOLORADO® Real estate listings held by brokers other than RE/MAX Professionals are marked with the IDX Logo. This information is being provided for the consumers personal, non-commercial use and may not be used for any other purpose. All information subject to change and should be independently verified.
Terms and Conditions: The content relating to real estate for sale in this Web site comes in part from the Internet Data eXchange ("IDX") program of METROLIST, INC., DBA RECOLORADO® Real estate listings held by brokers other than RE/MAX Professionals are marked with the IDX Logo. This information is being provided for the consumers personal, non-commercial use and may not be used for any other purpose. All information subject to change and should be independently verified.
Copyright 2025 METROLIST, INC., DBA RECOLORADO® -- All Rights Reserved 6455 S. Yosemite St., Suite 500 Greenwood Village, CO 80111 USA
Listing information last updated on April 3rd, 2025 at 5:34pm MDT.

