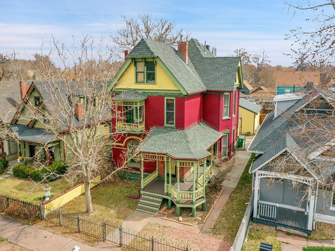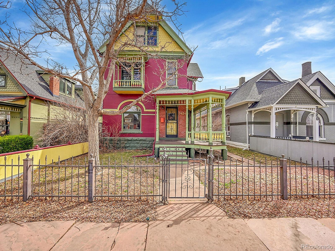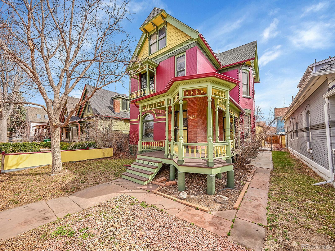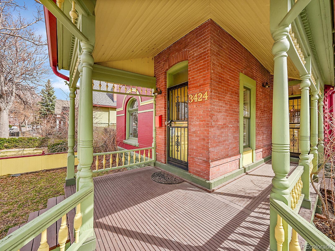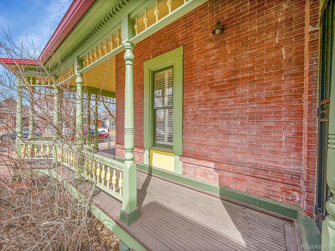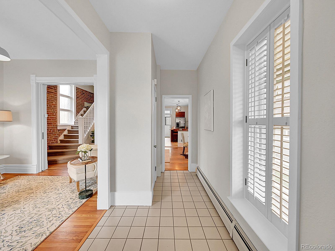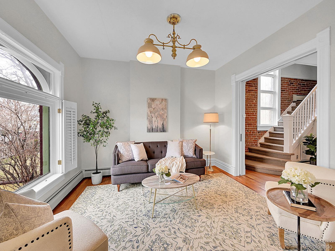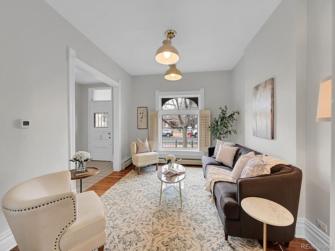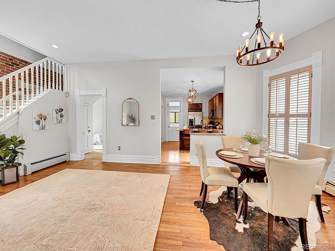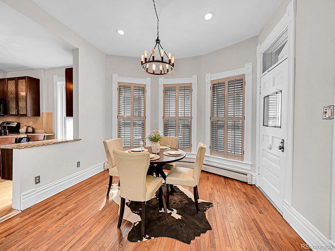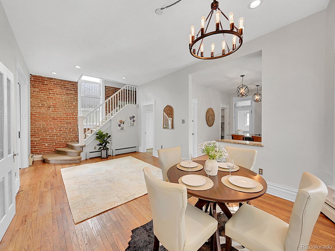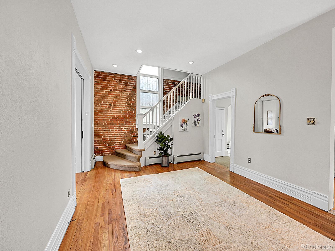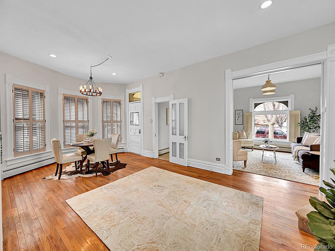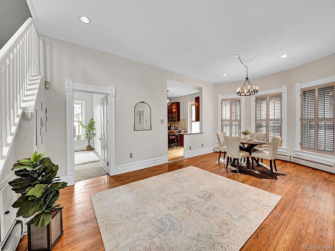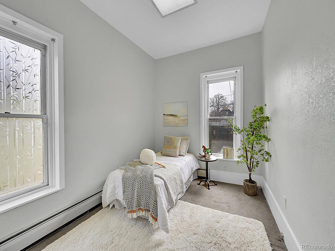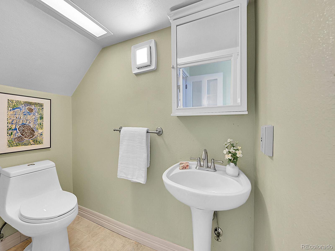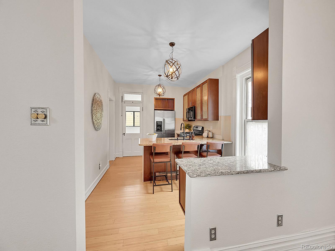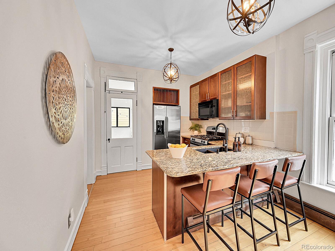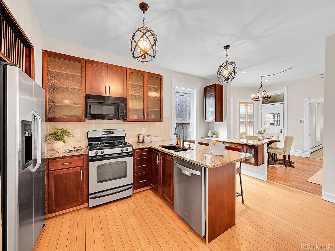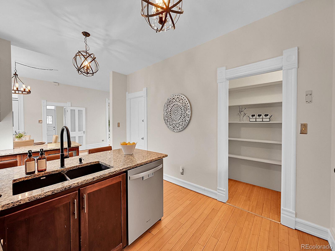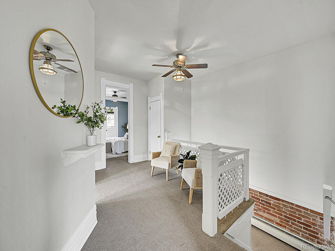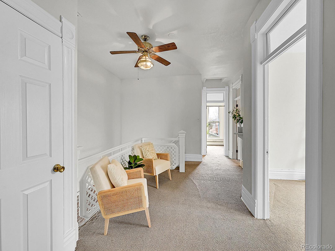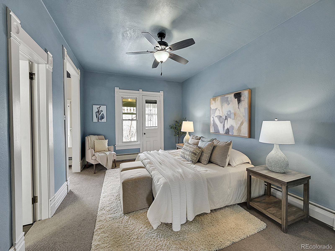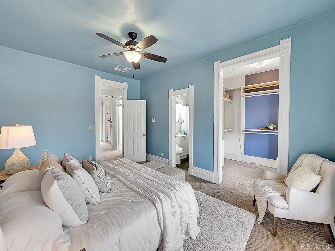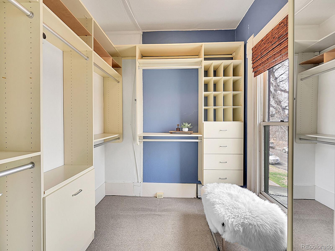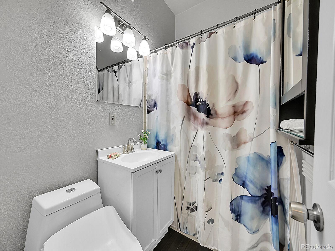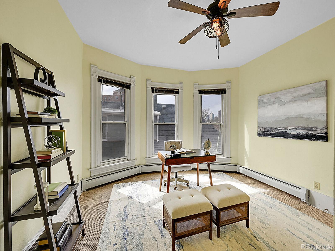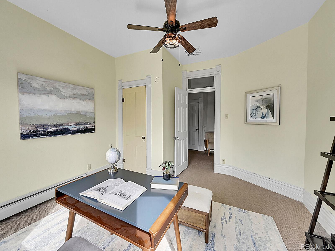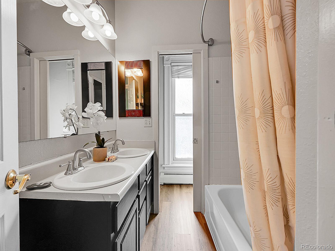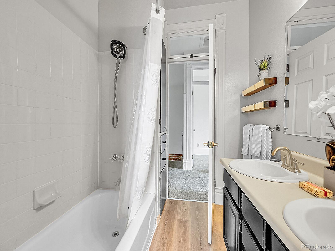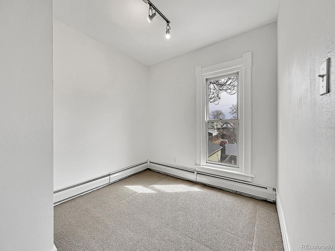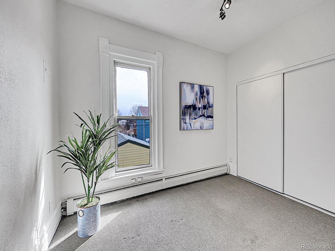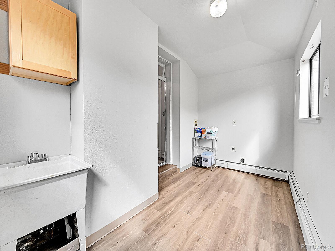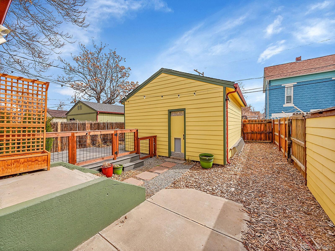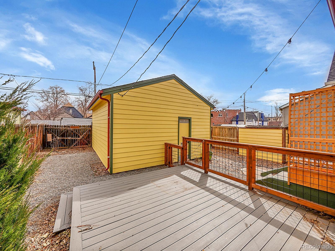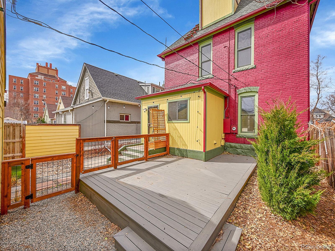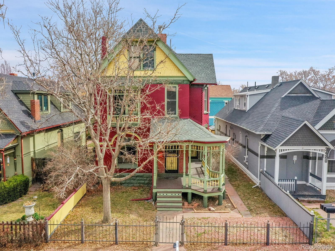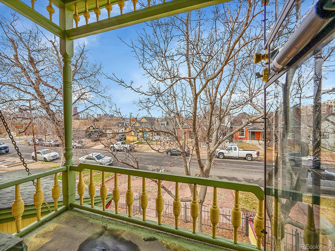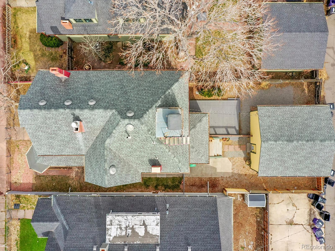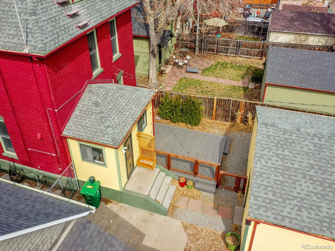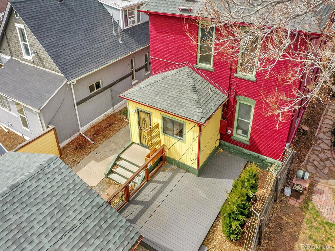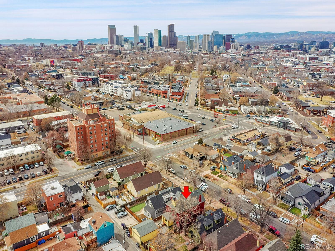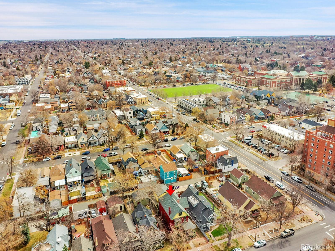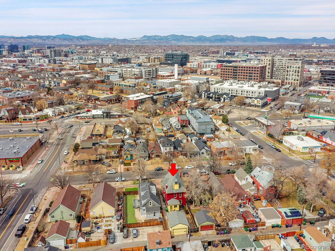Find us on...
Dashboard
- 5 Beds
- 3 Baths
- 2,254 Sqft
- .11 Acres
New Search X
3424 N Marion Street
This beautiful home blends timeless Victorian charm with modern convenience. Recently painted with exposed brickwork and an abundance of natural light, the space feels warm and inviting, ideal for both relaxing and entertaining. The open floor plan connects the sitting room, den, dining room, and kitchen, creating a seamless flow throughout. A bonus room on the main floor is perfect for a bedroom or office. The kitchen includes a pantry for added storage, while upstairs you’ll find four spacious bedrooms, including a private main bath. Step outside to the private yard featuring a newer deck,... more »
Listing Office: Brokers Guild Real Estate 
Essential Information
- MLS® #3639346
- Price$875,000
- Bedrooms5
- Bathrooms3.00
- Full Baths2
- Half Baths1
- Square Footage2,254
- Acres0.11
- Year Built1894
- TypeResidential
- Sub-TypeSingle Family Residence
- StyleVictorian
- StatusActive
Community Information
- Address3424 N Marion Street
- SubdivisionCole
- CityDenver
- CountyDenver
- StateCO
- Zip Code80205
Amenities
- Parking Spaces2
- # of Garages2
- ViewCity, Mountain(s)
Utilities
Cable Available, Electricity Available, Electricity Connected, Internet Access (Wired), Phone Available
Interior
- HeatingRadiant
- CoolingEvaporative Cooling
- StoriesTwo
Interior Features
Breakfast Nook, Ceiling Fan(s), Eat-in Kitchen, Granite Counters, High Ceilings, Open Floorplan, Pantry, Smoke Free, Walk-In Closet(s)
Appliances
Dishwasher, Disposal, Microwave, Oven, Range, Refrigerator
Exterior
- Lot DescriptionLevel, Near Public Transit
- RoofUnknown
Exterior Features
Balcony, Garden, Private Yard
Windows
Bay Window(s), Window Coverings
School Information
- DistrictDenver 1
- ElementaryCole Arts And Science Academy
- MiddleWhittier E-8
- HighManual
Additional Information
- Date ListedMarch 15th, 2025
- ZoningU-SU-A1
Listing Details
 Brokers Guild Real Estate
Brokers Guild Real Estate- Office Contact720-276-7703
 Terms and Conditions: The content relating to real estate for sale in this Web site comes in part from the Internet Data eXchange ("IDX") program of METROLIST, INC., DBA RECOLORADO® Real estate listings held by brokers other than RE/MAX Professionals are marked with the IDX Logo. This information is being provided for the consumers personal, non-commercial use and may not be used for any other purpose. All information subject to change and should be independently verified.
Terms and Conditions: The content relating to real estate for sale in this Web site comes in part from the Internet Data eXchange ("IDX") program of METROLIST, INC., DBA RECOLORADO® Real estate listings held by brokers other than RE/MAX Professionals are marked with the IDX Logo. This information is being provided for the consumers personal, non-commercial use and may not be used for any other purpose. All information subject to change and should be independently verified.
Copyright 2025 METROLIST, INC., DBA RECOLORADO® -- All Rights Reserved 6455 S. Yosemite St., Suite 500 Greenwood Village, CO 80111 USA
Listing information last updated on April 1st, 2025 at 11:03pm MDT.

