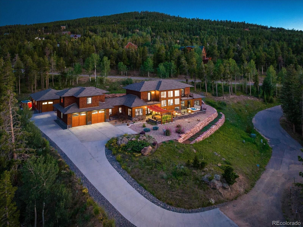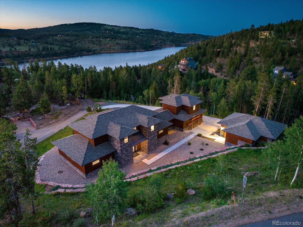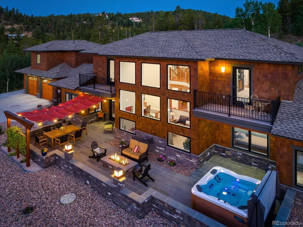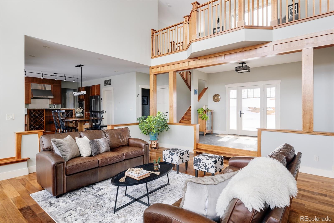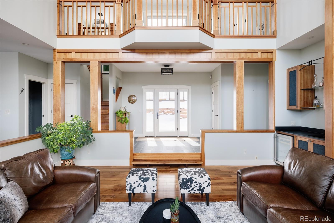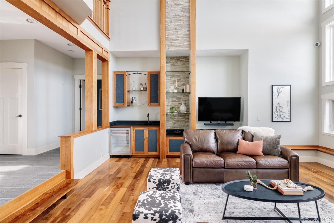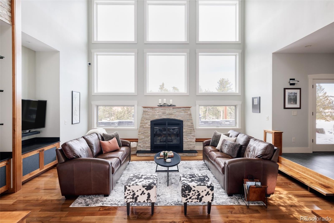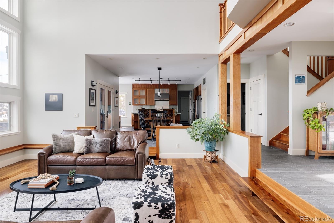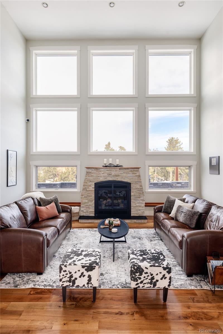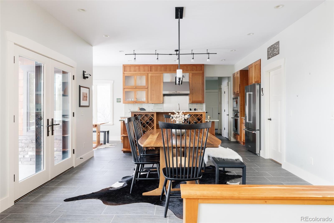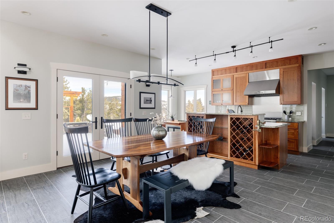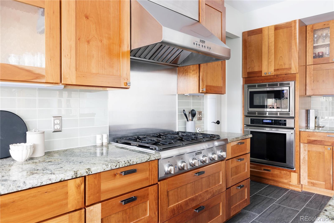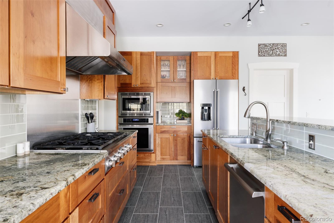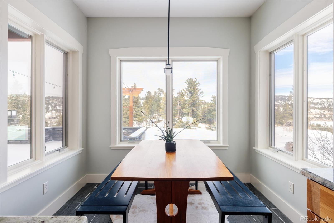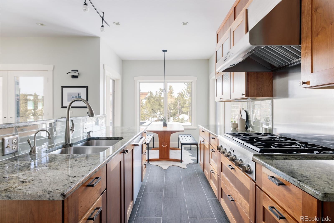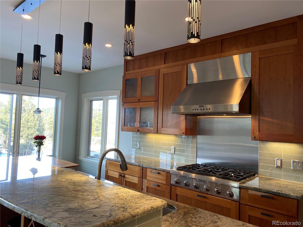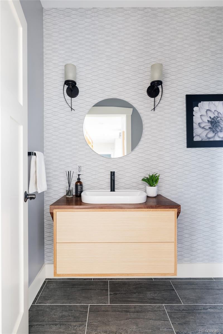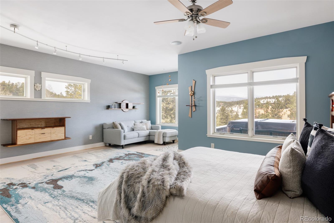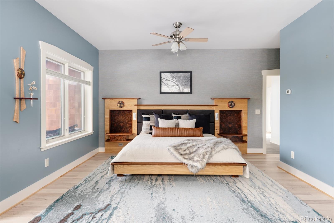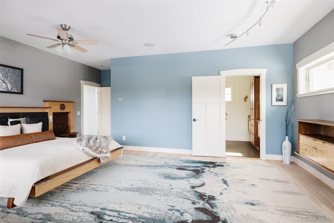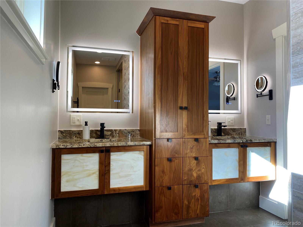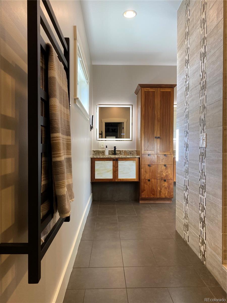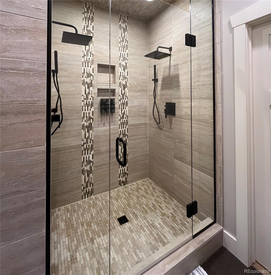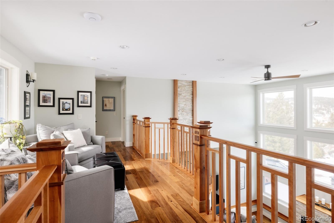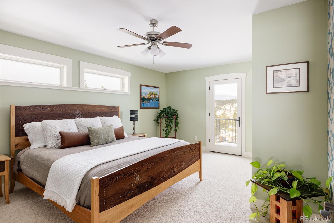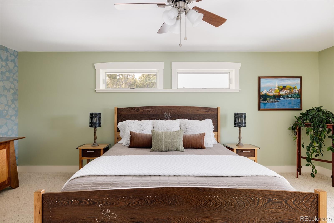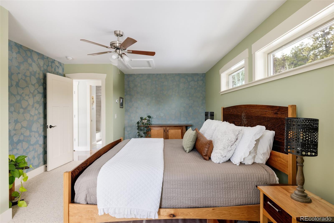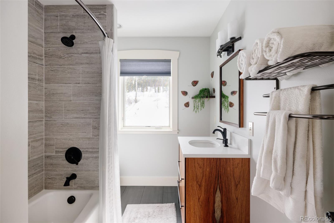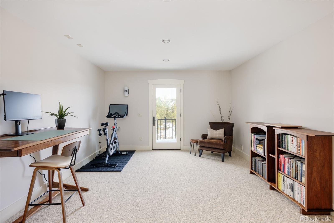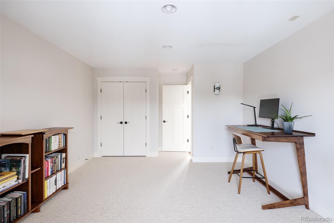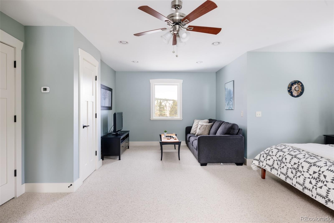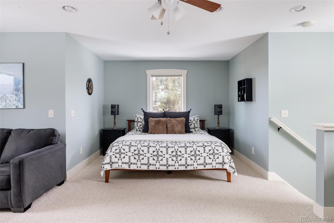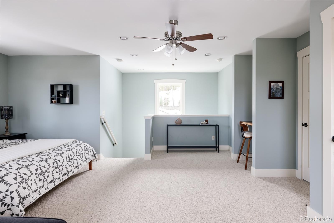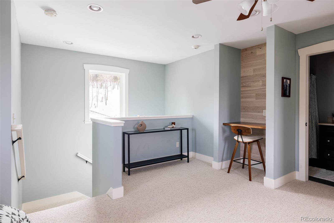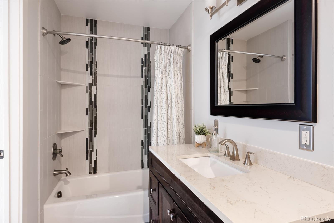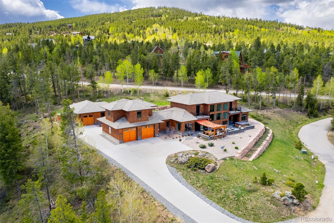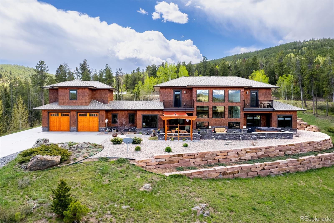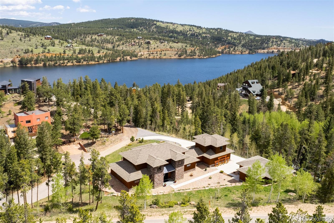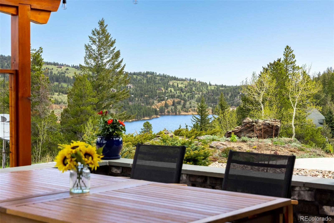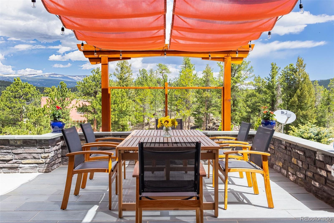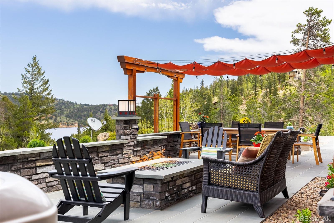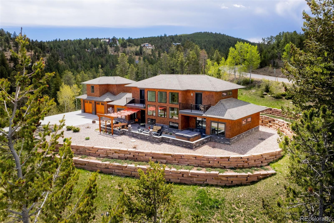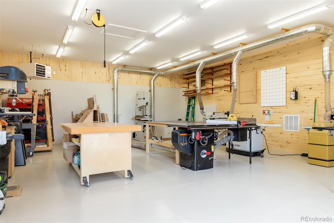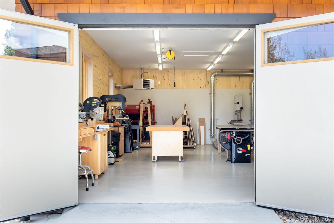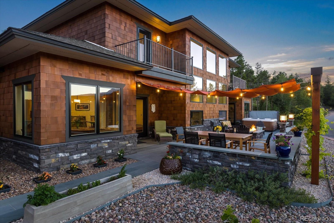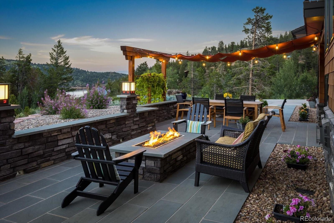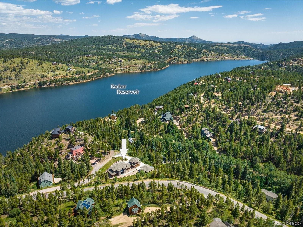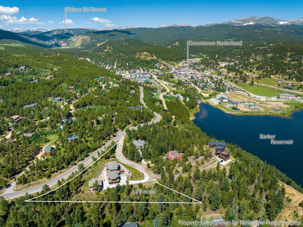Find us on...
Dashboard
- 4 Beds
- 4 Baths
- 3,333 Sqft
- 1.23 Acres
New Search X
239 Big Springs Point
Set against the stunning backdrop of the Rocky Mountains and overlooking the Continental Divide, perched in the quiet mountain town of Nederland, this architectural dream home is the ideal Colorado retreat. Located mere minutes from Eldora Ski Resort and the renowned sporting options at Boulder Canyon, this spectacular Craftsman home is what outdoor enthusiasts dream about, far away from the hectic I-70 corridor. Designed to honor the surrounding natural beauty, this home features Nordic influences and bespoke features throughout. The patio is fitting for the best après-ski, where you can relax and unwind in the hot tub, by the built-in gas fire pit or host dinner parties al fresco with spectacular views of Barker Reservoir and Indian Peaks. From the moment you enter, the quality of construction is apparent in every detail. The craftsmanship shines, from custom trim work to the striking cantilevered stairs that descend into the living room, to the intricate details along the stair railing. Thoughtfully placed throughout, each window invites the outdoors in, making nature an integral part of the design. The main-floor primary suite is a sanctuary, featuring exquisite Nordic hickory wood floors, private patio access, walnut dual vanities, and a large walk-in shower with dual rain shower heads. The chef-inspired kitchen includes high-end appliances, hand-built cabinetry, and a separate butler’s pantry offering abundant storage. The fully private, studio guest suite is complete with a living space, full bathroom, and plumbed ready for a kitchenette– the perfect space for multi-generational living or an opportunity to earn supplemental income. For hobbyists, the detached workshop/garage offers ample space for all your gear or tools and could be converted into additional living space. Located in a serene cul-de-sac with full city utilities, this home provides the rare opportunity to experience mountain living while staying just minutes from the charming town of Nederland.
Listing Office: The Adventurous Agent 
Essential Information
- MLS® #3631549
- Price$2,000,000
- Bedrooms4
- Bathrooms4.00
- Full Baths2
- Half Baths1
- Square Footage3,333
- Acres1.23
- Year Built2014
- TypeResidential
- Sub-TypeSingle Family Residence
- StyleContemporary
- StatusActive
Community Information
- Address239 Big Springs Point
- SubdivisionBig Springs
- CityNederland
- CountyBoulder
- StateCO
- Zip Code80466
Amenities
- Parking Spaces3
- # of Garages3
Utilities
Electricity Connected, Internet Access (Wired), Natural Gas Connected, Phone Connected
Parking
Concrete, Dry Walled, Finished, Floor Coating, Heated Garage, Insulated Garage, Lighted, Smart Garage Door, Storage
View
Lake, Mountain(s), Ski Area, Valley, Water
Interior
- CoolingNone
- FireplaceYes
- # of Fireplaces2
- StoriesTwo
Interior Features
Breakfast Nook, Built-in Features, Ceiling Fan(s), Eat-in Kitchen, Entrance Foyer, Granite Counters, High Ceilings, High Speed Internet, In-Law Floor Plan, Kitchen Island, Open Floorplan, Pantry, Primary Suite, Smart Thermostat, Smoke Free, Sound System, Hot Tub, Utility Sink, Walk-In Closet(s), Wet Bar, Wired for Data
Appliances
Bar Fridge, Dishwasher, Disposal, Dryer, Microwave, Range, Range Hood, Refrigerator, Self Cleaning Oven, Washer
Heating
Hot Water, Radiant, Radiant Floor
Fireplaces
Gas Log, Living Room, Outside
Exterior
- RoofComposition
Exterior Features
Balcony, Fire Pit, Gas Valve, Lighting, Spa/Hot Tub
Lot Description
Corner Lot, Fire Mitigation, Landscaped, Level, Master Planned, Near Ski Area, Sprinklers In Front, Sprinklers In Rear
Windows
Double Pane Windows, Window Coverings
School Information
- DistrictBoulder Valley RE 2
- ElementaryNederland
- MiddleNederland Middle/Sr
- HighNederland Middle/Sr
Additional Information
- Date ListedJanuary 31st, 2025
Listing Details
 The Adventurous Agent
The Adventurous Agent
Office Contact
jenny@theadventurousagent.com,720-397-8022
 Terms and Conditions: The content relating to real estate for sale in this Web site comes in part from the Internet Data eXchange ("IDX") program of METROLIST, INC., DBA RECOLORADO® Real estate listings held by brokers other than RE/MAX Professionals are marked with the IDX Logo. This information is being provided for the consumers personal, non-commercial use and may not be used for any other purpose. All information subject to change and should be independently verified.
Terms and Conditions: The content relating to real estate for sale in this Web site comes in part from the Internet Data eXchange ("IDX") program of METROLIST, INC., DBA RECOLORADO® Real estate listings held by brokers other than RE/MAX Professionals are marked with the IDX Logo. This information is being provided for the consumers personal, non-commercial use and may not be used for any other purpose. All information subject to change and should be independently verified.
Copyright 2025 METROLIST, INC., DBA RECOLORADO® -- All Rights Reserved 6455 S. Yosemite St., Suite 500 Greenwood Village, CO 80111 USA
Listing information last updated on April 2nd, 2025 at 10:18pm MDT.

