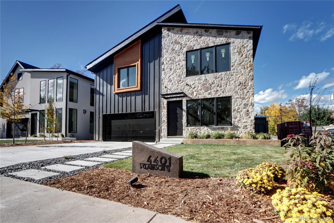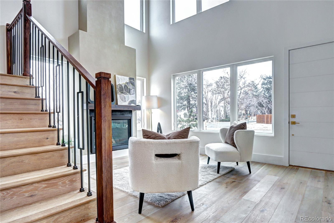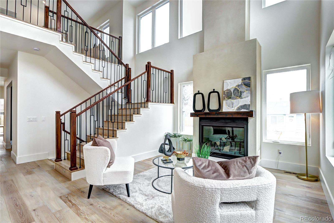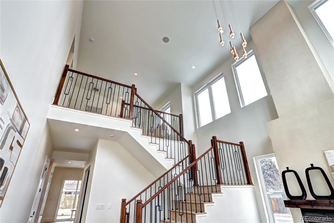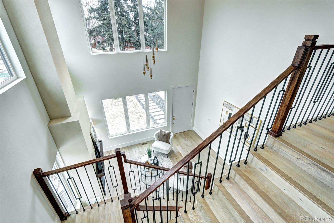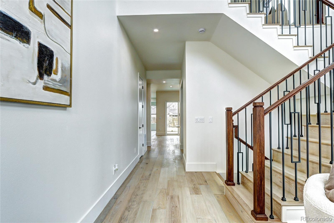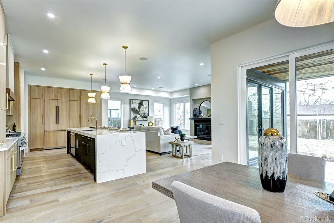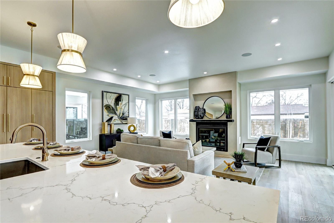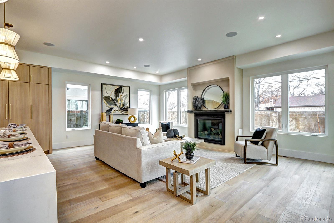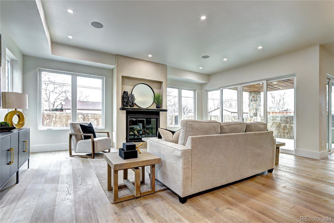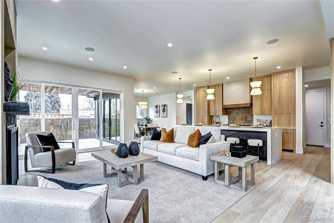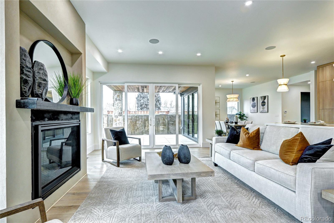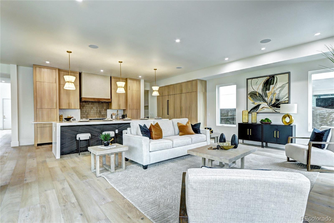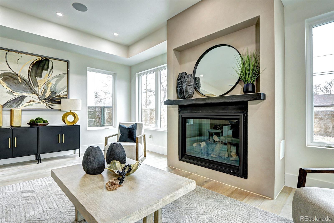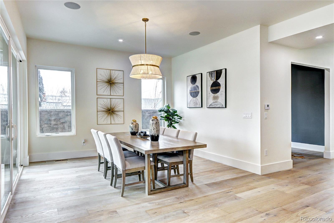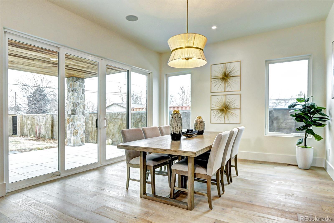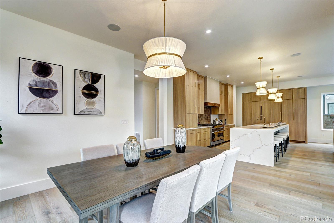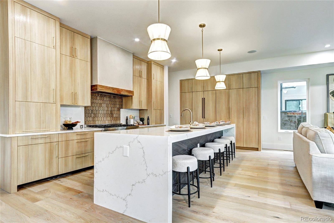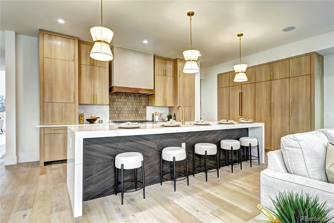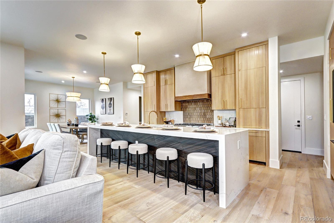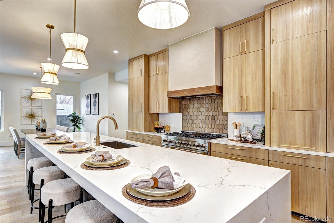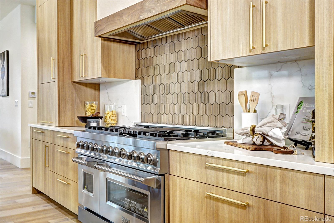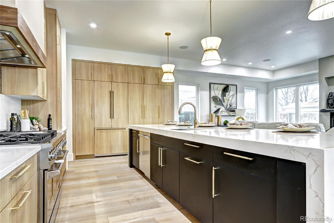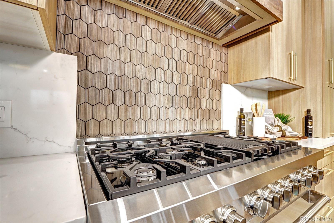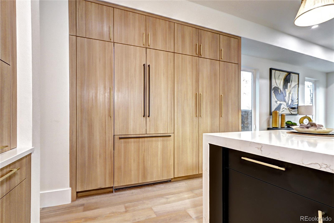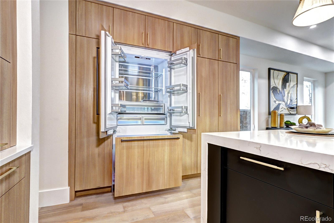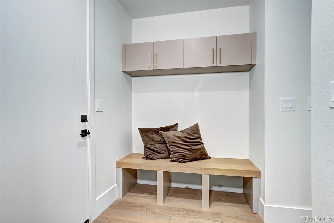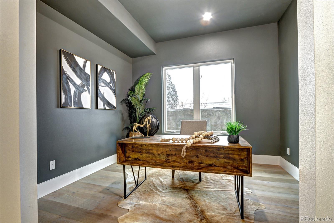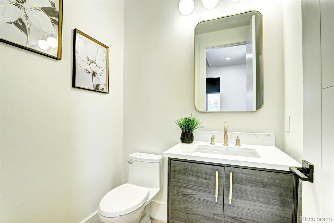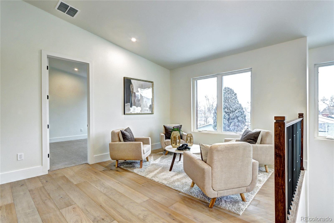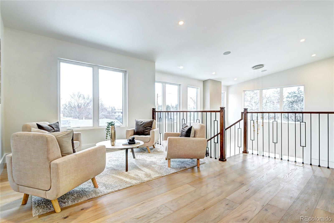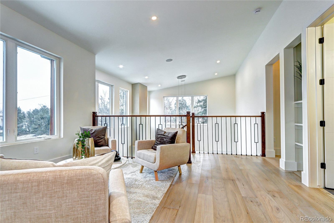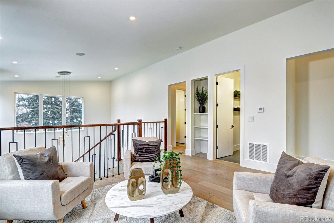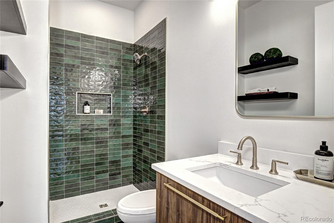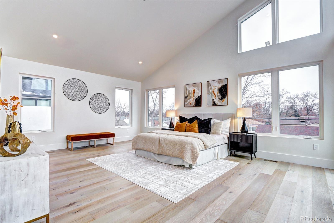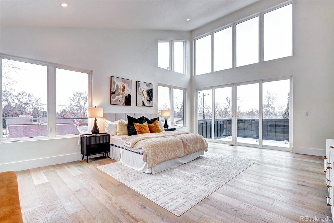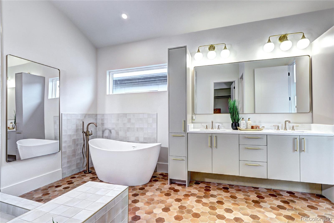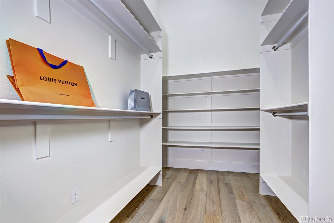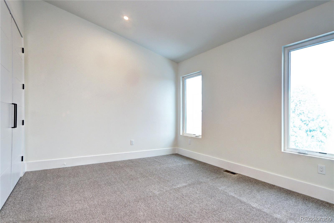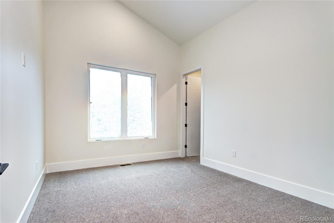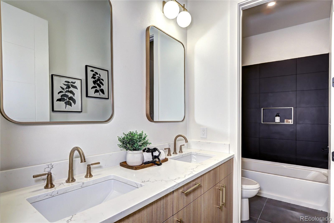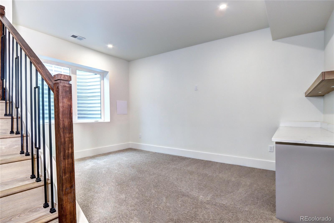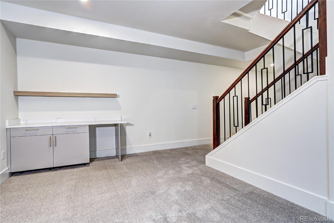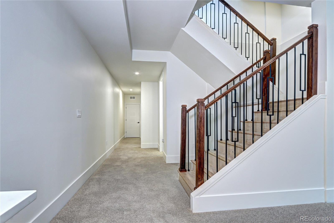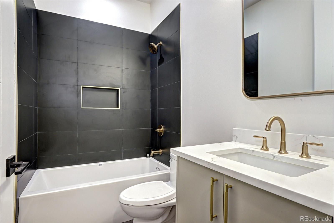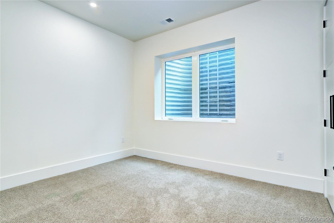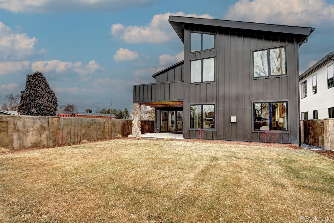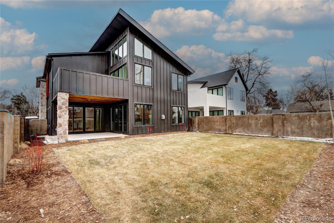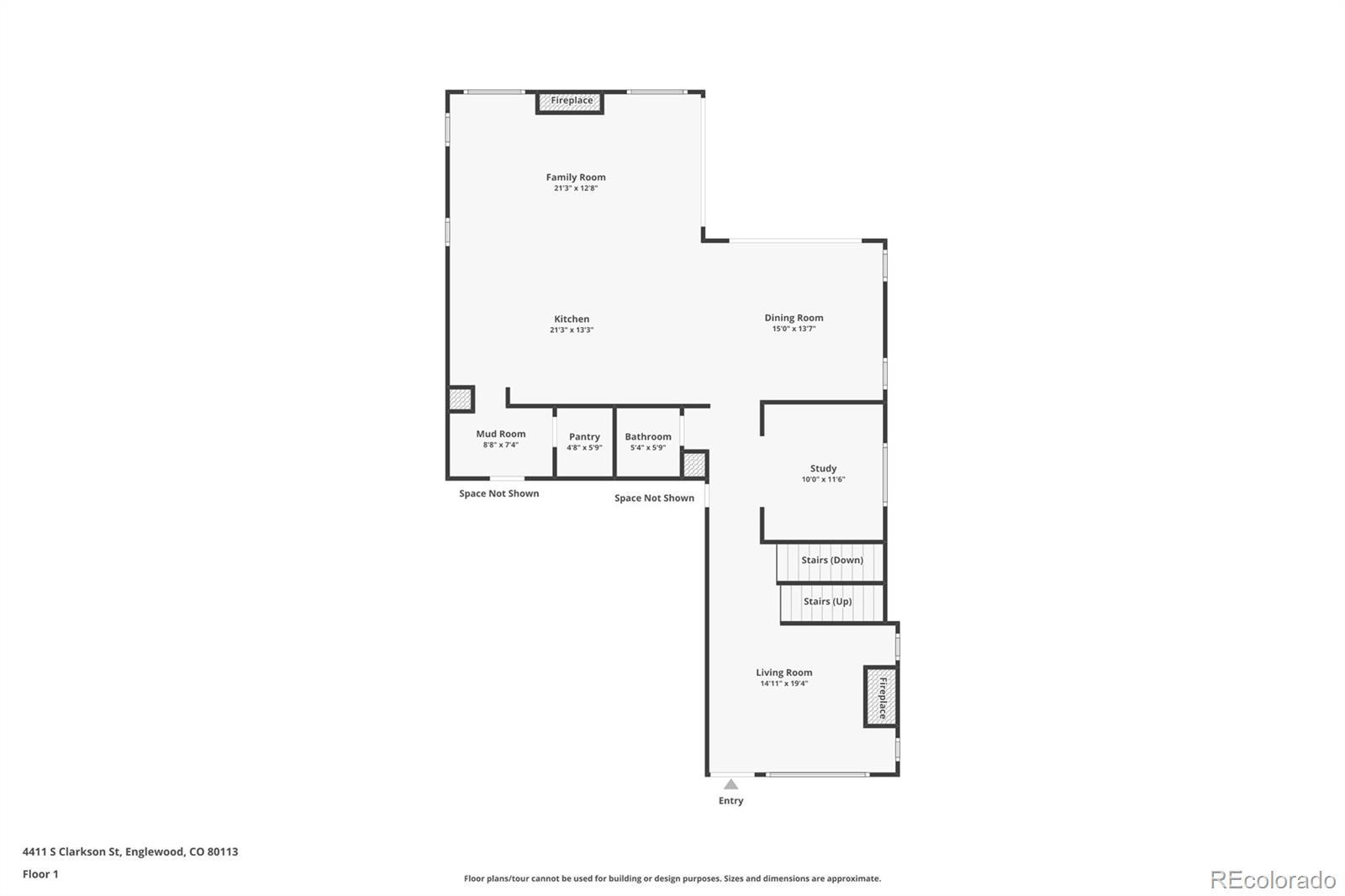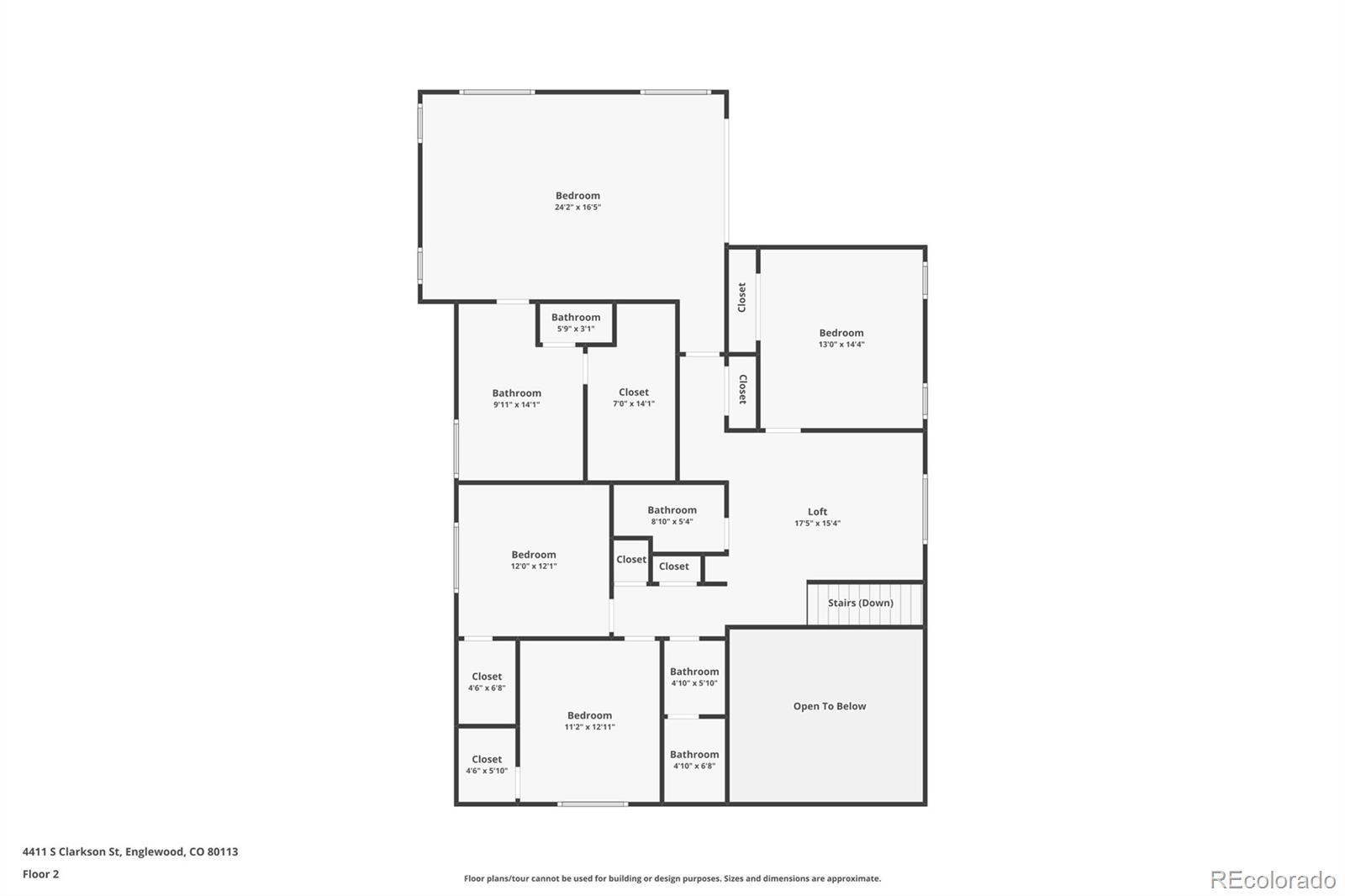Find us on...
Dashboard
- 5 Beds
- 5 Baths
- 3,724 Sqft
- .28 Acres
New Search X
4401 S Clarkson Street
Open Saturday 12pm to 3pm & Sunday 11am to 1pm. Welcome to this brand-new, custom-built 5-bedroom, 4.5-bathroom home, designed for luxury and comfort. Featuring exquisite finishes and top-of-the-line ZLINE appliances, this residence is perfect for modern living. The gourmet kitchen is a chef’s dream with a gas range, quartz countertops, custom cabinetry, and a spacious pantry. The open-concept living and dining areas include a stunning gas fireplace and abundant natural light. Step outside to a covered patio, ideal for al fresco dining and relaxation. The primary suite offers a... more »
Listing Office: Compass - Denver 
Essential Information
- MLS® #3624109
- Price$1,795,000
- Bedrooms5
- Bathrooms5.00
- Full Baths3
- Half Baths1
- Square Footage3,724
- Acres0.28
- Year Built2024
- TypeResidential
- Sub-TypeSingle Family Residence
- StatusActive
Community Information
- Address4401 S Clarkson Street
- SubdivisionSouth Broadway Heights
- CityEnglewood
- CountyArapahoe
- StateCO
- Zip Code80113
Amenities
- Parking Spaces2
- # of Garages2
Interior
- HeatingForced Air, Natural Gas
- CoolingCentral Air
- FireplaceYes
- # of Fireplaces2
- FireplacesGas
- StoriesTwo
Interior Features
Breakfast Nook, Eat-in Kitchen, Five Piece Bath, Kitchen Island
Appliances
Dishwasher, Disposal, Microwave, Oven, Range, Refrigerator, Washer
Exterior
- RoofComposition
School Information
- DistrictEnglewood 1
- ElementaryCherrelyn
- MiddleEnglewood
- HighEnglewood
Additional Information
- Date ListedFebruary 18th, 2025
Listing Details
 Compass - Denver
Compass - Denver
Office Contact
lisa@homes4saledenver.com,303-882-2000
 Terms and Conditions: The content relating to real estate for sale in this Web site comes in part from the Internet Data eXchange ("IDX") program of METROLIST, INC., DBA RECOLORADO® Real estate listings held by brokers other than RE/MAX Professionals are marked with the IDX Logo. This information is being provided for the consumers personal, non-commercial use and may not be used for any other purpose. All information subject to change and should be independently verified.
Terms and Conditions: The content relating to real estate for sale in this Web site comes in part from the Internet Data eXchange ("IDX") program of METROLIST, INC., DBA RECOLORADO® Real estate listings held by brokers other than RE/MAX Professionals are marked with the IDX Logo. This information is being provided for the consumers personal, non-commercial use and may not be used for any other purpose. All information subject to change and should be independently verified.
Copyright 2025 METROLIST, INC., DBA RECOLORADO® -- All Rights Reserved 6455 S. Yosemite St., Suite 500 Greenwood Village, CO 80111 USA
Listing information last updated on April 4th, 2025 at 12:04pm MDT.

