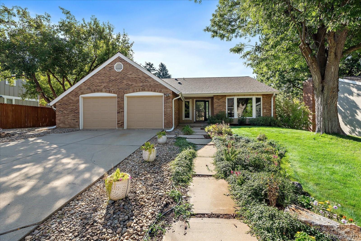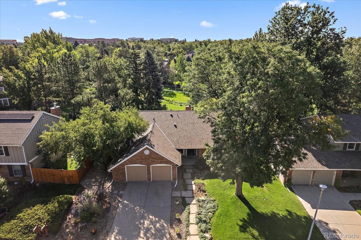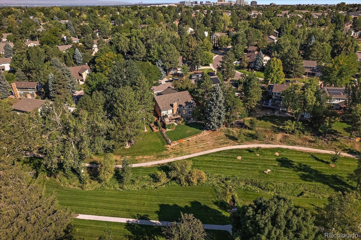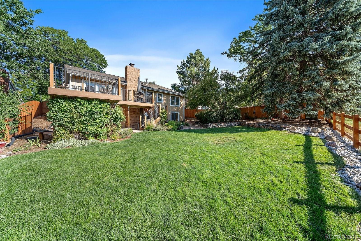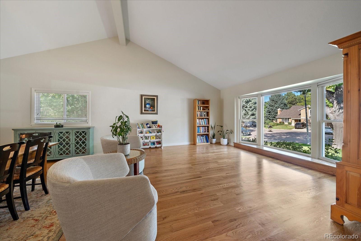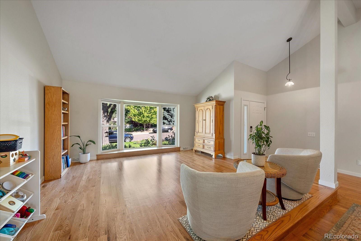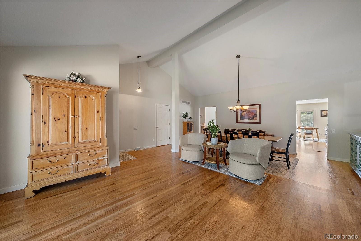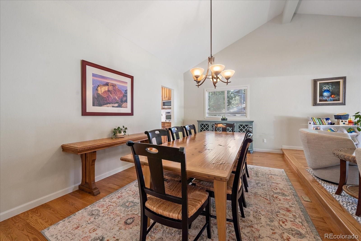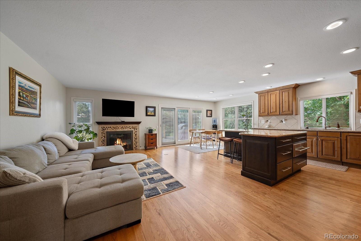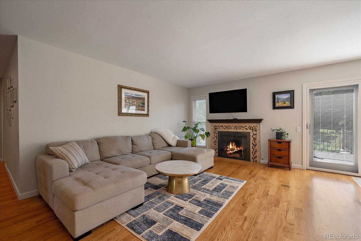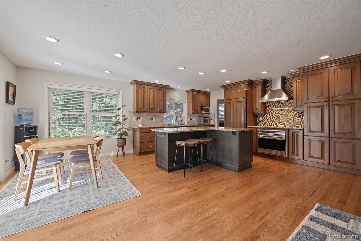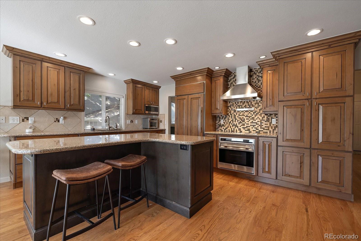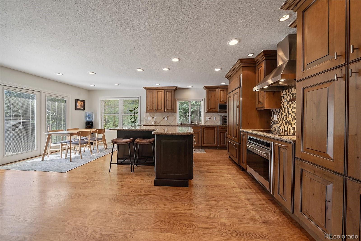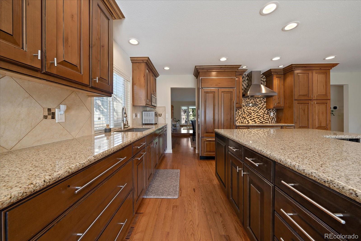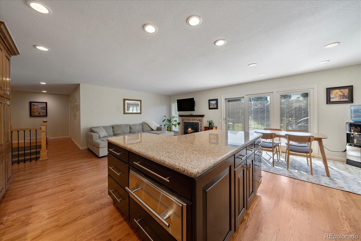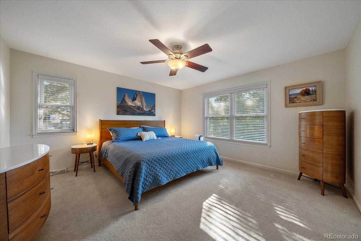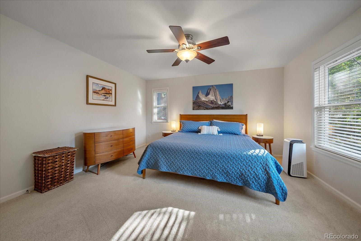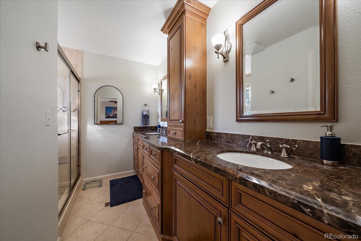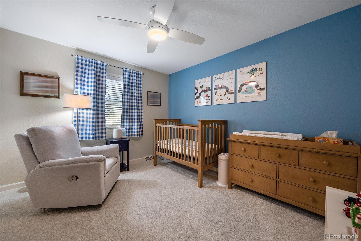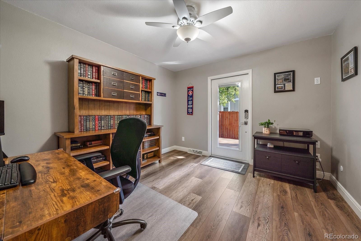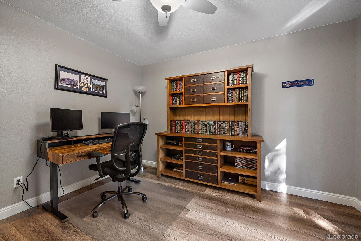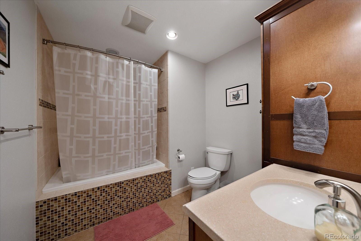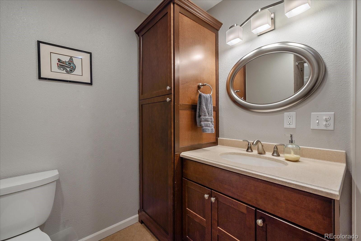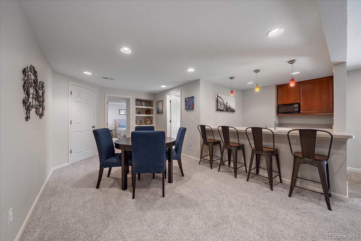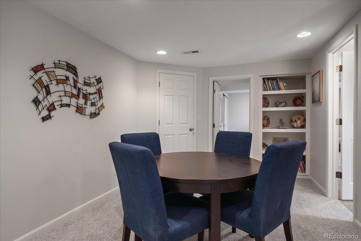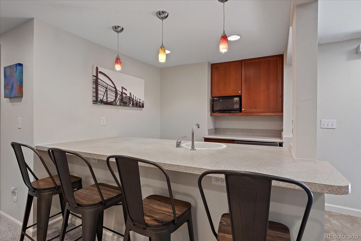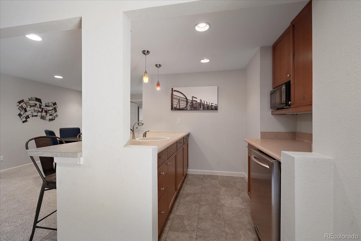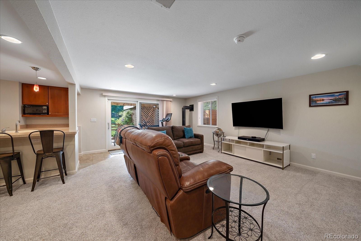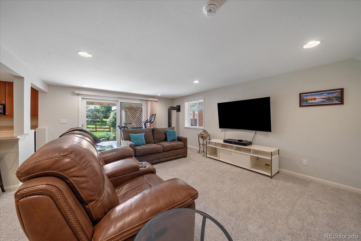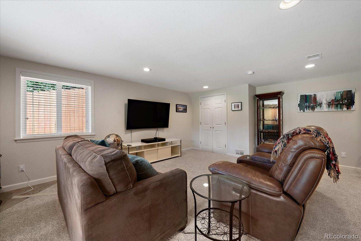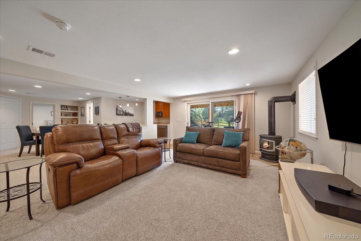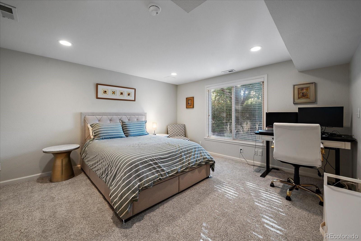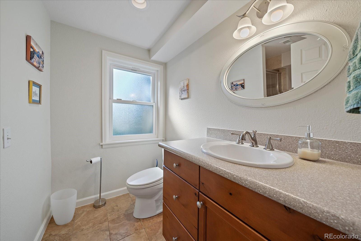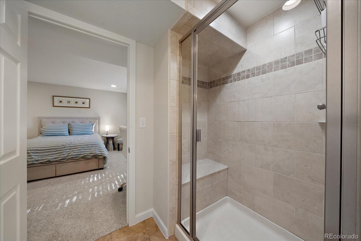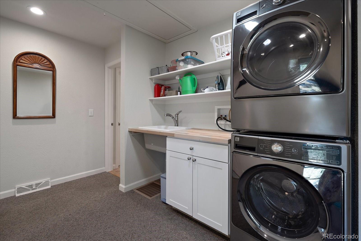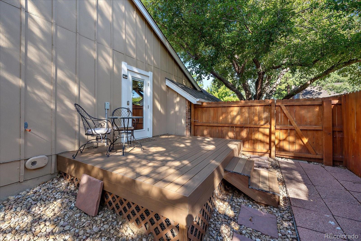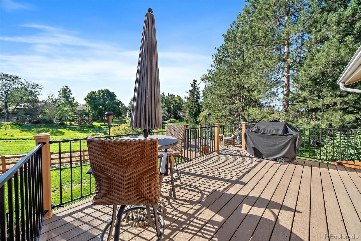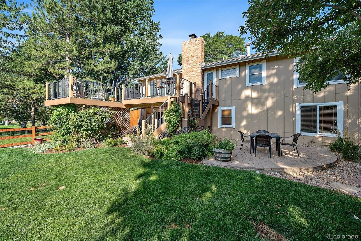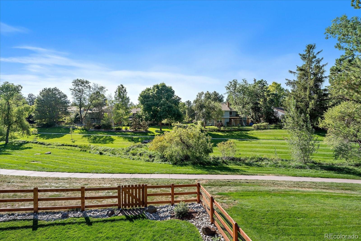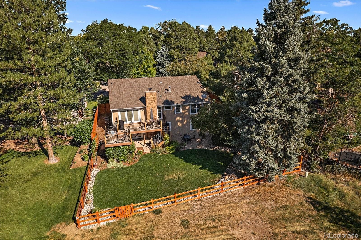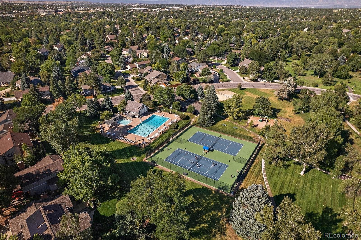Find us on...
Dashboard
- 4 Beds
- 3 Baths
- 2,982 Sqft
- .23 Acres
New Search X
7583 S Xanthia Court
Willow Creek Ranch in a prime location - Backing to the greenbelt. This ranch style home is nestled in a cul-de-sac. Quarter acre site, one of the best lots in Willow Creek. Enjoy entertaining or simply relaxing on one of your decks with a seemingly endless view of gorgeous landscape, no matter what the season. The lower patio and under deck space offers both privacy and additional under-deck storage. Bright and open floor plan boasting a large kitchen with island and breakfast nook, opening to the family room area with a gas fireplace. The kitchen is a chef’s dream with a SubZero fridge,... more »
Listing Office: KENTWOOD REAL ESTATE DTC, LLC 
Essential Information
- MLS® #3622031
- Price$1,175,000
- Bedrooms4
- Bathrooms3.00
- Full Baths1
- Square Footage2,982
- Acres0.23
- Year Built1977
- TypeResidential
- Sub-TypeSingle Family Residence
- StyleTraditional
- StatusActive
Community Information
- Address7583 S Xanthia Court
- SubdivisionWillow Creek
- CityCentennial
- CountyArapahoe
- StateCO
- Zip Code80112
Amenities
- Parking Spaces2
- # of Garages2
Amenities
Clubhouse, Park, Playground, Pool, Tennis Court(s), Trail(s)
Interior
- HeatingForced Air
- CoolingCentral Air
- FireplaceYes
- # of Fireplaces1
- FireplacesLiving Room
- StoriesOne
Interior Features
Entrance Foyer, Granite Counters, Kitchen Island, Primary Suite, Smoke Free, Utility Sink, Wet Bar
Appliances
Dishwasher, Disposal, Dryer, Microwave, Oven, Refrigerator, Washer
Exterior
- Lot DescriptionCul-De-Sac, Greenbelt, Level
- RoofComposition
School Information
- DistrictCherry Creek 5
- ElementaryWillow Creek
- MiddleCampus
- HighCherry Creek
Additional Information
- Date ListedFebruary 11th, 2025
Listing Details
 KENTWOOD REAL ESTATE DTC, LLC
KENTWOOD REAL ESTATE DTC, LLC
Office Contact
mitchrothman@gmail.com,(303) 773-3399
 Terms and Conditions: The content relating to real estate for sale in this Web site comes in part from the Internet Data eXchange ("IDX") program of METROLIST, INC., DBA RECOLORADO® Real estate listings held by brokers other than RE/MAX Professionals are marked with the IDX Logo. This information is being provided for the consumers personal, non-commercial use and may not be used for any other purpose. All information subject to change and should be independently verified.
Terms and Conditions: The content relating to real estate for sale in this Web site comes in part from the Internet Data eXchange ("IDX") program of METROLIST, INC., DBA RECOLORADO® Real estate listings held by brokers other than RE/MAX Professionals are marked with the IDX Logo. This information is being provided for the consumers personal, non-commercial use and may not be used for any other purpose. All information subject to change and should be independently verified.
Copyright 2025 METROLIST, INC., DBA RECOLORADO® -- All Rights Reserved 6455 S. Yosemite St., Suite 500 Greenwood Village, CO 80111 USA
Listing information last updated on April 4th, 2025 at 5:34pm MDT.

