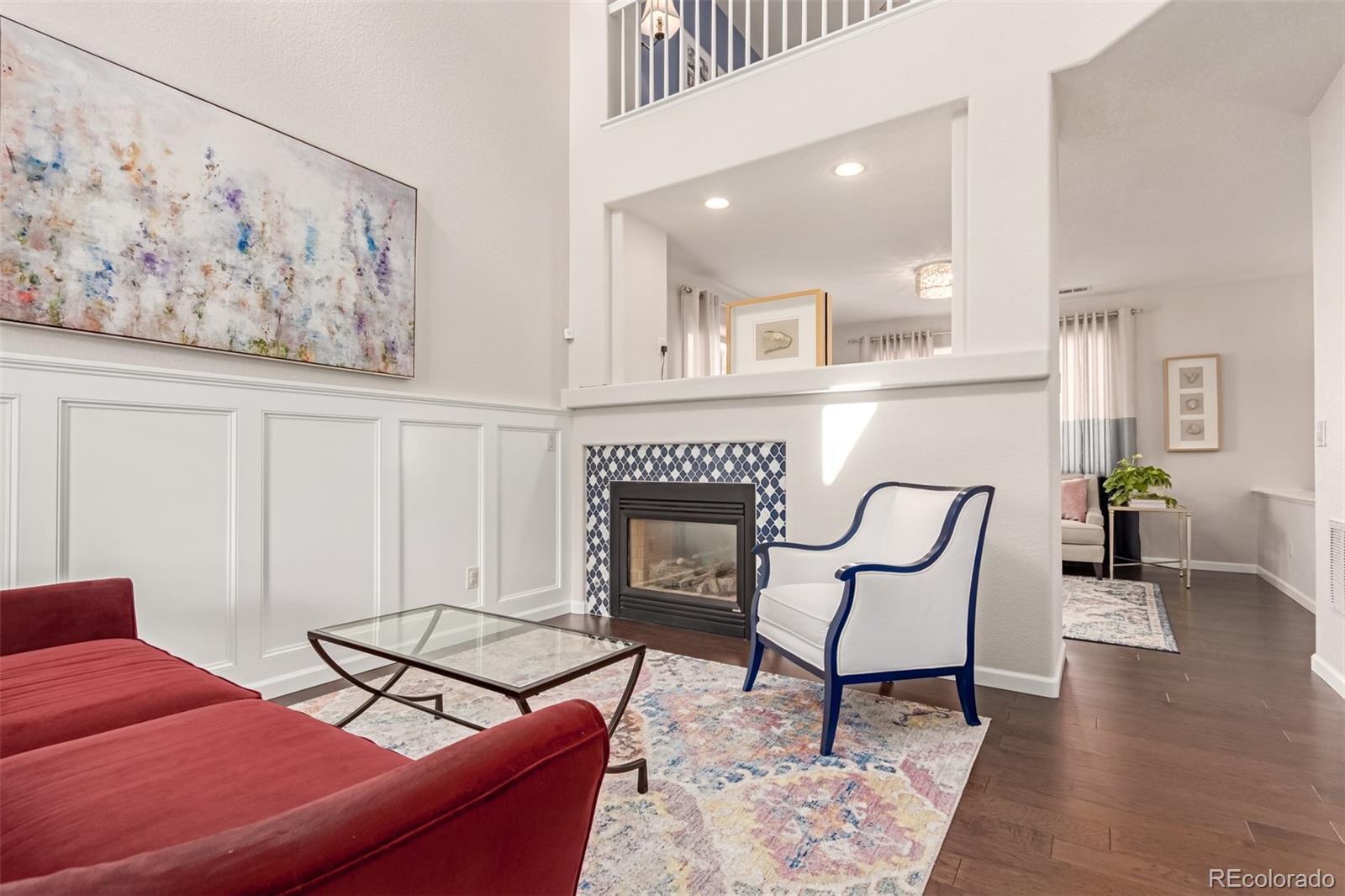Find us on...
Dashboard
- 3 Beds
- 3 Baths
- 1,885 Sqft
- .07 Acres
New Search X
3525 E 139th Place
Charming & Updated Home in a Prime Location! Welcome to this beautifully updated 3-bedroom, 3-bathroom home featuring a spacious loft and an open-concept design with 9' ceilings on the main floor. Flooded with natural light, this home offers a warm and inviting atmosphere enhanced by a double-sided fireplace with stunning marble tile surround. The kitchen is a chef’s delight, boasting 42” upper cabinets, ample countertop space, pantry, stainless steel appliances, quartz countertops, and a stylish marble tile backsplash. The home’s modern upgrades include luxury vinyl plank flooring, wainscoting in the living room, and decorative window coverings. Enjoy outdoor living with a covered front porch and an extended concrete back patio, perfect for relaxing or entertaining. The finished two-car garage is complete with drywall and paint. Additional updates include newer windows in the secondary bedrooms, hot water heater, furnace and A/C. Nestled on a south-facing lot backing to open space, this home offers peace and privacy while being conveniently close to parks, trails, Adams 12 schools, shopping, and dining. This community offers low maintenance living. Let the HOA water and mow your front yard while you go out and play! Don’t miss this opportunity to own a stunning home in a highly desirable location! Schedule your showing today!
Listing Office: Real Broker, LLC DBA Real 
Essential Information
- MLS® #3620157
- Price$519,900
- Bedrooms3
- Bathrooms3.00
- Full Baths2
- Half Baths1
- Square Footage1,885
- Acres0.07
- Year Built2003
- TypeResidential
- Sub-TypeSingle Family Residence
- StatusPending
Community Information
- Address3525 E 139th Place
- SubdivisionCherrywood Park
- CityThornton
- CountyAdams
- StateCO
- Zip Code80602
Amenities
- AmenitiesPark, Trail(s)
- Parking Spaces2
- ParkingFinished
- # of Garages2
Interior
- HeatingForced Air
- CoolingCentral Air
- FireplaceYes
- # of Fireplaces1
- StoriesTwo
Interior Features
Open Floorplan, Pantry, Quartz Counters, Smoke Free, Walk-In Closet(s)
Appliances
Dishwasher, Disposal, Microwave, Oven, Refrigerator
Fireplaces
Family Room, Gas, Living Room
Exterior
- Lot DescriptionOpen Space
- RoofConcrete
School Information
- DistrictAdams 12 5 Star Schl
- ElementaryPrairie Hills
- MiddleRocky Top
- HighHorizon
Additional Information
- Date ListedMarch 5th, 2025
Listing Details
 Real Broker, LLC DBA Real
Real Broker, LLC DBA Real
Office Contact
tyson@hivecollectivenetwork.com,303-566-4025
 Terms and Conditions: The content relating to real estate for sale in this Web site comes in part from the Internet Data eXchange ("IDX") program of METROLIST, INC., DBA RECOLORADO® Real estate listings held by brokers other than RE/MAX Professionals are marked with the IDX Logo. This information is being provided for the consumers personal, non-commercial use and may not be used for any other purpose. All information subject to change and should be independently verified.
Terms and Conditions: The content relating to real estate for sale in this Web site comes in part from the Internet Data eXchange ("IDX") program of METROLIST, INC., DBA RECOLORADO® Real estate listings held by brokers other than RE/MAX Professionals are marked with the IDX Logo. This information is being provided for the consumers personal, non-commercial use and may not be used for any other purpose. All information subject to change and should be independently verified.
Copyright 2025 METROLIST, INC., DBA RECOLORADO® -- All Rights Reserved 6455 S. Yosemite St., Suite 500 Greenwood Village, CO 80111 USA
Listing information last updated on April 16th, 2025 at 11:19am MDT.

























