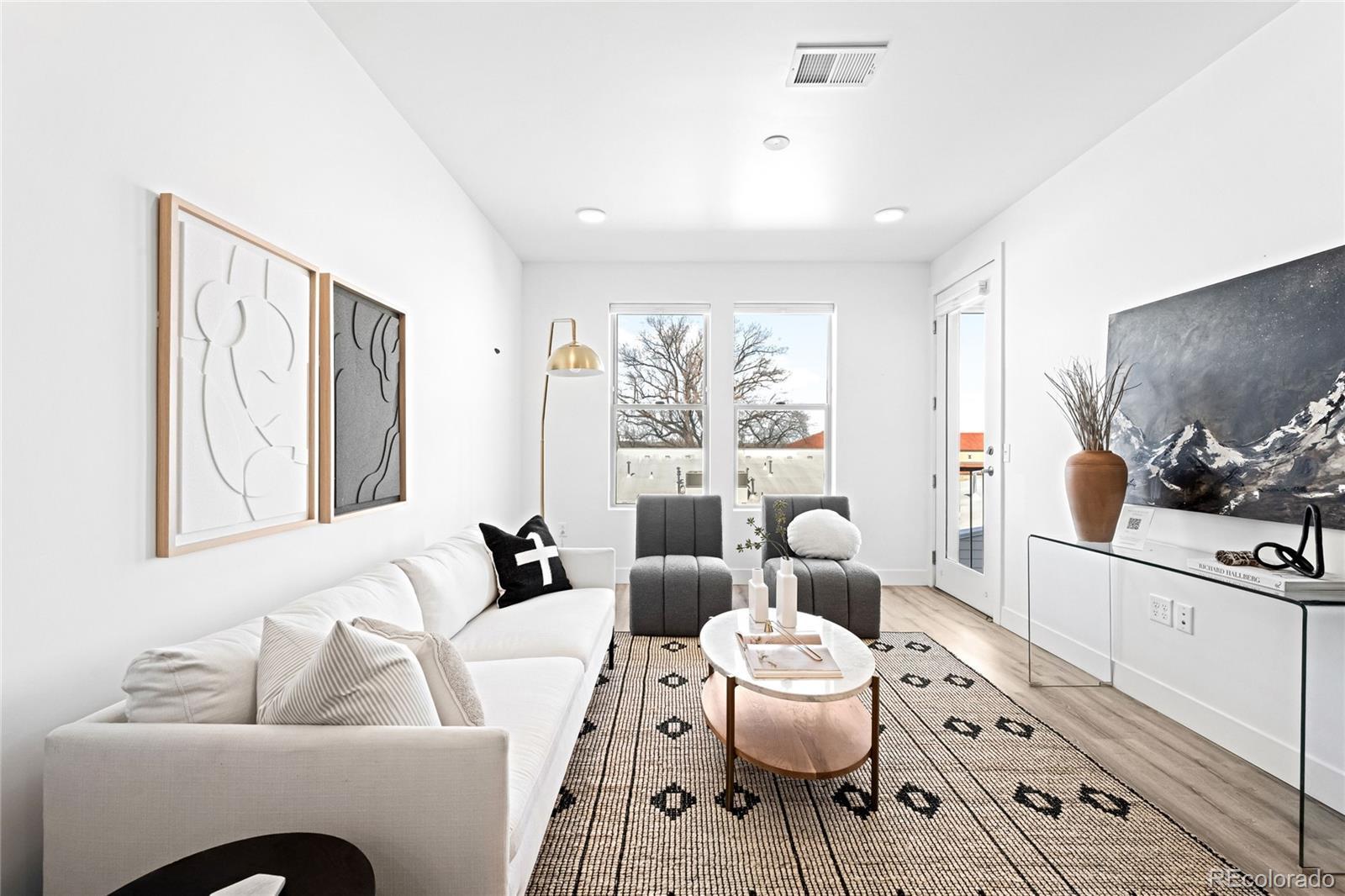Find us on...
Dashboard
- 1 Bed
- 1 Bath
- 776 Sqft
- .31 Acres
New Search X
2851 W 52nd Avenue 304
This stylish 1-bedroom condominium built in 2022 offers the perfect blend of comfort and contemporary design. Take the elevator up from your assigned garage parking spot to discover a thoughtfully designed open-concept layout where kitchen, dining, and living areas flow together, creating an ideal space for both relaxation and entertaining. Solid surface flooring runs throughout the main rooms with plush carpet in the bedroom and closet. The sizable bedroom features a large walk-in closet providing abundant storage space. Enjoy the convenience of in-unit laundry with your own included stacked washer and dryer. Notable upgrades include top-of-the-line Stoneside window treatments and dimmable light switches for customized lighting control to suit your mood. The north-facing balcony delivers stunning mountain views—perfect for morning coffee or evening unwinding after a busy day. Building amenities include a secure garage and lobby space, while the community features lovely community gardens and a charming Little Free Library for book enthusiasts. Perfectly situated across from Regis University, just minutes from I-70 and I-76, and merely a block away from public transportation and Starbucks. With a prime location, this home offers the ideal balance of accessibility and tranquility for your urban lifestyle.
Listing Office: Milehimodern 
Essential Information
- MLS® #3618685
- Price$420,000
- Bedrooms1
- Bathrooms1.00
- Full Baths1
- Square Footage776
- Acres0.31
- Year Built2022
- TypeResidential
- Sub-TypeCondominium
- StyleContemporary
- StatusActive
Community Information
- Address2851 W 52nd Avenue 304
- SubdivisionChaffee Park
- CityDenver
- CountyDenver
- StateCO
- Zip Code80221
Amenities
- AmenitiesElevator(s), Garden Area
- Parking Spaces1
- ViewMountain(s)
Utilities
Cable Available, Electricity Connected, Internet Access (Wired), Natural Gas Connected, Phone Available
Interior
- HeatingForced Air
- CoolingCentral Air
- StoriesOne
Interior Features
Elevator, High Ceilings, Open Floorplan, Quartz Counters, Walk-In Closet(s)
Appliances
Dishwasher, Disposal, Dryer, Microwave, Oven, Range, Refrigerator, Washer
Exterior
- Exterior FeaturesBalcony
- Lot DescriptionNear Public Transit
- RoofMembrane
Windows
Window Coverings, Window Treatments
School Information
- DistrictDenver 1
- ElementaryBeach Court
- MiddleStrive Sunnyside
- HighNorth
Additional Information
- Date ListedFebruary 28th, 2025
Listing Details
 Milehimodern
Milehimodern
Office Contact
mharper@milehimodern.com,720-341-5629
 Terms and Conditions: The content relating to real estate for sale in this Web site comes in part from the Internet Data eXchange ("IDX") program of METROLIST, INC., DBA RECOLORADO® Real estate listings held by brokers other than RE/MAX Professionals are marked with the IDX Logo. This information is being provided for the consumers personal, non-commercial use and may not be used for any other purpose. All information subject to change and should be independently verified.
Terms and Conditions: The content relating to real estate for sale in this Web site comes in part from the Internet Data eXchange ("IDX") program of METROLIST, INC., DBA RECOLORADO® Real estate listings held by brokers other than RE/MAX Professionals are marked with the IDX Logo. This information is being provided for the consumers personal, non-commercial use and may not be used for any other purpose. All information subject to change and should be independently verified.
Copyright 2025 METROLIST, INC., DBA RECOLORADO® -- All Rights Reserved 6455 S. Yosemite St., Suite 500 Greenwood Village, CO 80111 USA
Listing information last updated on March 31st, 2025 at 10:03am MDT.




























