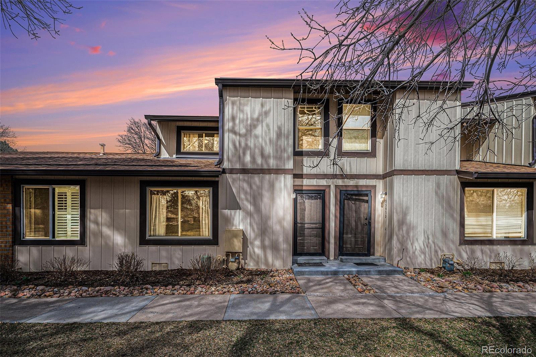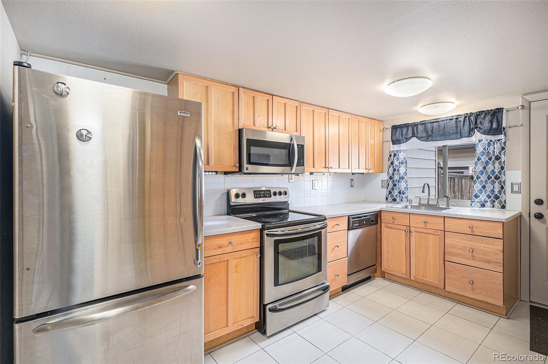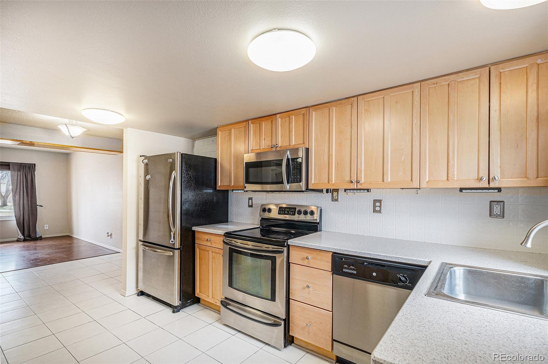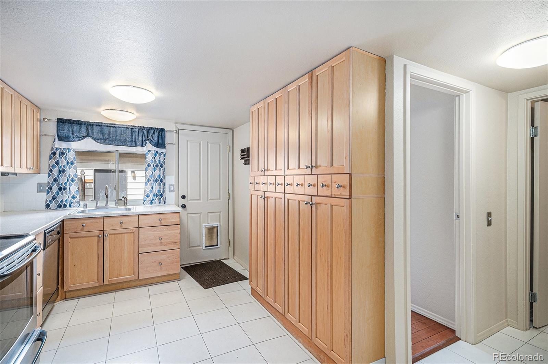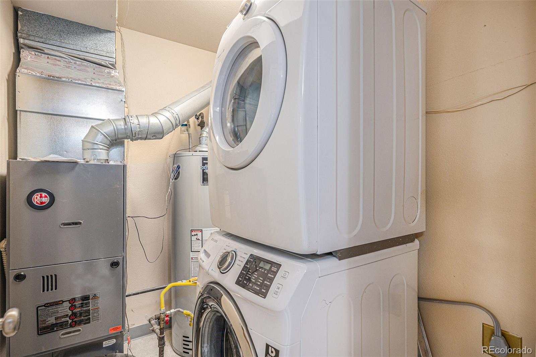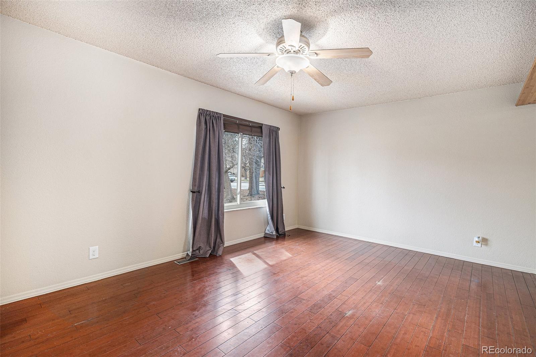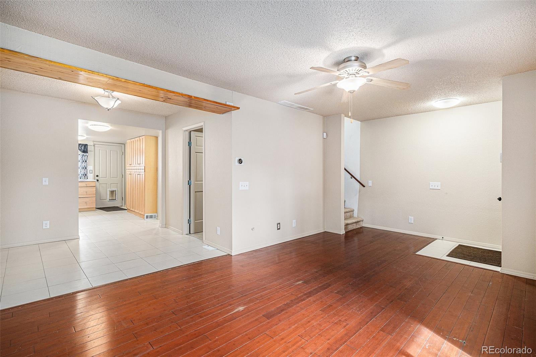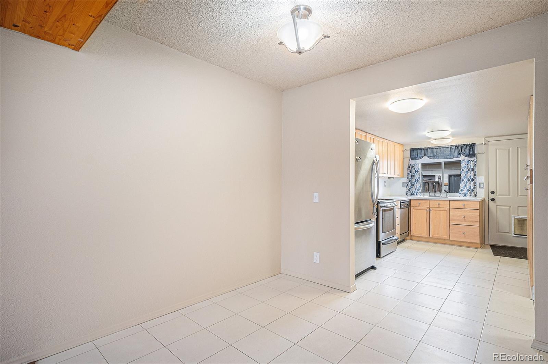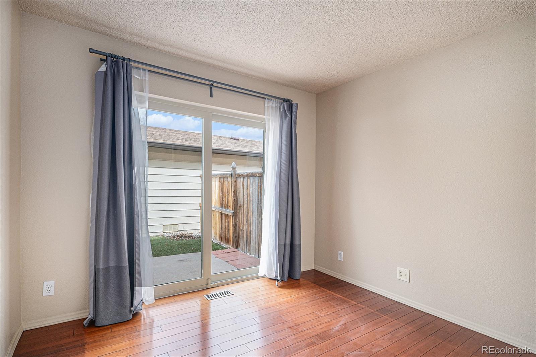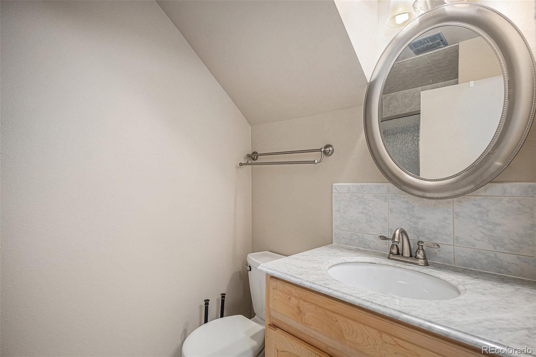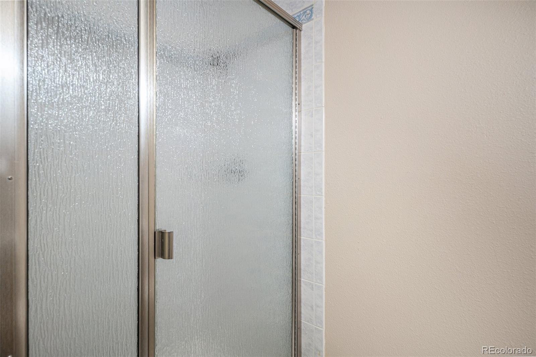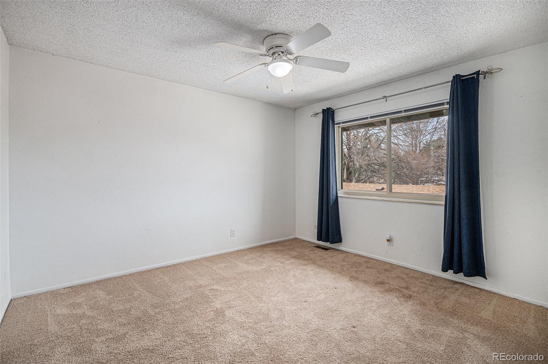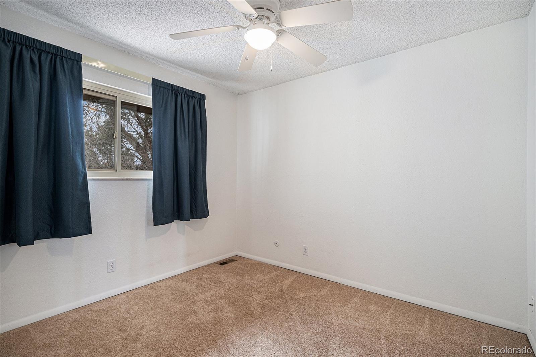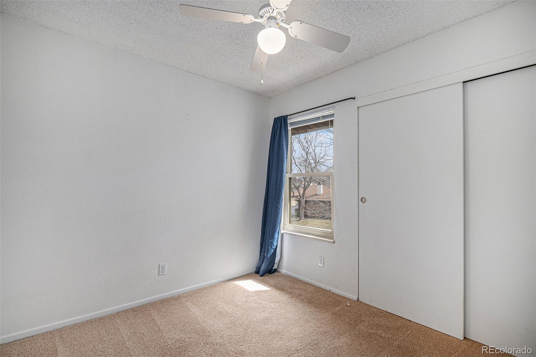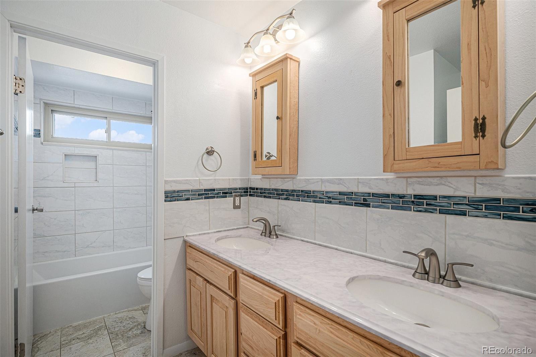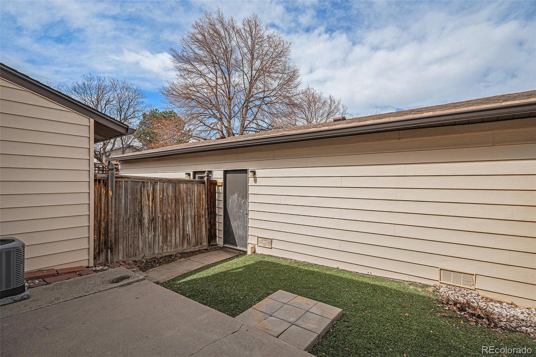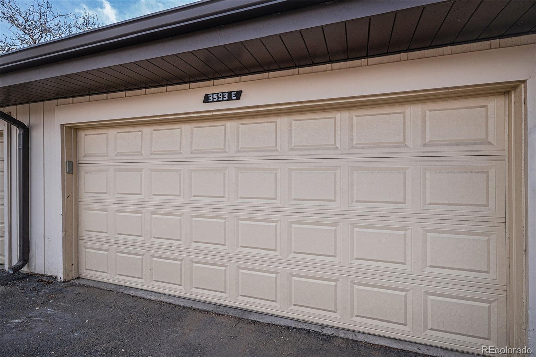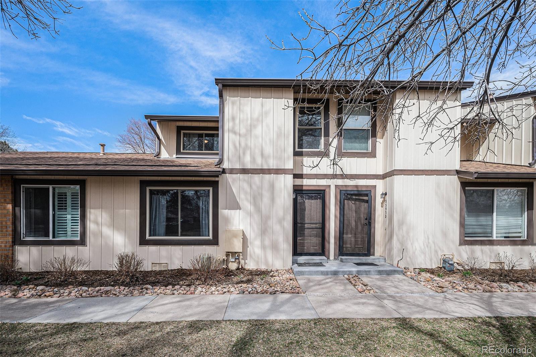Find us on...
Dashboard
- 4 Beds
- 2 Baths
- 1,304 Sqft
- .04 Acres
New Search X
3593 S Kittredge Street E
Here is your opportunity to own a Four Bedroom floor plan in Mission Viejo. This four bed, two bathroom home has a main level bedroom and bathroom for those who may require main floor living. Upstairs Bathroom has recently been remodeled to include double sinks and vanity. Three bedrooms upstairs that are light and bright. Great kitchen with breakfast nook and back door which lead to an enclosed/fenced backyard and detached Garage. Close to on street parking on S Kalispell Street and comes with an oversized detached garage that can fit two vehicles and plenty of storage. Main floor in the unit laundry room as well. Located just 7 miles from the Denver Tech Center, Aurora Municipal Centers, and Buckley Space Force Base, this home provides an ideal commute for work and convenience. Outdoor enthusiasts will love the nearby running trails that connect to the 70+ mile Highline Canal Trail, as well as access to numerous parks and the scenic Cherry Creek State Park, just under 5 miles away. Plus, with a pet-friendly policy and a convenient dog door leading to a well-maintained yard, your furry friends will feel right at home. Enjoy hosting outdoor gatherings on your private patio and take full advantage of everything this wonderful location has to offer. Turnkey, newer windows throughout (even the sliding glass door) double pane. VA Assumable loan at 2.375% available for Veterans!
Listing Office: HomeSmart 
Essential Information
- MLS® #3572730
- Price$395,000
- Bedrooms4
- Bathrooms2.00
- Full Baths1
- Square Footage1,304
- Acres0.04
- Year Built1975
- TypeResidential
- Sub-TypeTownhouse
- StatusActive
Community Information
- Address3593 S Kittredge Street E
- SubdivisionMission Viejo
- CityAurora
- CountyArapahoe
- StateCO
- Zip Code80013
Amenities
- Parking Spaces2
- # of Garages2
Utilities
Cable Available, Electricity Connected, Internet Access (Wired), Natural Gas Connected, Phone Available
Parking
Concrete, Exterior Access Door, Lighted, Oversized, Storage
Interior
- HeatingForced Air, Natural Gas
- CoolingCentral Air
- StoriesTwo
Interior Features
Breakfast Nook, Built-in Features, Ceiling Fan(s), Eat-in Kitchen, Pantry, Smoke Free, Solid Surface Counters, Synthetic Counters
Appliances
Dishwasher, Disposal, Dryer, Gas Water Heater, Microwave, Refrigerator, Self Cleaning Oven, Washer
Exterior
- Exterior FeaturesRain Gutters
- RoofComposition
Lot Description
Greenbelt, Landscaped, Sprinklers In Front
Windows
Double Pane Windows, Window Coverings, Window Treatments
School Information
- DistrictCherry Creek 5
- ElementaryMission Viejo
- MiddleLaredo
- HighSmoky Hill
Additional Information
- Date ListedMarch 24th, 2025
- ZoningR-3
Listing Details
 HomeSmart
HomeSmart
Office Contact
johnsedmonds.realtor@gmail.com,720-220-9300
 Terms and Conditions: The content relating to real estate for sale in this Web site comes in part from the Internet Data eXchange ("IDX") program of METROLIST, INC., DBA RECOLORADO® Real estate listings held by brokers other than RE/MAX Professionals are marked with the IDX Logo. This information is being provided for the consumers personal, non-commercial use and may not be used for any other purpose. All information subject to change and should be independently verified.
Terms and Conditions: The content relating to real estate for sale in this Web site comes in part from the Internet Data eXchange ("IDX") program of METROLIST, INC., DBA RECOLORADO® Real estate listings held by brokers other than RE/MAX Professionals are marked with the IDX Logo. This information is being provided for the consumers personal, non-commercial use and may not be used for any other purpose. All information subject to change and should be independently verified.
Copyright 2025 METROLIST, INC., DBA RECOLORADO® -- All Rights Reserved 6455 S. Yosemite St., Suite 500 Greenwood Village, CO 80111 USA
Listing information last updated on April 10th, 2025 at 12:35pm MDT.

