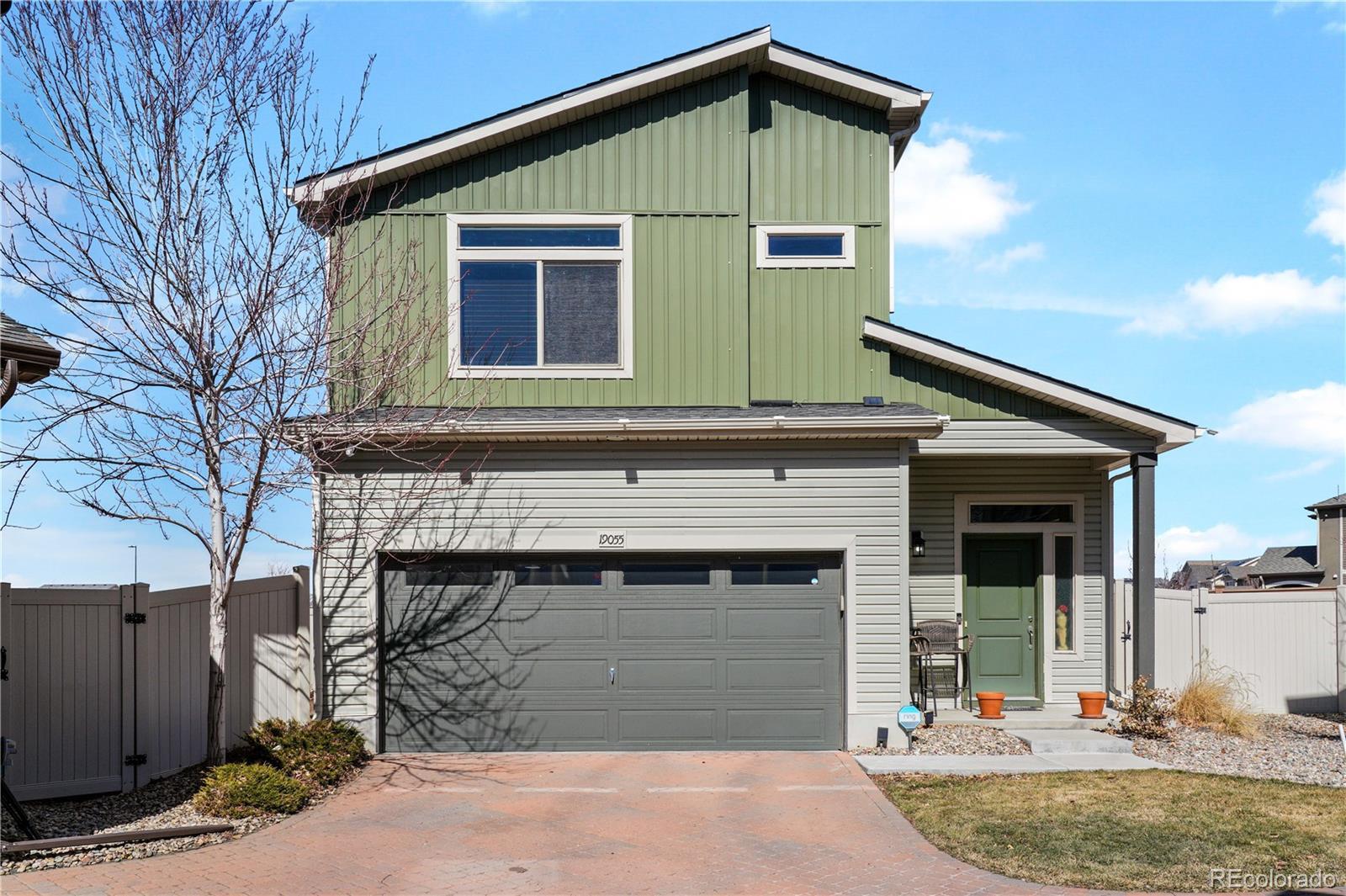Find us on...
Dashboard
- 2 Beds
- 3 Baths
- 1,210 Sqft
- .08 Acres
New Search X
19055 E 55th Avenue
$260K loan balance available on assumable VA loan at 2.5%! For more information please visit www.19055E55th.com. This immaculate 2017-built home in the sought-after Green Valley Ranch community offers a flexible, modern living experience with extensive builder upgrades. Sitting on one of the largest lots available for this model, this home features photovoltaic solar panels, offering energy efficiency and lower utility bills, along with an outdoor patio. Inside, the seller invested in elevated tile flooring, cabinetry, tile, window treatments and granite countertops creating a stylish open living, dining and kitchen space. Upstairs, the expanded primary bedroom is spacious featuring an en-suite bathroom with a luxurious custom shower and walk in closet. The second upstairs bedroom is also generously sized with an en-suite bathroom. A dedicated laundry room completes the upper level. Don't miss the insulated garage with a custom bar that can be left or removed depending on the wishes of the buyer. Added features include newer roof, siding and stainless steel appliances. Located just blocks from First Creek Park, this home offers easy access to green space and outdoor activities, while also being minutes away from the Town Center with dining, shopping, light rail, and proximity to DIA. SOLAR PANELS TO BE PAID PFF BY THE SELLER AT CLOSING - A 20K + VALUE! Seller is also offering a 3k concession for new carpet.
Listing Office: KENTWOOD REAL ESTATE DTC, LLC 
Essential Information
- MLS® #3560135
- Price$425,000
- Bedrooms2
- Bathrooms3.00
- Full Baths1
- Half Baths1
- Square Footage1,210
- Acres0.08
- Year Built2017
- TypeResidential
- Sub-TypeSingle Family Residence
- StyleContemporary
- StatusPending
Community Information
- Address19055 E 55th Avenue
- SubdivisionGreen Valley Ranch
- CityDenver
- CountyDenver
- StateCO
- Zip Code80249
Amenities
- Parking Spaces2
- # of Garages2
Utilities
Electricity Connected, Natural Gas Connected
Parking
Dry Walled, Finished, Insulated Garage
Interior
- HeatingForced Air, Natural Gas
- CoolingCentral Air
- StoriesTwo
Interior Features
Ceiling Fan(s), Eat-in Kitchen, Granite Counters, High Ceilings, Kitchen Island, Open Floorplan, Pantry, Primary Suite, Vaulted Ceiling(s), Walk-In Closet(s)
Appliances
Dishwasher, Disposal, Dryer, Microwave, Oven, Refrigerator, Washer
Exterior
- Exterior FeaturesPrivate Yard, Rain Gutters
- WindowsDouble Pane Windows
- RoofComposition
- FoundationSlab
Lot Description
Cul-De-Sac, Level, Sprinklers In Front
School Information
- DistrictDenver 1
- MiddleOmar D. Blair Charter School
- HighNorth
Elementary
Highline Academy Charter School
Additional Information
- Date ListedMarch 5th, 2025
- ZoningC-MU-20
Listing Details
 KENTWOOD REAL ESTATE DTC, LLC
KENTWOOD REAL ESTATE DTC, LLC- Office ContactVestaHomes@kentwood.com
 Terms and Conditions: The content relating to real estate for sale in this Web site comes in part from the Internet Data eXchange ("IDX") program of METROLIST, INC., DBA RECOLORADO® Real estate listings held by brokers other than RE/MAX Professionals are marked with the IDX Logo. This information is being provided for the consumers personal, non-commercial use and may not be used for any other purpose. All information subject to change and should be independently verified.
Terms and Conditions: The content relating to real estate for sale in this Web site comes in part from the Internet Data eXchange ("IDX") program of METROLIST, INC., DBA RECOLORADO® Real estate listings held by brokers other than RE/MAX Professionals are marked with the IDX Logo. This information is being provided for the consumers personal, non-commercial use and may not be used for any other purpose. All information subject to change and should be independently verified.
Copyright 2025 METROLIST, INC., DBA RECOLORADO® -- All Rights Reserved 6455 S. Yosemite St., Suite 500 Greenwood Village, CO 80111 USA
Listing information last updated on April 5th, 2025 at 5:03am MDT.






























