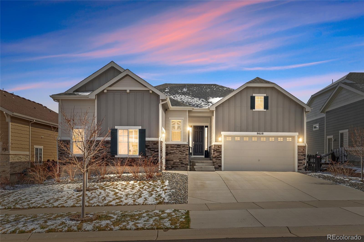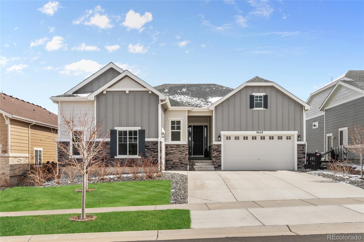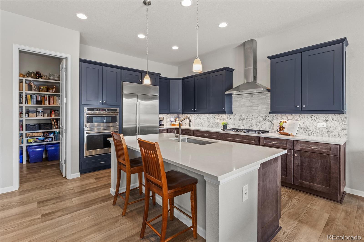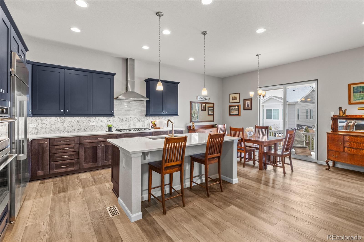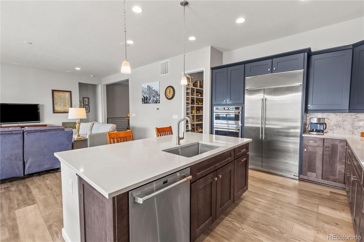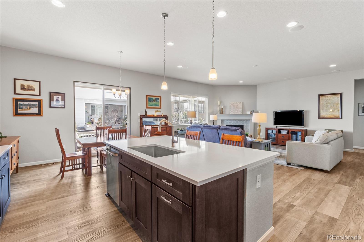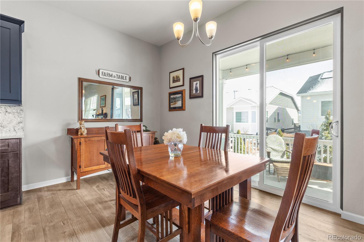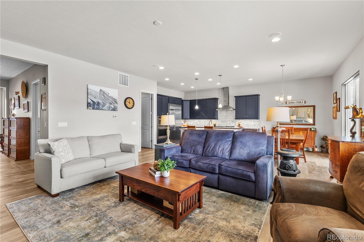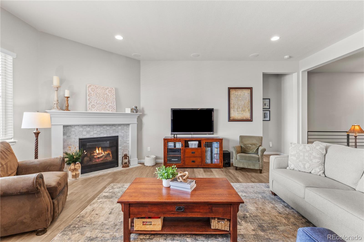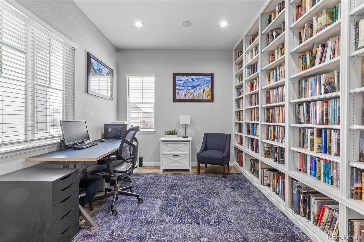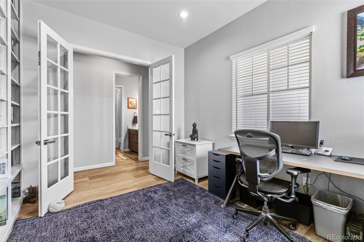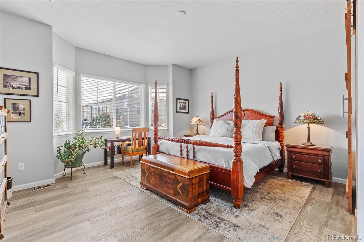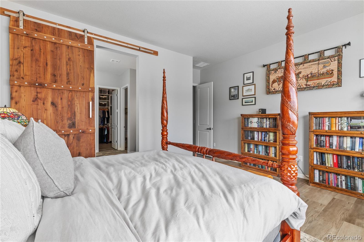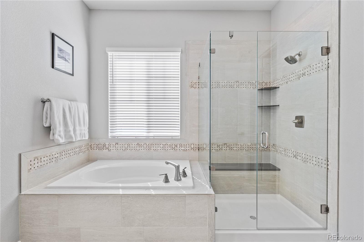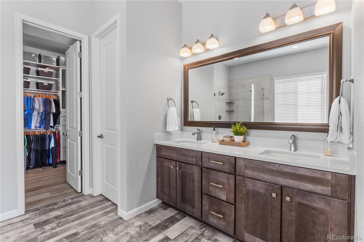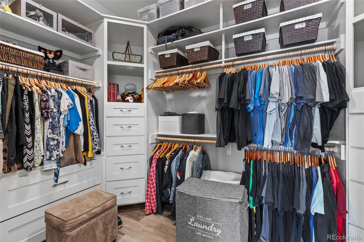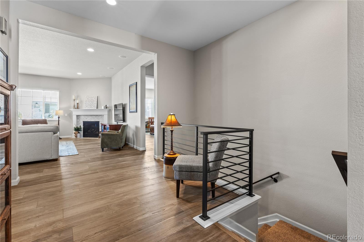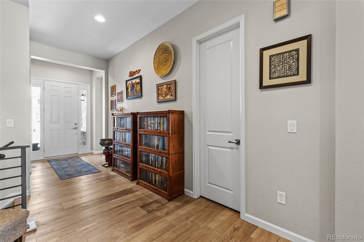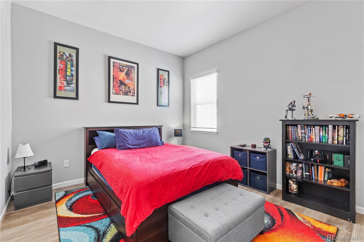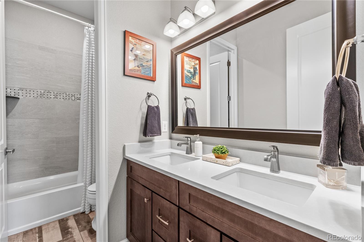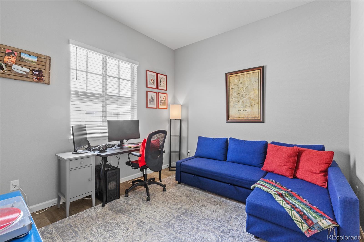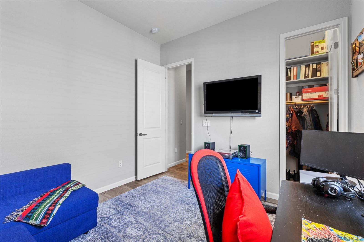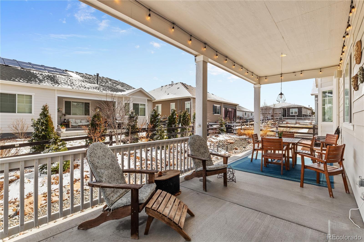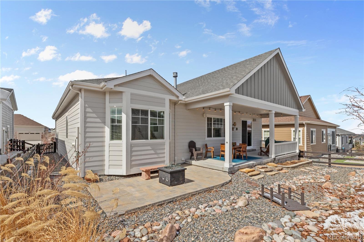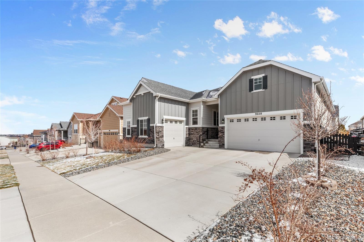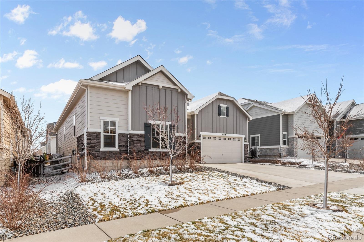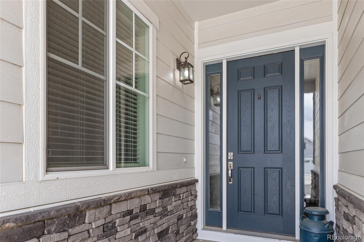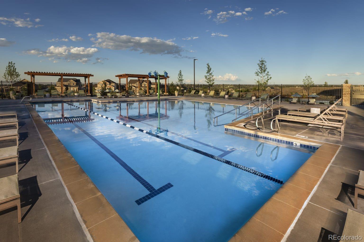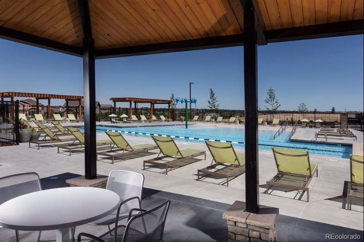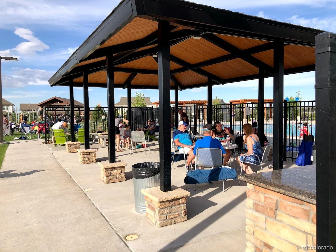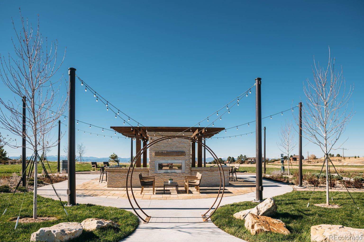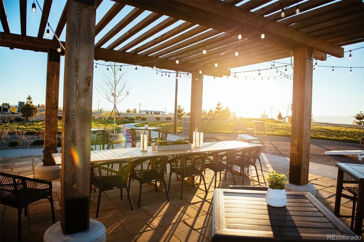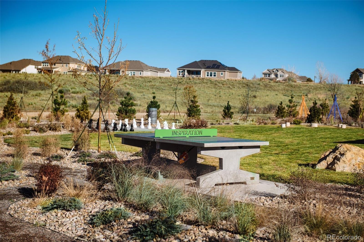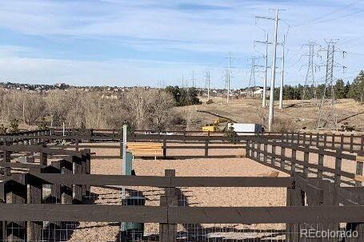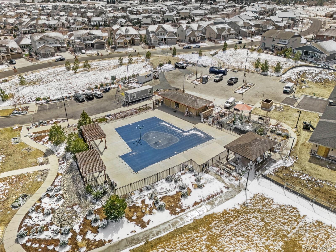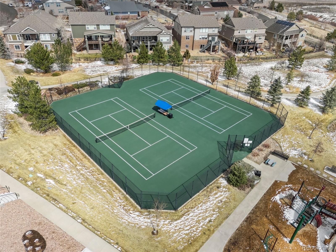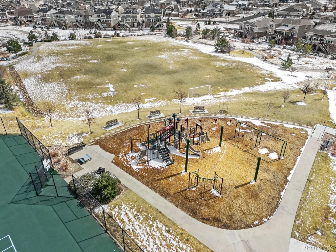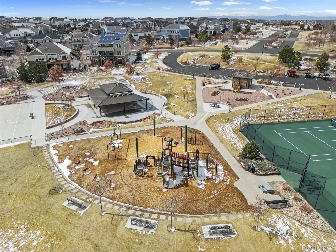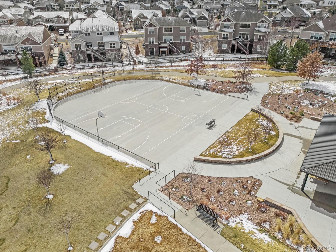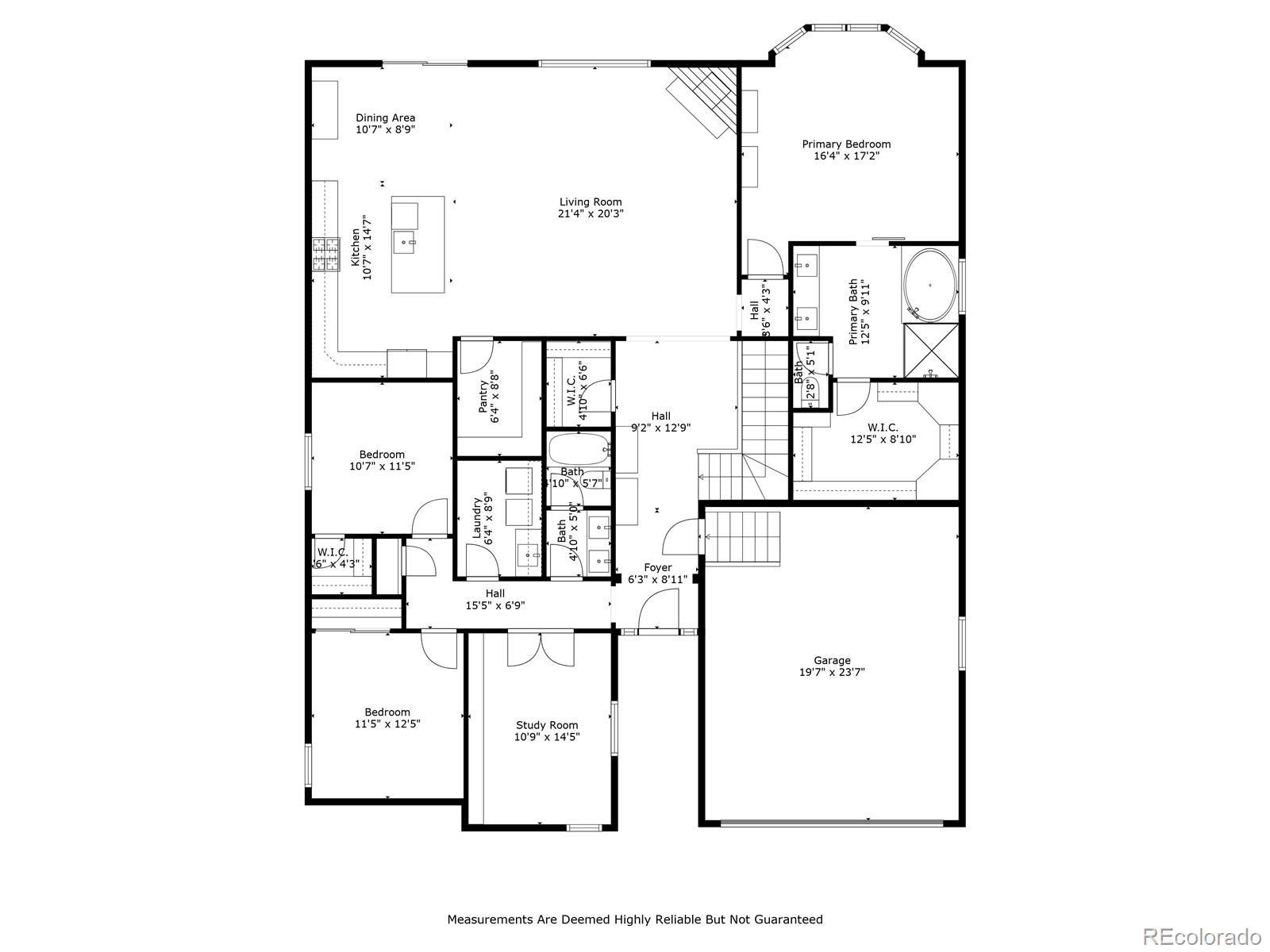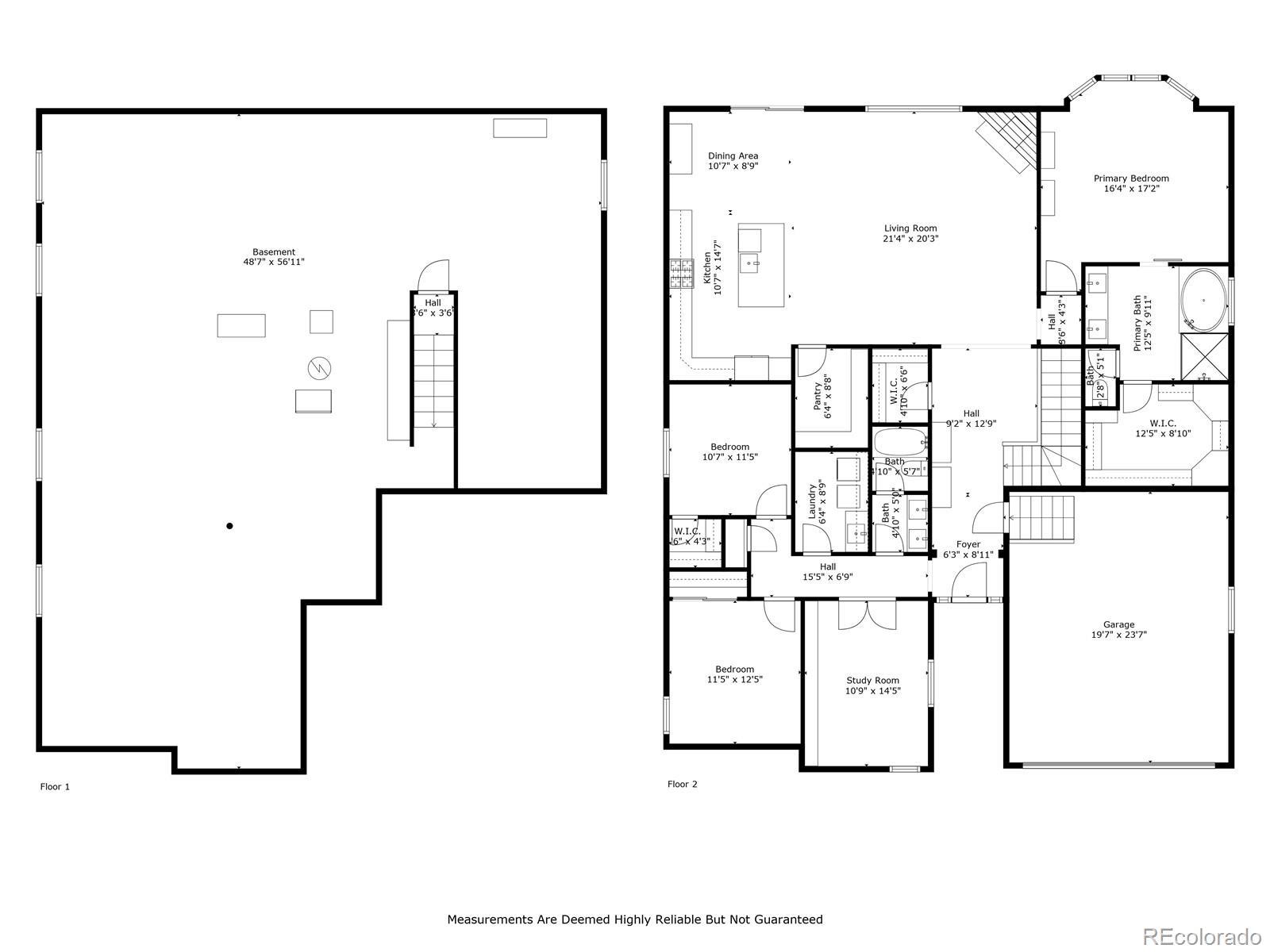Find us on...
Dashboard
- 3 Beds
- 2 Baths
- 2,345 Sqft
- .17 Acres
New Search X
9028 S Catawba Street
Built in 2020, this stunning Richmond Daniel plan boasts a charming farmhouse exterior & an impressive array of builder upgrades, making it a true standout in the highly desirable Inspiration neighborhood. As you enter this home, you're welcomed by the beautiful engineered hardwood floors & iron staircase leading you to the family room or to the basement. This sprawling ranch home offers an open-concept floor plan w/ a gourmet kitchen featuring upgraded stainless steel appliances, a gas cooktop, oven, convection microwave, your dream pantry w/ custom built-ins & an expanded island perfect for casual meals or entertaining. The family room offers a cozy ambiance, including a gas fireplace, beautiful tile surround & features a bonus walk in closet near the home's entrance. The spacious primary suite offers an extended space w/ a bay window, barn door entry to the spa like ensuite bathroom w/soaking tub, dual vanity, shower & large walk-in closet w/ custom built-ins. Two additional guest bedrooms, laundry room & office, are located on a separate wing of the main level for privacy & convenience. A true bonus is the main floor office with French doors & custom built-in shelves, offering the perfect space for remote work. The spacious main floor laundry room features ample storage cabinets and a utility sink. The full unfinished basement, with over 2200 sq. ft., is ready for your customization & features a bathroom rough-in. Step outside to your private outdoor oasis—an expanded covered patio with a fire pit, dry river xeriscaping, perennials & a peaceful ambiance for relaxation or entertaining. Featuring a 3-car garage (2 car + 1 car side load). Residents of Inspiration enjoy miles of walking trails, access to Pathfinder Park, a community pool, tennis courts, and parks, along with the award-winning Douglas County Schools, including Chaparral High School. You’ll also have the chance to connect with neighbors at the Friday Night Spark events featuring food trucks and music.
Listing Office: Coldwell Banker Realty 24 
Essential Information
- MLS® #3543901
- Price$789,000
- Bedrooms3
- Bathrooms2.00
- Full Baths2
- Square Footage2,345
- Acres0.17
- Year Built2020
- TypeResidential
- Sub-TypeSingle Family Residence
- StyleTraditional
- StatusActive
Community Information
- Address9028 S Catawba Street
- SubdivisionInspiration
- CityAurora
- CountyDouglas
- StateCO
- Zip Code80016
Amenities
- Parking Spaces3
- # of Garages3
Amenities
Park, Playground, Pool, Trail(s)
Utilities
Cable Available, Electricity Connected, Internet Access (Wired), Natural Gas Connected, Phone Available
Parking
Concrete, Dry Walled, Insulated Garage, Lighted
Interior
- HeatingForced Air
- CoolingCentral Air
- FireplaceYes
- # of Fireplaces1
- FireplacesFamily Room, Gas
- StoriesOne
Interior Features
Breakfast Nook, Built-in Features, Corian Counters, Eat-in Kitchen, Entrance Foyer, Five Piece Bath, High Ceilings, Kitchen Island, Open Floorplan, Pantry, Primary Suite, Quartz Counters, Radon Mitigation System, Smoke Free, Utility Sink, Walk-In Closet(s)
Appliances
Convection Oven, Cooktop, Dishwasher, Disposal, Gas Water Heater, Microwave, Oven, Range Hood, Refrigerator, Self Cleaning Oven, Sump Pump
Exterior
- RoofComposition
- FoundationConcrete Perimeter
Exterior Features
Fire Pit, Private Yard, Rain Gutters
Lot Description
Irrigated, Landscaped, Sprinklers In Front
Windows
Bay Window(s), Double Pane Windows, Egress Windows, Window Coverings, Window Treatments
School Information
- DistrictDouglas RE-1
- ElementaryPine Lane Prim/Inter
- MiddleSierra
- HighChaparral
Additional Information
- Date ListedApril 9th, 2025
Listing Details
 Coldwell Banker Realty 24
Coldwell Banker Realty 24
Office Contact
Jennifer.hebert@CBRealty.com,303-929-9044
 Terms and Conditions: The content relating to real estate for sale in this Web site comes in part from the Internet Data eXchange ("IDX") program of METROLIST, INC., DBA RECOLORADO® Real estate listings held by brokers other than RE/MAX Professionals are marked with the IDX Logo. This information is being provided for the consumers personal, non-commercial use and may not be used for any other purpose. All information subject to change and should be independently verified.
Terms and Conditions: The content relating to real estate for sale in this Web site comes in part from the Internet Data eXchange ("IDX") program of METROLIST, INC., DBA RECOLORADO® Real estate listings held by brokers other than RE/MAX Professionals are marked with the IDX Logo. This information is being provided for the consumers personal, non-commercial use and may not be used for any other purpose. All information subject to change and should be independently verified.
Copyright 2025 METROLIST, INC., DBA RECOLORADO® -- All Rights Reserved 6455 S. Yosemite St., Suite 500 Greenwood Village, CO 80111 USA
Listing information last updated on April 19th, 2025 at 7:33am MDT.

