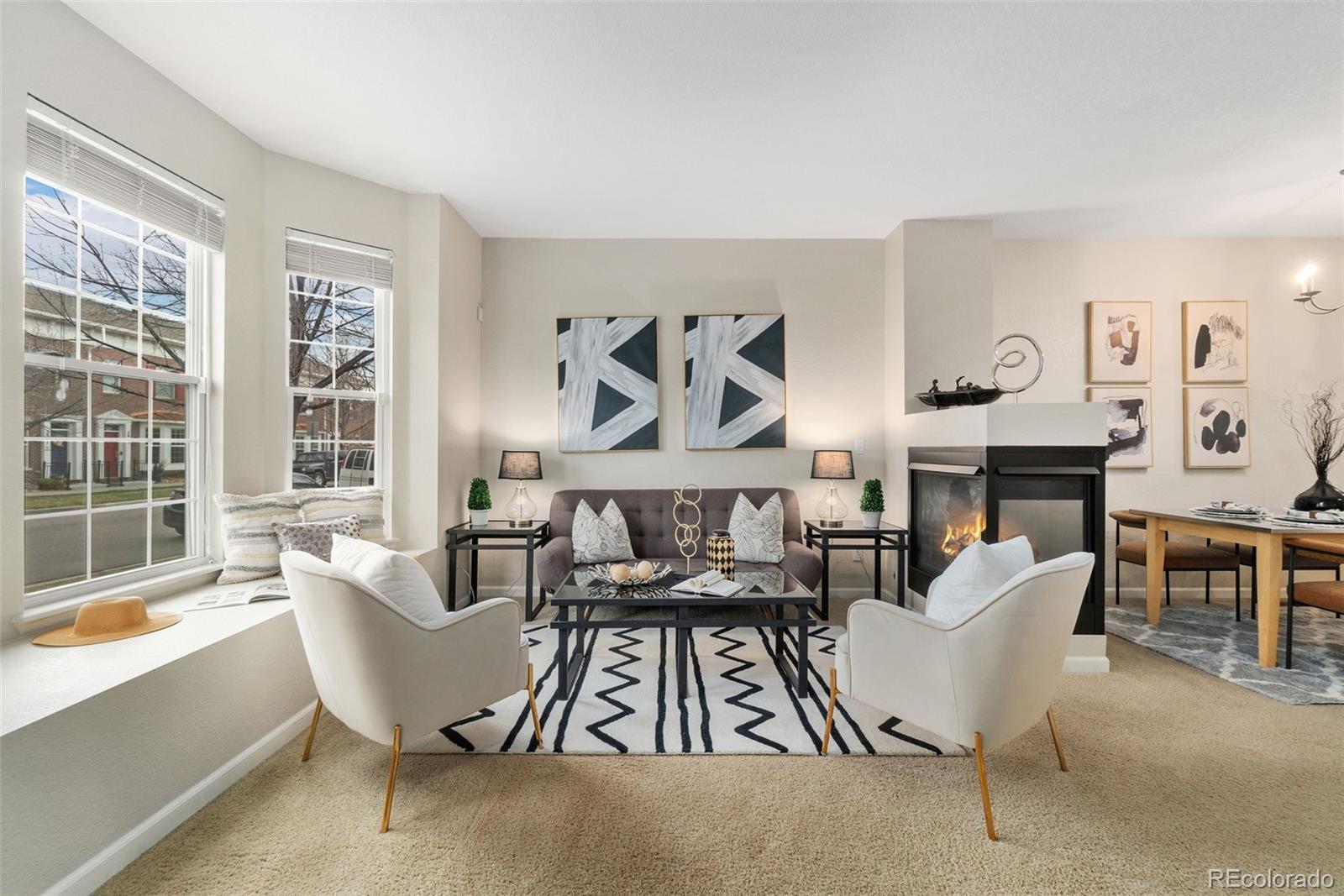Find us on...
Dashboard
- 3 Beds
- 3 Baths
- 1,520 Sqft
- .04 Acres
New Search X
3974 W 118th Place
Welcome to this charming 3-bedroom, 2.5-bathroom home in the sought-after Bradburn community! This home boasts new windows throughout (2023), a new water heater (2020), a sump pump, and rough-in plumbing in the basement—ready for your finishing touch. Enjoy year-round comfort with a whole-house attic fan and an alarm system for added security. The main level features a welcoming living and dining room with carpet and a tiled entryway. The kitchen is a chef’s delight with Corian countertops, a gas range, a pantry, an on-demand hot water dispenser, and a 2021 dishwasher. Beautiful hardwood flooring flows through the kitchen, and a convenient half-bath is located just off the space. Upstairs, all bedrooms feature cozy carpeting, and the laundry closet with a washer and dryer is conveniently located in the hallway. The primary suite offers a soaker tub, separate shower, and dual vanity with Formica countertops, while the secondary bathroom also includes durable tile and Formica finishes. Located in the highly desirable Bradburn community, this home offers access to a pool, tennis and pickleball courts, a basketball court, multiple parks and playgrounds, and a clubhouse—perfect for an active lifestyle! Don’t miss this opportunity to own a fantastic home in a vibrant neighborhood!
Listing Office: Keller Williams Preferred Realty 
Essential Information
- MLS® #3530054
- Price$550,000
- Bedrooms3
- Bathrooms3.00
- Full Baths2
- Half Baths1
- Square Footage1,520
- Acres0.04
- Year Built2004
- TypeResidential
- Sub-TypeTownhouse
- StatusActive
Community Information
- Address3974 W 118th Place
- SubdivisionBradburn
- CityWestminster
- CountyAdams
- StateCO
- Zip Code80031
Amenities
- Parking Spaces2
- # of Garages2
Amenities
Clubhouse, Park, Playground, Pool, Tennis Court(s)
Utilities
Electricity Connected, Natural Gas Connected
Interior
- HeatingForced Air
- CoolingCentral Air
- FireplaceYes
- # of Fireplaces1
- FireplacesLiving Room
- StoriesTwo
Interior Features
Corian Counters, Pantry, Primary Suite
Appliances
Dishwasher, Disposal, Dryer, Microwave, Range, Refrigerator, Sump Pump, Washer
Exterior
- WindowsDouble Pane Windows
- RoofComposition
School Information
- DistrictAdams 12 5 Star Schl
- ElementaryCotton Creek
- MiddleWestlake
- HighLegacy
Additional Information
- Date ListedMarch 17th, 2025
Listing Details
Keller Williams Preferred Realty
Office Contact
nick@thestrangeteam.com,970-768-0306
 Terms and Conditions: The content relating to real estate for sale in this Web site comes in part from the Internet Data eXchange ("IDX") program of METROLIST, INC., DBA RECOLORADO® Real estate listings held by brokers other than RE/MAX Professionals are marked with the IDX Logo. This information is being provided for the consumers personal, non-commercial use and may not be used for any other purpose. All information subject to change and should be independently verified.
Terms and Conditions: The content relating to real estate for sale in this Web site comes in part from the Internet Data eXchange ("IDX") program of METROLIST, INC., DBA RECOLORADO® Real estate listings held by brokers other than RE/MAX Professionals are marked with the IDX Logo. This information is being provided for the consumers personal, non-commercial use and may not be used for any other purpose. All information subject to change and should be independently verified.
Copyright 2025 METROLIST, INC., DBA RECOLORADO® -- All Rights Reserved 6455 S. Yosemite St., Suite 500 Greenwood Village, CO 80111 USA
Listing information last updated on April 11th, 2025 at 12:04pm MDT.
































